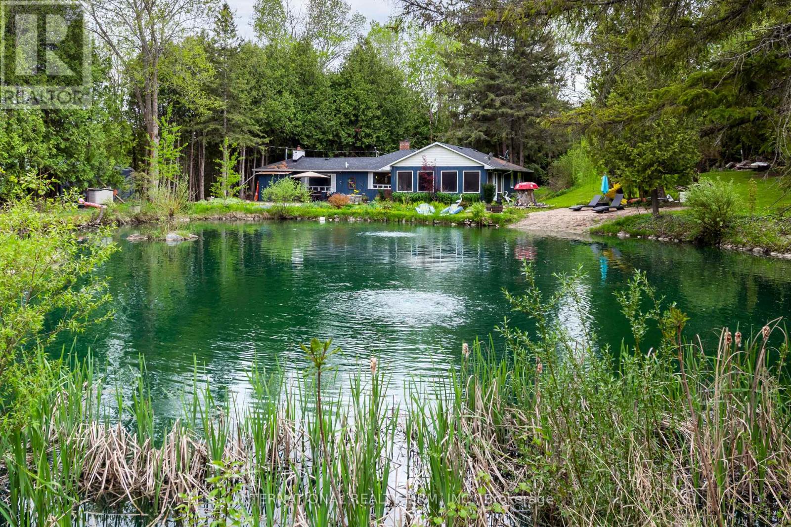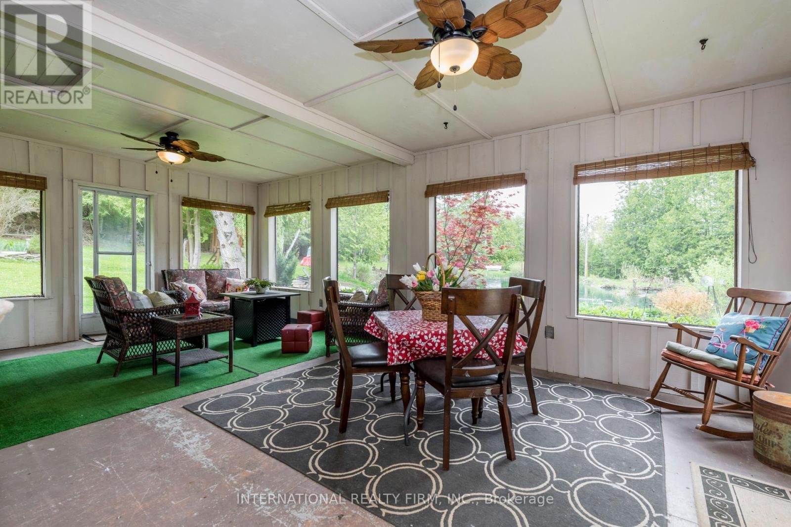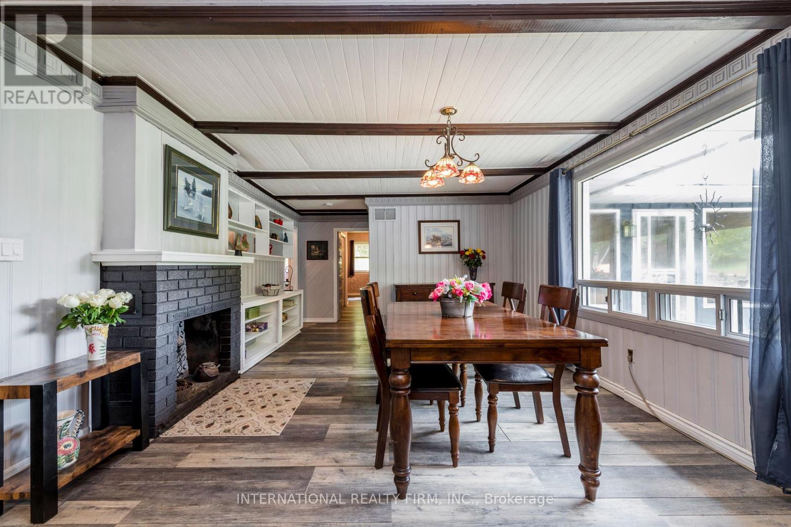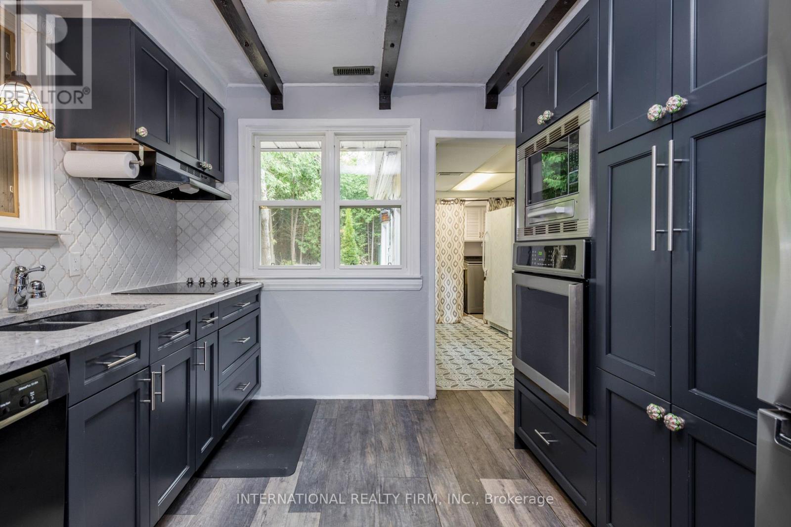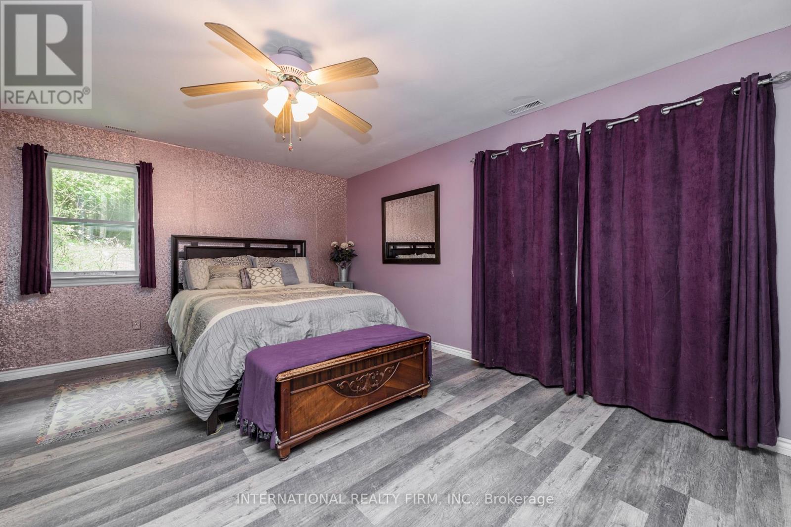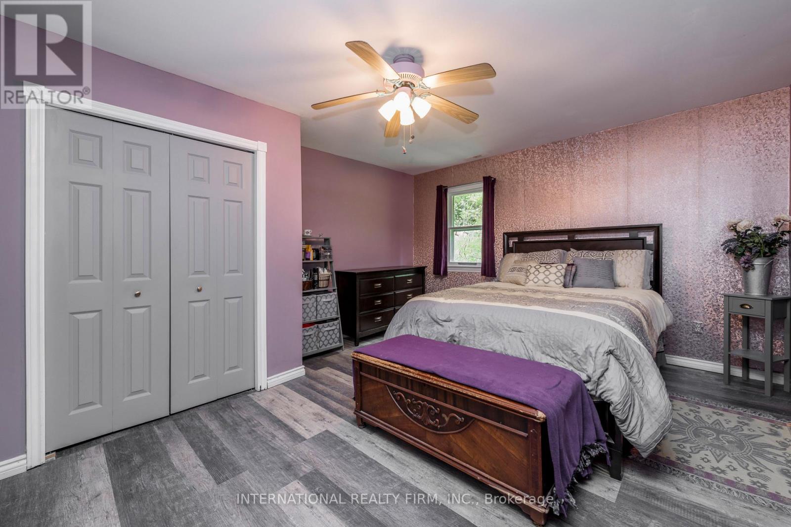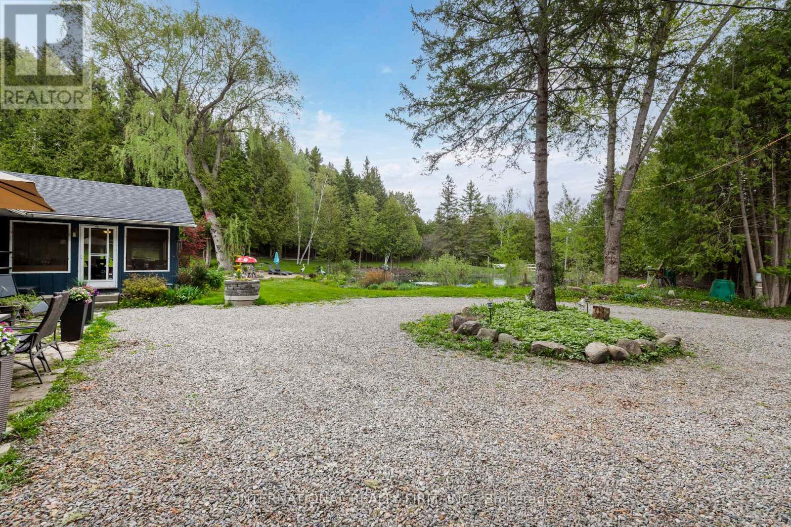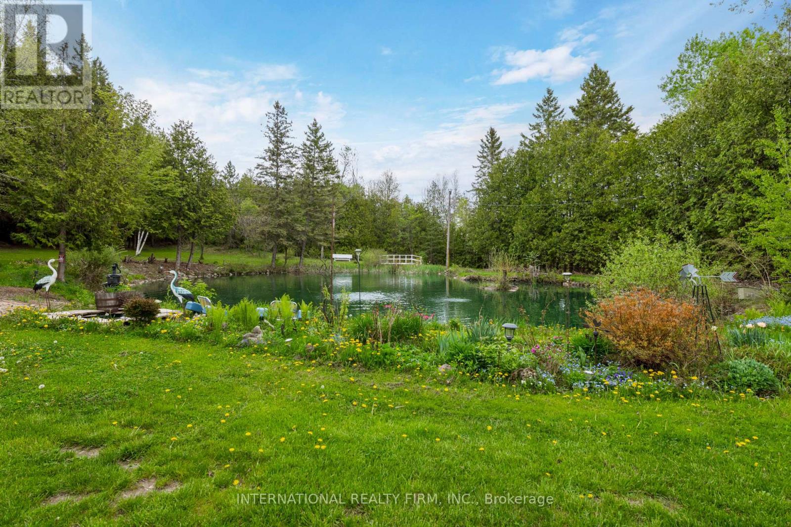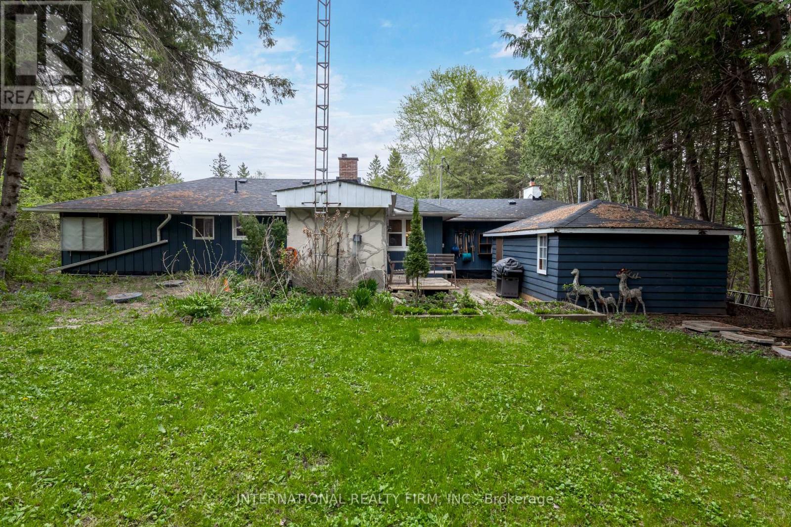3588 Concession Road 3 Road Adjala-Tosorontio, Ontario L9R 1V1
$993,588
Nestled amid 2.4 acres, this enchanting 3 bedroom, 1 and a half bathroom country bungalow offers the rare combination of unpretentious living and natural tranquility. Your private tree-lined driveway welcomes you home to an expansive swimming pond with your own sandy beach and koi pond. Landscaped with established perennial gardens and complete privacy with mature trees. Extended outdoor living on the large three season screened-in porch with your outdoor fridge. The primary bedroom features french doors to the screened-in porch and has dual closets. The second bedroom has a private 2 piece ensuite bathroom. The main bathroom showcases a deep soaker tub and marble countertops. The chef's kitchen is appointed with a quartz countertop breakfast bar, soft close cabinets and newer high-end appliances including built in stainless steel oven and microwave, stainless steel fridge with water dispenser, ceramic cooktop, dishwasher, UV water system and stand up freezer. Enjoy a custom coffee bar and large kitchen pantry. The sunken living room has a large picture window and wood burning fireplace. The dining room has a second wood burning fireplace for intimate entertaining and overlooks the pond area. The detached garage is perfect for a handyman's workshop or even a home business needing extra storage space. Recently Updated Systems & Appliances: Refrigerator with ice/water dispenser, Washer, Dryer, Garage roof, Energy-efficient furnace and Attic insulation with improved ventilation, Cooktop, Wall oven, and Dishwasher. This rare offering combines the serenity of country living all just minutes from the city conveniences. 10 minute drive to Alliston; 25 minute drive to Bolton; 40 minute drive to Barrie; 45 minute drive to Vaughan; 1 hour drive to Toronto. True retreats of this caliber rarely become available. This is more than a viewing, it's the discovery of a lifestyle you've been searching for. (id:48303)
Property Details
| MLS® Number | N12152855 |
| Property Type | Single Family |
| Community Name | Rural Adjala-Tosorontio |
| AmenitiesNearBy | Hospital, Place Of Worship, Park, Ski Area |
| CommunityFeatures | Community Centre |
| EquipmentType | Water Heater, Propane Tank |
| ParkingSpaceTotal | 6 |
| RentalEquipmentType | Water Heater, Propane Tank |
Building
| BathroomTotal | 2 |
| BedroomsAboveGround | 3 |
| BedroomsTotal | 3 |
| Amenities | Fireplace(s) |
| Appliances | Oven - Built-in, Range, Water Heater, Water Treatment, Dishwasher, Dryer, Freezer, Microwave, Oven, Stove, Washer, Window Coverings, Refrigerator |
| ArchitecturalStyle | Bungalow |
| ConstructionStyleAttachment | Detached |
| CoolingType | Central Air Conditioning |
| ExteriorFinish | Wood |
| FireplacePresent | Yes |
| FireplaceTotal | 2 |
| FlooringType | Vinyl, Carpeted, Linoleum |
| FoundationType | Concrete |
| HalfBathTotal | 1 |
| HeatingFuel | Propane |
| HeatingType | Forced Air |
| StoriesTotal | 1 |
| SizeInterior | 1500 - 2000 Sqft |
| Type | House |
Parking
| Detached Garage | |
| Garage |
Land
| Acreage | Yes |
| LandAmenities | Hospital, Place Of Worship, Park, Ski Area |
| Sewer | Septic System |
| SizeDepth | 302 Ft ,2 In |
| SizeFrontage | 343 Ft ,1 In |
| SizeIrregular | 343.1 X 302.2 Ft |
| SizeTotalText | 343.1 X 302.2 Ft|2 - 4.99 Acres |
| ZoningDescription | A |
Rooms
| Level | Type | Length | Width | Dimensions |
|---|---|---|---|---|
| Ground Level | Living Room | 5.1 m | 3.8 m | 5.1 m x 3.8 m |
| Ground Level | Dining Room | 6.07 m | 3.92 m | 6.07 m x 3.92 m |
| Ground Level | Kitchen | 4.31 m | 2.95 m | 4.31 m x 2.95 m |
| Ground Level | Bedroom | 5.37 m | 4.01 m | 5.37 m x 4.01 m |
| Ground Level | Bedroom 2 | 5.33 m | 2.97 m | 5.33 m x 2.97 m |
| Ground Level | Bedroom 3 | 3.11 m | 3.02 m | 3.11 m x 3.02 m |
| Ground Level | Laundry Room | 2.13 m | 1.63 m | 2.13 m x 1.63 m |
| Ground Level | Sunroom | 7.12 m | 4.25 m | 7.12 m x 4.25 m |
Interested?
Contact us for more information

