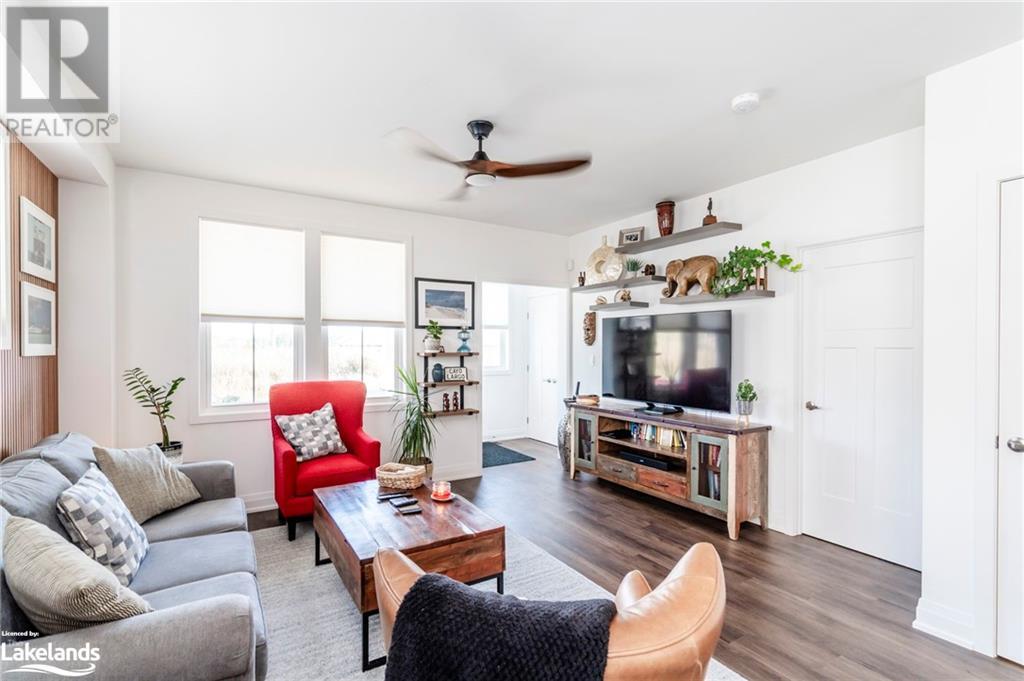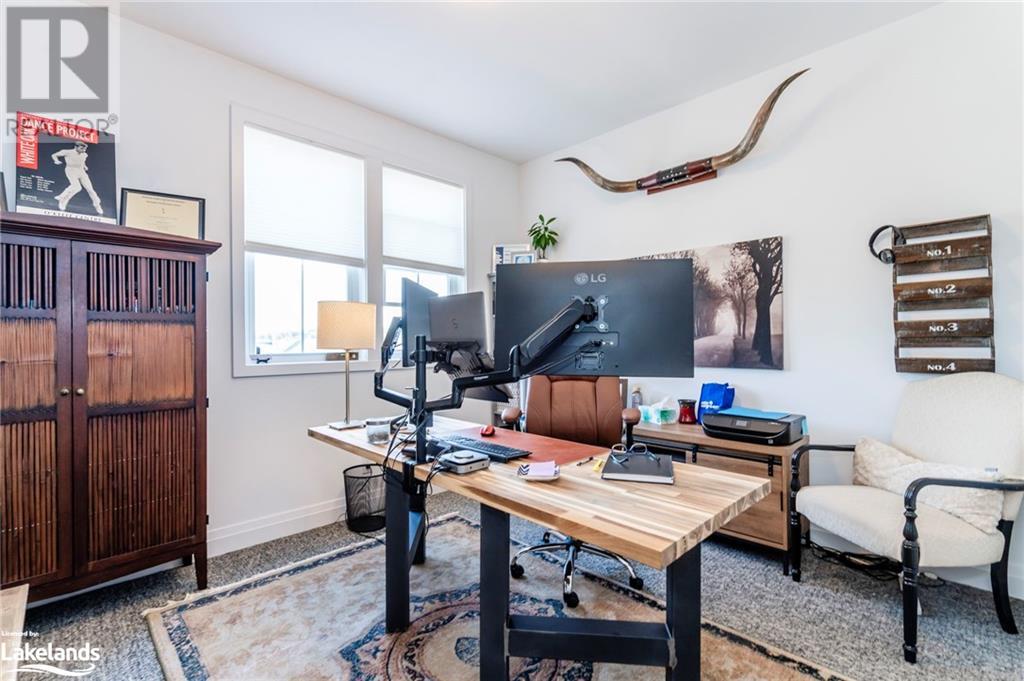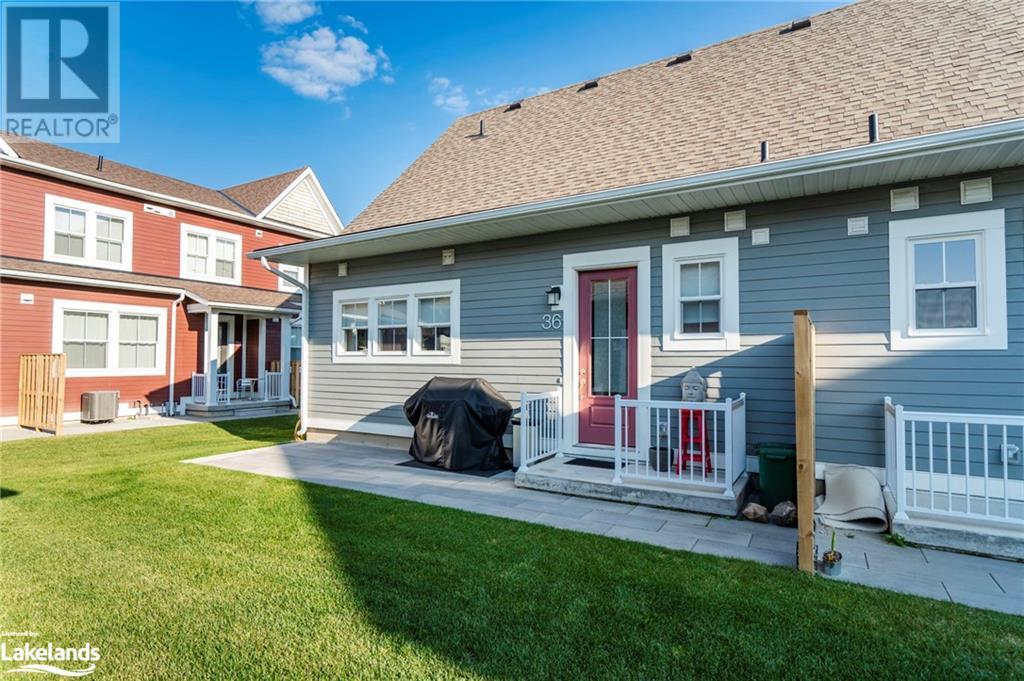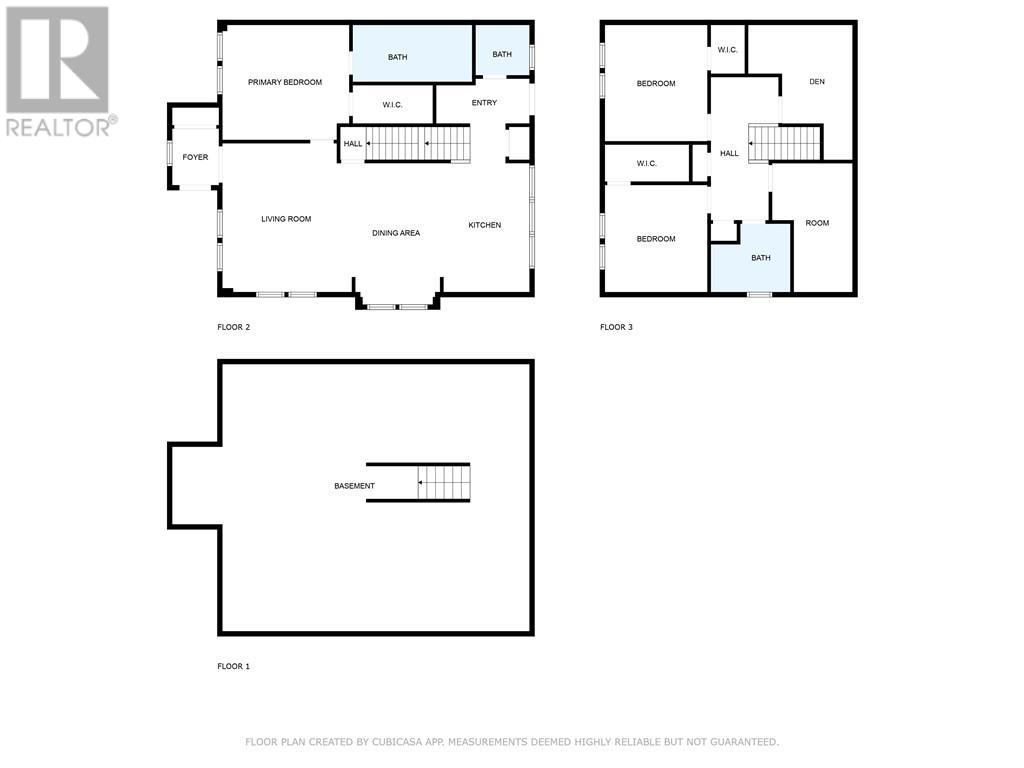36 Danielle Crescent Midland, Ontario L4R 0H3
$499,900Maintenance,
$533.83 Monthly
Maintenance,
$533.83 MonthlyStunning corner unit semi-detached townhome perfectly situated just steps from Little Lake and shopping. Lot selection was paramount to this family when moving here – you will not be disappointed with the choice! Welcoming front porches and bright open-concept layouts that seamlessly blend style and functionality. This charming 3-bedroom, 2.5 bathroom residence is open concept with engineered hardwood floors throughout and unique accent wall in the living room. Retreat to the thoughtfully planned Primary Suite, designed for comfort and privacy, while two additional bedrooms offer flexibility for family or guests. This home also boasts full-height basements, ideal for extra storage or recreation, and a detached garage for added convenience. Shopping is just a short stroll away, and scenic trails lead you to the beautiful Little Lake Park, making outdoor adventures easily accessible. Embrace a lifestyle where nature meets modern living. Additional deeded parking spots available for purchase if required. (id:48303)
Property Details
| MLS® Number | 40665432 |
| Property Type | Single Family |
| Amenities Near By | Beach, Golf Nearby, Hospital, Marina, Park, Place Of Worship, Playground, Public Transit, Schools, Shopping |
| Communication Type | High Speed Internet |
| Community Features | Community Centre, School Bus |
| Features | Conservation/green Belt, Sump Pump |
| Parking Space Total | 1 |
Building
| Bathroom Total | 3 |
| Bedrooms Above Ground | 3 |
| Bedrooms Total | 3 |
| Appliances | Central Vacuum - Roughed In, Dryer, Microwave, Refrigerator, Water Meter, Gas Stove(s), Window Coverings, Garage Door Opener |
| Architectural Style | 2 Level |
| Basement Development | Unfinished |
| Basement Type | Full (unfinished) |
| Constructed Date | 2022 |
| Construction Style Attachment | Attached |
| Cooling Type | Central Air Conditioning |
| Fixture | Ceiling Fans |
| Foundation Type | Poured Concrete |
| Half Bath Total | 1 |
| Heating Fuel | Natural Gas |
| Heating Type | Forced Air |
| Stories Total | 2 |
| Size Interior | 1537 Sqft |
| Type | Row / Townhouse |
| Utility Water | Municipal Water |
Parking
| Detached Garage |
Land
| Access Type | Road Access |
| Acreage | No |
| Land Amenities | Beach, Golf Nearby, Hospital, Marina, Park, Place Of Worship, Playground, Public Transit, Schools, Shopping |
| Sewer | Municipal Sewage System |
| Size Total Text | Under 1/2 Acre |
| Zoning Description | Rt-2-h |
Rooms
| Level | Type | Length | Width | Dimensions |
|---|---|---|---|---|
| Second Level | 4pc Bathroom | Measurements not available | ||
| Second Level | Office | 12'11'' x 8'1'' | ||
| Second Level | Den | 13'6'' x 10'5'' | ||
| Second Level | Bedroom | 10'9'' x 10'3'' | ||
| Second Level | Bedroom | 11'8'' x 10'3'' | ||
| Main Level | 2pc Bathroom | Measurements not available | ||
| Main Level | Other | 9'4'' x 4'6'' | ||
| Main Level | Full Bathroom | Measurements not available | ||
| Main Level | Primary Bedroom | 12'6'' x 11'6'' | ||
| Main Level | Kitchen | 13'3'' x 8'11'' | ||
| Main Level | Dining Room | 14'2'' x 8'10'' | ||
| Main Level | Living Room | 14'1'' x 12'11'' | ||
| Main Level | Foyer | 5'8'' x 4'8'' |
Utilities
| Cable | Available |
| Natural Gas | Available |
| Telephone | Available |
https://www.realtor.ca/real-estate/27551661/36-danielle-crescent-midland
Interested?
Contact us for more information
372 King St.
Midland, Ontario L4R 3M8
(705) 526-9770
https://kwcoelevation.ca/
372 King St.
Midland, Ontario L4R 3M8
(705) 526-9770
https://kwcoelevation.ca/






























