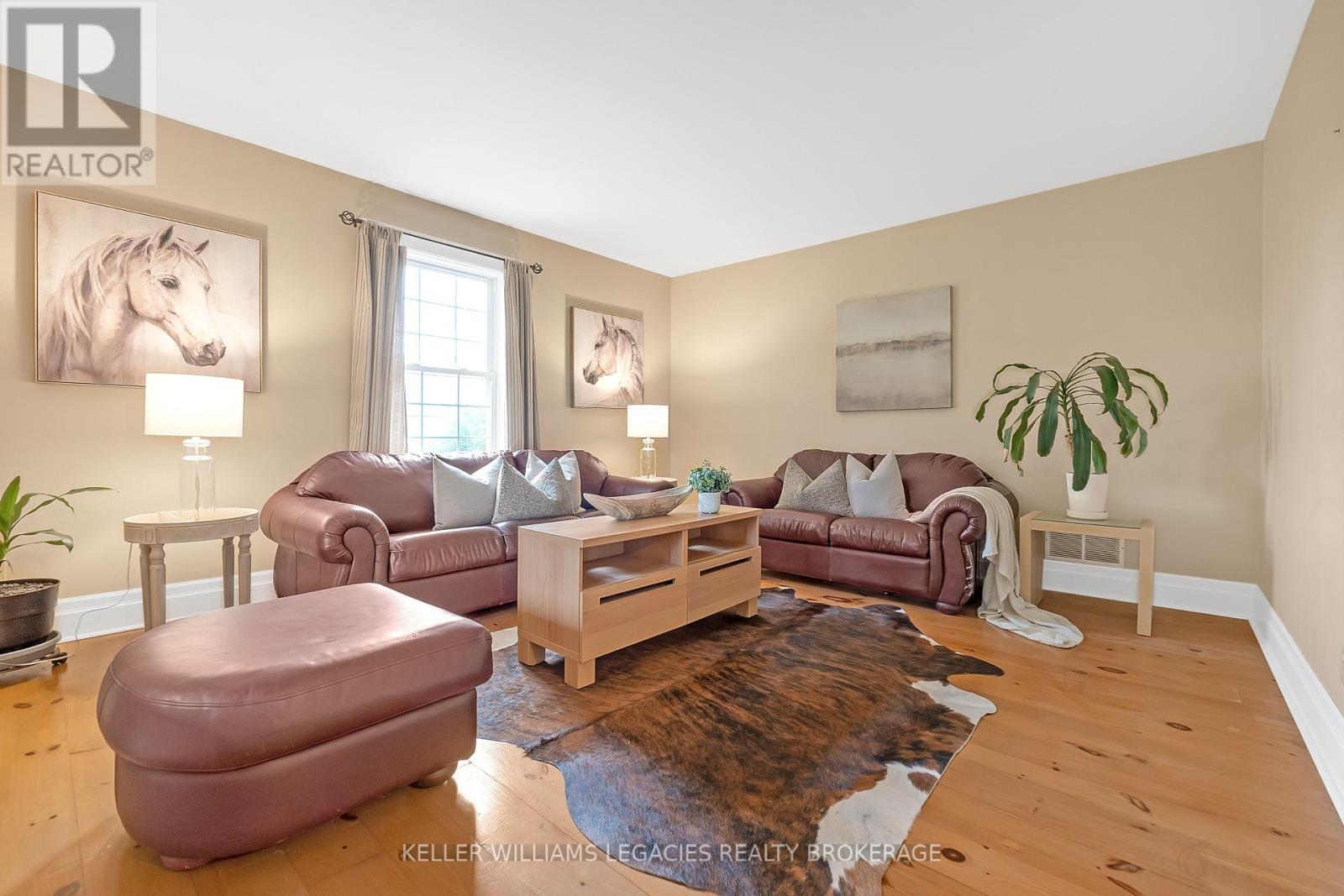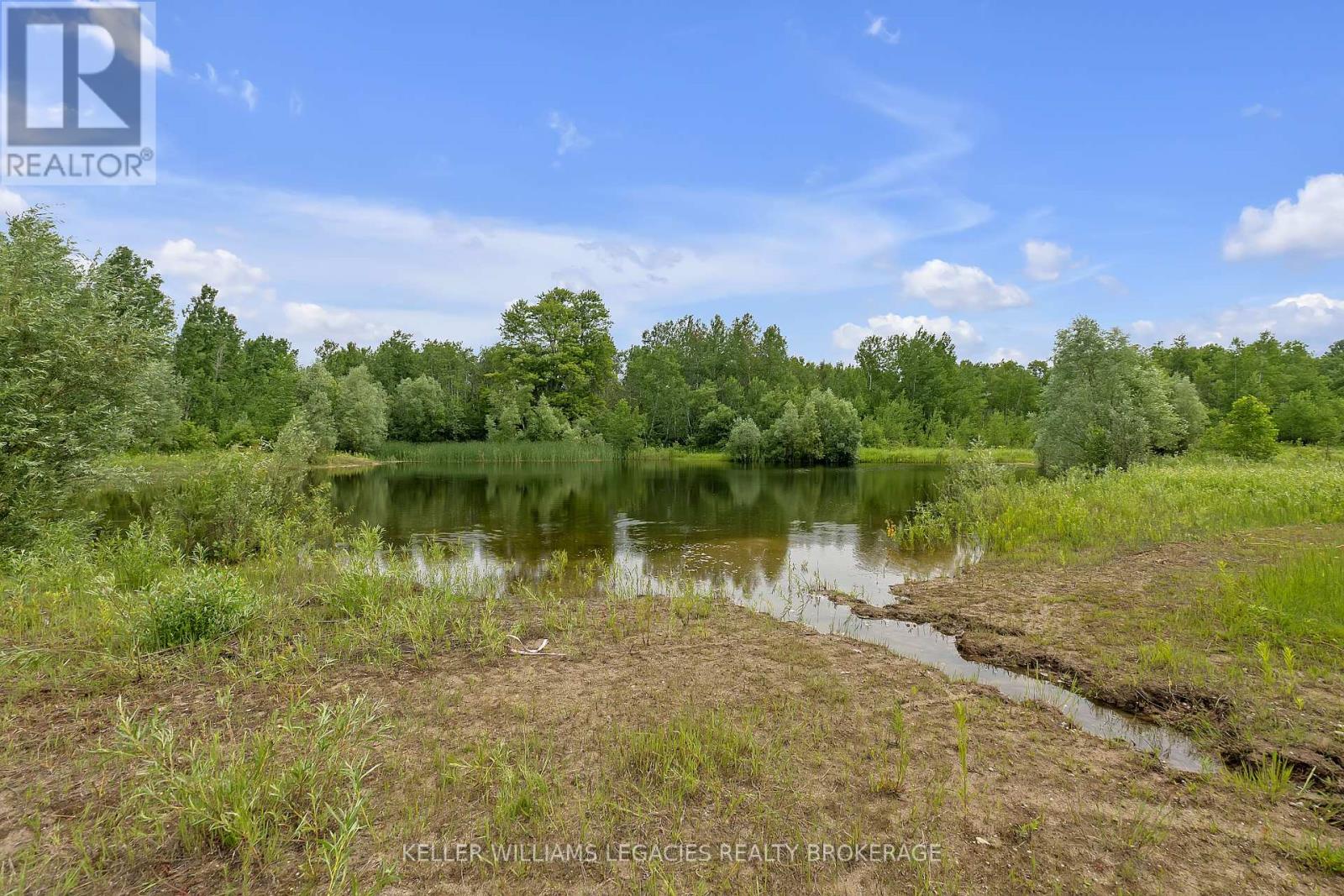3649 Concession 7 Road Adjala-Tosorontio, Ontario L0G 1L0
$3,200,000
**Stunning 5+1 Bedroom Home on 87 Acres with Private Pond and Trails**Welcome to your sustainable lifestyle! Whether you are looking to live off the land through hunting, fishing, and harvesting from your very own 87 acres. Or you want to enjoy sustainable living with your own solar electricity, wood or oil furnace, and additional rental income, this property will stand out from the rest! This land hosts a serene Carolinian forest and pond full of wild life, with many manicured trails through a gorgeous fern filled forest! You may also be surprised to find this land has two unique severance opportunities that make for a very intriguing value proposition as well! Currently this land is used for hunting, hobby farming, fishing on a private pond stocked with Bass and Trout, numerous trails perfect for hiking and recreation, harvesting honey and a charming chicken coop! Come see how unique and exciting this property is be getting a taste of country living! The spacious 5+1 bed, 4 bath home is designed for both comfort and luxury. The main home has 3 full sized bedrooms plus a den that can be converted into a 4th bedroom upstairs. The attached two-car garage includes a separate 2 bedroom apartment that is ideal for guests, or rental income, but could also be a great Air BNB for those entertainers with a flair for experiential short term rentals! Don't forget the newly constructed 2500 sf detached barn with 20 ceilings and 3 oversized garage doors! The chef's kitchen is a culinary enthusiast's dream, complete with top-of-the-line appliances and ample counter space. The expansive living areas provide the perfect backdrop for family gatherings and entertaining. **** EXTRAS **** 40x60 Workshop; >5km of trail; 2 renovated bath on second floor (2023); Water Heater (2022); Fibre Optic tv/internet (2022); Wood Furnace (2021); Kitchen/laundry/ foyer pot lights (2021); Ac upgrade (2020); Re-excavated Pond (2017). (id:48303)
Property Details
| MLS® Number | N9005136 |
| Property Type | Single Family |
| Community Name | Rural Adjala-Tosorontio |
| Amenities Near By | Park |
| Features | Wooded Area, In-law Suite |
| Parking Space Total | 33 |
| Structure | Workshop |
| View Type | Direct Water View |
Building
| Bathroom Total | 5 |
| Bedrooms Above Ground | 3 |
| Bedrooms Below Ground | 2 |
| Bedrooms Total | 5 |
| Basement Development | Partially Finished |
| Basement Features | Walk-up |
| Basement Type | N/a (partially Finished) |
| Construction Style Attachment | Detached |
| Cooling Type | Central Air Conditioning |
| Exterior Finish | Brick |
| Flooring Type | Wood, Ceramic, Hardwood, Carpeted |
| Foundation Type | Concrete |
| Half Bath Total | 1 |
| Heating Fuel | Oil |
| Heating Type | Forced Air |
| Stories Total | 2 |
| Type | House |
Parking
| Attached Garage |
Land
| Acreage | Yes |
| Land Amenities | Park |
| Sewer | Septic System |
| Size Depth | 2447 Ft ,2 In |
| Size Frontage | 804 Ft ,4 In |
| Size Irregular | 804.41 X 2447.21 Ft ; Irregular |
| Size Total Text | 804.41 X 2447.21 Ft ; Irregular|50 - 100 Acres |
| Surface Water | Lake/pond |
| Zoning Description | A |
Rooms
| Level | Type | Length | Width | Dimensions |
|---|---|---|---|---|
| Second Level | Loft | 3.63 m | 4.88 m | 3.63 m x 4.88 m |
| Second Level | Primary Bedroom | 3.73 m | 4.8 m | 3.73 m x 4.8 m |
| Second Level | Bedroom 2 | 3.96 m | 3.71 m | 3.96 m x 3.71 m |
| Second Level | Bedroom 3 | 5.08 m | 5.08 m | 5.08 m x 5.08 m |
| Main Level | Family Room | 3.86 m | 3.33 m | 3.86 m x 3.33 m |
| Main Level | Living Room | 4.67 m | 4.04 m | 4.67 m x 4.04 m |
| Main Level | Eating Area | 2.9 m | 4.01 m | 2.9 m x 4.01 m |
| Ground Level | Foyer | 3.66 m | 3.91 m | 3.66 m x 3.91 m |
| Ground Level | Kitchen | 3.76 m | 4.5 m | 3.76 m x 4.5 m |
| Ground Level | Dining Room | 3.91 m | 4.06 m | 3.91 m x 4.06 m |
Interested?
Contact us for more information
232 Broadway Avenue
Orangeville, Ontario L9W 1K5
(519) 940-2100
(519) 941-0021
www.c21m.ca/








































