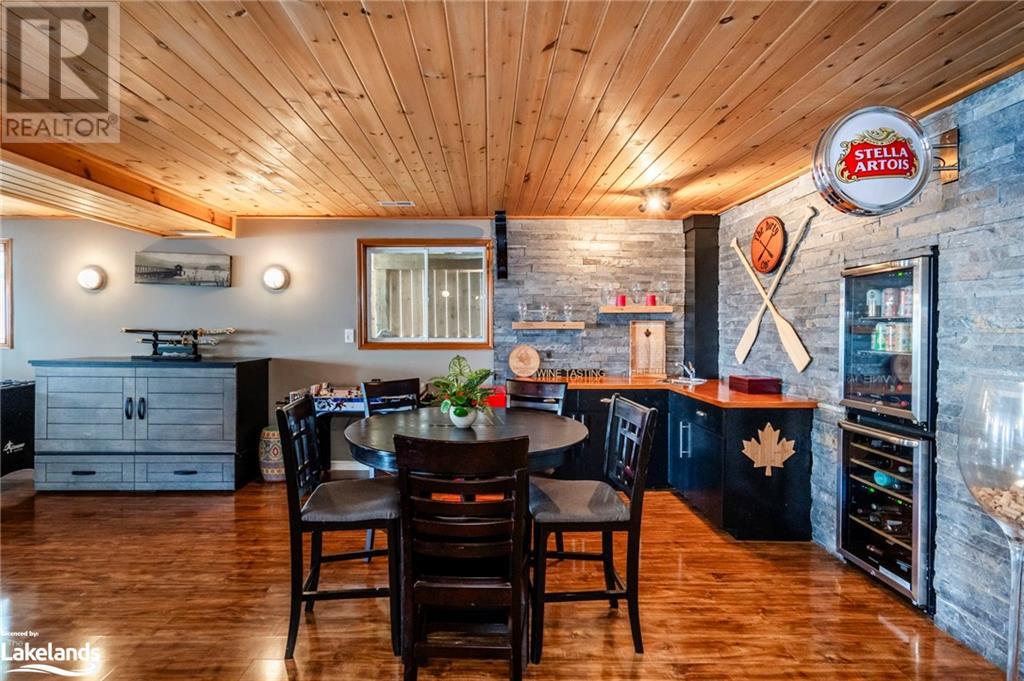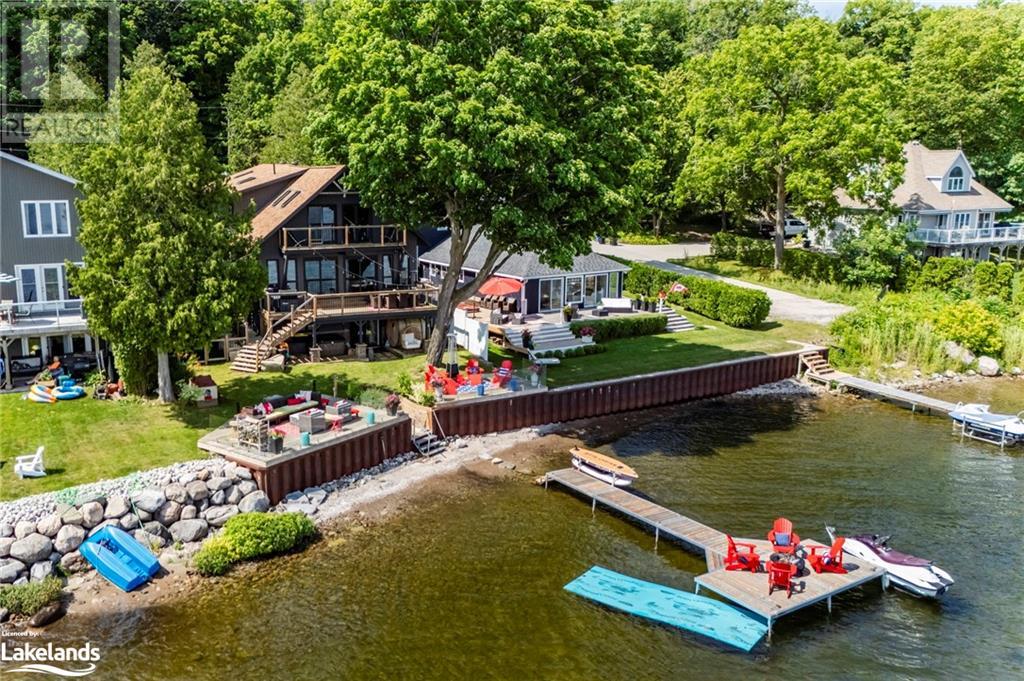365 Pheasant Lane Midland, Ontario L4R 5H3
$3,750 Monthly
Insurance
Welcome to your dream waterfront rental property, which comes fully furnished, on the picturesque shores of Georgian Bay with 180-degree, south-facing water views, and an ever-changing landscape of natural beauty. Completely renovated with an open-concept great room features soaring wood ceilings and a breathtaking fireplace as the focal point. With 4 large bedrooms, there is plenty of room for extended family and visitors. The primary bedroom offers a luxurious ensuite with a walk-in closet that will exceed your expectations. The lower level is designed for entertaining, with a walkout to the waterfront, a second fireplace, wet bar, with access to the hot tub, sauna and the water's edge. Enjoy three outdoor patios, each offering stunning views of Georgian Bay. Located close to the Trans Canada Trail, parks, and marinas, this property is a true gem for nature lovers and outdoor enthusiasts. (id:48303)
Property Details
| MLS® Number | 40662133 |
| Property Type | Single Family |
| Amenities Near By | Beach, Golf Nearby, Hospital, Marina, Park, Place Of Worship, Playground, Schools, Shopping |
| Communication Type | High Speed Internet |
| Community Features | Quiet Area, Community Centre, School Bus |
| Equipment Type | Propane Tank |
| Features | Southern Exposure, Conservation/green Belt, Wet Bar |
| Parking Space Total | 7 |
| Rental Equipment Type | Propane Tank |
| Structure | Shed, Porch |
| View Type | Direct Water View |
| Water Front Name | Georgian Bay |
| Water Front Type | Waterfront |
Building
| Bathroom Total | 4 |
| Bedrooms Above Ground | 3 |
| Bedrooms Below Ground | 1 |
| Bedrooms Total | 4 |
| Appliances | Central Vacuum, Dishwasher, Dryer, Microwave, Refrigerator, Stove, Water Softener, Wet Bar, Washer, Garage Door Opener, Hot Tub |
| Architectural Style | 2 Level |
| Basement Development | Finished |
| Basement Type | Full (finished) |
| Constructed Date | 1992 |
| Construction Style Attachment | Detached |
| Cooling Type | Central Air Conditioning |
| Fireplace Fuel | Propane |
| Fireplace Present | Yes |
| Fireplace Total | 2 |
| Fireplace Type | Other - See Remarks |
| Fixture | Ceiling Fans |
| Foundation Type | Wood |
| Half Bath Total | 1 |
| Heating Fuel | Propane |
| Heating Type | Forced Air |
| Stories Total | 2 |
| Size Interior | 3913 Sqft |
| Type | House |
| Utility Water | Drilled Well, Shared Well |
Parking
| Detached Garage |
Land
| Acreage | No |
| Fence Type | Partially Fenced |
| Land Amenities | Beach, Golf Nearby, Hospital, Marina, Park, Place Of Worship, Playground, Schools, Shopping |
| Sewer | Septic System |
| Size Depth | 175 Ft |
| Size Frontage | 50 Ft |
| Size Irregular | 0.282 |
| Size Total | 0.282 Ac|under 1/2 Acre |
| Size Total Text | 0.282 Ac|under 1/2 Acre |
| Zoning Description | Rs |
Rooms
| Level | Type | Length | Width | Dimensions |
|---|---|---|---|---|
| Second Level | 4pc Bathroom | Measurements not available | ||
| Second Level | Full Bathroom | Measurements not available | ||
| Second Level | Office | 16'2'' x 6'8'' | ||
| Second Level | Bedroom | 13'4'' x 11'5'' | ||
| Second Level | Primary Bedroom | 19'6'' x 13'11'' | ||
| Basement | 2pc Bathroom | Measurements not available | ||
| Basement | Bedroom | 15'0'' x 13'8'' | ||
| Basement | Other | 11'11'' x 9'11'' | ||
| Basement | Recreation Room | 31'7'' x 27'7'' | ||
| Main Level | Bedroom | 17'0'' x 13'7'' | ||
| Main Level | 3pc Bathroom | Measurements not available | ||
| Main Level | Kitchen | 13'10'' x 9'9'' | ||
| Main Level | Dining Room | 13'7'' x 11'11'' | ||
| Main Level | Living Room | 31'6'' x 17'11'' |
Utilities
| Cable | Available |
| Electricity | Available |
| Telephone | Available |
https://www.realtor.ca/real-estate/27533934/365-pheasant-lane-midland
Interested?
Contact us for more information
372 King St.
Midland, Ontario L4R 3M8
(705) 526-9770
https://kwcoelevation.ca/
372 King St.
Midland, Ontario L4R 3M8
(705) 526-9770
https://kwcoelevation.ca/











































