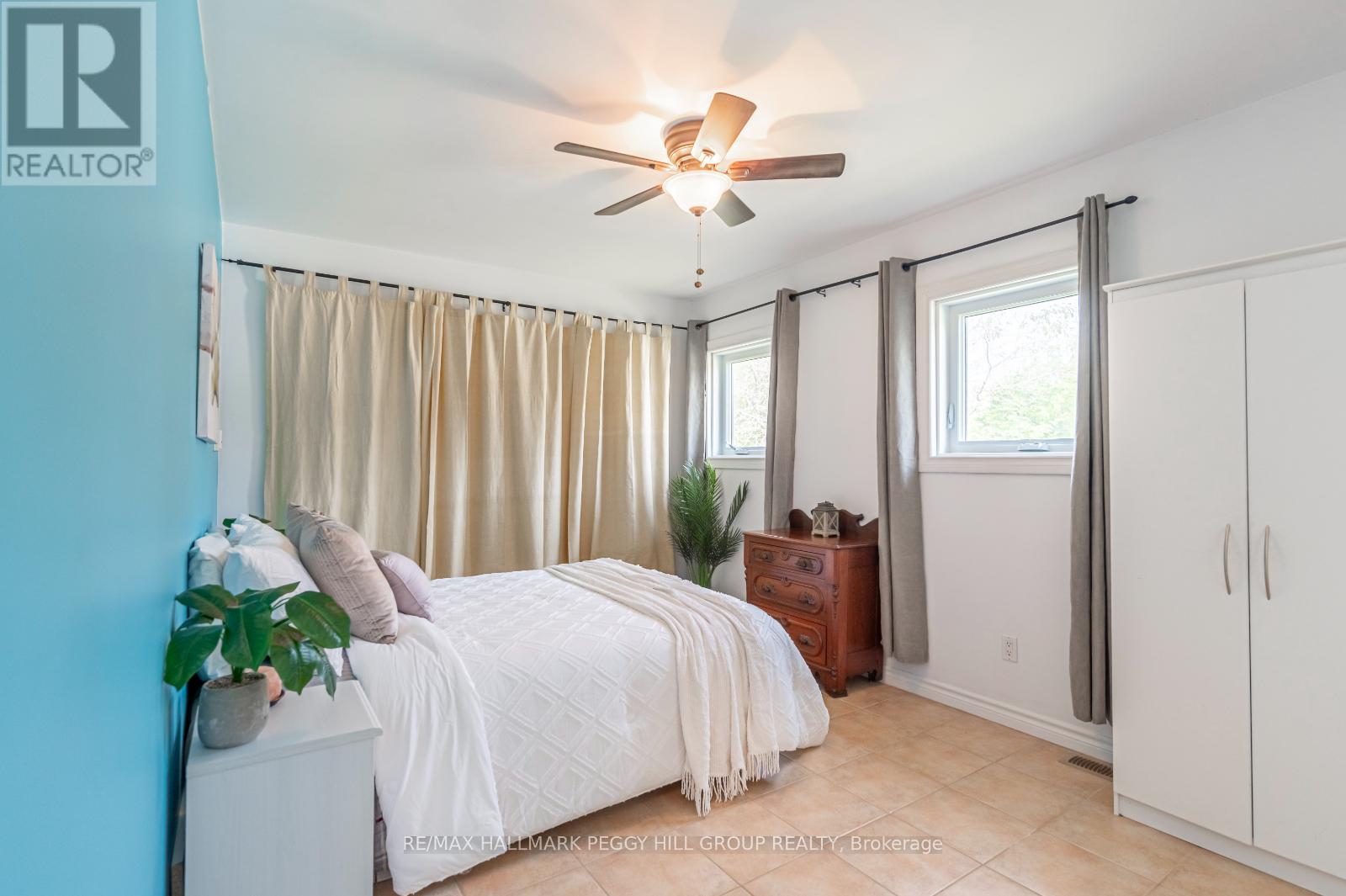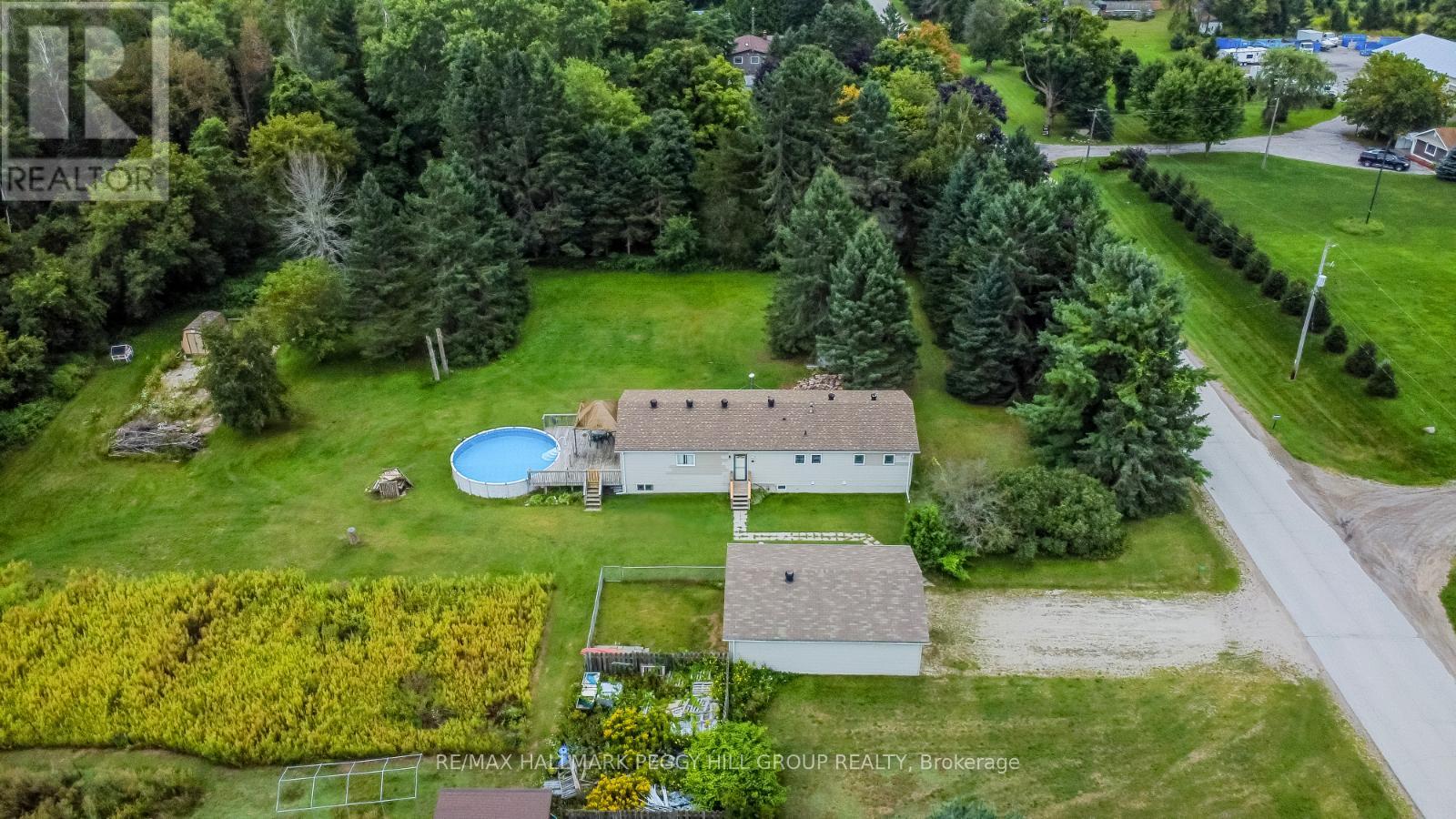3679 Mccarthy Drive Clearview, Ontario L0M 1N0
$1,699,999
EXPANSIVE 33-ACRE PRIVATE RETREAT WITH ENDLESS POSSIBILITIES! Nestled on a sprawling lot on the outskirts of Angus, this stunning property offers a peaceful and connected lifestyle. Imagine waking up to the sights and sounds of wildlife in your backyard while still just a short drive away from Barrie, Borden, Alliston, and Wasaga Beach. This self-sufficient home boasts bright, open-concept living spaces that invite the outdoors in. The heart of the home is the functional kitchen, with a large window framing views of your expansive yard. Step into the expansive living room, where natural light floods the space, and enjoy seamless indoor-outdoor living with a walkout to your massive deck, complete with an above-ground pool, perfect for summer fun in the sun. With three generously sized bedrooms and two bathrooms, there is plenty of space for family, guests, or a home office. Outside, the property offers unparalleled privacy and endless possibilities, thanks to zoning that supports a variety of uses. The detached garage and fenced dog run make this the perfect retreat. If you've been dreaming of a cottage lifestyle without sacrificing access to shopping and restaurants, this property is for you. Your private slice of paradise awaits at this #HomeToStay! (id:48303)
Property Details
| MLS® Number | S9261082 |
| Property Type | Single Family |
| Community Name | Rural Clearview |
| Amenities Near By | Hospital, Park, Schools |
| Community Features | Community Centre |
| Equipment Type | None |
| Features | Irregular Lot Size, Flat Site, Dry |
| Parking Space Total | 11 |
| Pool Type | Above Ground Pool |
| Rental Equipment Type | None |
| Structure | Deck, Porch, Shed |
Building
| Bathroom Total | 2 |
| Bedrooms Above Ground | 3 |
| Bedrooms Total | 3 |
| Appliances | Dishwasher, Dryer, Refrigerator, Stove, Washer |
| Architectural Style | Bungalow |
| Basement Development | Unfinished |
| Basement Type | Full (unfinished) |
| Construction Style Attachment | Detached |
| Exterior Finish | Vinyl Siding |
| Fireplace Present | Yes |
| Fireplace Total | 1 |
| Fireplace Type | Woodstove |
| Foundation Type | Block |
| Half Bath Total | 1 |
| Heating Fuel | Oil |
| Heating Type | Forced Air |
| Stories Total | 1 |
| Type | House |
Parking
| Detached Garage |
Land
| Acreage | Yes |
| Land Amenities | Hospital, Park, Schools |
| Sewer | Septic System |
| Size Depth | 1063 Ft ,9 In |
| Size Frontage | 446 Ft ,8 In |
| Size Irregular | 446.67 X 1063.82 Ft ; Irregular As Per Geowarehouse |
| Size Total Text | 446.67 X 1063.82 Ft ; Irregular As Per Geowarehouse|25 - 50 Acres |
| Zoning Description | Ru Ep |
Rooms
| Level | Type | Length | Width | Dimensions |
|---|---|---|---|---|
| Basement | Office | 2.69 m | 3.78 m | 2.69 m x 3.78 m |
| Main Level | Kitchen | 2.87 m | 2.77 m | 2.87 m x 2.77 m |
| Main Level | Dining Room | 5.28 m | 2.36 m | 5.28 m x 2.36 m |
| Main Level | Living Room | 7.06 m | 6.58 m | 7.06 m x 6.58 m |
| Main Level | Primary Bedroom | 3.05 m | 4.75 m | 3.05 m x 4.75 m |
| Main Level | Bedroom 2 | 3.86 m | 4.04 m | 3.86 m x 4.04 m |
| Main Level | Bedroom 3 | 2.87 m | 3.33 m | 2.87 m x 3.33 m |
https://www.realtor.ca/real-estate/27308739/3679-mccarthy-drive-clearview-rural-clearview
Interested?
Contact us for more information
374 Huronia Road #101, 106415 & 106419
Barrie, Ontario L4N 8Y9
(705) 739-4455
(866) 919-5276
www.peggyhill.com/
374 Huronia Road #101, 106415 & 106419
Barrie, Ontario L4N 8Y9
(705) 739-4455
(866) 919-5276
www.peggyhill.com/





















