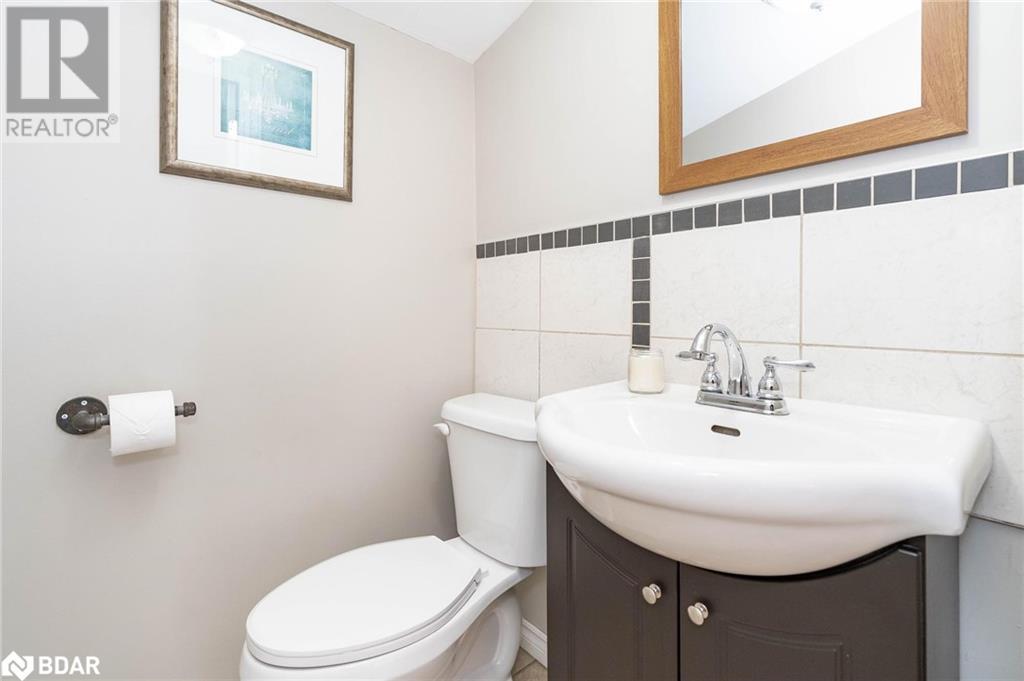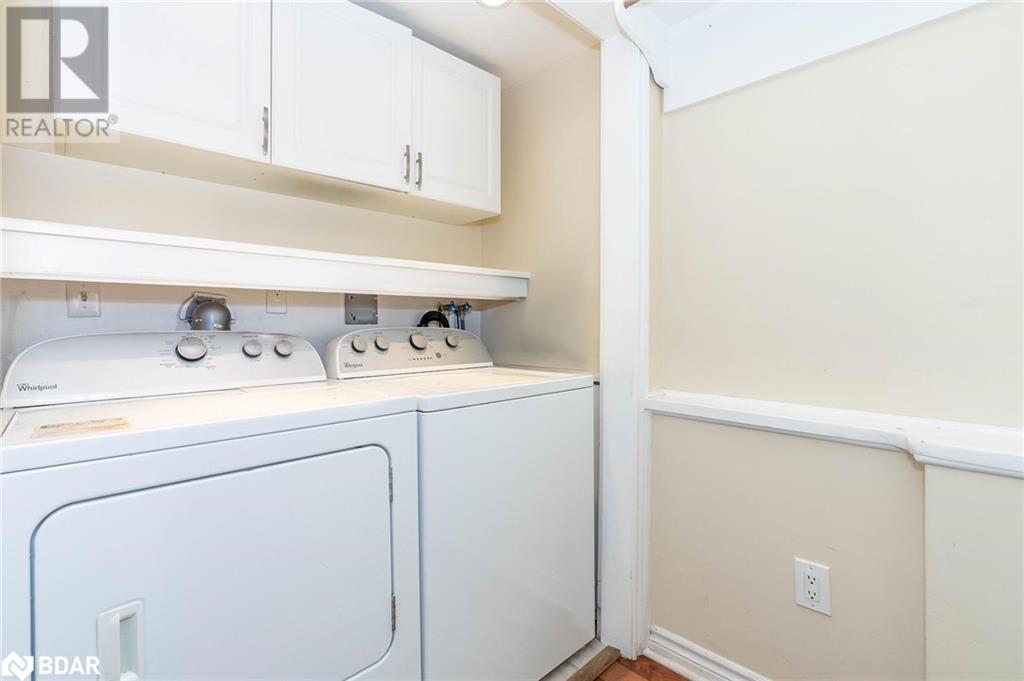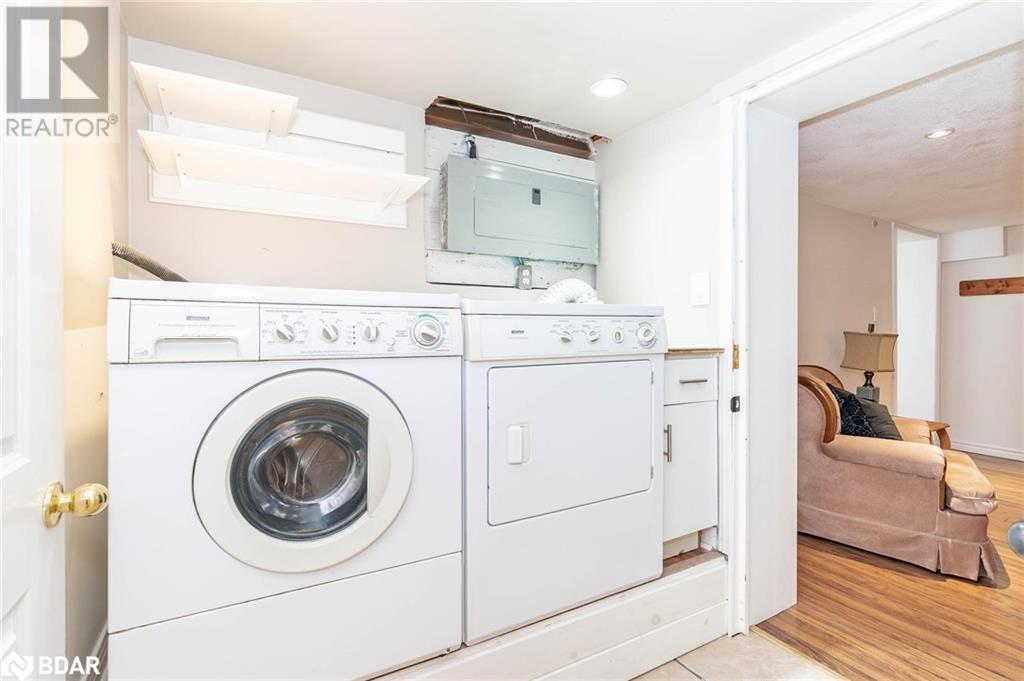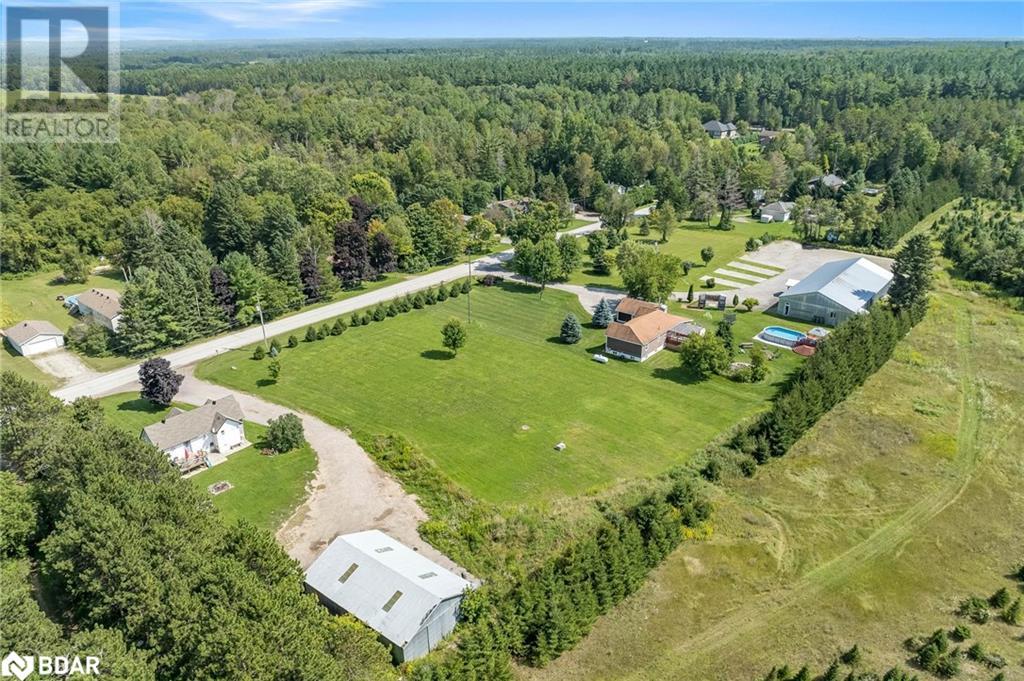3686 Mccarthy Drive New Lowell, Ontario L0M 1N0
$1,728,000
Top Reasons You Will Love This Home: Welcome to this remarkable 4-acre estate, offering a blend of luxury, functionality, and endless potential. This property features a spacious main house with two fully equipped kitchens, ideal for large families or those who love entertaining. The design allows for the creation of an in-law suite, providing privacy and convenience for extended family or guests. A separate entrance could be added to create a full two bedroom apartment. This property offers a range of income opportunities with ample storage space, including two versatile workshops, one of which is heated, making it perfect for a range of activities from crafting and hobbies to small-scale business ventures. The 5,279 square foot shop provides ample room for work and leisure, with the south end currently generating $3,000 per month in rental income. The guest house on the premises is also leased for $2,000 per month, offering a cozy retreat for guests or could serve as a rental unit, adding to the propertys income potential. This setup is ideal for self-employed tradespeople needing space to operate from home, investors looking for a valuable asset, or homeowners seeking an excellent mortgage helper. The expansive grounds are complemented by a refreshing above ground saltwater pool, creating an ideal space for relaxation and outdoor gatherings. Whether you envision a sprawling garden, recreational areas, or other creative uses for the land, this property provides the canvas to bring your dreams to life. With its blend of comfortable living spaces, functional outbuildings, and vast outdoor area, this estate is a rare find with endless possibilities. 2,972 fin.sq.ft. Age 375. Visit our website for more detailed information. (id:48303)
Property Details
| MLS® Number | 40632901 |
| Property Type | Single Family |
| Community Features | Quiet Area, School Bus |
| Equipment Type | None |
| Features | Country Residential |
| Parking Space Total | 30 |
| Pool Type | Above Ground Pool |
| Rental Equipment Type | None |
| Structure | Workshop |
Building
| Bathroom Total | 3 |
| Bedrooms Above Ground | 3 |
| Bedrooms Below Ground | 2 |
| Bedrooms Total | 5 |
| Architectural Style | Raised Bungalow |
| Basement Development | Finished |
| Basement Type | Full (finished) |
| Constructed Date | 1949 |
| Construction Material | Wood Frame |
| Construction Style Attachment | Detached |
| Cooling Type | Central Air Conditioning |
| Exterior Finish | Wood |
| Fireplace Fuel | Wood |
| Fireplace Present | Yes |
| Fireplace Total | 1 |
| Fireplace Type | Other - See Remarks |
| Foundation Type | Block |
| Half Bath Total | 1 |
| Heating Fuel | Propane |
| Heating Type | Forced Air |
| Stories Total | 1 |
| Size Interior | 2972 Sqft |
| Type | House |
| Utility Water | Drilled Well |
Parking
| Detached Garage |
Land
| Acreage | Yes |
| Sewer | Septic System |
| Size Depth | 280 Ft |
| Size Frontage | 630 Ft |
| Size Total Text | 2 - 4.99 Acres |
| Zoning Description | A2 |
Rooms
| Level | Type | Length | Width | Dimensions |
|---|---|---|---|---|
| Second Level | 5pc Bathroom | Measurements not available | ||
| Second Level | Bedroom | 11'0'' x 10'3'' | ||
| Second Level | Bedroom | 13'10'' x 10'2'' | ||
| Second Level | Primary Bedroom | 15'0'' x 12'10'' | ||
| Second Level | 2pc Bathroom | Measurements not available | ||
| Second Level | Living Room/dining Room | 17'11'' x 12'11'' | ||
| Second Level | Eat In Kitchen | 23'5'' x 13'11'' | ||
| Lower Level | Laundry Room | 5'11'' x 5'9'' | ||
| Lower Level | 4pc Bathroom | Measurements not available | ||
| Lower Level | Bedroom | 9'2'' x 9'1'' | ||
| Lower Level | Bedroom | 12'6'' x 10'3'' | ||
| Lower Level | Recreation Room | 14'1'' x 12'2'' | ||
| Lower Level | Kitchen | 12'2'' x 9'4'' | ||
| Main Level | Laundry Room | 6'0'' x 2'10'' | ||
| Main Level | Foyer | 18'7'' x 15'2'' | ||
| Main Level | Family Room | 23'3'' x 18'11'' |
https://www.realtor.ca/real-estate/27296319/3686-mccarthy-drive-new-lowell
Interested?
Contact us for more information

443 Bayview Drive
Barrie, Ontario L4N 8Y2
(705) 797-8485
(705) 797-8486
www.faristeam.ca

443 Bayview Drive
Barrie, Ontario L4N 8Y2
(705) 797-8485
(705) 797-8486
www.faristeam.ca









































