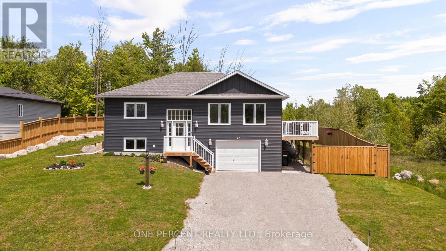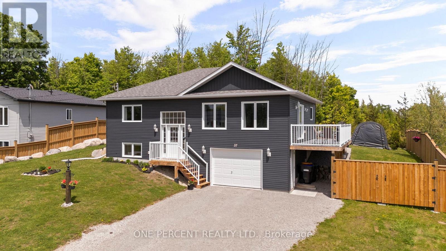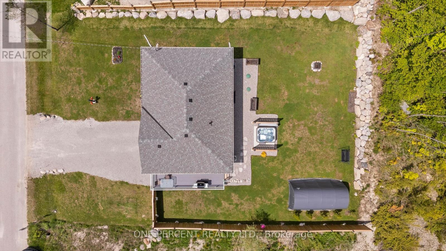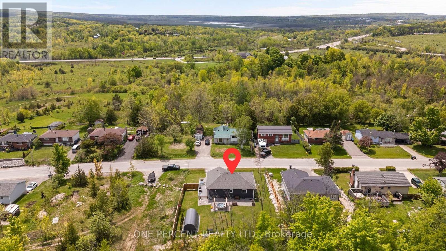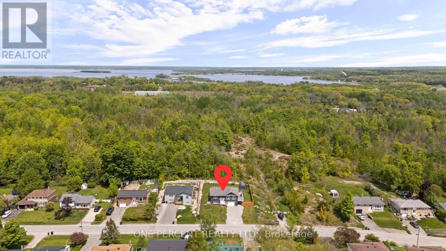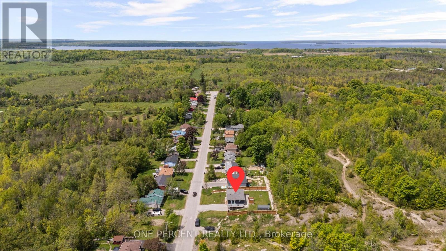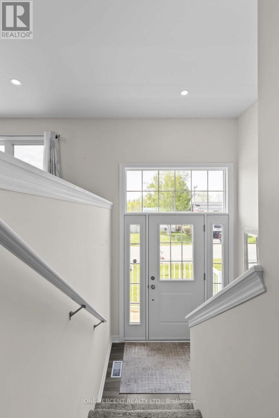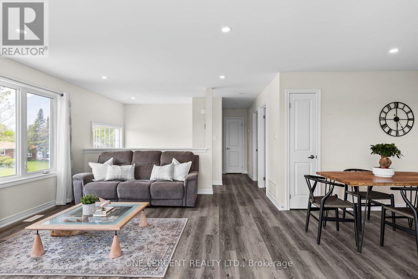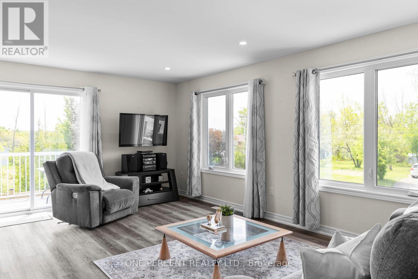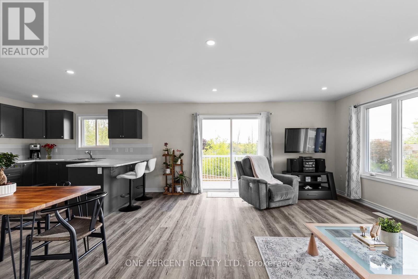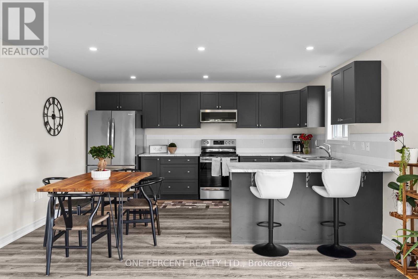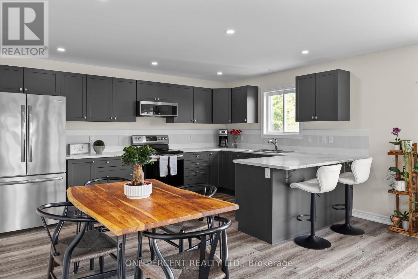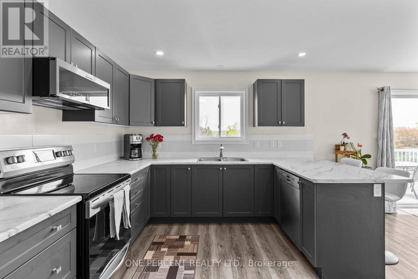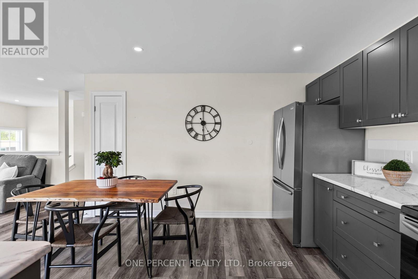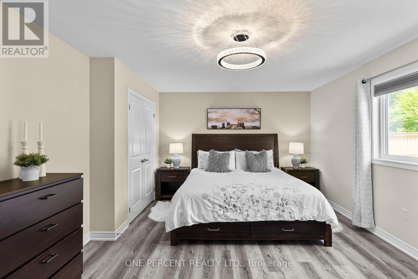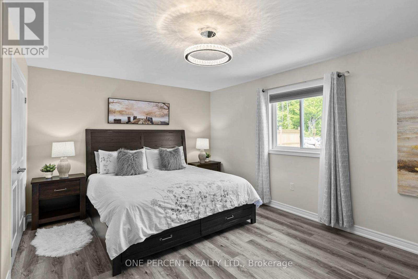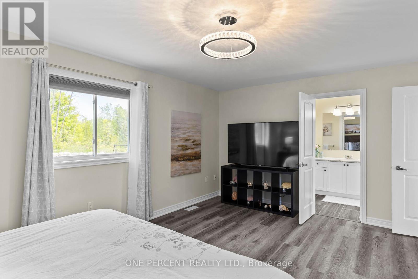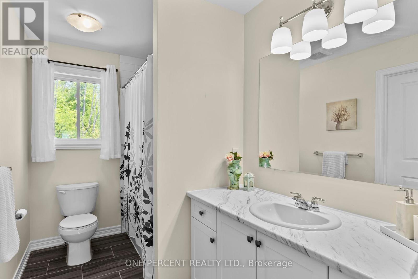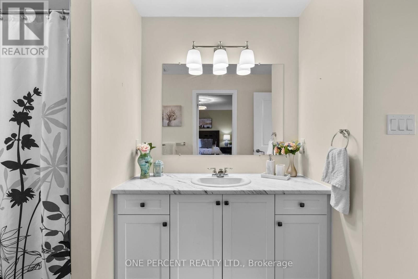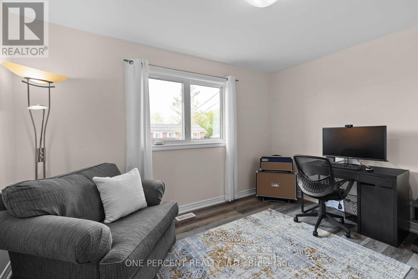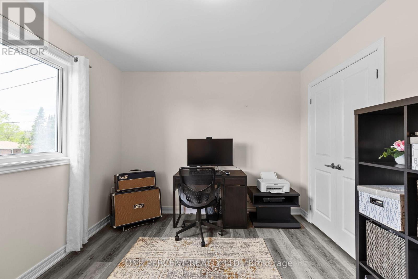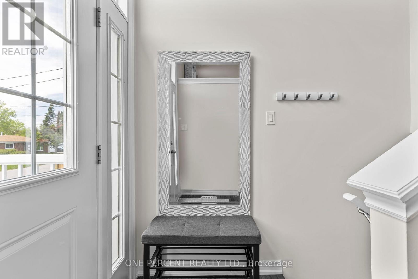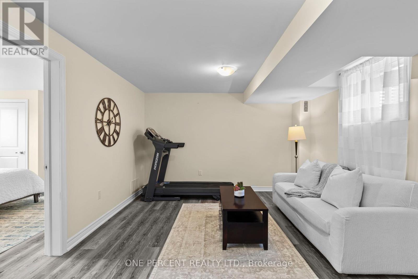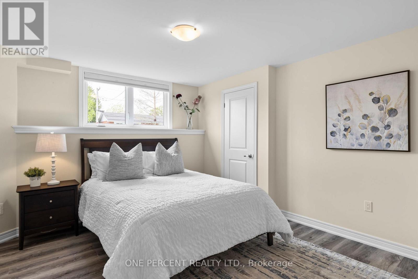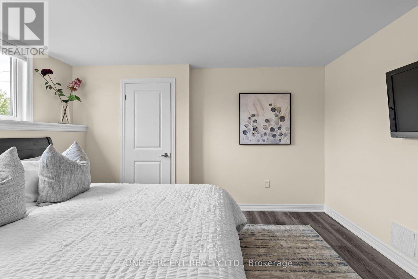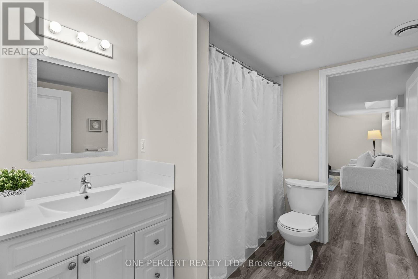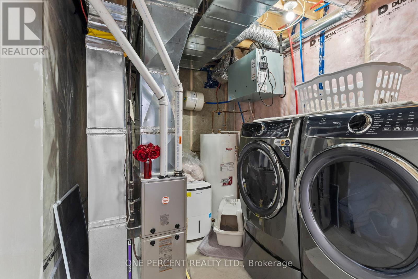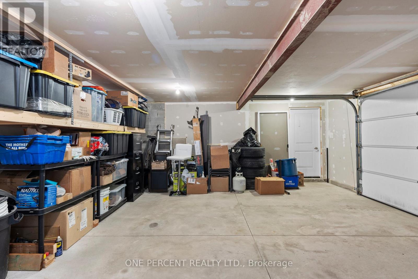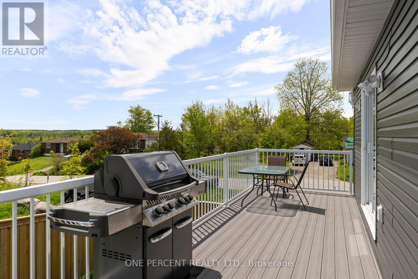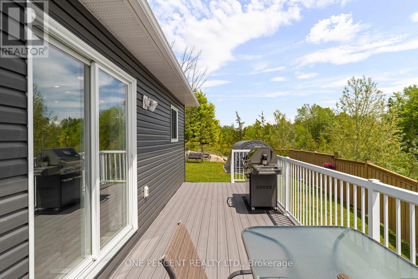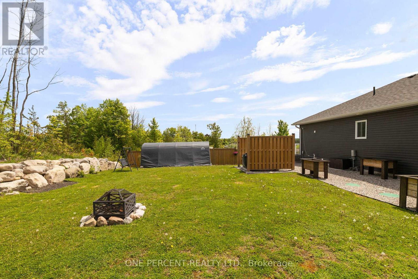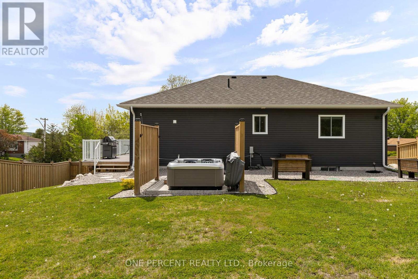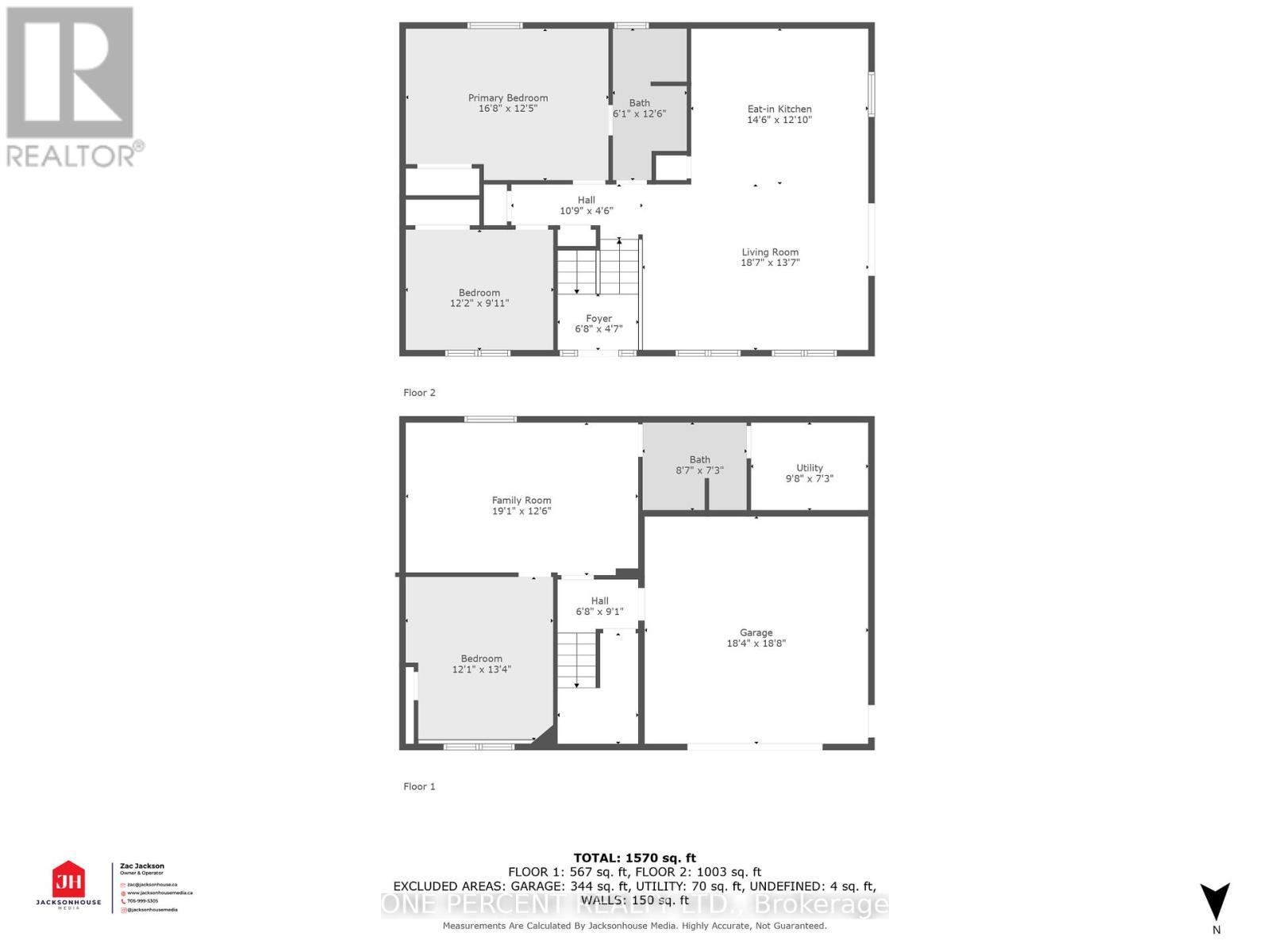37 Easton Avenue Tay, Ontario L0K 1R0
$758,900
Your Port McNicoll Escape awaits at 37 Easton Ave! Built in 2020 and still feeling brand new, this 1570 sq ft, 3-bedroom, 2-bathroom raised bungalow features upgrades galore: expansion of deck using composite boards (2023), new appliances (2023), addition of hot tub slab, electrical & privacy panels (2023), new fence and gate (2024), full landscaping (2023). Step into a sun-filled open-concept main floor with large windows and a bright kitchen offering peninsula seating ideal for entertaining. The spacious living area walks out to an oversized side deck with breathtaking east-to-west views, perfect for morning coffee, BBQing or winding down at sunset. 2 bedrooms & full bathroom further complete this main level. The fully finished lower level includes a generous rec room, third bedroom, full bath with inside access to a 1.5-car garage. Outside, the private backyard is a nature lover's dream with mature trees backing onto forested land, ensuring privacy and serenity. Enjoy modern comforts like municipal water, natural gas heating, high-speed internet and the peace of mind afforded by living in a 5 yo home. The generous 82' x 112' lot offers future potential for a carport or workshop (store your boat, create a studio, or simply enjoy extra storage space). Adventure is at your doorstep with nearby trails, snowmobiling, hiking and cross-country skiing. Located just 10 mins to Midland, 30 mins to Wasaga Beach, 40 mins to Barrie and within reach of ski destinations like Blue Mountain (1 hr) and Moonstone (20 mins), this home supports a vibrant, four-season lifestyle. Affordable, move-in ready, and bursting with opportunity don't miss this gem by Georgian Bay. Book your private showing today (id:48303)
Property Details
| MLS® Number | S12179992 |
| Property Type | Single Family |
| Community Name | Rural Tay |
| Features | Cul-de-sac, Wooded Area, Flat Site, Dry |
| ParkingSpaceTotal | 5 |
| Structure | Deck |
Building
| BathroomTotal | 2 |
| BedroomsAboveGround | 3 |
| BedroomsTotal | 3 |
| Age | 0 To 5 Years |
| Appliances | All, Dishwasher, Dryer, Microwave, Stove, Washer, Refrigerator |
| ArchitecturalStyle | Raised Bungalow |
| BasementDevelopment | Finished |
| BasementType | Full (finished) |
| ConstructionStyleAttachment | Detached |
| CoolingType | Central Air Conditioning, Air Exchanger |
| ExteriorFinish | Vinyl Siding |
| FoundationType | Poured Concrete |
| HeatingFuel | Natural Gas |
| HeatingType | Forced Air |
| StoriesTotal | 1 |
| SizeInterior | 700 - 1100 Sqft |
| Type | House |
| UtilityWater | Municipal Water |
Parking
| Attached Garage | |
| Garage |
Land
| Acreage | No |
| LandscapeFeatures | Landscaped |
| Sewer | Septic System |
| SizeDepth | 112 Ft |
| SizeFrontage | 82 Ft ,1 In |
| SizeIrregular | 82.1 X 112 Ft |
| SizeTotalText | 82.1 X 112 Ft|under 1/2 Acre |
| ZoningDescription | R1 |
Rooms
| Level | Type | Length | Width | Dimensions |
|---|---|---|---|---|
| Lower Level | Family Room | 5.81 m | 3.81 m | 5.81 m x 3.81 m |
| Lower Level | Bedroom 3 | 4.06 m | 3.68 m | 4.06 m x 3.68 m |
| Lower Level | Bathroom | 2.61 m | 2.2 m | 2.61 m x 2.2 m |
| Lower Level | Laundry Room | 2.94 m | 2.2 m | 2.94 m x 2.2 m |
| Main Level | Living Room | 5.66 m | 4.14 m | 5.66 m x 4.14 m |
| Main Level | Kitchen | 4.41 m | 3.91 m | 4.41 m x 3.91 m |
| Main Level | Primary Bedroom | 5.08 m | 3.78 m | 5.08 m x 3.78 m |
| Main Level | Bathroom | 3.81 m | 1.85 m | 3.81 m x 1.85 m |
| Main Level | Bedroom 2 | 3.7 m | 3.02 m | 3.7 m x 3.02 m |
| In Between | Foyer | 2.03 m | 1.39 m | 2.03 m x 1.39 m |
Utilities
| Cable | Available |
| Electricity | Installed |
https://www.realtor.ca/real-estate/28380828/37-easton-avenue-tay-rural-tay
Interested?
Contact us for more information
300 John St Unit 607
Thornhill, Ontario L3T 5W4

