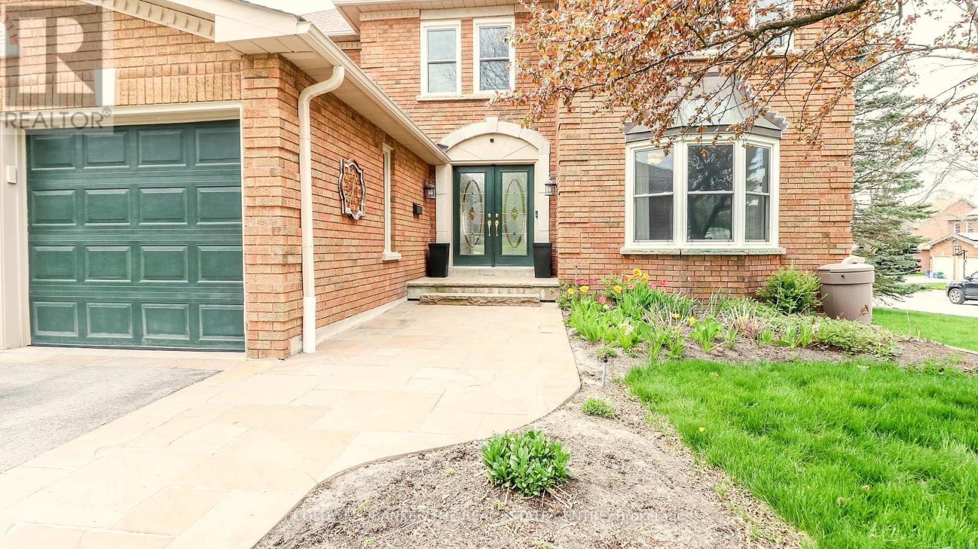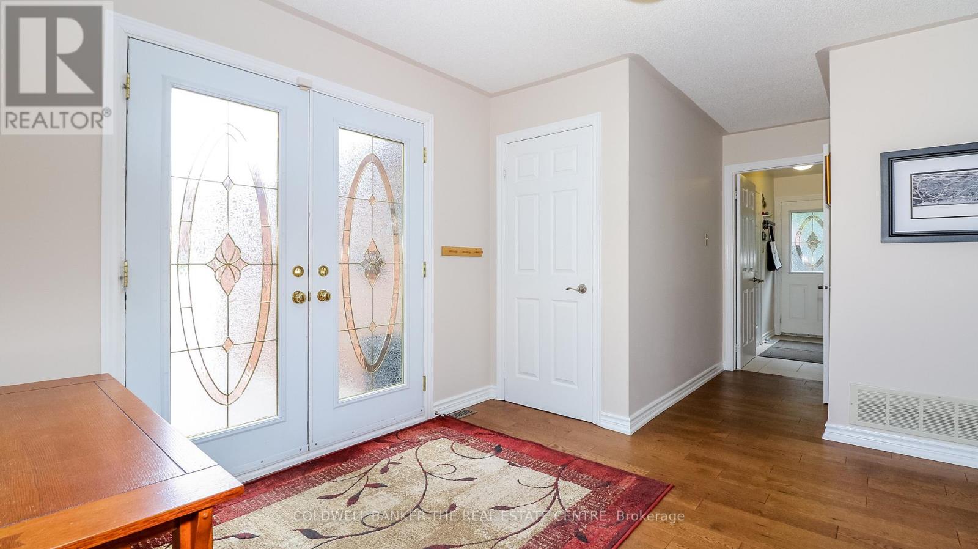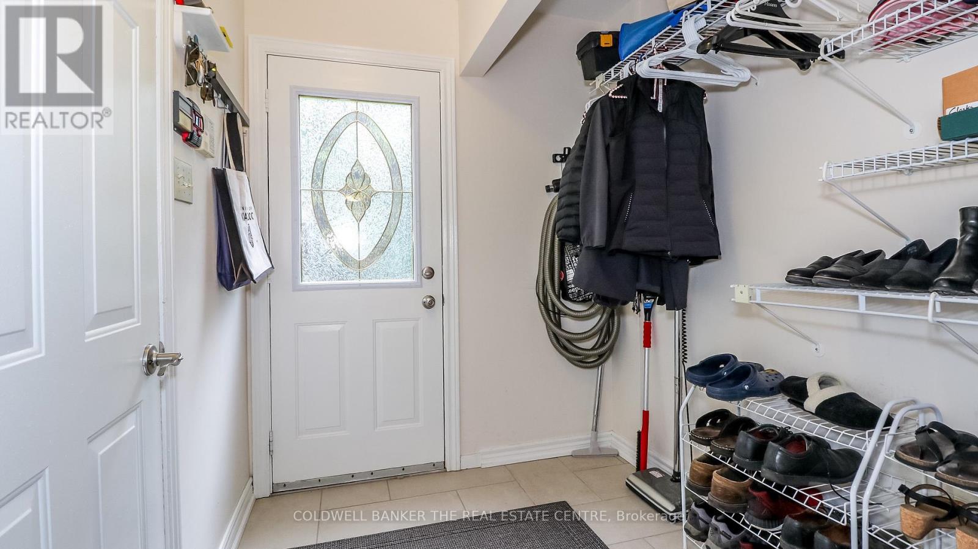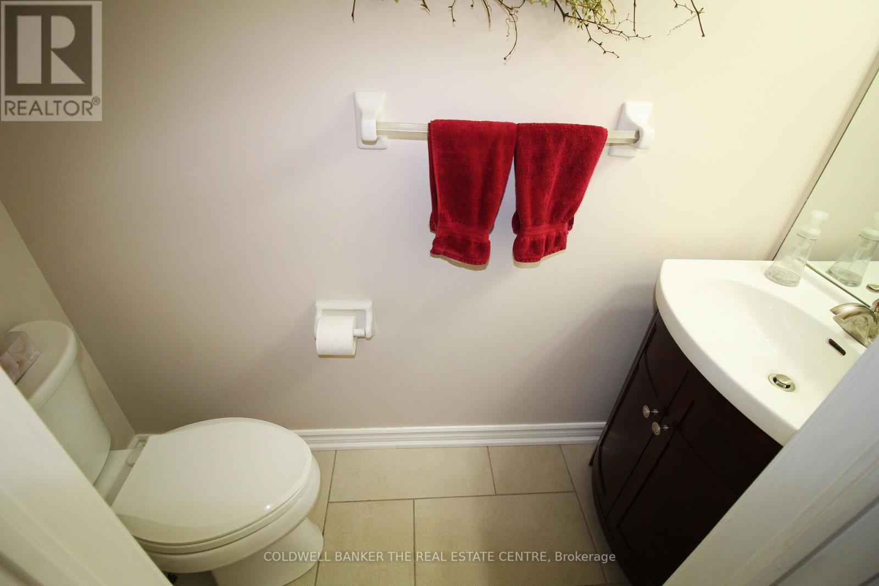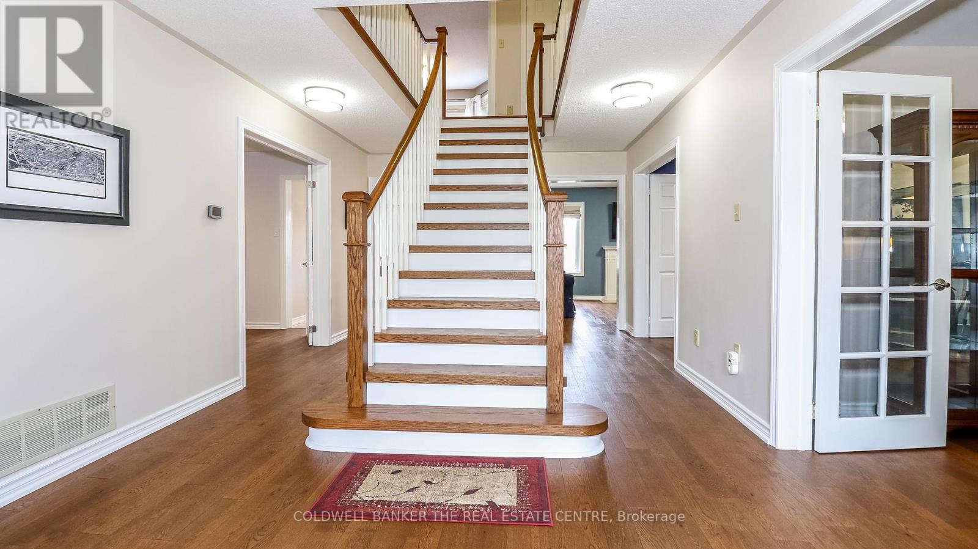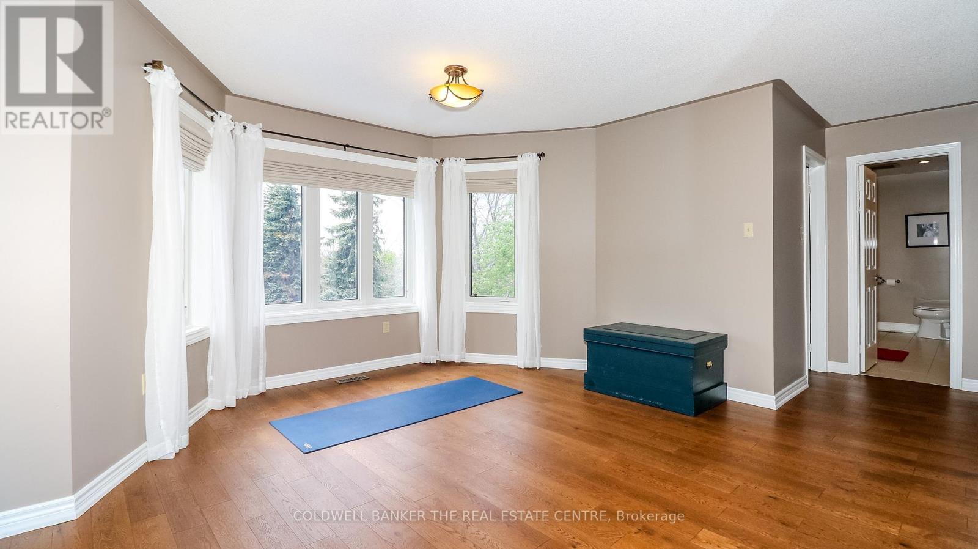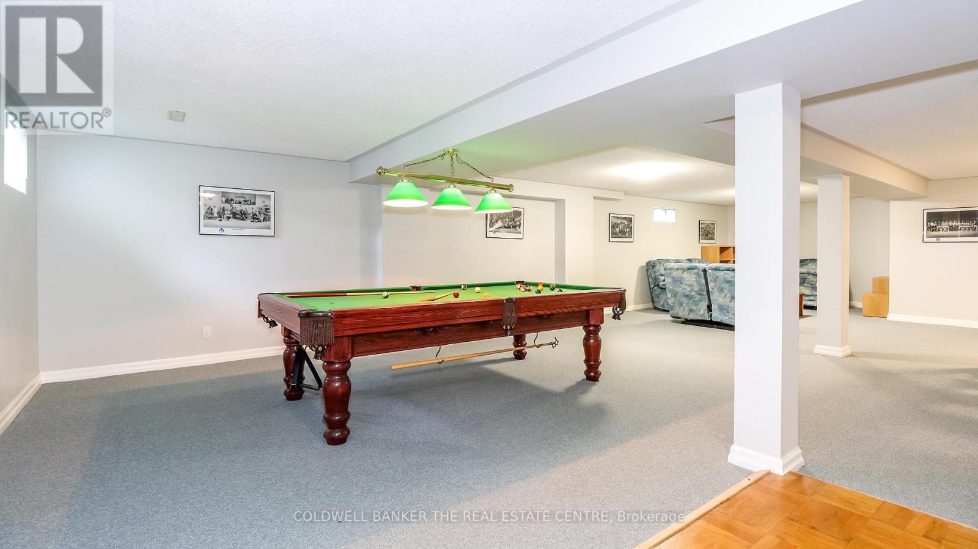37 Falling Brook Drive Barrie, Ontario L4N 7E9
$1,289,000
Quiet court location in one of Barries best and most desirable neighbourhoods. This amazing, all-brick, updated/renovated, family home boasts over 4,700 sq ft of finished living space, and is just moments from the Go Station, top-rated schools, scenic walking trails, and the local beaches. Mature, corner lot with a parklike setting, no sidewalk on this side of street provides plenty of driveway parking (4 cars + 2 in garage). The main floor has a huge entry with custom stairs, amazing kitchen with centre island, stone counters and huge pantry, cozy family room with gas fireplace, formal living room, large dining room, den/office, mudroom and 2 piece bathroom finish off this level. Expansive primary suite offers a true retreat with a sitting/dressing area, WICC with built-in shelving & cabinetry and a renovated 5 piece ensuite. Bedrooms 2&3 share a Jack & Jill 4 piece ensuite, Bedroom 4 has its own 4 piece bathroom. Full finished basement has an enormous rec room, exercise area and a fantastic utility/storage room. The home has been recently renovated and updated throughout (stairs, flooring, counters, bathrooms, fixtures etc). Backyard oasis with custom inground pool with expansive patio area in a private setting with a great storage shed. This home needs to be seen to be appreciated. Truly an amazing home in an amazing neighbourhood, book your showing today! (id:48303)
Property Details
| MLS® Number | S12194744 |
| Property Type | Single Family |
| Community Name | Bayshore |
| ParkingSpaceTotal | 6 |
| PoolType | Inground Pool |
Building
| BathroomTotal | 4 |
| BedroomsAboveGround | 4 |
| BedroomsTotal | 4 |
| Appliances | Garage Door Opener Remote(s), Central Vacuum, Dishwasher, Dryer, Garage Door Opener, Microwave, Hood Fan, Stove, Washer, Window Coverings, Refrigerator |
| BasementDevelopment | Finished |
| BasementType | Full (finished) |
| ConstructionStyleAttachment | Detached |
| CoolingType | Central Air Conditioning |
| ExteriorFinish | Brick |
| FireplacePresent | Yes |
| FireplaceTotal | 1 |
| FlooringType | Hardwood, Tile |
| FoundationType | Concrete |
| HalfBathTotal | 1 |
| HeatingFuel | Natural Gas |
| HeatingType | Forced Air |
| StoriesTotal | 2 |
| SizeInterior | 3000 - 3500 Sqft |
| Type | House |
| UtilityWater | Municipal Water |
Parking
| Attached Garage | |
| Garage |
Land
| Acreage | No |
| Sewer | Sanitary Sewer |
| SizeDepth | 104 Ft ,1 In |
| SizeFrontage | 57 Ft ,1 In |
| SizeIrregular | 57.1 X 104.1 Ft |
| SizeTotalText | 57.1 X 104.1 Ft |
Rooms
| Level | Type | Length | Width | Dimensions |
|---|---|---|---|---|
| Second Level | Bedroom 4 | 3.71 m | 3.07 m | 3.71 m x 3.07 m |
| Second Level | Laundry Room | 3.73 m | 2.97 m | 3.73 m x 2.97 m |
| Second Level | Primary Bedroom | 6.55 m | 4.9 m | 6.55 m x 4.9 m |
| Second Level | Bedroom 2 | 4.52 m | 3.51 m | 4.52 m x 3.51 m |
| Second Level | Bedroom 3 | 3.63 m | 3.28 m | 3.63 m x 3.28 m |
| Basement | Recreational, Games Room | 7.01 m | 12.5 m | 7.01 m x 12.5 m |
| Basement | Exercise Room | 7.32 m | 3.51 m | 7.32 m x 3.51 m |
| Basement | Utility Room | 4.88 m | 5.99 m | 4.88 m x 5.99 m |
| Main Level | Living Room | 3.73 m | 5.41 m | 3.73 m x 5.41 m |
| Main Level | Dining Room | 4.5 m | 3.68 m | 4.5 m x 3.68 m |
| Main Level | Kitchen | 3.28 m | 3.81 m | 3.28 m x 3.81 m |
| Main Level | Eating Area | 3.05 m | 5.11 m | 3.05 m x 5.11 m |
| Main Level | Family Room | 5.41 m | 3.58 m | 5.41 m x 3.58 m |
| Main Level | Den | 3.73 m | 3.07 m | 3.73 m x 3.07 m |
| Main Level | Mud Room | 2.28 m | 1.93 m | 2.28 m x 1.93 m |
https://www.realtor.ca/real-estate/28413203/37-falling-brook-drive-barrie-bayshore-bayshore
Interested?
Contact us for more information
49 Essa Road, 100417
Barrie, Ontario L4N 3K4


