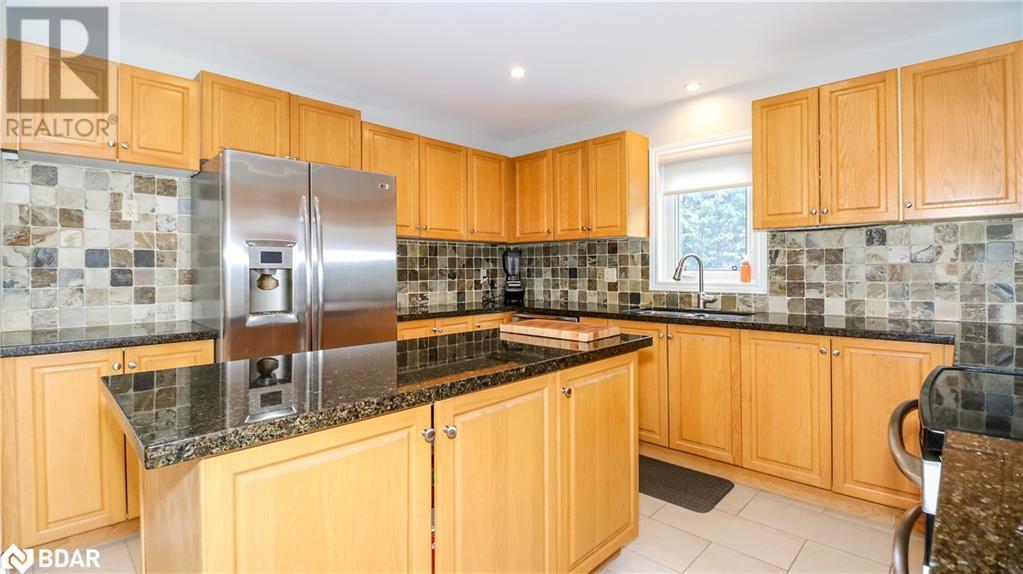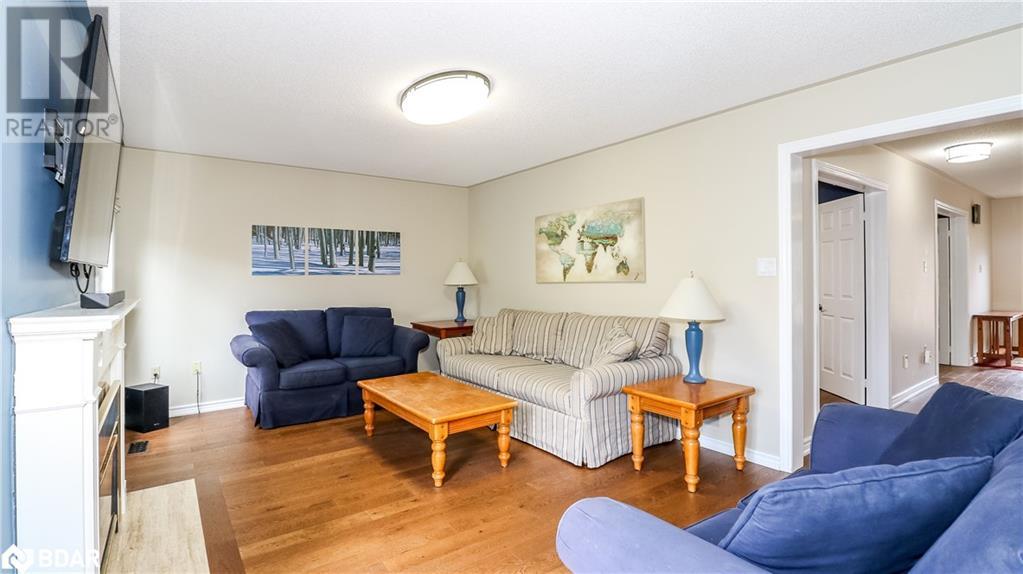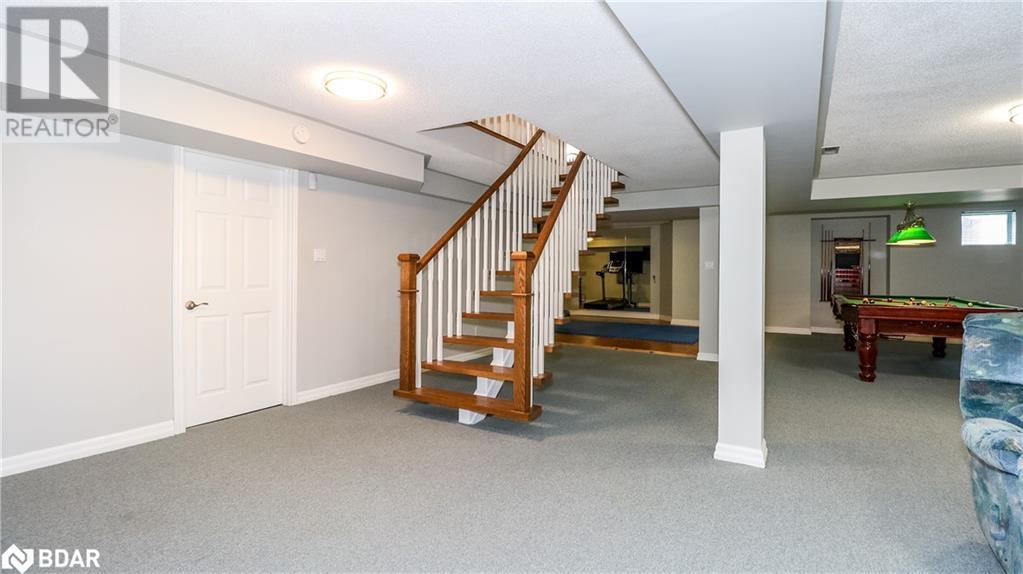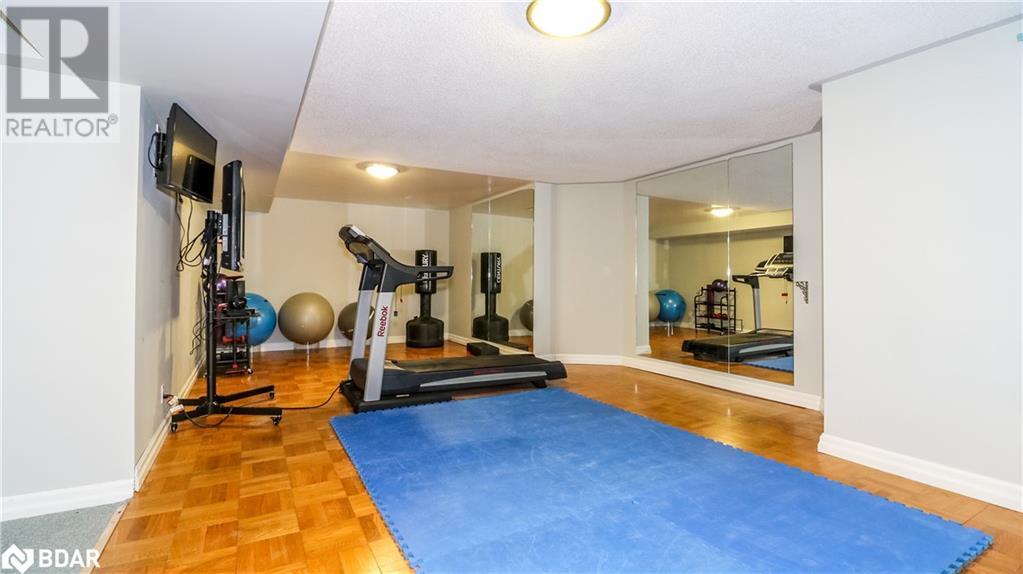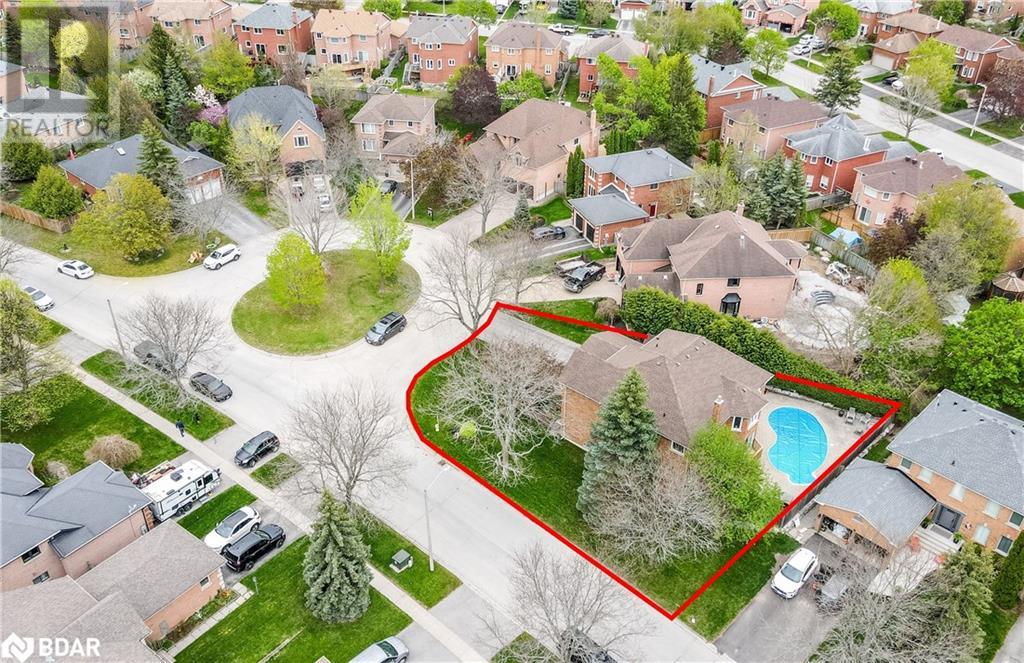37 Falling Brook Drive Barrie, Ontario L4N 7E9
$1,289,000
Quiet court location in one of Barrie’s best and most desirable neighbourhoods. This amazing, all-brick, updated/renovated, family home boasts over 4,700 sq ft of finished living space, and is just moments from the Go Station, top-rated schools, scenic walking trails, and the local beaches. Mature, corner lot with a parklike setting, no sidewalk on this side of street provides plenty of driveway parking (4 cars + 2 in garage). The main floor has a huge entry with custom stairs, amazing kitchen with centre island, stone counters and huge pantry, cozy family room with gas fireplace, formal living room, large dining room, den/office, mudroom and 2 piece bathroom finish off this level. Expansive primary suite offers a true retreat with a sitting/dressing area, WICC with built-in shelving & cabinetry and a renovated 5 piece ensuite. Bedrooms 2&3 share a Jack & Jill 4 piece ensuite, Bedroom 4 has its own 4 piece bathroom. Full finished basement has an enormous rec room, exercise area and a fantastic utility/storage room. The home has been recently renovated and updated throughout (stairs, flooring, counters, bathrooms, fixtures etc). Backyard oasis with custom inground pool with expansive patio area in a private setting with a great storage shed. This home needs to be seen to be appreciated. Truly an amazing home in an amazing neighbourhood, book your showing today! (id:48303)
Open House
This property has open houses!
1:00 am
Ends at:3:00 pm
Property Details
| MLS® Number | 40736958 |
| Property Type | Single Family |
| AmenitiesNearBy | Golf Nearby, Park, Public Transit, Schools |
| CommunityFeatures | Quiet Area |
| Features | Cul-de-sac, Corner Site, Paved Driveway, Sump Pump, Automatic Garage Door Opener |
| ParkingSpaceTotal | 6 |
| PoolType | Inground Pool |
| Structure | Shed |
Building
| BathroomTotal | 4 |
| BedroomsAboveGround | 4 |
| BedroomsTotal | 4 |
| Appliances | Central Vacuum, Dishwasher, Dryer, Microwave, Refrigerator, Stove, Washer, Hood Fan, Window Coverings, Garage Door Opener |
| ArchitecturalStyle | 2 Level |
| BasementDevelopment | Finished |
| BasementType | Full (finished) |
| ConstructionStyleAttachment | Detached |
| CoolingType | Central Air Conditioning |
| ExteriorFinish | Brick Veneer |
| FireplacePresent | Yes |
| FireplaceTotal | 1 |
| HalfBathTotal | 1 |
| HeatingFuel | Natural Gas |
| HeatingType | Forced Air |
| StoriesTotal | 2 |
| SizeInterior | 4770 Sqft |
| Type | House |
| UtilityWater | Municipal Water |
Parking
| Attached Garage |
Land
| AccessType | Highway Nearby |
| Acreage | No |
| FenceType | Fence |
| LandAmenities | Golf Nearby, Park, Public Transit, Schools |
| LandscapeFeatures | Lawn Sprinkler |
| Sewer | Sanitary Sewer |
| SizeDepth | 104 Ft |
| SizeFrontage | 57 Ft |
| SizeTotalText | Under 1/2 Acre |
| ZoningDescription | Res |
Rooms
| Level | Type | Length | Width | Dimensions |
|---|---|---|---|---|
| Second Level | 4pc Bathroom | Measurements not available | ||
| Second Level | 4pc Bathroom | Measurements not available | ||
| Second Level | Laundry Room | 12'3'' x 9'9'' | ||
| Second Level | Bedroom | 12'2'' x 10'1'' | ||
| Second Level | Bedroom | 11'11'' x 10'9'' | ||
| Second Level | Bedroom | 14'10'' x 11'6'' | ||
| Second Level | Full Bathroom | Measurements not available | ||
| Second Level | Primary Bedroom | 21'6'' x 16'1'' | ||
| Basement | Utility Room | 16' x 19'8'' | ||
| Basement | Exercise Room | 24' x 11'6'' | ||
| Basement | Recreation Room | 23' x 41' | ||
| Main Level | 2pc Bathroom | Measurements not available | ||
| Main Level | Mud Room | Measurements not available | ||
| Main Level | Den | 12'3'' x 10'1'' | ||
| Main Level | Family Room | 17'9'' x 11'9'' | ||
| Main Level | Breakfast | 10' x 16'9'' | ||
| Main Level | Kitchen | 10'9'' x 12'6'' | ||
| Main Level | Dining Room | 14'9'' x 12'1'' | ||
| Main Level | Living Room | 12'3'' x 17'9'' |
https://www.realtor.ca/real-estate/28409583/37-falling-brook-drive-barrie
Interested?
Contact us for more information
49 Essa Road
Barrie, Ontario L4N 3K4














