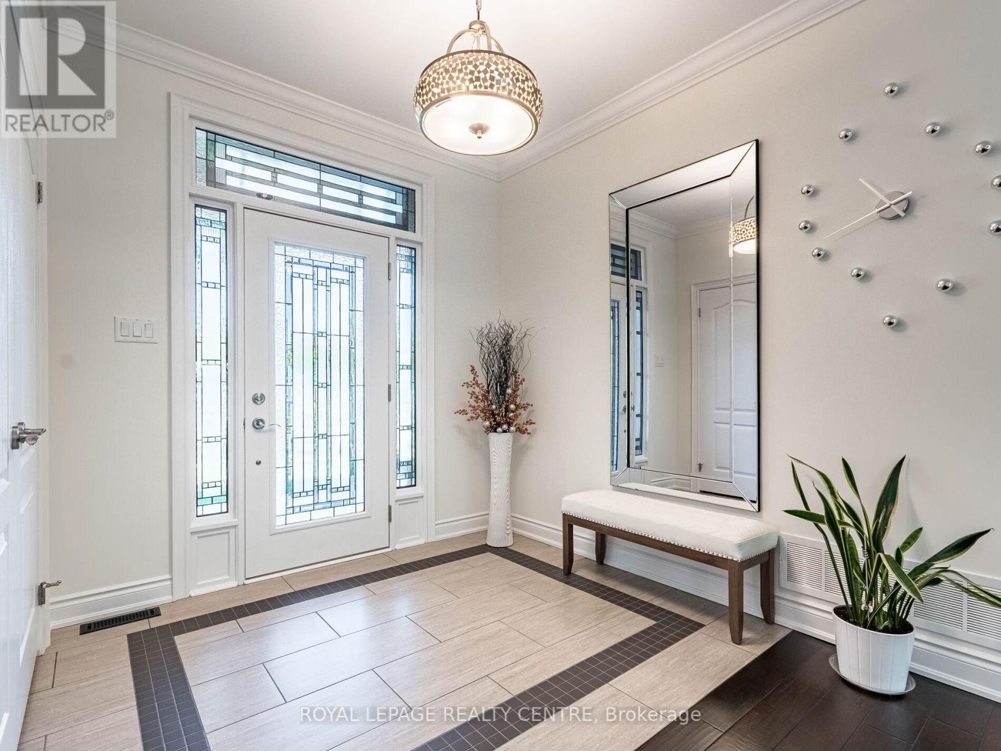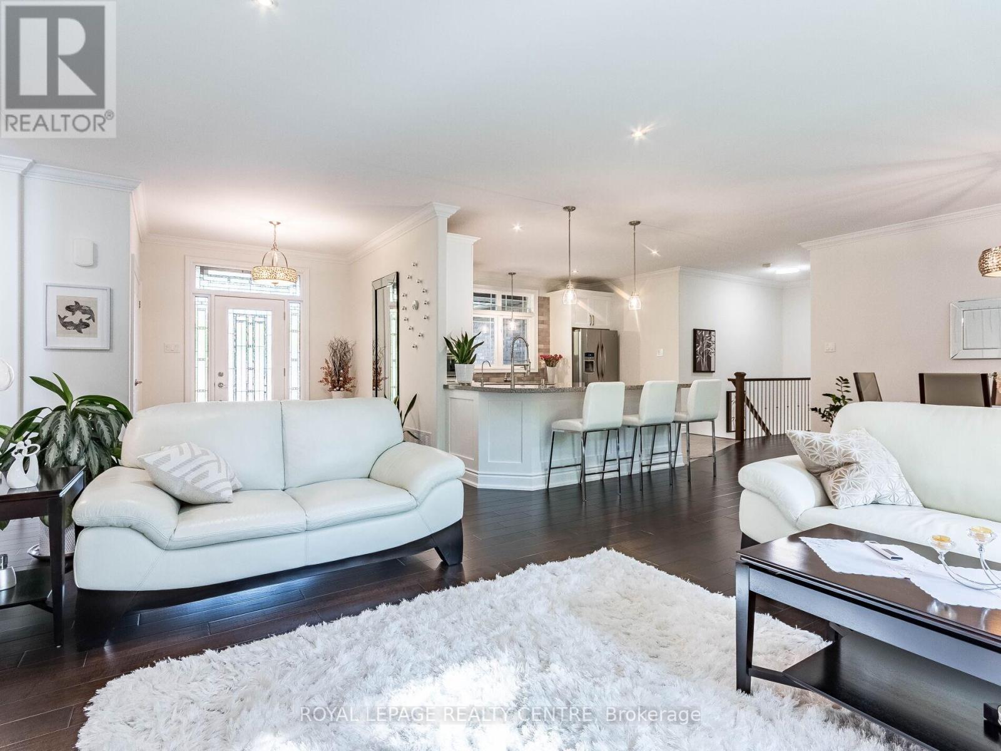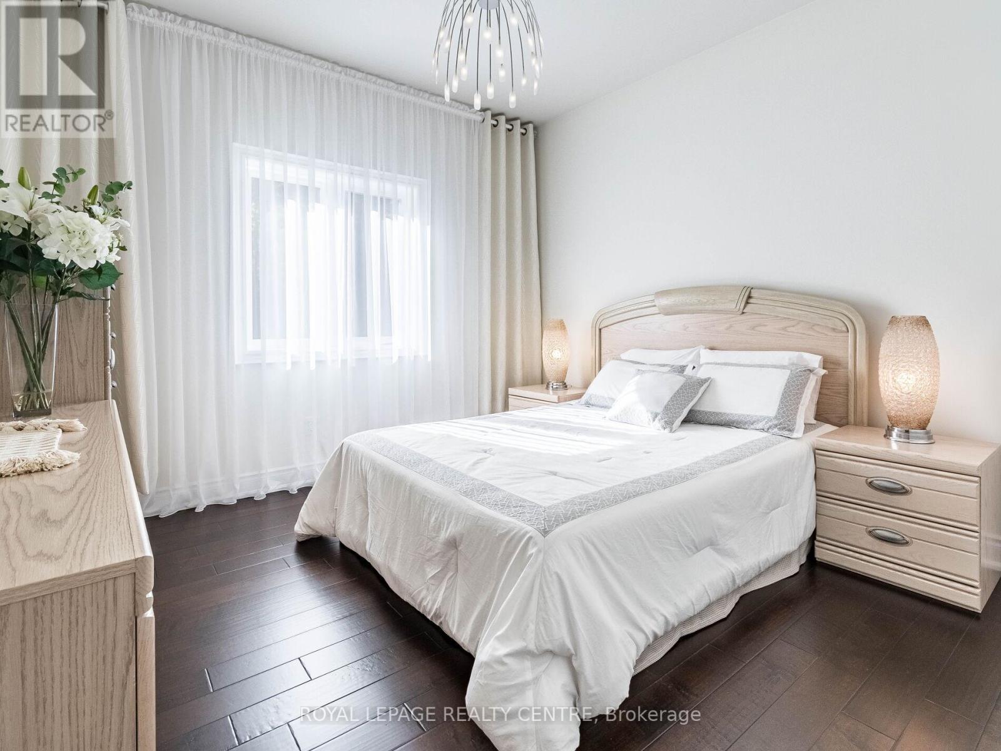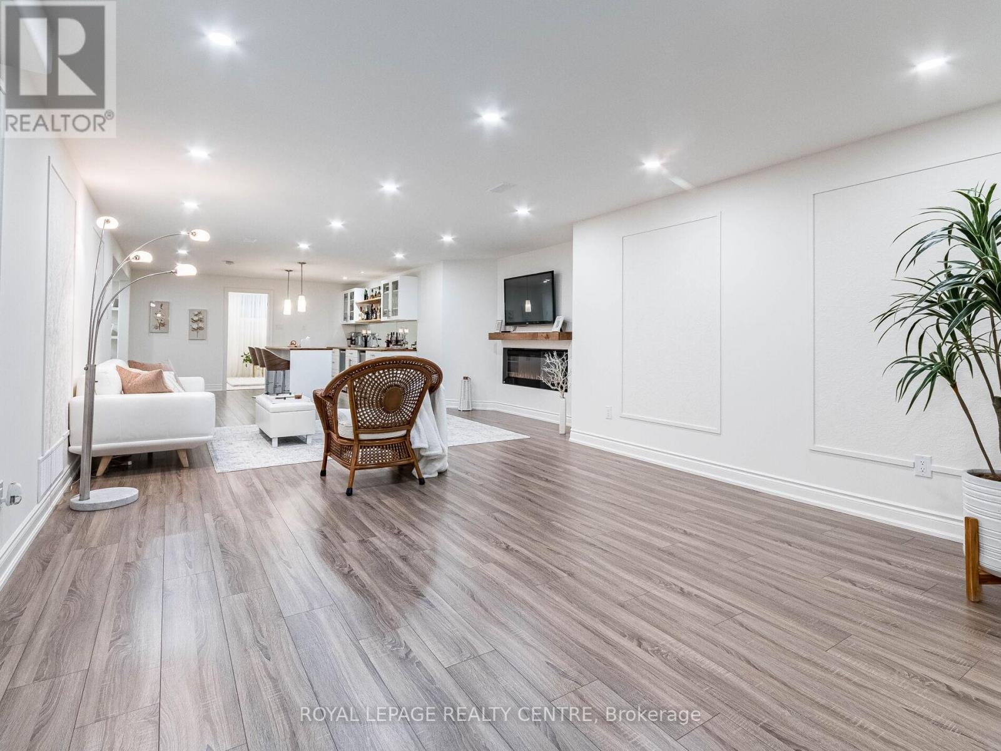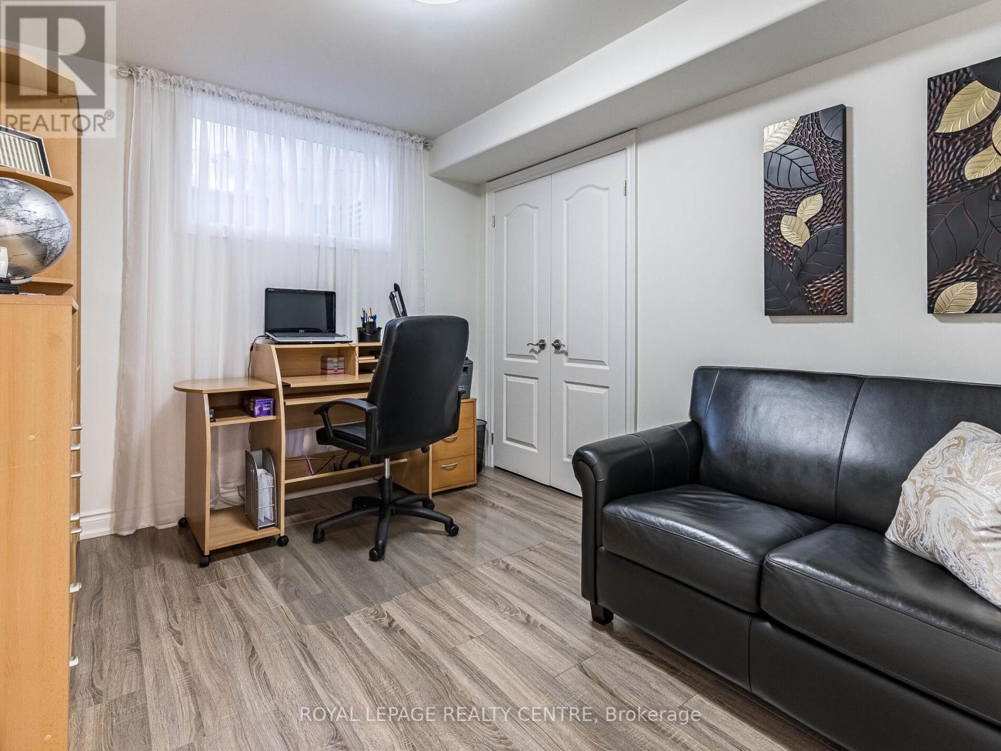37 Heron Boulevard Springwater (Snow Valley), Ontario L0L 1Y3
$1,857,878
Beautiful Impressive Bungalow Nestles Within One Of Snow Valleys Premier Cul-De-Sac. Snow Valley Ski Resort & Vespra Hills, Golf Club, Local Farmers Markets, Miles Of Hiking/Walking Trails At Your Door Steps; This Home Offers Elegance & Comfort! Step Inside & Be Captivated By The Stunning Interior Design. The Open Concept Main Level With 9 Ft Ceilings, Hardwood Flooring, Large Window Fills The Home With Light! The Chef Inspired Renovated Kitchen (2022), Stunning Fireplace (2022); The Master With 5pc Ensuite, Walk-In Closet & Walk-Out To Screened In Porch Facing Stunning Treed Backyard; 2 Additional Bdrms At The Opposite End Of The House. The Newly Finished Basement (2022) Is An Entertainer's Dream! The Open Concept Space Incl. A Full Wet Bar Family Room With Electrical Fireplace; 3 More Bdrms & Oversized Washroom. **** EXTRAS **** 3 Car Garage, Around 4000 Sq Ft Of Living Space; Sprinkler System, All Elf's; All Window Coverings, Fridge, B/I Dishwasher; B/I Microwave; Stove, Washer & Dryer; Wine Fridge, Beverage Fridge, 2 Water Filtration System; (id:48303)
Property Details
| MLS® Number | S8465244 |
| Property Type | Single Family |
| Community Name | Snow Valley |
| Amenities Near By | Ski Area |
| Community Features | School Bus |
| Features | Cul-de-sac, Wooded Area, Conservation/green Belt |
| Parking Space Total | 11 |
Building
| Bathroom Total | 3 |
| Bedrooms Above Ground | 3 |
| Bedrooms Below Ground | 3 |
| Bedrooms Total | 6 |
| Appliances | Central Vacuum, Water Softener, Water Purifier |
| Architectural Style | Bungalow |
| Basement Development | Finished |
| Basement Type | N/a (finished) |
| Construction Style Attachment | Detached |
| Cooling Type | Central Air Conditioning |
| Exterior Finish | Brick, Stone |
| Fireplace Present | Yes |
| Flooring Type | Ceramic, Laminate, Hardwood |
| Foundation Type | Concrete |
| Heating Fuel | Natural Gas |
| Heating Type | Forced Air |
| Stories Total | 1 |
| Type | House |
| Utility Water | Municipal Water |
Parking
| Attached Garage |
Land
| Acreage | No |
| Land Amenities | Ski Area |
| Sewer | Sanitary Sewer |
| Size Depth | 200 Ft ,9 In |
| Size Frontage | 106 Ft ,8 In |
| Size Irregular | 106.68 X 200.76 Ft ; 106.68 X 200.76 X 105.08 X 186.05 |
| Size Total Text | 106.68 X 200.76 Ft ; 106.68 X 200.76 X 105.08 X 186.05 |
Rooms
| Level | Type | Length | Width | Dimensions |
|---|---|---|---|---|
| Lower Level | Office | 3.35 m | 2.74 m | 3.35 m x 2.74 m |
| Lower Level | Utility Room | 6.12 m | 4.26 m | 6.12 m x 4.26 m |
| Lower Level | Recreational, Games Room | 11.97 m | 4.26 m | 11.97 m x 4.26 m |
| Lower Level | Bedroom | 4.97 m | 4.42 m | 4.97 m x 4.42 m |
| Lower Level | Bedroom | 4.26 m | 3.96 m | 4.26 m x 3.96 m |
| Main Level | Kitchen | 4.67 m | 4.51 m | 4.67 m x 4.51 m |
| Main Level | Living Room | 4.77 m | 4.72 m | 4.77 m x 4.72 m |
| Main Level | Dining Room | 4.57 m | 3.32 m | 4.57 m x 3.32 m |
| Main Level | Primary Bedroom | 4.6 m | 4.47 m | 4.6 m x 4.47 m |
| Main Level | Bedroom 2 | 3.43 m | 3.43 m | 3.43 m x 3.43 m |
| Main Level | Bedroom 3 | 3.81 m | 3.43 m | 3.81 m x 3.43 m |
| Main Level | Laundry Room | Measurements not available |
Utilities
| Cable | Installed |
https://www.realtor.ca/real-estate/27074863/37-heron-boulevard-springwater-snow-valley-snow-valley
Interested?
Contact us for more information

2150 Hurontario Street
Mississauga, Ontario L5B 1M8
(905) 279-8300
(905) 279-5344
www.royallepagerealtycentre.ca




