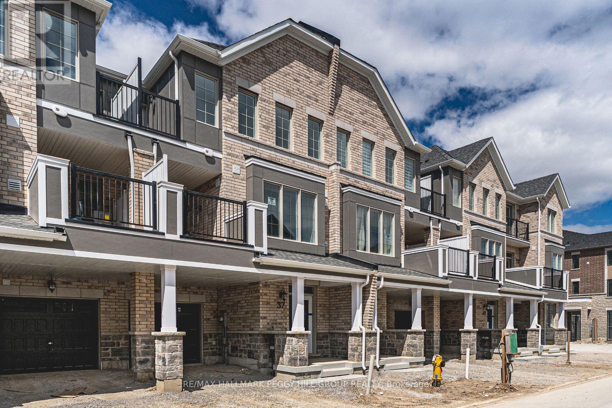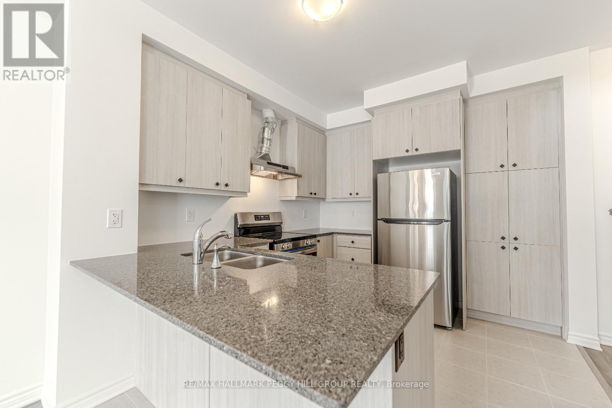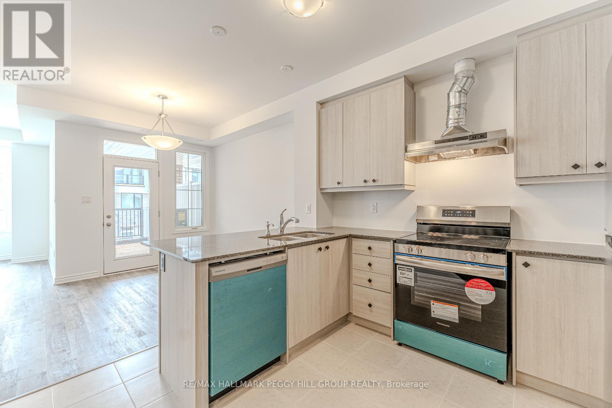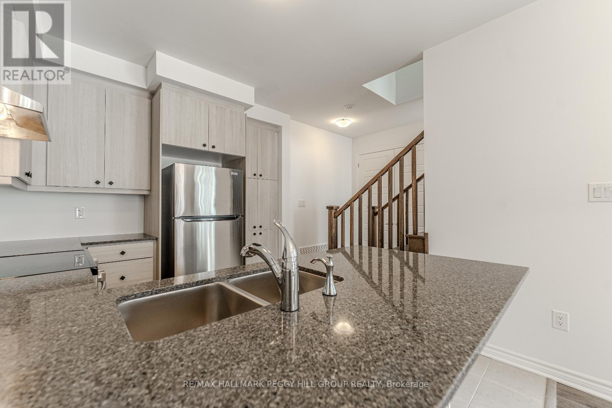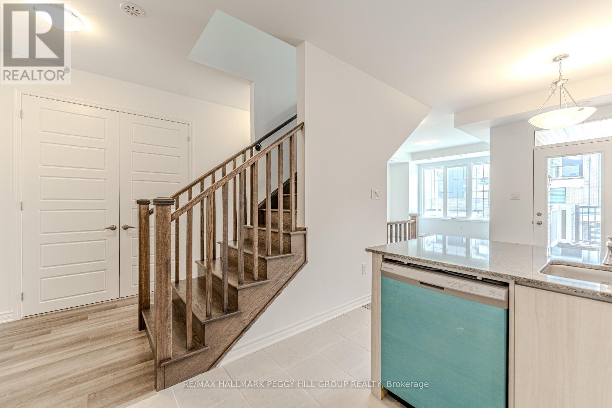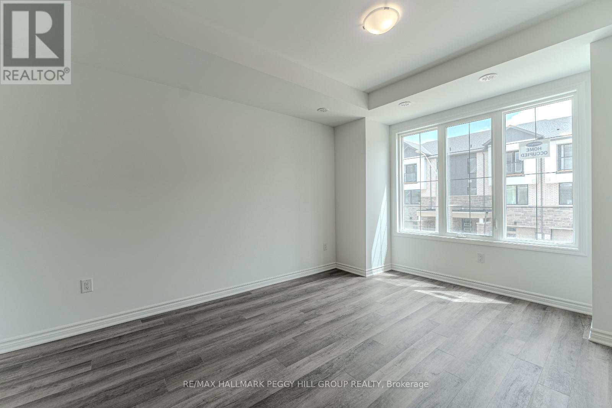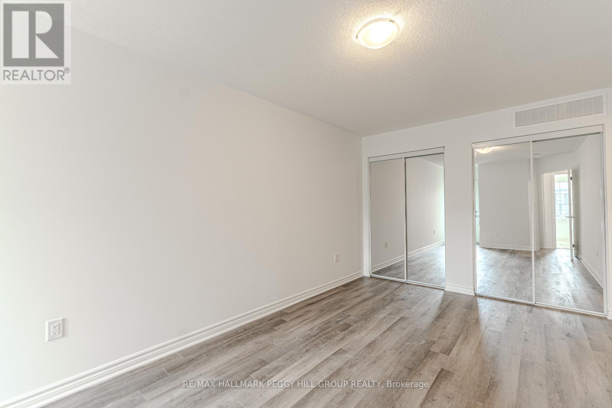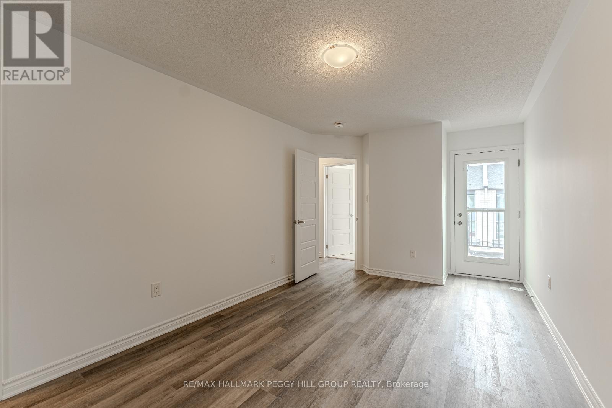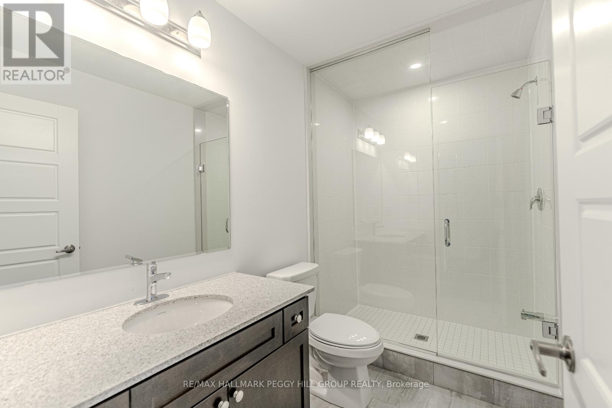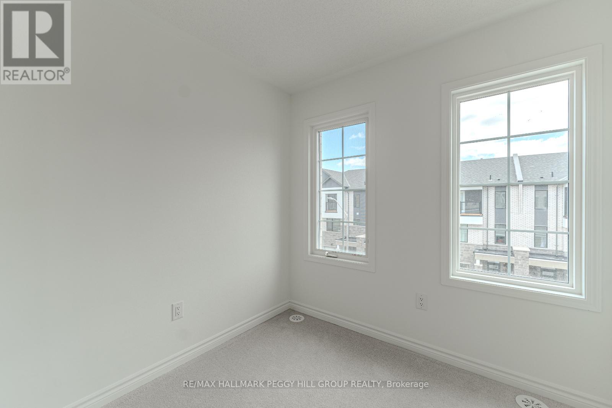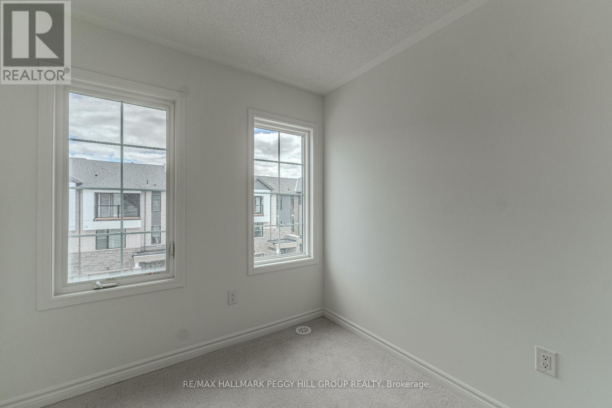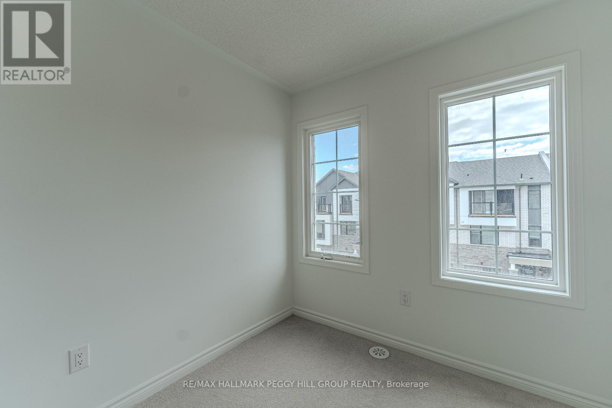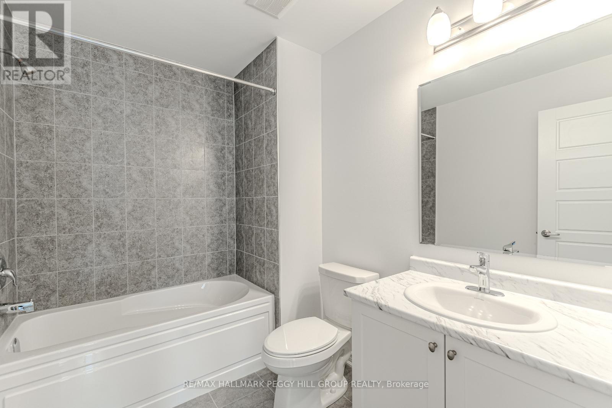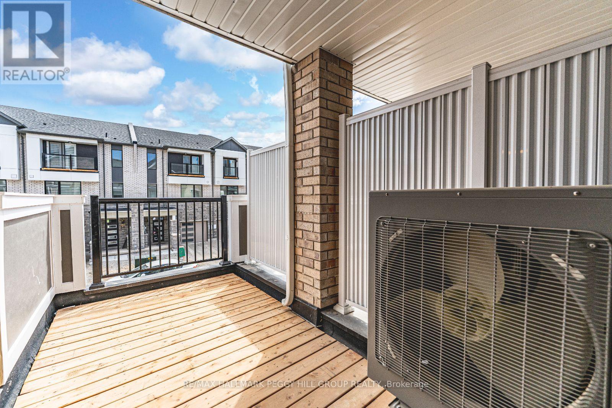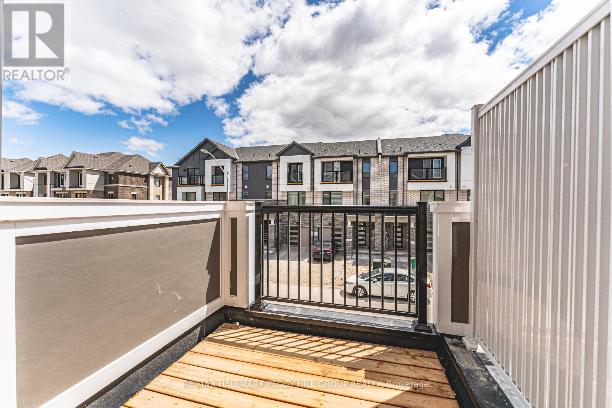37 Pearen Lane Barrie, Ontario L9J 1A3
$2,600 Monthly
BRAND NEW SOUTH BARRIE TOWNHOME FOR LEASE WITH MODERN FINISHES & TWO BALCONIES! Be the first to call this stunning, move-in-ready townhome for lease your own! Set in a vibrant, family-friendly neighbourhood in Barries sought-after south end, this brand new, never lived-in 3-storey townhome offers unbeatable access to Highway 400, schools, parks, shopping, dining and recreation. Showcasing great curb appeal with a stylish brick and stone exterior, this home also features parking for two vehicles in the garage and driveway. Step inside to a bright, airy, open-concept layout filled with natural light, highlighted by 9-foot ceilings, pot lights, and neutral finishes. Enjoy walkouts to two private balconies, perfect for outdoor relaxation or entertaining. The modern kitchen boasts new stainless steel appliances and generous cabinet storage, while a convenient powder room adds function to the main level. Upstairs, three bedrooms await, including a spacious primary suite with double closets and a sleek 3-piece ensuite featuring a glass-walled shower, while a 4-piece bathroom serves the additional two bedrooms. With in-suite laundry and one year of free internet included, this move-in-ready #HomeToStay delivers everyday comfort and convenience in a prime location! (id:48303)
Property Details
| MLS® Number | S12144211 |
| Property Type | Single Family |
| Community Name | Rural Barrie Southwest |
| CommunicationType | High Speed Internet |
| Features | In Suite Laundry |
| ParkingSpaceTotal | 2 |
Building
| BathroomTotal | 3 |
| BedroomsAboveGround | 3 |
| BedroomsTotal | 3 |
| Age | New Building |
| Appliances | Water Heater, Dishwasher, Dryer, Hood Fan, Stove, Washer, Refrigerator |
| ConstructionStyleAttachment | Attached |
| CoolingType | Central Air Conditioning |
| ExteriorFinish | Brick, Stone |
| FoundationType | Unknown |
| HalfBathTotal | 1 |
| HeatingFuel | Natural Gas |
| HeatingType | Forced Air |
| StoriesTotal | 3 |
| SizeInterior | 1100 - 1500 Sqft |
| Type | Row / Townhouse |
| UtilityWater | Municipal Water |
Parking
| Attached Garage | |
| Garage |
Land
| Acreage | No |
| Sewer | Sanitary Sewer |
| SizeDepth | 45 Ft ,1 In |
| SizeFrontage | 21 Ft |
| SizeIrregular | 21 X 45.1 Ft |
| SizeTotalText | 21 X 45.1 Ft|under 1/2 Acre |
Rooms
| Level | Type | Length | Width | Dimensions |
|---|---|---|---|---|
| Second Level | Kitchen | 3.35 m | 3.17 m | 3.35 m x 3.17 m |
| Second Level | Dining Room | 4.67 m | 3.71 m | 4.67 m x 3.71 m |
| Second Level | Great Room | 4.67 m | 3.71 m | 4.67 m x 3.71 m |
| Third Level | Primary Bedroom | 4.93 m | 3.07 m | 4.93 m x 3.07 m |
| Third Level | Bedroom 2 | 2.74 m | 2.44 m | 2.74 m x 2.44 m |
| Third Level | Bedroom 3 | 2.69 m | 2.44 m | 2.69 m x 2.44 m |
https://www.realtor.ca/real-estate/28303286/37-pearen-lane-barrie-rural-barrie-southwest
Interested?
Contact us for more information
374 Huronia Road #101, 106415 & 106419
Barrie, Ontario L4N 8Y9
374 Huronia Road #101, 106415 & 106419
Barrie, Ontario L4N 8Y9

