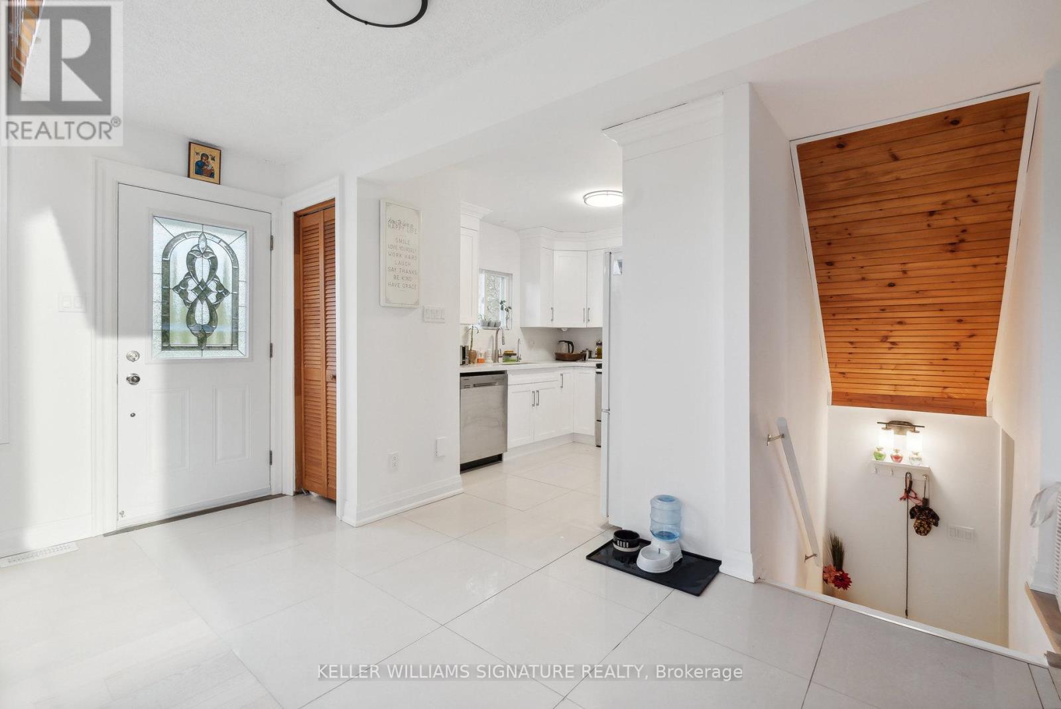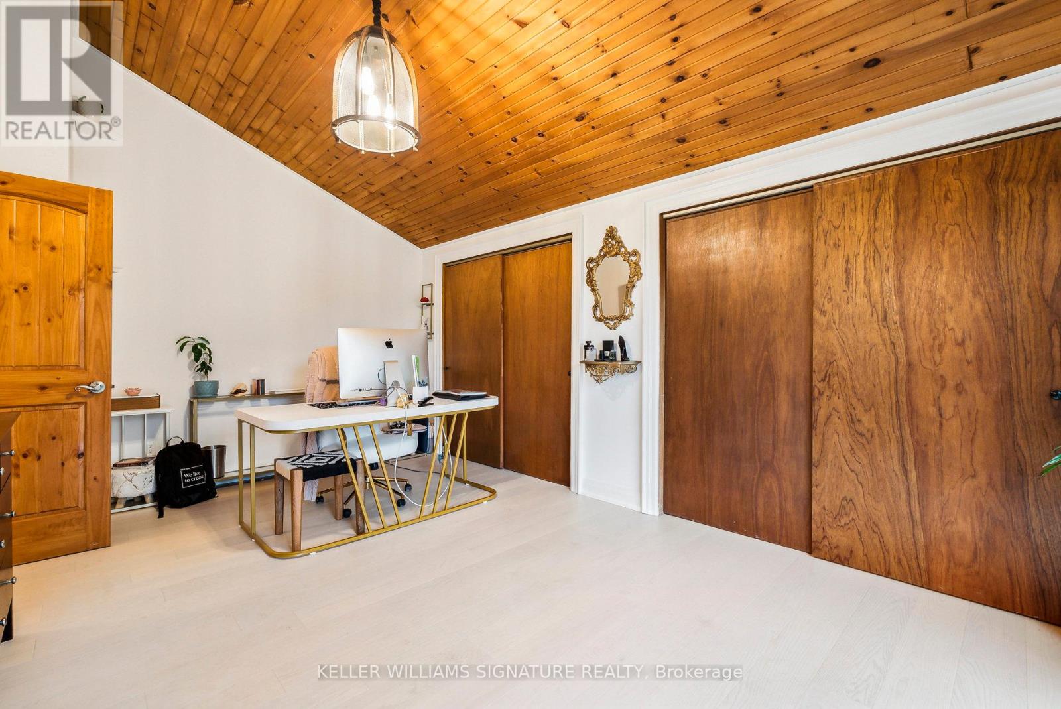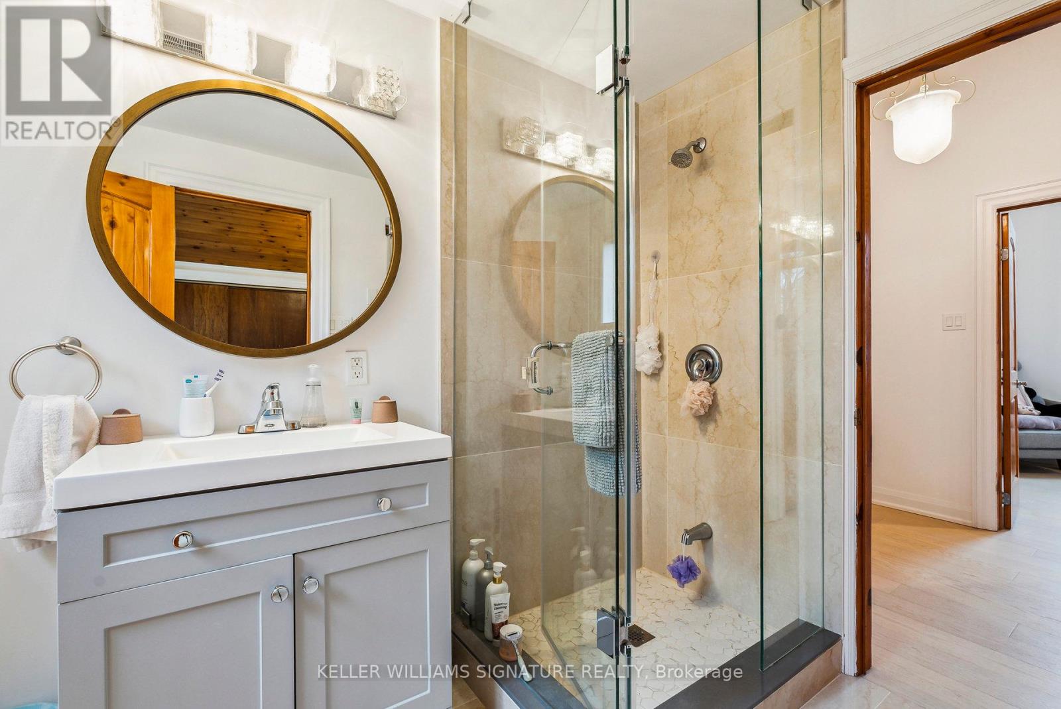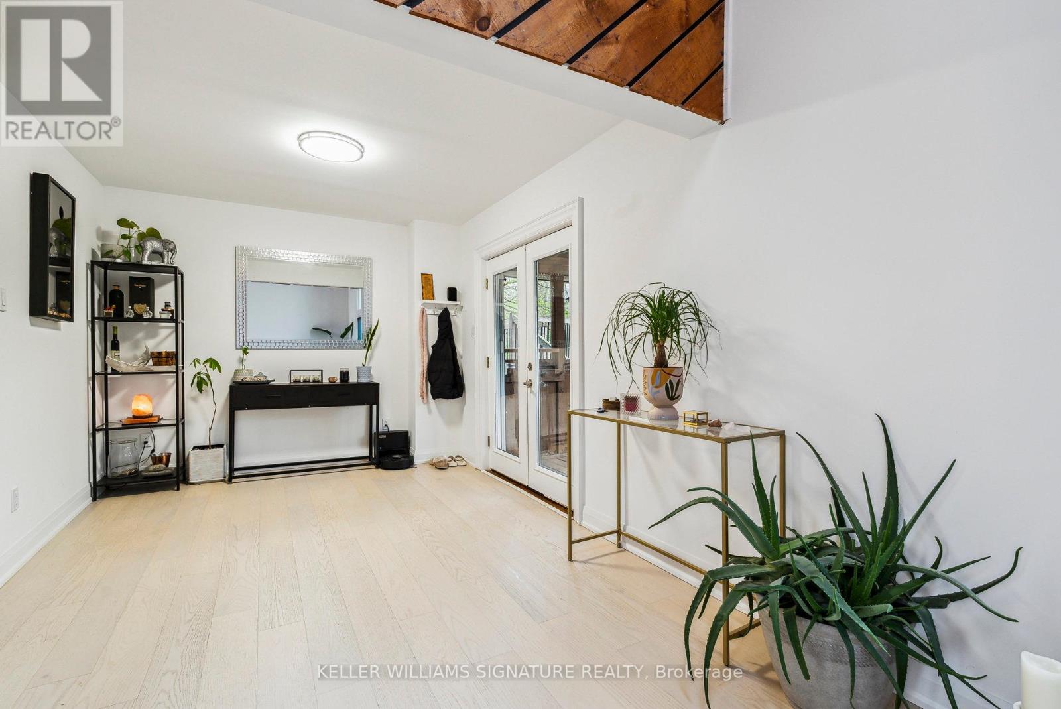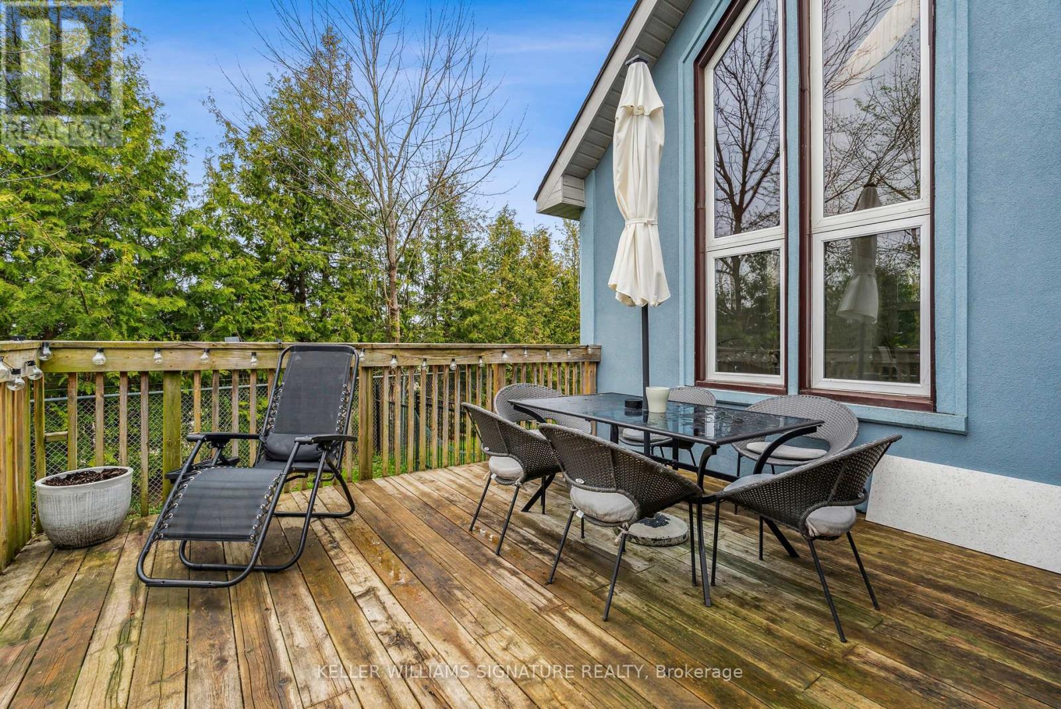3716 Maple Grove Road Innisfil, Ontario L9S 3B3
$1,155,000
A Perfect Year Round Retreat Living located in the most highly sought after neighbourhood of Innisfil. Surrounded by the Famous FRIDAY HARBOUR Next door & Steps to LAKE Simcoe across the street. This beautiful home is situated on a Large Lot at the end of a Court. A beautiful Cottage Appeal with fully renovated interior. The Main level includes High Cathedral ceilings with Custom Wood work, Multiple SKYLIGHTS for extra added natural light. Renovated Bedrooms & Bathroom that compliments the interior. An open concept kitchen on the mainfloor. The upper bedrooms showcase beautiful ceilings with custom wood work, Upgraded Luxe lighting fixtures & A Loft-style Primary bedroom overlooking the main living area. The backyard has a wooden deck overlooking a Large green space. The basement has a seperate enterance and large Recreation Room. This home is Situated on the most highly desired street of Innisfil on an extra large lot that allows for Home Additions, modifications & more. **** EXTRAS **** FRIDAY HARBOUR / SITUATED AS THE LAST HOME ON A COURT / LAKE ACROSS THE STREET / UPGRADED WATER SYSTEM (12k) WELL WATER W/REVERSE OSMOSIS & ALKALINE FILTERS./ NEW A/C JUST INSTALLED (id:48303)
Property Details
| MLS® Number | N8334826 |
| Property Type | Single Family |
| Community Name | Rural Innisfil |
| Amenities Near By | Marina |
| Features | Cul-de-sac, Backs On Greenbelt, Paved Yard |
| Parking Space Total | 8 |
| Structure | Deck, Patio(s) |
| View Type | Lake View |
| Water Front Name | Simcoe |
Building
| Bathroom Total | 2 |
| Bedrooms Above Ground | 3 |
| Bedrooms Total | 3 |
| Amenities | Fireplace(s) |
| Basement Development | Finished |
| Basement Features | Separate Entrance |
| Basement Type | N/a (finished) |
| Construction Style Attachment | Detached |
| Cooling Type | Central Air Conditioning |
| Exterior Finish | Stucco |
| Fireplace Present | Yes |
| Foundation Type | Concrete |
| Heating Fuel | Natural Gas |
| Heating Type | Forced Air |
| Stories Total | 2 |
| Type | House |
Parking
| Attached Garage |
Land
| Acreage | No |
| Land Amenities | Marina |
| Sewer | Sanitary Sewer |
| Size Depth | 194 Ft ,11 In |
| Size Frontage | 119 Ft ,7 In |
| Size Irregular | 119.65 X 194.97 Ft ; Irregular-pie |
| Size Total Text | 119.65 X 194.97 Ft ; Irregular-pie|under 1/2 Acre |
| Zoning Description | Res |
Rooms
| Level | Type | Length | Width | Dimensions |
|---|---|---|---|---|
| Basement | Recreational, Games Room | 8.16 m | 3.9 m | 8.16 m x 3.9 m |
| Main Level | Living Room | 2.9 m | 2.7 m | 2.9 m x 2.7 m |
| Main Level | Family Room | 4 m | 2.92 m | 4 m x 2.92 m |
| Main Level | Great Room | 8.16 m | 3.66 m | 8.16 m x 3.66 m |
| Upper Level | Bedroom | 5.35 m | 2.9 m | 5.35 m x 2.9 m |
| Upper Level | Bedroom 2 | 5.2 m | 3.2 m | 5.2 m x 3.2 m |
| Upper Level | Bedroom 3 | 4.8 m | 3 m | 4.8 m x 3 m |
Utilities
| Cable | Installed |
https://www.realtor.ca/real-estate/26888658/3716-maple-grove-road-innisfil-rural-innisfil
Interested?
Contact us for more information
(905) 844-7788
(289) 288-0528





