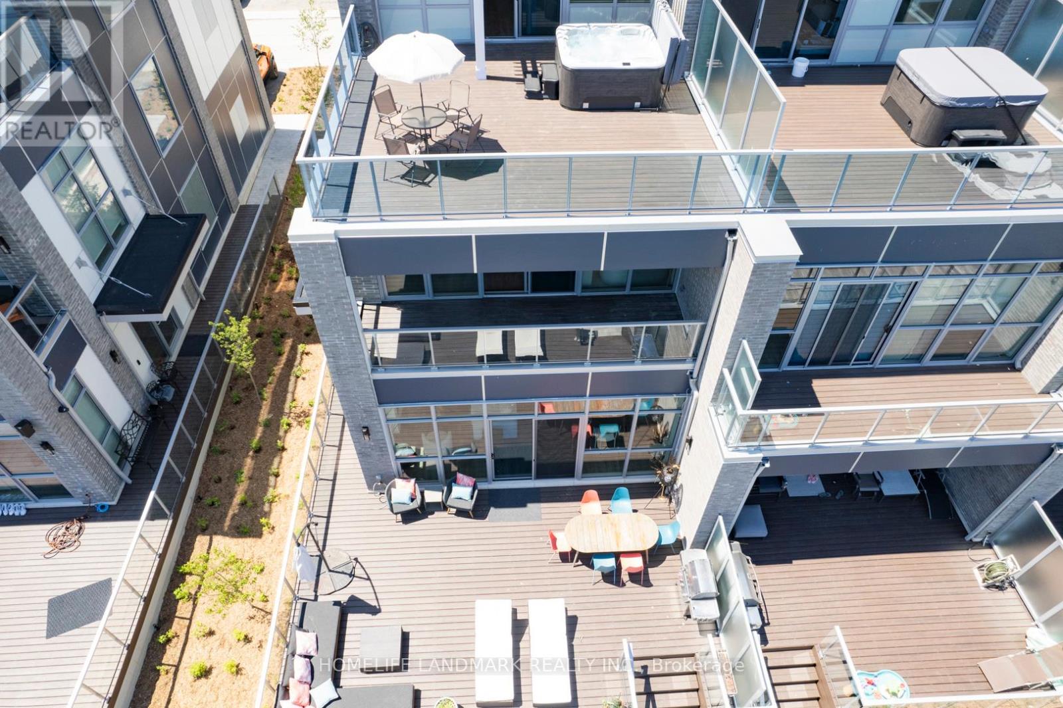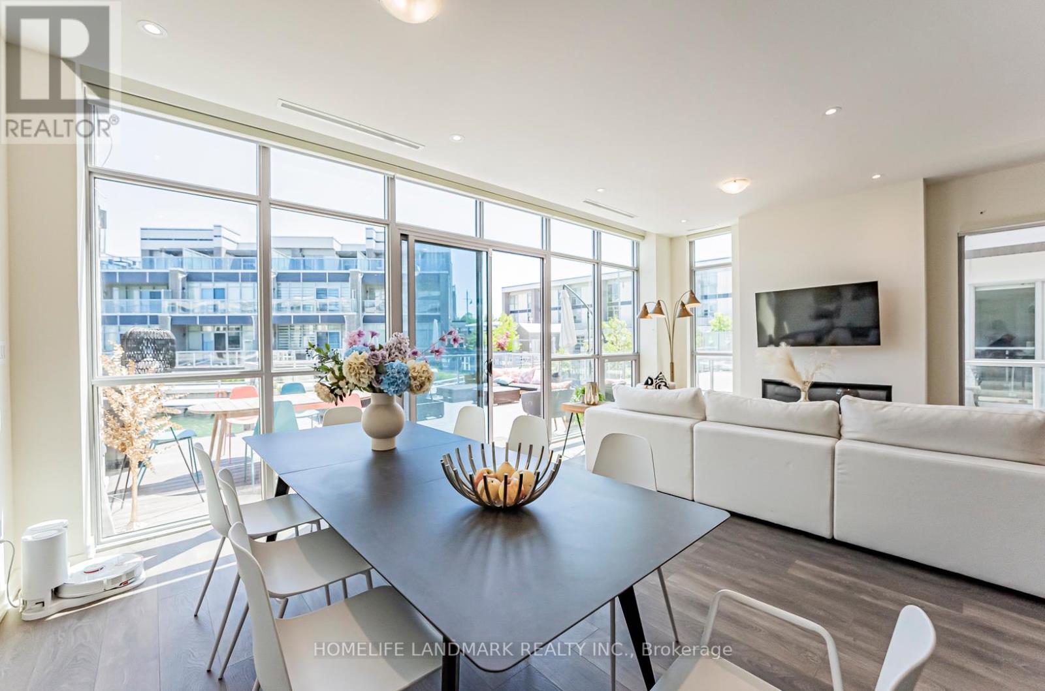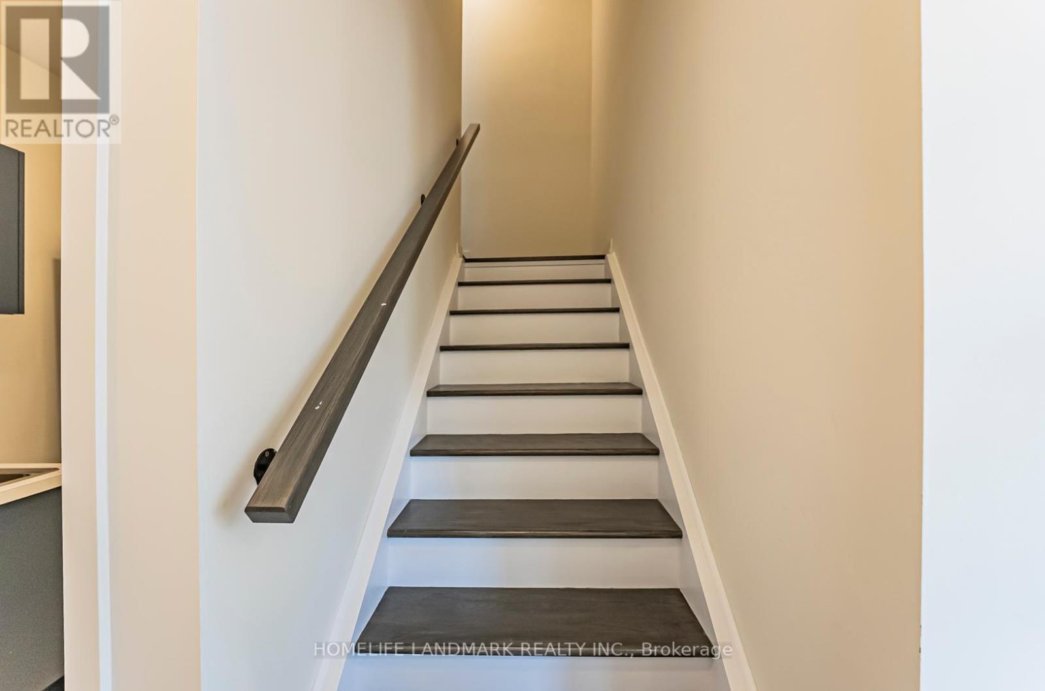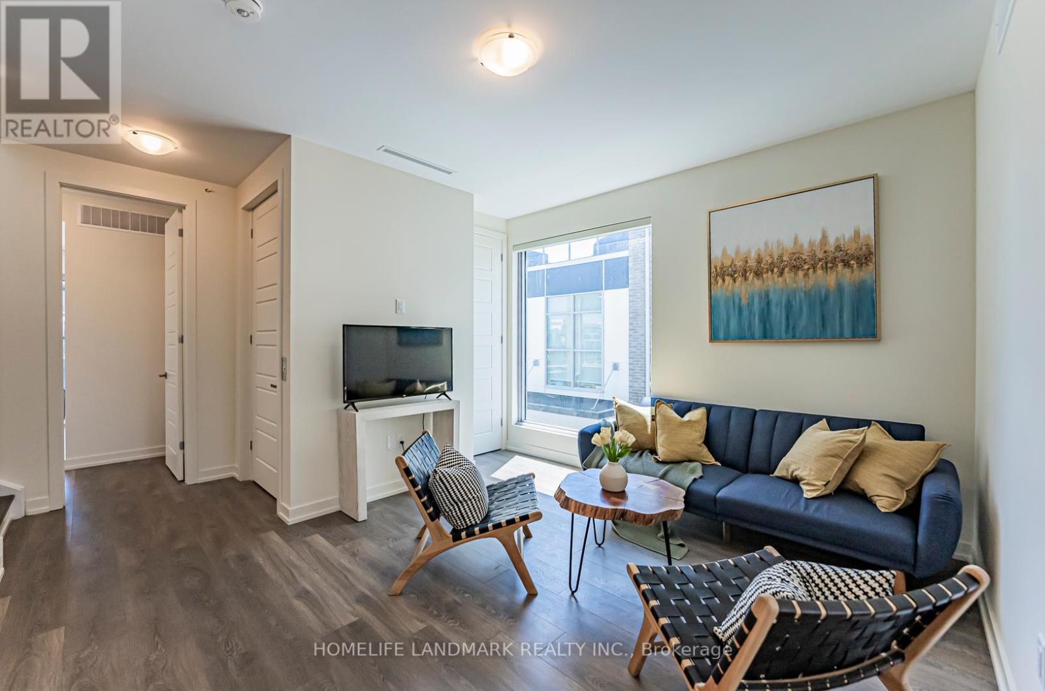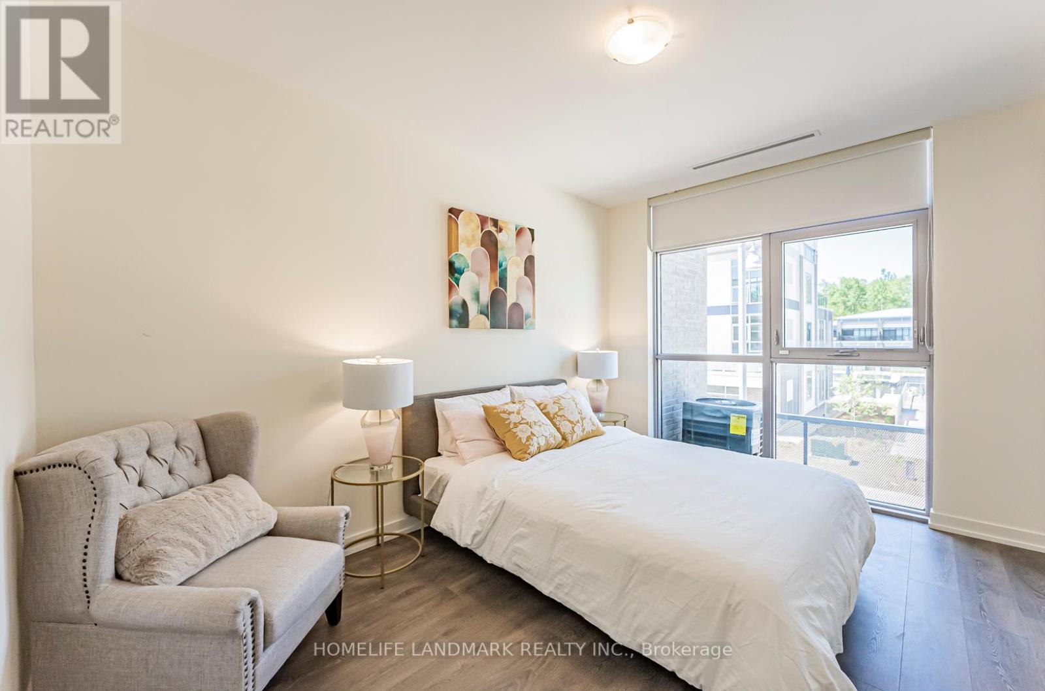3733 Ferretti Court Innisfil, Ontario L9S 0N6
$2,395,000
FRIDAY HARBOUR-WATERFRONT LUXURY! 3 STOREYS ELEVATOR,HOT TUB ON 3RD FLOOR DECK, LIVING AT THIS CORNER UNIT FEATURED WITH 5 BEDROOMS,5 WASHROOMS,FAMILY ROOM,LIVING ROOM,DINING,KITCHEN WITH OVERSIZED ISLAND,2 BARS AND IMPRESSIVE WATERVIEW.GOUMET KITCHEN WITH SUBZERO,WOLF AND B/I APPLIANCES,CAESARSTONE COUNTERTOP.ACCESS TO DECKS,ACCESS TO BEACH CLUB,GOLF CLUB,WALKING TRAILS.POOLS.YEAR ROUND AMENITIES AND ENTERTAINMENT OPTIONS.BUYER NEEDS TO PAY DIRECTLY TO FRIDAY HABOUR 2% OF PRUCHASE PRICE. **** EXTRAS **** B/I APPLIANCES SUB ZERO,WOLF STOVE,DISH WASHER,WASHER ,DRYER,ONE BAR FREEZE,ELFS. ALL WINDOW COVERINGS, EV OUTLET. BUYER TO PAY ENTRY FEES TO FRIDAY HARBOUR RESORT.FHM FEE $294.14,LAKE CLUB FEES 329.08,ANNUAL MEMBERSHIP FEES $4812.70 (id:48303)
Property Details
| MLS® Number | N8413288 |
| Property Type | Single Family |
| Community Name | Rural Innisfil |
| Parking Space Total | 4 |
| View Type | Direct Water View |
Building
| Bathroom Total | 5 |
| Bedrooms Above Ground | 5 |
| Bedrooms Total | 5 |
| Construction Style Attachment | Attached |
| Cooling Type | Central Air Conditioning |
| Exterior Finish | Brick |
| Fireplace Present | Yes |
| Flooring Type | Laminate |
| Foundation Type | Concrete |
| Half Bath Total | 1 |
| Heating Fuel | Natural Gas |
| Heating Type | Forced Air |
| Stories Total | 3 |
| Type | Row / Townhouse |
| Utility Water | Municipal Water |
Parking
| Attached Garage |
Land
| Access Type | Private Docking |
| Acreage | No |
| Sewer | Sanitary Sewer |
| Size Depth | 80 Ft ,6 In |
| Size Frontage | 29 Ft ,1 In |
| Size Irregular | 29.11 X 80.55 Ft |
| Size Total Text | 29.11 X 80.55 Ft |
Rooms
| Level | Type | Length | Width | Dimensions |
|---|---|---|---|---|
| Second Level | Primary Bedroom | 4.88 m | 3.41 m | 4.88 m x 3.41 m |
| Second Level | Bedroom 2 | 3.17 m | 3.9 m | 3.17 m x 3.9 m |
| Second Level | Bedroom 3 | 3.05 m | 4.15 m | 3.05 m x 4.15 m |
| Second Level | Family Room | 4.15 m | 3.44 m | 4.15 m x 3.44 m |
| Third Level | Other | 2.62 m | 3.23 m | 2.62 m x 3.23 m |
| Third Level | Bedroom 4 | 3.11 m | 3.96 m | 3.11 m x 3.96 m |
| Third Level | Bedroom 5 | 3.93 m | 3.35 m | 3.93 m x 3.35 m |
| Ground Level | Living Room | 7.01 m | 4.33 m | 7.01 m x 4.33 m |
| Ground Level | Dining Room | 7.01 m | 3.95 m | 7.01 m x 3.95 m |
| Ground Level | Kitchen | 3.23 m | 2.68 m | 3.23 m x 2.68 m |
| Ground Level | Eating Area | 2.44 m | 2.68 m | 2.44 m x 2.68 m |
Utilities
| Sewer | Installed |
https://www.realtor.ca/real-estate/27005052/3733-ferretti-court-innisfil-rural-innisfil
Interested?
Contact us for more information

7240 Woodbine Ave Unit 103
Markham, Ontario L3R 1A4
(905) 305-1600
(905) 305-1609
www.homelifelandmark.com/




