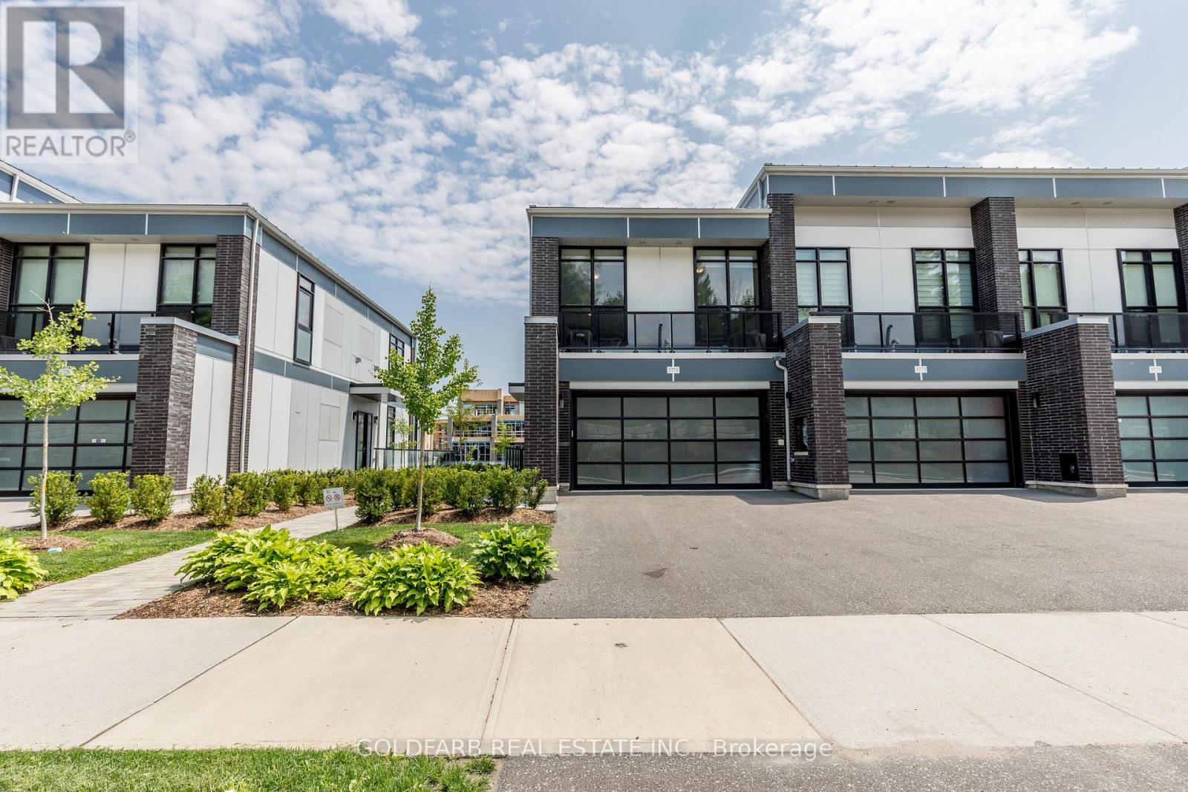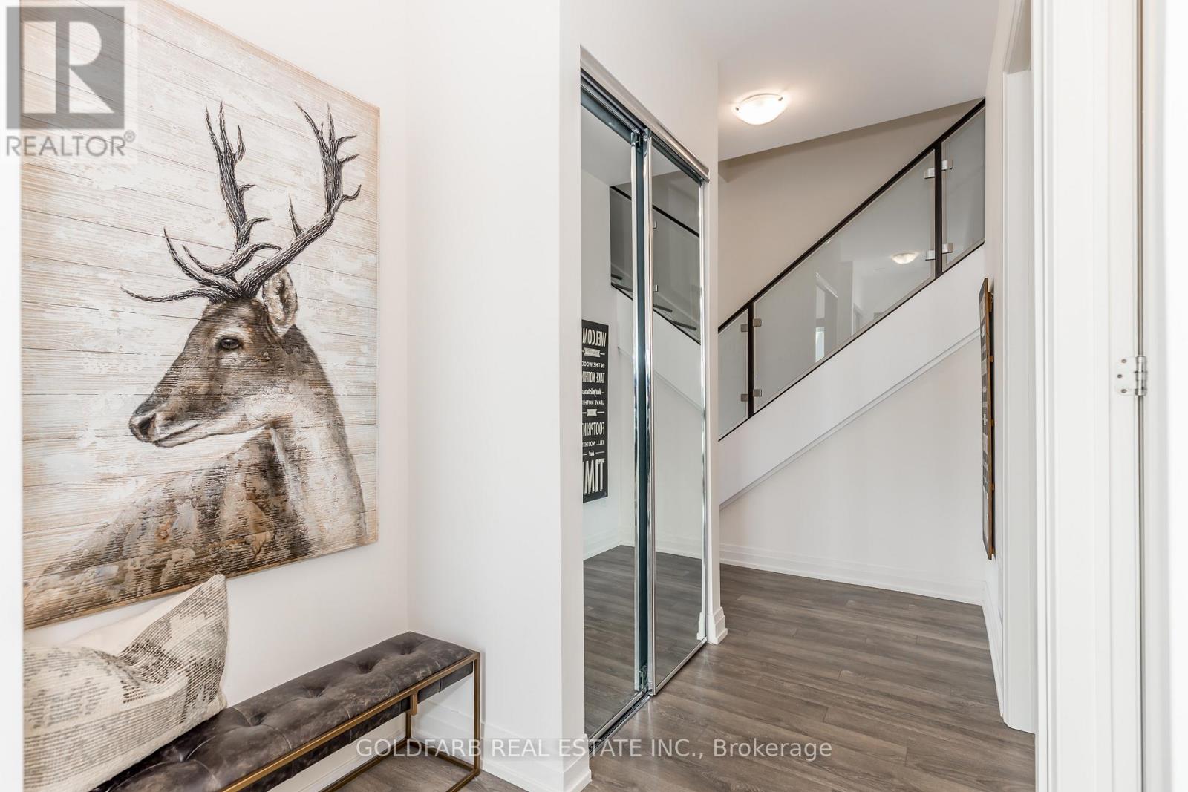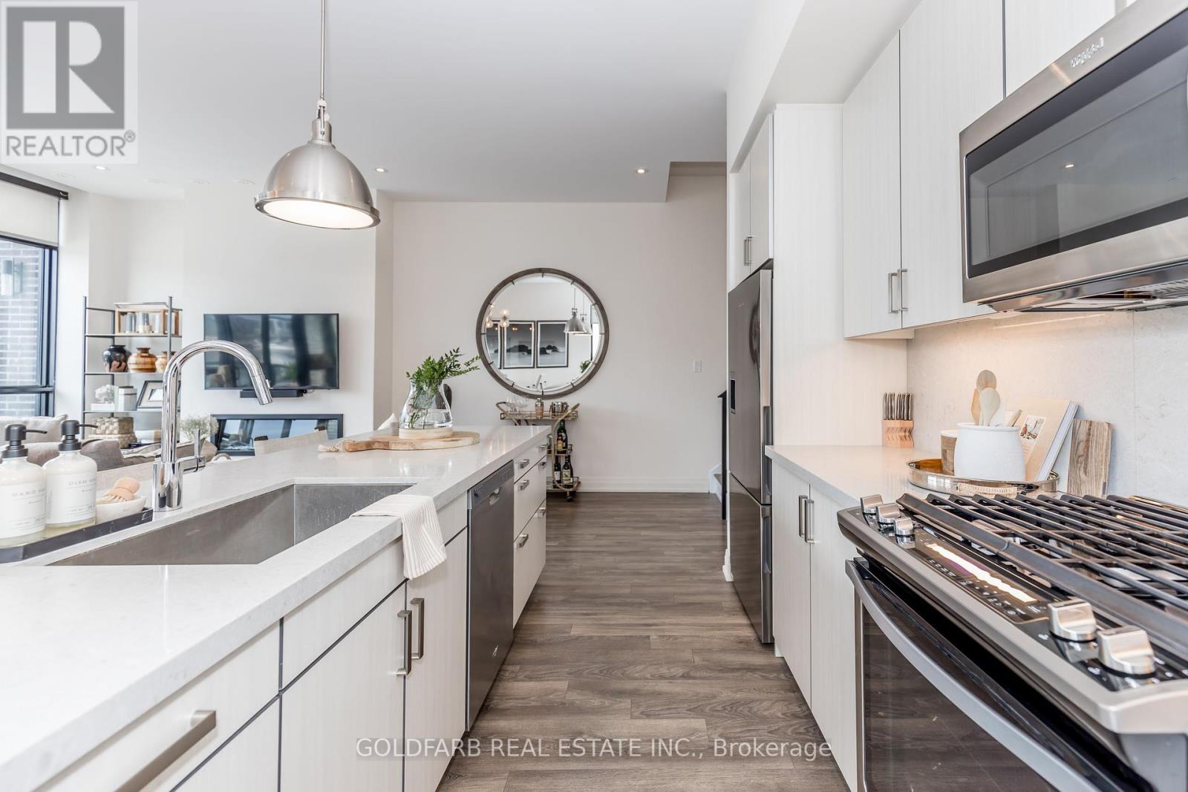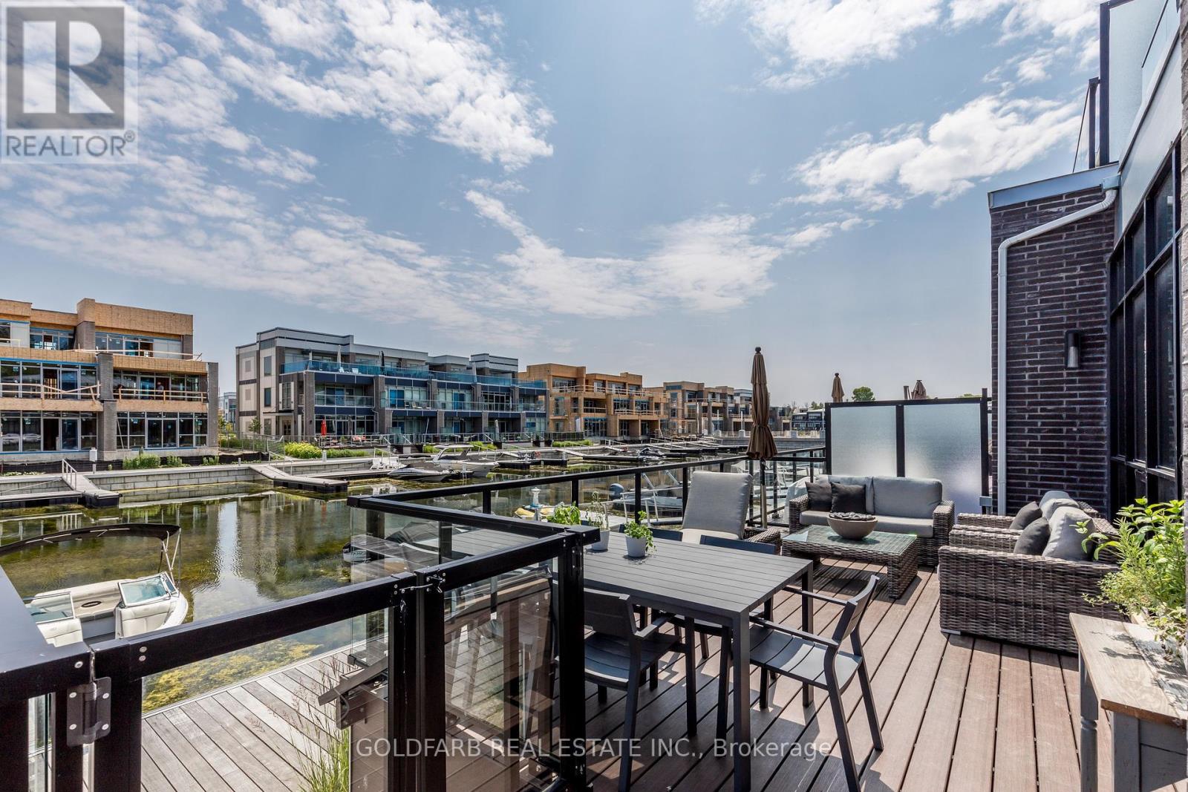3775 Riva Avenue Innisfil, Ontario L9S 0L5
$1,750,000Maintenance, Parcel of Tied Land
$288.82 Monthly
Maintenance, Parcel of Tied Land
$288.82 MonthlyLive the waterfront dream at Friday Harbour. Imagine waking up every day to marina views, luxury amenities, and the vibrant energy of an upscale waterfront community. This rare end-unit marina townhouse offers the perfect blend of elegance and convenience. Just steps from the exclusive Lake Club, Marina Village boutiques and restaurants, and the enchanting glow of the Boardwalk by night, this home also backs onto the serene Nature Preserve a peaceful retreat with scenic walking trails. Thoughtfully designed floor plan, the private side entrance opens to a dedicated mudroom, setting the tone for refined living. The open-concept main floor is filled with natural light from floor-to-ceiling windows, capturing stunning East-facing views. A cozy fireplace adds ambiance, while the expansive deck invites outdoor dining and entertaining under the stars. Whether you're a boating enthusiast or simply crave waterside living, this home delivers. A private dock and boat slip come fully equipped with power, lighting, and water access ready for spontaneous adventures on the lake. Upstairs, the luxurious primary suite overlooks the marina and connects to a private terrace through a versatile bonus room ideal for a home office, den, or lounge. Two additional bedrooms and a stylish bathroom provide comfort and privacy for guests or family.With two garage spaces and two additional driveway spots, there's plenty of room for visitors. Plus, enjoy full resort access with 8 member cards to the Lake Clubs pool, hot tub, gym, dining room, and rec room. Don't miss this exceptional opportunity to own a premier waterfront residence at Friday Harbour. Schedule your showing today and experience resort-style living at its finest. Lake Club Fee: $262.47/month | Basic Resort Fee: $3,614.56/year | One-Time Entry Fee: 2% of purchase price + HST. (id:48303)
Property Details
| MLS® Number | N12170934 |
| Property Type | Single Family |
| Community Name | Rural Innisfil |
| AmenitiesNearBy | Beach, Marina, Park |
| Easement | Unknown |
| ParkingSpaceTotal | 4 |
| Structure | Dock |
| ViewType | Direct Water View |
| WaterFrontType | Waterfront |
Building
| BathroomTotal | 3 |
| BedroomsAboveGround | 3 |
| BedroomsBelowGround | 1 |
| BedroomsTotal | 4 |
| Age | 0 To 5 Years |
| Amenities | Fireplace(s) |
| Appliances | All, Window Coverings |
| ConstructionStyleAttachment | Attached |
| CoolingType | Central Air Conditioning |
| ExteriorFinish | Brick |
| FireplacePresent | Yes |
| FoundationType | Slab |
| HalfBathTotal | 1 |
| HeatingFuel | Natural Gas |
| HeatingType | Forced Air |
| StoriesTotal | 2 |
| SizeInterior | 1500 - 2000 Sqft |
| Type | Row / Townhouse |
| UtilityWater | Municipal Water |
Parking
| Attached Garage | |
| Garage |
Land
| AccessType | Private Docking |
| Acreage | No |
| LandAmenities | Beach, Marina, Park |
| Sewer | Sanitary Sewer |
| SizeDepth | 77 Ft |
| SizeFrontage | 26 Ft |
| SizeIrregular | 26 X 77 Ft |
| SizeTotalText | 26 X 77 Ft |
Rooms
| Level | Type | Length | Width | Dimensions |
|---|---|---|---|---|
| Second Level | Bedroom 3 | 3.12 m | 2.74 m | 3.12 m x 2.74 m |
| Second Level | Bathroom | 1 m | 3.3 m | 1 m x 3.3 m |
| Second Level | Primary Bedroom | 4.32 m | 3.86 m | 4.32 m x 3.86 m |
| Second Level | Den | 4.65 m | 2.31 m | 4.65 m x 2.31 m |
| Second Level | Bedroom 2 | 4.02 m | 3.05 m | 4.02 m x 3.05 m |
| Main Level | Mud Room | 5.15 m | 1.14 m | 5.15 m x 1.14 m |
| Main Level | Kitchen | 3.84 m | 2.64 m | 3.84 m x 2.64 m |
| Main Level | Living Room | 6.3 m | 4.24 m | 6.3 m x 4.24 m |
| Main Level | Dining Room | 6.3 m | 4 m | 6.3 m x 4 m |
| Main Level | Laundry Room | 1.8 m | 1.6 m | 1.8 m x 1.6 m |
https://www.realtor.ca/real-estate/28361713/3775-riva-avenue-innisfil-rural-innisfil
Interested?
Contact us for more information
99 Yorkville Ave #200
Toronto, Ontario M5R 3K5
99 Yorkville Ave #200
Toronto, Ontario M5R 3K5









































