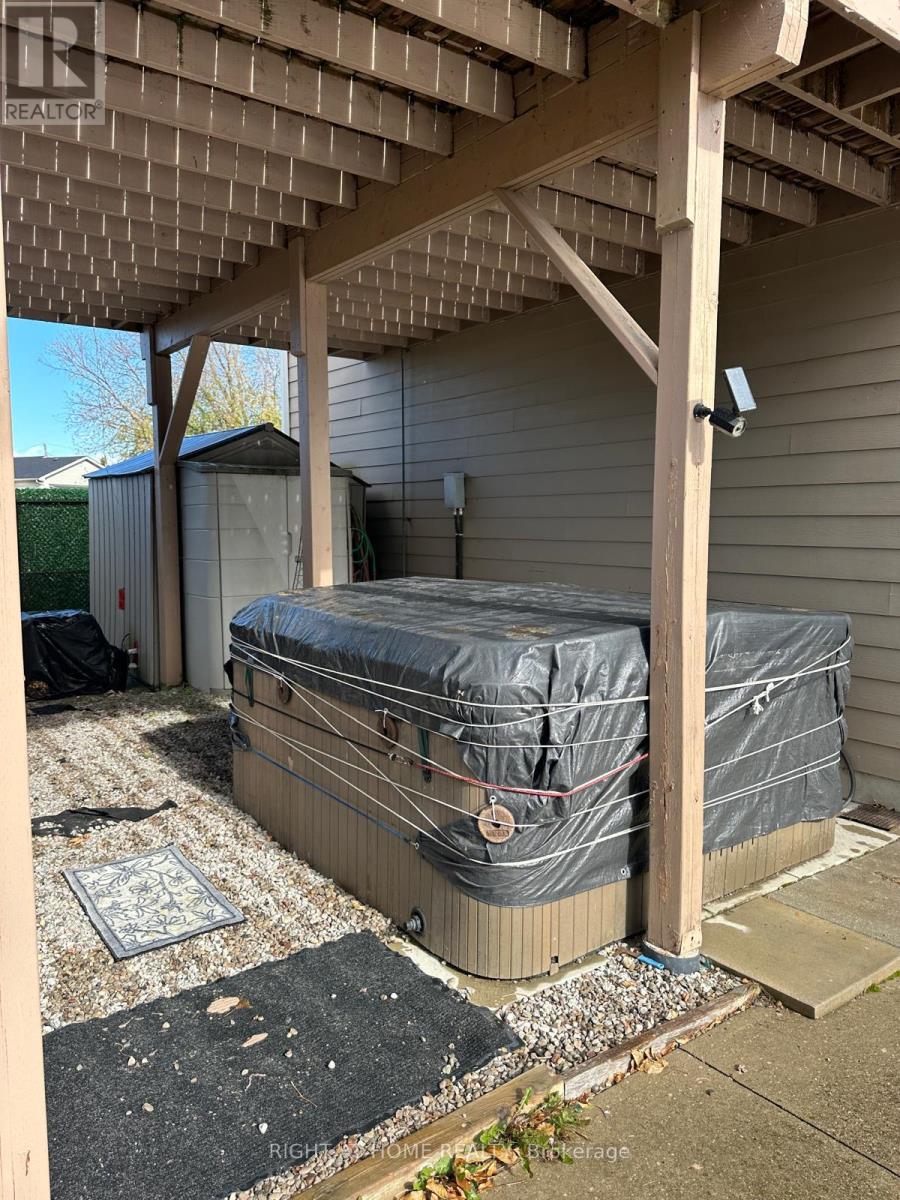3788 Tuppy Drive Ramara, Ontario L3V 0L1
$1,499,000
One of a kind: CUSTOM Waterfront COTTAGE on Lake Simcoe. Billion dollar lake views from master bedroom and living room. Swimming pool. Enormous windows. Enormous lot. Roof 2 years new. Insulated double door detached garage W/3 Pc Washroom to store and work on your toys without disturbing house occupants. Very private. Natural Beauty: Towering trees and lush greenery create a serene oasis. Listen to rustling leaves and bird songs. Don't miss this Deal. Very expensive upgrades. Custom-Build Extravagant 4 season Waterfront Home on 117 Ft. Lake Simcoe. Elegantly Designed With Choicest Materials Thru-Out. Thousands on upgrades. Walls Of Windows Facing The Breathtaking Green and Waterview. Tons Of Natural Light .Beautiful Hardwood & Crown Moldings Thru-Out The House . This House is Full Of Crystals Chandeliers All Over. Japanese toilets , 2 air conditioners , 2 Heaters, patio with 3 Gazebos. Municipal water service . Survey attached. Lot 62. **EXTRAS** Hi-End Kitchen W/Bosch Dishwasher ,S/S Fridge, Stove, Washer/Dryer, Hot Tub, Pool Equip For Salt Water Pool, Windows Coverings, Electric blinds in Master bedroom (id:48303)
Property Details
| MLS® Number | S10409200 |
| Property Type | Single Family |
| Community Name | Rural Ramara |
| CommunityFeatures | Fishing |
| Easement | Unknown, None |
| Features | Cul-de-sac, Flat Site |
| ParkingSpaceTotal | 12 |
| PoolType | Inground Pool |
| Structure | Deck, Shed |
| ViewType | View, Lake View, View Of Water, Direct Water View, Unobstructed Water View |
| WaterFrontType | Waterfront |
Building
| BathroomTotal | 5 |
| BedroomsAboveGround | 4 |
| BedroomsTotal | 4 |
| Age | 6 To 15 Years |
| Appliances | Hot Tub, Water Softener, Water Treatment, Garage Door Opener Remote(s) |
| BasementType | Crawl Space |
| ConstructionStyleAttachment | Detached |
| CoolingType | Central Air Conditioning |
| ExteriorFinish | Brick |
| FireProtection | Alarm System |
| FireplacePresent | Yes |
| FlooringType | Hardwood |
| FoundationType | Concrete |
| HeatingFuel | Propane |
| HeatingType | Forced Air |
| StoriesTotal | 2 |
| SizeInterior | 2999.975 - 3499.9705 Sqft |
| Type | House |
| UtilityWater | Municipal Water |
Parking
| Detached Garage | |
| Garage |
Land
| AccessType | Year-round Access |
| Acreage | No |
| LandscapeFeatures | Landscaped |
| Sewer | Septic System |
| SizeDepth | 171 Ft |
| SizeFrontage | 150 Ft ,3 In |
| SizeIrregular | 150.3 X 171 Ft ; Pie Shape |
| SizeTotalText | 150.3 X 171 Ft ; Pie Shape |
Rooms
| Level | Type | Length | Width | Dimensions |
|---|---|---|---|---|
| Second Level | Family Room | 11.9 m | 7.62 m | 11.9 m x 7.62 m |
| Second Level | Dining Room | 11.9 m | 7.62 m | 11.9 m x 7.62 m |
| Second Level | Kitchen | 11.9 m | 7.62 m | 11.9 m x 7.62 m |
| Second Level | Bedroom 3 | 6.81 m | 5.31 m | 6.81 m x 5.31 m |
| Second Level | Bedroom 4 | 3.15 m | 5.49 m | 3.15 m x 5.49 m |
| Main Level | Primary Bedroom | 7.5 m | 5.28 m | 7.5 m x 5.28 m |
| Main Level | Bedroom 2 | 4.55 m | 4.55 m | 4.55 m x 4.55 m |
| Main Level | Living Room | 7.25 m | 4.05 m | 7.25 m x 4.05 m |
https://www.realtor.ca/real-estate/27621603/3788-tuppy-drive-ramara-rural-ramara
Interested?
Contact us for more information
1550 16th Avenue Bldg B Unit 3 & 4
Richmond Hill, Ontario L4B 3K9



































