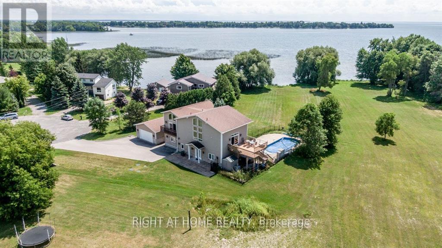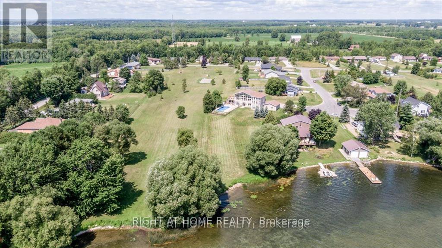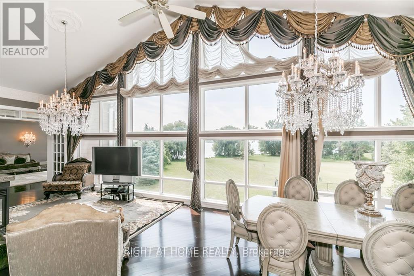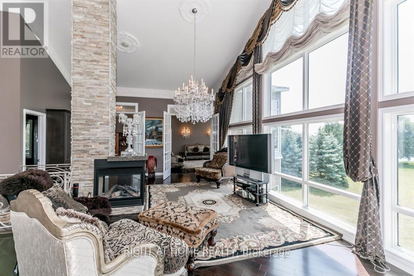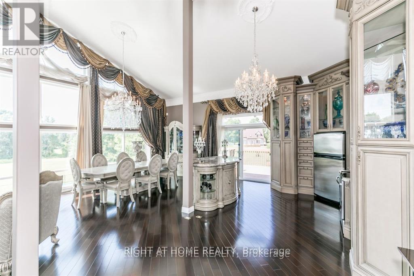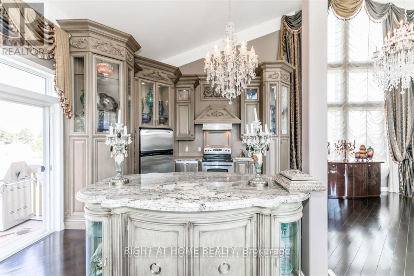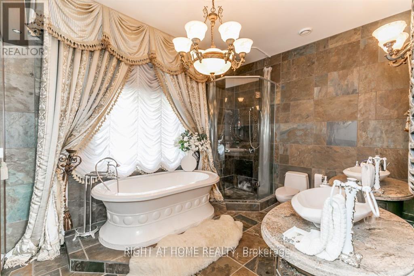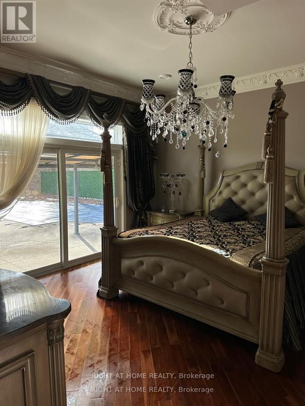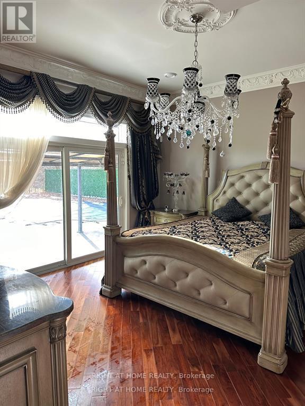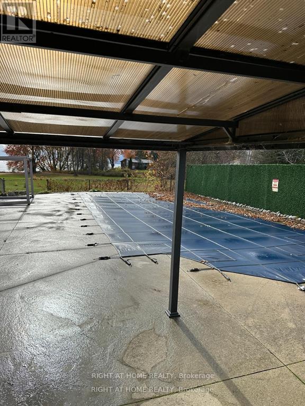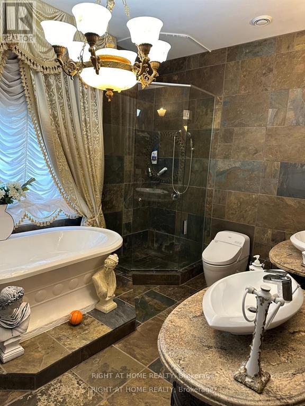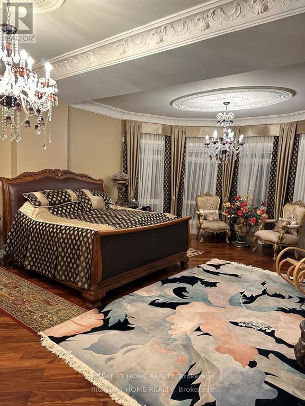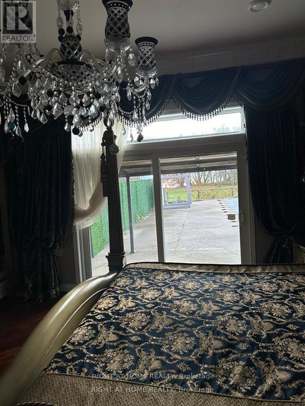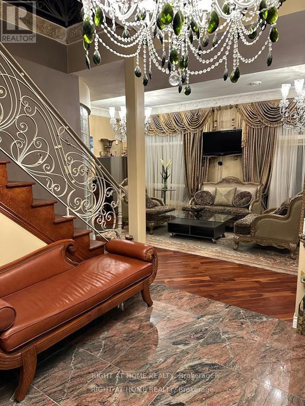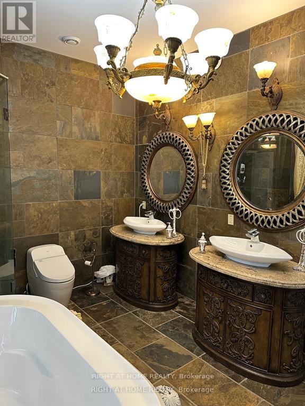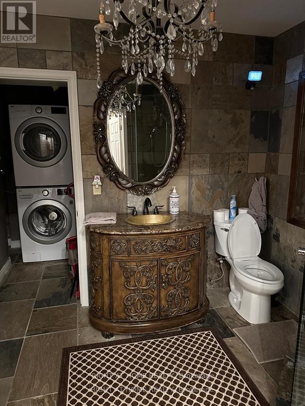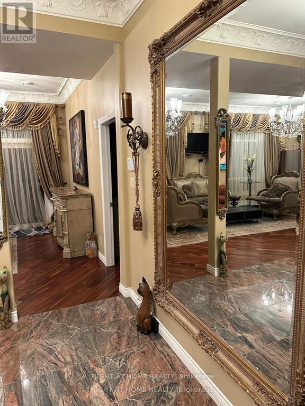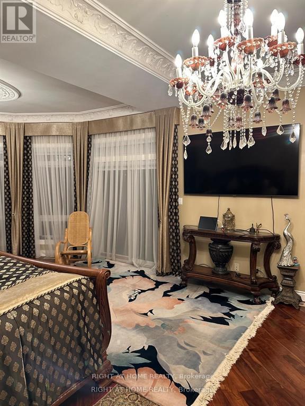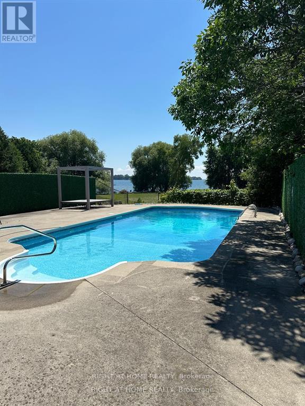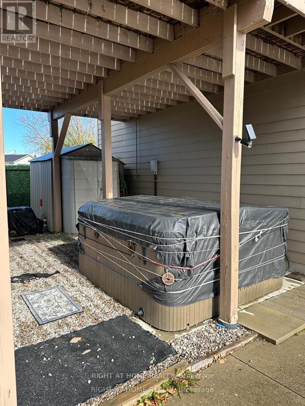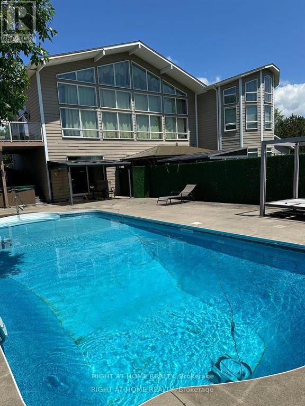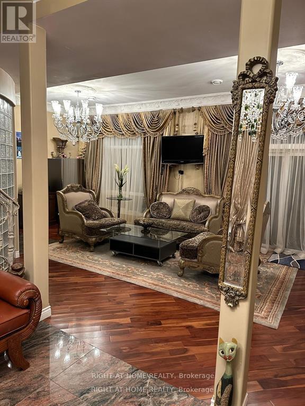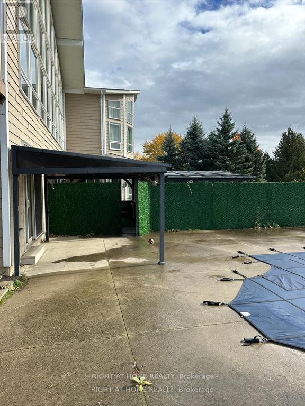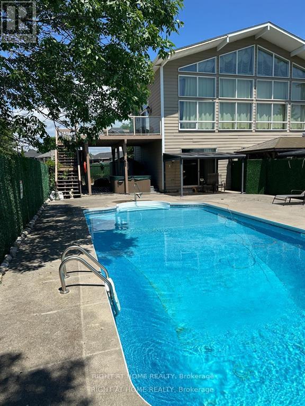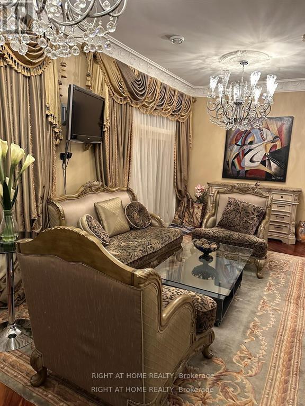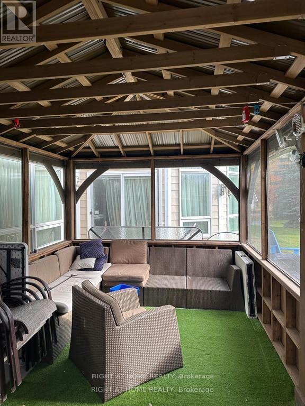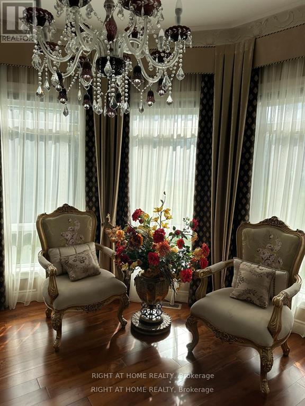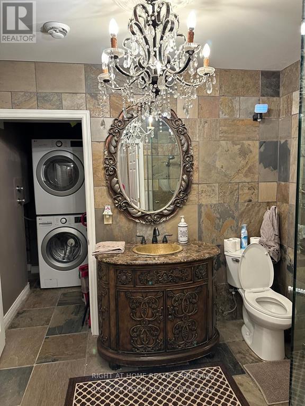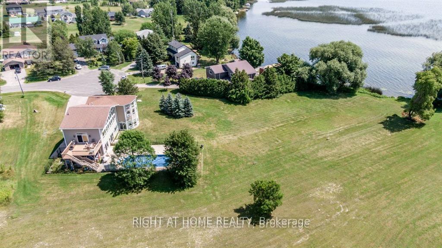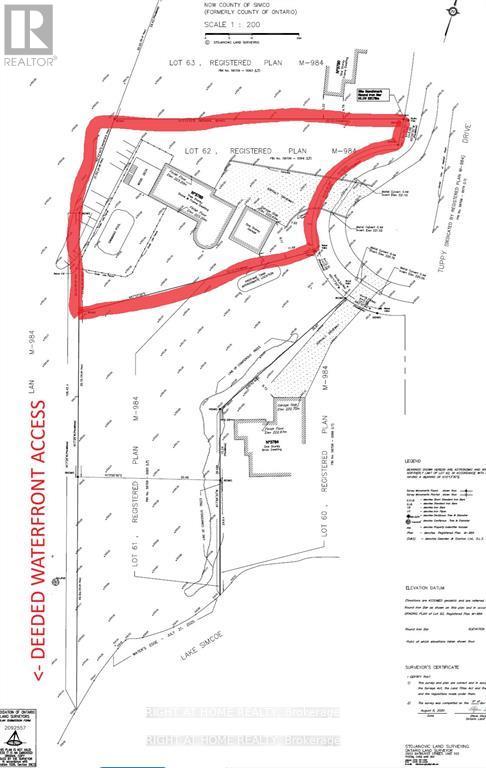3788 Tuppy Drive Ramara, Ontario L3V 0L1
$1,499,000
One of a kind: CUSTOM Waterfront COTTAGE on Lake Simcoe. Billion dollar lake views from master bedroom and living room on the second floor. Two master bedrooms. Ground and 2nd floor. Swimming pool. Enormous windows. Enormous lot. Roof 2 years new. Insulated double door detached garage W/3 Pc Washroom to store and work on your toys without disturbing house occupants. Very private. Natural Beauty: Towering trees and lush greenery create a serene oasis. Listen to rustling leaves and bird songs. Don't miss this Deal. Very expensive upgrades. Custom-Build Extravagant 4 season Waterfront Home on 117 Ft. Lake Simcoe. Elegantly Designed With Choicest Materials Thru-Out. Thousands on upgrades. Walls Of Windows Facing The Breathtaking Green and Waterview. Tons Of Natural Light .Beautiful Hardwood & Crown Moldings Thru-Out The House . This House is Full Of Crystals Chandeliers All Over. 2 air conditioners , 2 Heaters, patio with 3 Gazebos. Municipal water service . Survey attached. Lot 62. (id:48303)
Property Details
| MLS® Number | S12121235 |
| Property Type | Single Family |
| Community Name | Rural Ramara |
| CommunityFeatures | Fishing |
| Easement | Unknown, None |
| Features | Cul-de-sac, Flat Site, Gazebo |
| ParkingSpaceTotal | 12 |
| PoolType | Inground Pool |
| Structure | Deck, Shed |
| ViewType | View, Lake View, View Of Water, Direct Water View, Unobstructed Water View |
| WaterFrontType | Waterfront |
Building
| BathroomTotal | 5 |
| BedroomsAboveGround | 4 |
| BedroomsTotal | 4 |
| Age | 6 To 15 Years |
| Appliances | Hot Tub, Water Softener, Water Treatment, Garage Door Opener Remote(s), Blinds, Dishwasher, Dryer, Alarm System, Stove, Washer, Refrigerator |
| BasementType | Crawl Space |
| ConstructionStyleAttachment | Detached |
| CoolingType | Central Air Conditioning |
| ExteriorFinish | Brick |
| FireProtection | Alarm System |
| FireplacePresent | Yes |
| FlooringType | Hardwood |
| FoundationType | Concrete |
| HeatingFuel | Propane |
| HeatingType | Forced Air |
| StoriesTotal | 2 |
| SizeInterior | 3000 - 3500 Sqft |
| Type | House |
| UtilityWater | Municipal Water |
Parking
| Detached Garage | |
| Garage |
Land
| AccessType | Year-round Access |
| Acreage | No |
| LandscapeFeatures | Landscaped |
| Sewer | Septic System |
| SizeDepth | 171 Ft |
| SizeFrontage | 150 Ft ,3 In |
| SizeIrregular | 150.3 X 171 Ft ; Pie Shape |
| SizeTotalText | 150.3 X 171 Ft ; Pie Shape |
Rooms
| Level | Type | Length | Width | Dimensions |
|---|---|---|---|---|
| Second Level | Family Room | 11.9 m | 7.62 m | 11.9 m x 7.62 m |
| Second Level | Dining Room | 11.9 m | 7.62 m | 11.9 m x 7.62 m |
| Second Level | Kitchen | 11.9 m | 7.62 m | 11.9 m x 7.62 m |
| Second Level | Bedroom 3 | 6.81 m | 5.31 m | 6.81 m x 5.31 m |
| Second Level | Bedroom 4 | 3.15 m | 5.49 m | 3.15 m x 5.49 m |
| Main Level | Primary Bedroom | 7.5 m | 5.28 m | 7.5 m x 5.28 m |
| Main Level | Bedroom 2 | 4.55 m | 4.55 m | 4.55 m x 4.55 m |
| Main Level | Living Room | 7.25 m | 4.05 m | 7.25 m x 4.05 m |
Utilities
| Cable | Installed |
| Electricity | Installed |
https://www.realtor.ca/real-estate/28253325/3788-tuppy-drive-ramara-rural-ramara
Interested?
Contact us for more information
1550 16th Avenue Bldg B Unit 3 & 4
Richmond Hill, Ontario L4B 3K9

