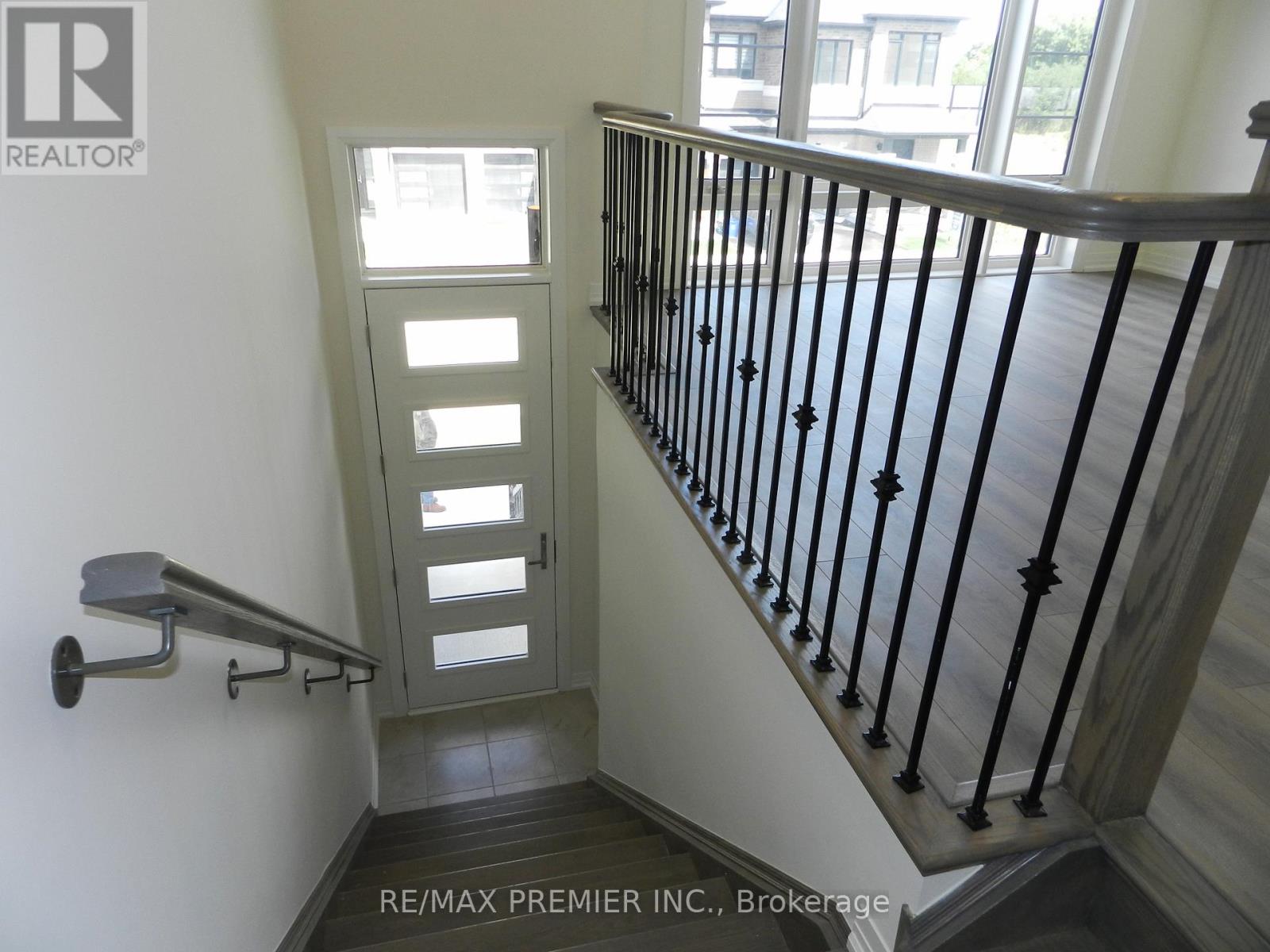38 Cherry Hill Lane Barrie (Painswick South), Ontario L4N 6K7
$974,000Maintenance, Parcel of Tied Land
$197 Monthly
Maintenance, Parcel of Tied Land
$197 MonthlyBrand new home by Award-winning Deco Homes not an Assignment Sale. Nestled in a family-friendly neighborhood with 2024 sqft of modern living boasting 3 bdrms featuring a family-sized kitchen with a free-standing island and extended breakfast counter, complete with stainless appliances (Stainless Steel Fridge, Stove, and Dishwasher. White Washer and Dryer - from vendors standard samples), quartz, extended center island 9ft ceilings w/out to oversized terrace. A spacious great room complete with laminate flooring boasts 9ft ceilings an oversized window, and a private 2pc bath. Primary bedrm features a private balcony two full-size windows a 3 pc ensuite complete with glass shower, His & Hers Closets. Ground floor boasts a recreational space complete with laminate flooring 9ft ceiling with access from an oversized garage. Located just minutes from the Barrie South Go Station, Allandale Golf Course, and scenic trails & parks, this home provides the perfect blend of convenience & family-friendly lifestyle. **** EXTRAS **** Stainless Steel Kitchen Appliances (Stove, Fridge & Dishwasher). Family friendly neighborhood close to all amenities and GO Station (id:48303)
Property Details
| MLS® Number | S9344487 |
| Property Type | Single Family |
| Community Name | Painswick South |
| Amenities Near By | Park, Public Transit, Schools |
| Features | Conservation/green Belt |
| Parking Space Total | 2 |
Building
| Bathroom Total | 3 |
| Bedrooms Above Ground | 3 |
| Bedrooms Total | 3 |
| Basement Development | Unfinished |
| Basement Type | Full (unfinished) |
| Construction Style Attachment | Attached |
| Cooling Type | Central Air Conditioning |
| Exterior Finish | Brick, Stone |
| Flooring Type | Laminate, Ceramic |
| Foundation Type | Poured Concrete |
| Half Bath Total | 1 |
| Heating Fuel | Natural Gas |
| Heating Type | Forced Air |
| Stories Total | 3 |
| Type | Row / Townhouse |
| Utility Water | Municipal Water |
Parking
| Garage |
Land
| Acreage | No |
| Land Amenities | Park, Public Transit, Schools |
| Sewer | Sanitary Sewer |
| Size Depth | 89 Ft |
| Size Frontage | 16 Ft |
| Size Irregular | 16 X 89 Ft |
| Size Total Text | 16 X 89 Ft |
| Surface Water | Lake/pond |
Rooms
| Level | Type | Length | Width | Dimensions |
|---|---|---|---|---|
| Third Level | Primary Bedroom | 3.96 m | 3 m | 3.96 m x 3 m |
| Third Level | Bedroom 2 | 2.94 m | 2.92 m | 2.94 m x 2.92 m |
| Third Level | Bedroom 3 | 5.18 m | 2.83 m | 5.18 m x 2.83 m |
| Lower Level | Recreational, Games Room | 5.3 m | 3.05 m | 5.3 m x 3.05 m |
| Lower Level | Laundry Room | 2.6 m | 1.5 m | 2.6 m x 1.5 m |
| Main Level | Great Room | 3.96 m | 4.72 m | 3.96 m x 4.72 m |
| Main Level | Kitchen | 3.84 m | 3.64 m | 3.84 m x 3.64 m |
| Main Level | Dining Room | 3.1 m | 4.39 m | 3.1 m x 4.39 m |
Interested?
Contact us for more information

9100 Jane St Bldg L #77
Vaughan, Ontario L4K 0A4
(416) 987-8000
(416) 987-8001

9100 Jane St Bldg L #77
Vaughan, Ontario L4K 0A4
(416) 987-8000
(416) 987-8001














