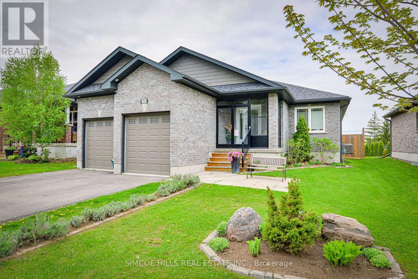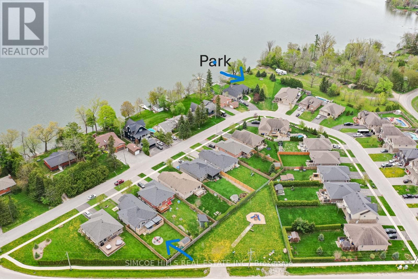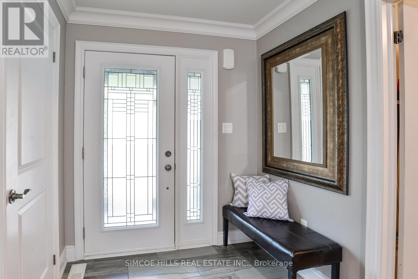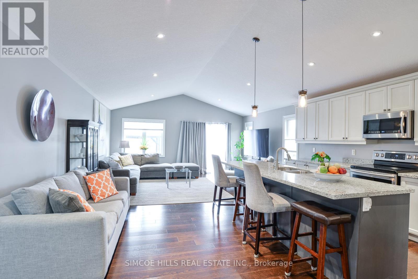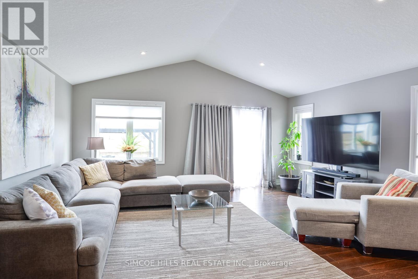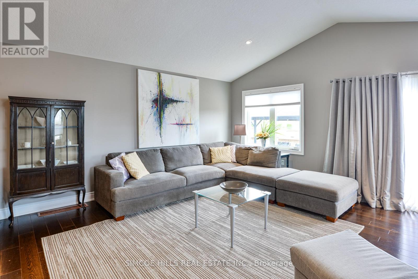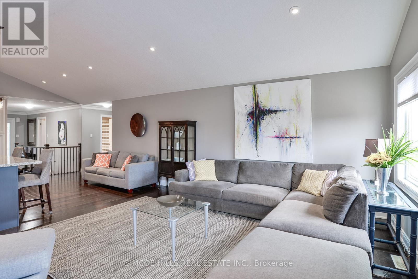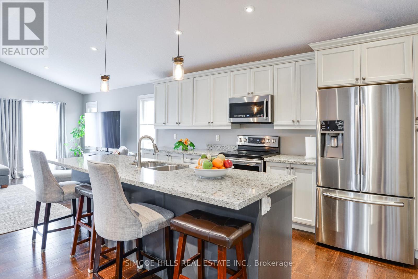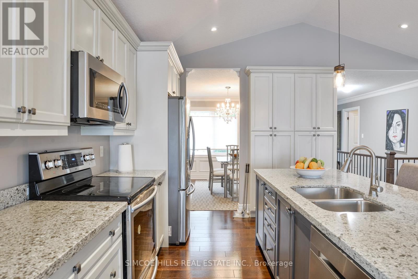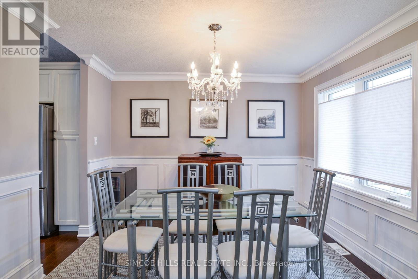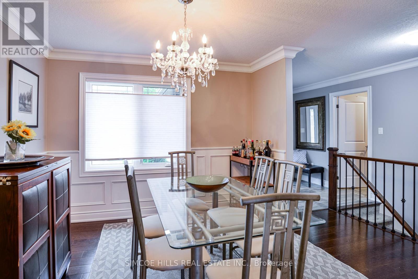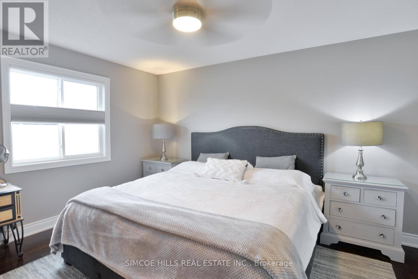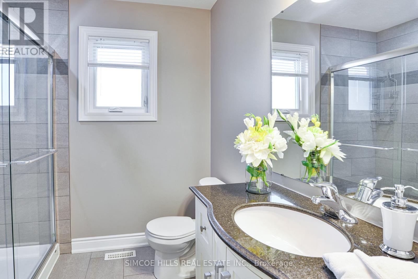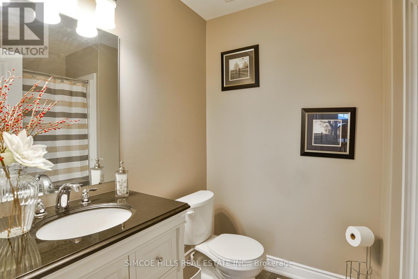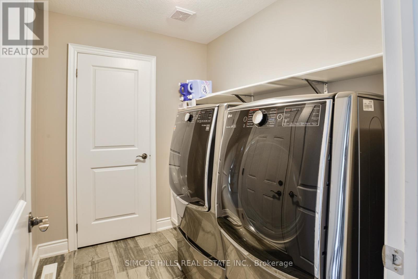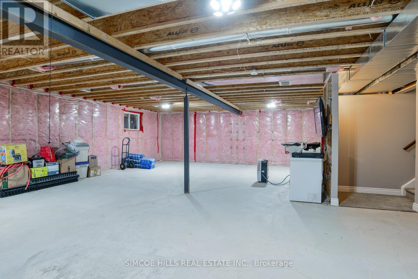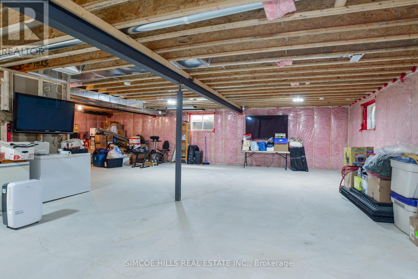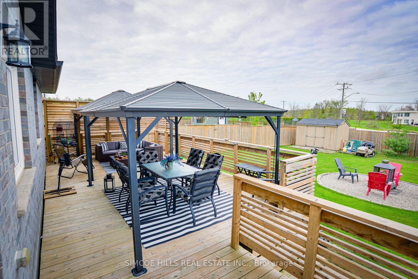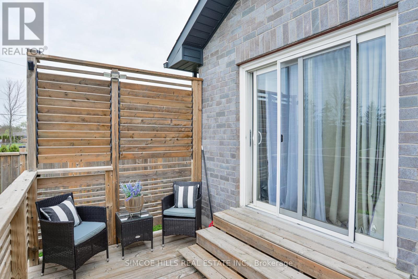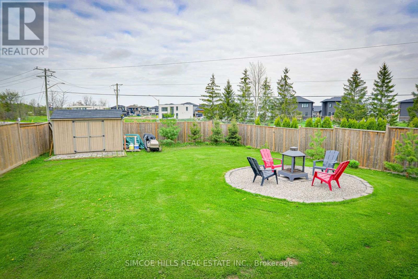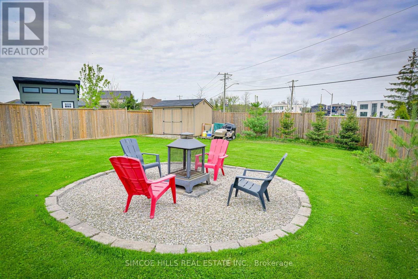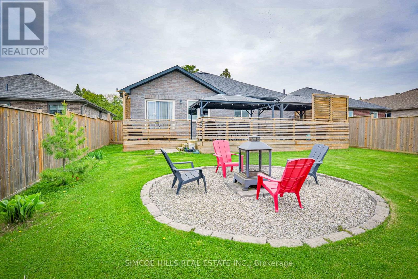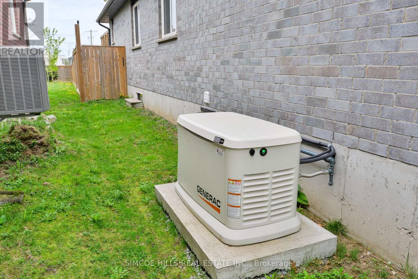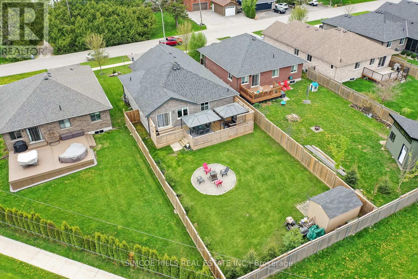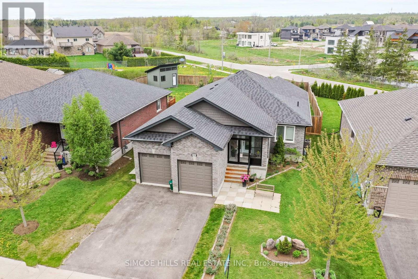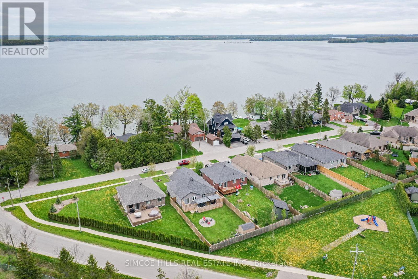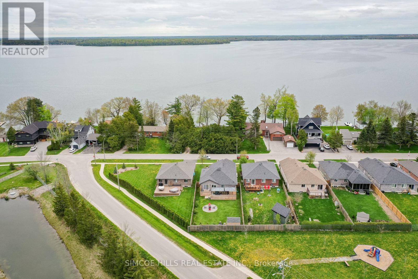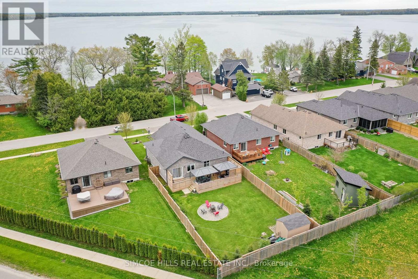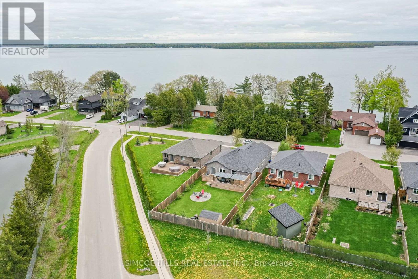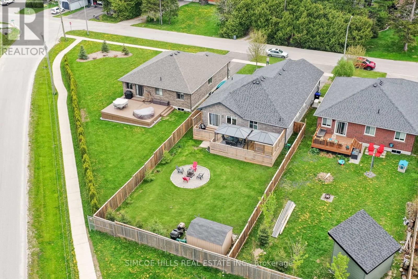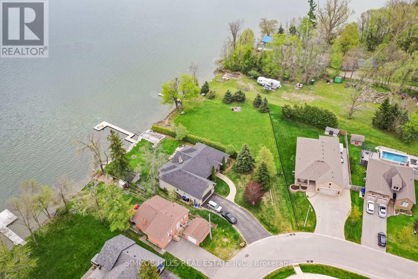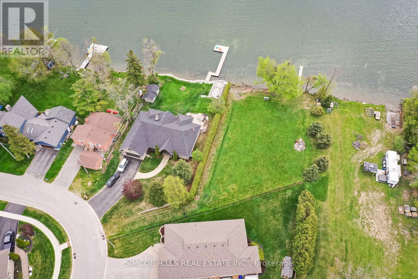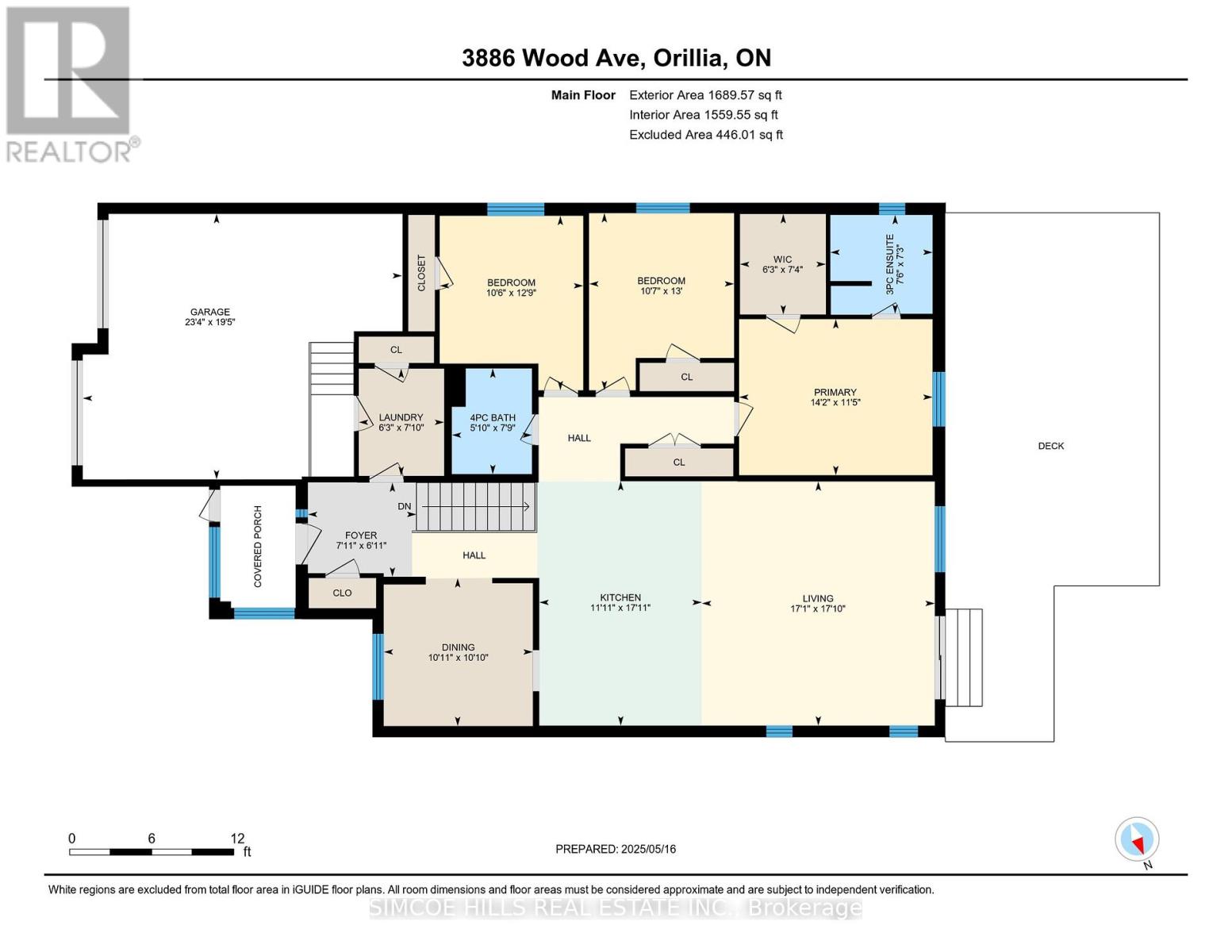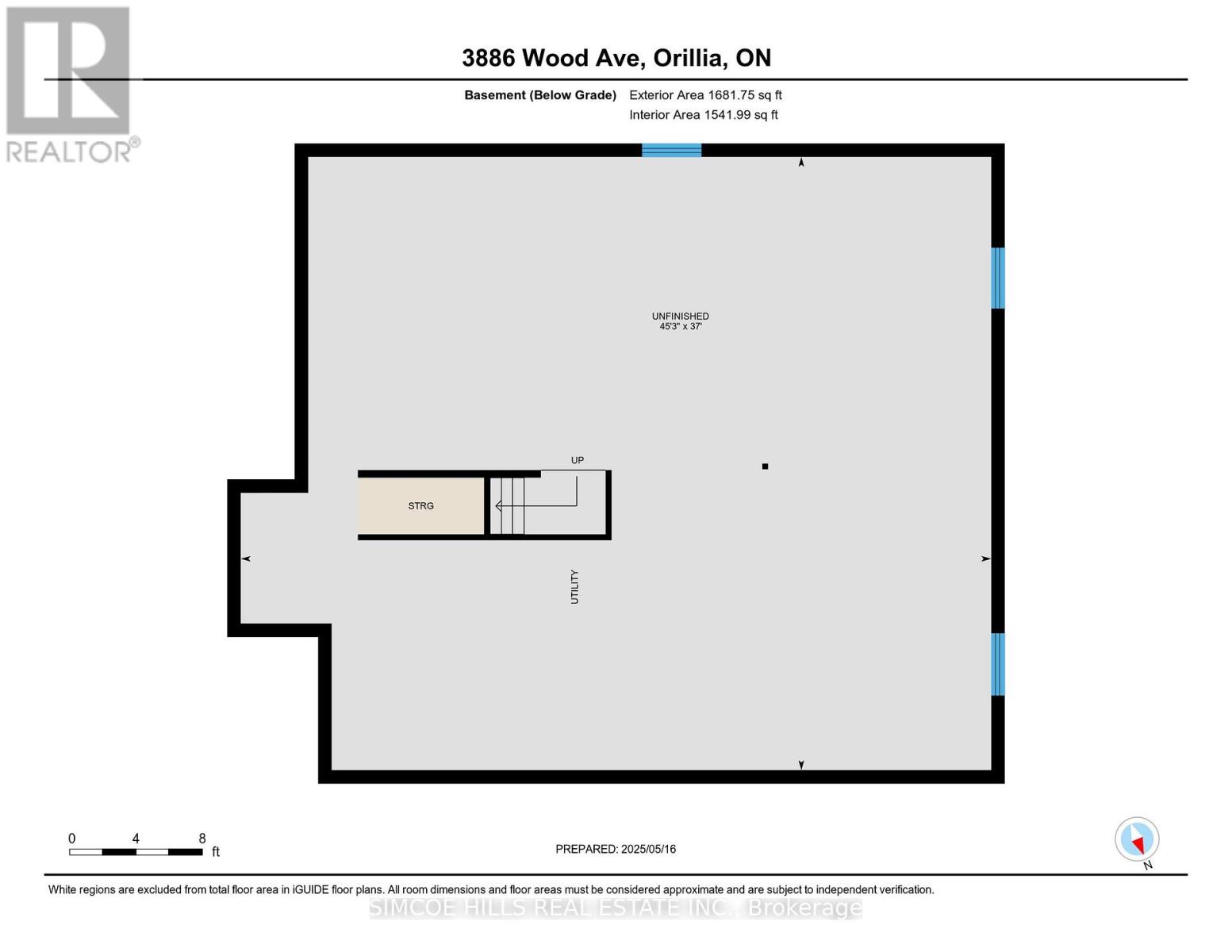3886 Wood Avenue Severn, Ontario L3V 0T9
$969,000
Welcome to one of the largest bungalows in a serene enclave of just 26 homes. This exquisite property offers exclusive deeded access to the picturesque Lake Couchiching, allowing you to enjoy the tranquility and beauty of lakeside living. This stunning bungalow is in terrific condition and comes with a multitude of extras. The modern & versatile open-concept layout is perfect for entertaining. The spacious kitchen seamlessly flows into the living area, with doors leading out to an oversized back deck ideal for hosting gatherings and enjoying the outdoors with privacy fencing and a cozy fire pit. Featuring a separate dining room, adorned with elegant wainscoting that could easily be a beautiful home office at the front of the home. Glass enclosed front porch. Main floor laundry to make daily chores easier. A premium lot backing onto a parkette. Full high dry basement with rough in for bathroom. Experience the perfect blend of modern living and natural beauty in this extraordinary bungalow an ideal choice for those seeking a spacious, elegant home with exclusive lake access. (id:48303)
Property Details
| MLS® Number | S12154466 |
| Property Type | Single Family |
| Community Name | West Shore |
| AmenitiesNearBy | Park, Schools |
| Easement | Unknown, None |
| EquipmentType | Water Heater |
| Features | Irregular Lot Size, Level, Sump Pump |
| ParkingSpaceTotal | 4 |
| RentalEquipmentType | Water Heater |
| Structure | Porch, Deck |
| WaterFrontType | Waterfront |
Building
| BathroomTotal | 2 |
| BedroomsAboveGround | 3 |
| BedroomsTotal | 3 |
| Age | 6 To 15 Years |
| Appliances | Water Softener, Dishwasher, Dryer, Microwave, Stove, Washer, Refrigerator |
| ArchitecturalStyle | Bungalow |
| BasementType | Full |
| ConstructionStyleAttachment | Detached |
| CoolingType | Central Air Conditioning, Ventilation System |
| ExteriorFinish | Brick |
| FoundationType | Poured Concrete |
| HeatingFuel | Natural Gas |
| HeatingType | Forced Air |
| StoriesTotal | 1 |
| SizeInterior | 1500 - 2000 Sqft |
| Type | House |
| UtilityPower | Generator |
| UtilityWater | Municipal Water |
Parking
| Attached Garage | |
| Garage |
Land
| AccessType | Public Road |
| Acreage | No |
| LandAmenities | Park, Schools |
| LandscapeFeatures | Landscaped |
| Sewer | Sanitary Sewer |
| SizeDepth | 161 Ft |
| SizeFrontage | 49 Ft ,2 In |
| SizeIrregular | 49.2 X 161 Ft ; Irregular Slightly Larger At Back Lot Li |
| SizeTotalText | 49.2 X 161 Ft ; Irregular Slightly Larger At Back Lot Li |
| ZoningDescription | Res |
Rooms
| Level | Type | Length | Width | Dimensions |
|---|---|---|---|---|
| Main Level | Living Room | 5.45 m | 5.2 m | 5.45 m x 5.2 m |
| Main Level | Kitchen | 5.45 m | 3.63 m | 5.45 m x 3.63 m |
| Main Level | Dining Room | 3.3 m | 3.33 m | 3.3 m x 3.33 m |
| Main Level | Primary Bedroom | 4.32 m | 3.48 m | 4.32 m x 3.48 m |
| Main Level | Bathroom | 2.21 m | 2.28 m | 2.21 m x 2.28 m |
| Main Level | Bedroom 2 | 3.95 m | 3.24 m | 3.95 m x 3.24 m |
| Main Level | Bedroom 3 | 3.89 m | 3.2 m | 3.89 m x 3.2 m |
| Main Level | Foyer | 2.1 m | 2.42 m | 2.1 m x 2.42 m |
| Main Level | Bathroom | 2.36 m | 1.79 m | 2.36 m x 1.79 m |
| Main Level | Laundry Room | 5.45 m | 5.2 m | 5.45 m x 5.2 m |
Utilities
| Cable | Installed |
| Electricity | Installed |
| Sewer | Installed |
https://www.realtor.ca/real-estate/28325769/3886-wood-avenue-severn-west-shore-west-shore
Interested?
Contact us for more information
301 Laclie Street Unit 2
Orillia, Ontario L3V 4N9

