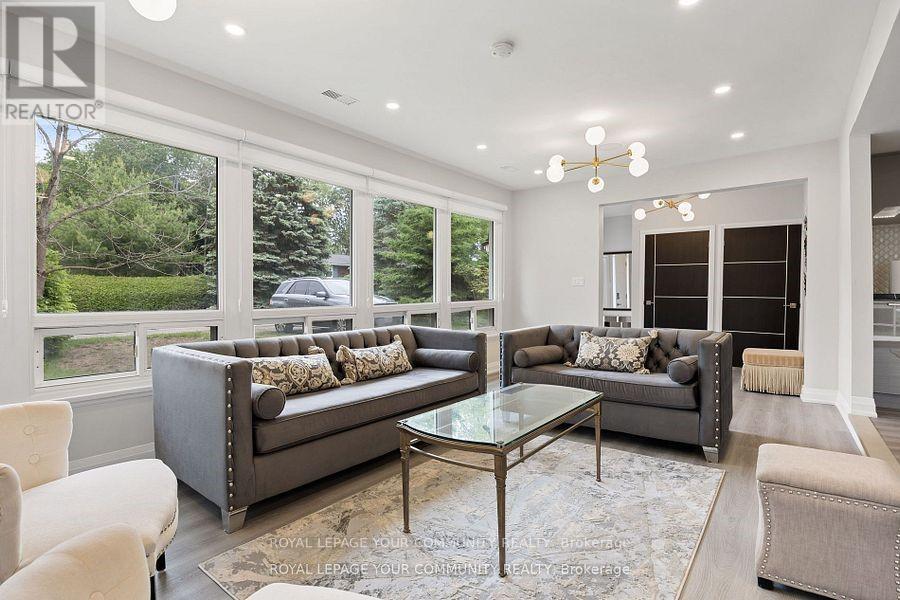3894 West Street Innisfil, Ontario L9S 2L9
$855,000
MUST SEE !! Luxurious and Cozy property, Fully Renovated and Upgraded from Top to Bottom with No Detail Overlooked. This home offers an unparalleled living experience with an Open Concept Kitchen to the Gorgeous Living/Family room filled with Natural Light and Cove Lights. Additional Detached Ancillary Building provides ample space for a Gym/Hobby or a Cozy home office. The property features a New Roof(2024), New attic and wall Insulation(2024), Completely New Kitchen Equipped with Brand New Appliances(2024), Generously Renovated Bathrooms, Sound & Security system, New Zebra Drapes, Central Vac., Newly Furnace, Upgraded Garage with Slatted Wall Panels and Tons of Upgrades with a Charming and Spacious Backyard Surrounded by Mature Trees. Directly across the street from Big Bay Point Golf Country Club and just minutes away from Friday Harbour Resort Marina. Proximity to Beach with a Beautiful Private Trail Exclusively Accessible to Community Members! Potential Income of Airbnb!! The property is Fully Renovated in 2024, including All new Appliances. (id:48303)
Property Details
| MLS® Number | N12181825 |
| Property Type | Single Family |
| Community Name | Rural Innisfil |
| AmenitiesNearBy | Beach, Park |
| Features | Irregular Lot Size |
| ParkingSpaceTotal | 5 |
| Structure | Deck |
| ViewType | View |
Building
| BathroomTotal | 2 |
| BedroomsAboveGround | 3 |
| BedroomsTotal | 3 |
| Amenities | Fireplace(s) |
| Appliances | Garage Door Opener Remote(s), Central Vacuum, Water Heater, Dryer, Alarm System, Stove, Washer, Window Coverings, Refrigerator |
| ArchitecturalStyle | Bungalow |
| ConstructionStyleAttachment | Detached |
| CoolingType | Central Air Conditioning |
| ExteriorFinish | Aluminum Siding |
| FireProtection | Monitored Alarm |
| FireplacePresent | Yes |
| FoundationType | Block, Slab |
| HeatingFuel | Natural Gas |
| HeatingType | Forced Air |
| StoriesTotal | 1 |
| SizeInterior | 1100 - 1500 Sqft |
| Type | House |
| UtilityWater | Dug Well |
Parking
| Attached Garage | |
| Garage |
Land
| Acreage | No |
| LandAmenities | Beach, Park |
| Sewer | Septic System |
| SizeDepth | 100 Ft |
| SizeFrontage | 150 Ft |
| SizeIrregular | 150 X 100 Ft ; Irr. 150.38 X 101 X 83 X149.27 Ft |
| SizeTotalText | 150 X 100 Ft ; Irr. 150.38 X 101 X 83 X149.27 Ft|under 1/2 Acre |
| ZoningDescription | Residential Sr/2 |
Rooms
| Level | Type | Length | Width | Dimensions |
|---|---|---|---|---|
| Main Level | Kitchen | 4.2 m | 3.3 m | 4.2 m x 3.3 m |
| Main Level | Family Room | 6.7 m | 3.5 m | 6.7 m x 3.5 m |
| Main Level | Living Room | 3.3 m | 3.3 m | 3.3 m x 3.3 m |
| Main Level | Dining Room | 3.4 m | 3.3 m | 3.4 m x 3.3 m |
| Main Level | Primary Bedroom | 3.7 m | 3.3 m | 3.7 m x 3.3 m |
| Main Level | Bedroom 2 | 3.3 m | 3.03 m | 3.3 m x 3.03 m |
| Main Level | Bedroom 3 | 3.3 m | 3 m | 3.3 m x 3 m |
| Ground Level | Workshop | 4.7 m | 3.5 m | 4.7 m x 3.5 m |
Utilities
| Cable | Available |
| Electricity | Installed |
https://www.realtor.ca/real-estate/28385569/3894-west-street-innisfil-rural-innisfil
Interested?
Contact us for more information
14799 Yonge Street, 100408
Aurora, Ontario L4G 1N1




























