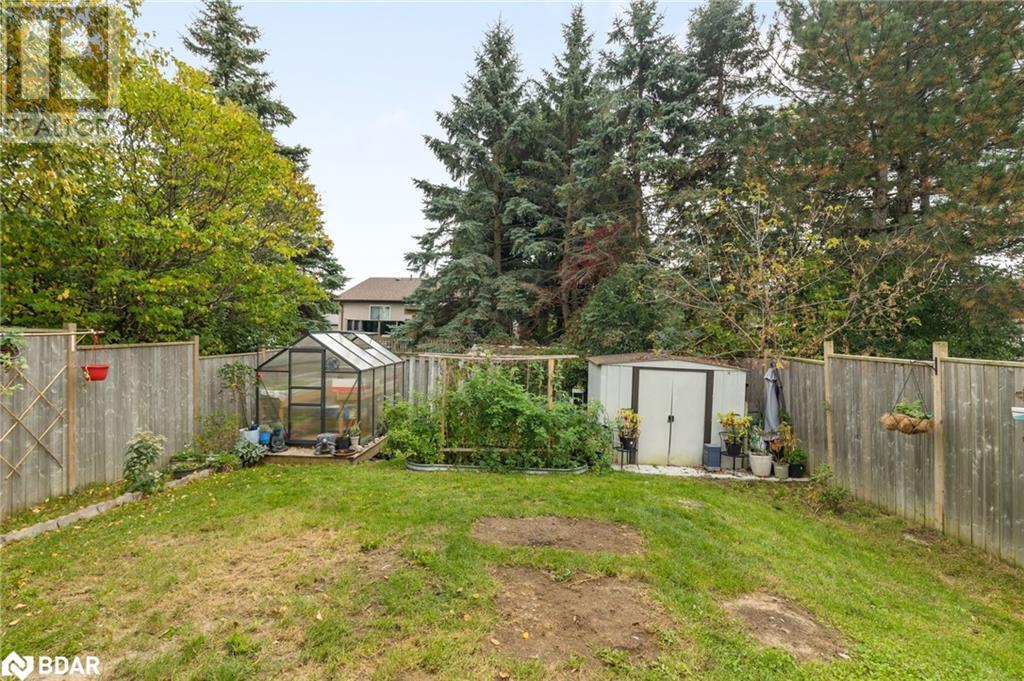39 Corbett Drive Barrie, Ontario L4M 5S9
$609,900
Welcome to this move in ready, detached home, situated conveniently within walking distance of Georgian College and a short drive to RVH hospital, major highway, groceries/restaurants and movie theatre! this home benefits from an updated kitchen, new flooring, modern neutral decor, a fully fenced backyard and parking for 4 vehicles! Added convenience of a main floor powder room and a semi-ensuite with a rough in for a bathroom in the basement. There are 3 good sized bedrooms with the option for a fourth in the basement - currently used as a workout space. Inside entry to the garage big enough to park a vehicle in. The great sized backyard has a garden shed and vegetable gardens. A gas fireplace is ready for you to enjoy cozy nights in and adds to the charm of this perfect young family home. Great value here for a detached home in the heart of Barrie, with plenty of parking and accessibility to all amenities! (id:48303)
Property Details
| MLS® Number | 40667603 |
| Property Type | Single Family |
| Amenities Near By | Hospital, Park, Place Of Worship, Playground, Public Transit, Schools, Shopping |
| Communication Type | High Speed Internet |
| Community Features | Community Centre, School Bus |
| Equipment Type | Water Heater |
| Features | Paved Driveway, Sump Pump |
| Parking Space Total | 5 |
| Rental Equipment Type | Water Heater |
| Structure | Shed, Porch |
Building
| Bathroom Total | 2 |
| Bedrooms Above Ground | 3 |
| Bedrooms Total | 3 |
| Appliances | Dishwasher, Dryer, Refrigerator, Stove, Water Softener, Washer, Microwave Built-in |
| Architectural Style | 2 Level |
| Basement Development | Partially Finished |
| Basement Type | Full (partially Finished) |
| Constructed Date | 1987 |
| Construction Style Attachment | Detached |
| Cooling Type | Window Air Conditioner |
| Exterior Finish | Brick, Vinyl Siding |
| Fire Protection | Smoke Detectors |
| Fireplace Present | Yes |
| Fireplace Total | 1 |
| Fixture | Ceiling Fans |
| Foundation Type | Block |
| Half Bath Total | 1 |
| Heating Type | Baseboard Heaters |
| Stories Total | 2 |
| Size Interior | 1253 Sqft |
| Type | House |
| Utility Water | Municipal Water |
Parking
| Attached Garage |
Land
| Access Type | Road Access, Highway Access, Highway Nearby |
| Acreage | No |
| Fence Type | Fence |
| Land Amenities | Hospital, Park, Place Of Worship, Playground, Public Transit, Schools, Shopping |
| Sewer | Municipal Sewage System |
| Size Depth | 108 Ft |
| Size Frontage | 35 Ft |
| Size Total Text | Under 1/2 Acre |
| Zoning Description | Res |
Rooms
| Level | Type | Length | Width | Dimensions |
|---|---|---|---|---|
| Second Level | 5pc Bathroom | Measurements not available | ||
| Second Level | Primary Bedroom | 14'5'' x 11'1'' | ||
| Second Level | Bedroom | 8'11'' x 13'4'' | ||
| Second Level | Bedroom | 8'10'' x 10'2'' | ||
| Basement | Exercise Room | Measurements not available | ||
| Basement | Laundry Room | Measurements not available | ||
| Main Level | 2pc Bathroom | Measurements not available | ||
| Main Level | Living Room/dining Room | 19'8'' x 10'7'' | ||
| Main Level | Kitchen | 14'11'' x 7'7'' |
Utilities
| Cable | Available |
| Electricity | Available |
| Natural Gas | Available |
| Telephone | Available |
https://www.realtor.ca/real-estate/27570623/39-corbett-drive-barrie
Interested?
Contact us for more information

218 Bayfield St.#200
Barrie, Ontario L4M 3B5
(705) 722-7100
(705) 722-5246
www.remaxchay.com/

218 Bayfield St.#200
Barrie, Ontario L4M 3B5
(705) 722-7100
(705) 722-5246
www.remaxchay.com/


























