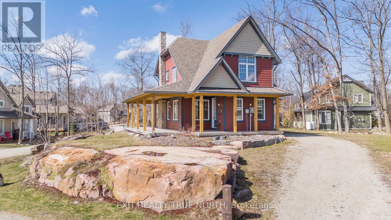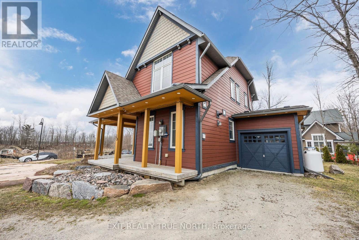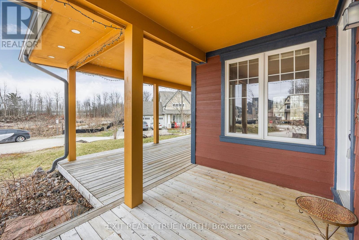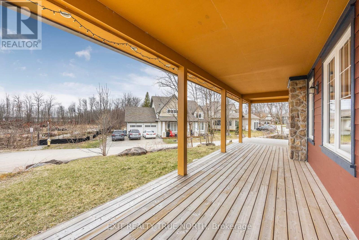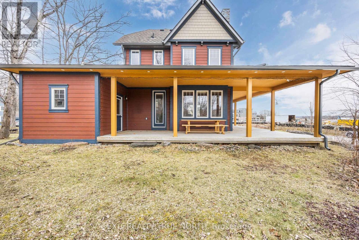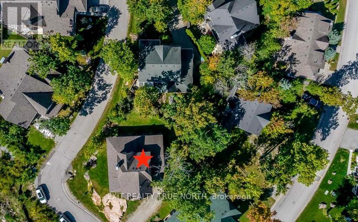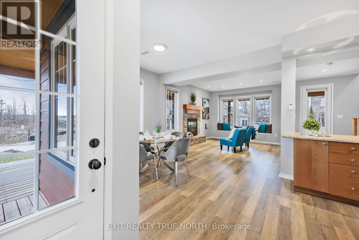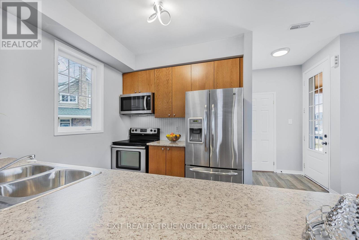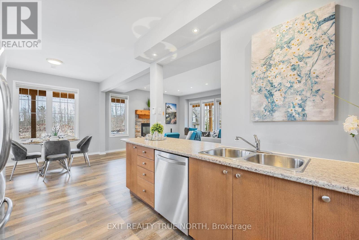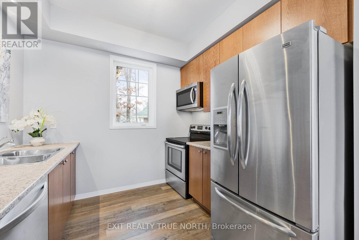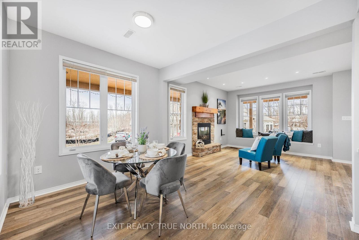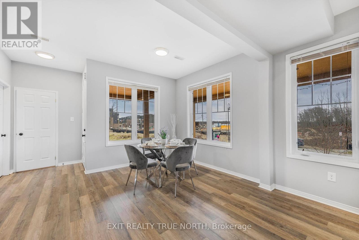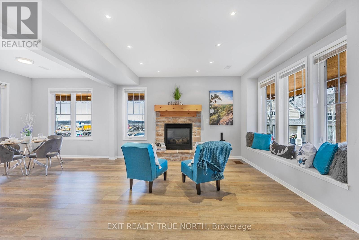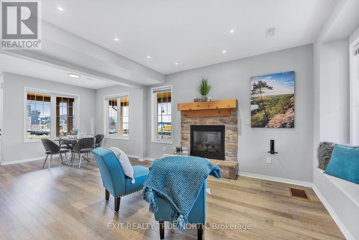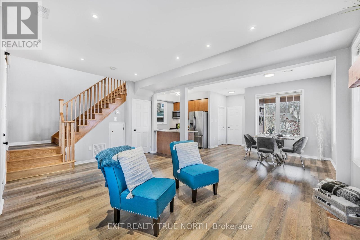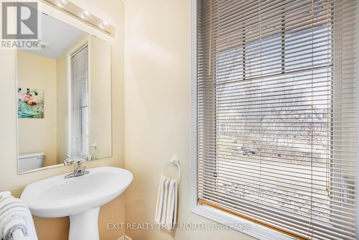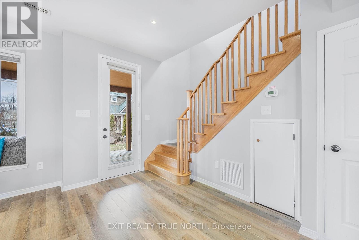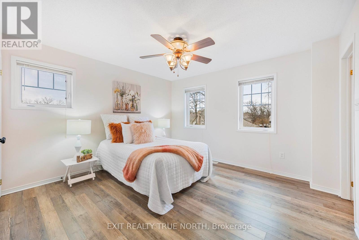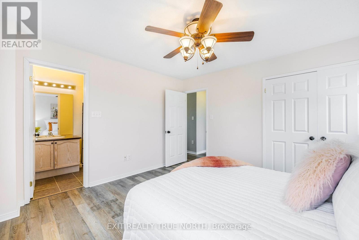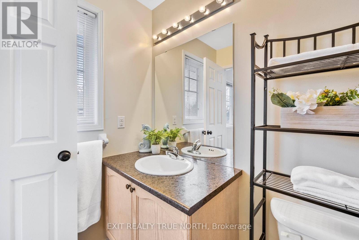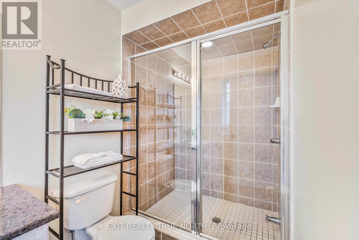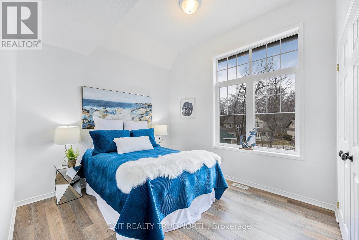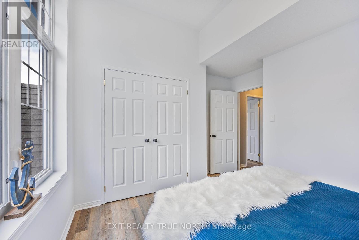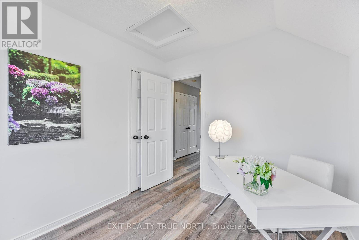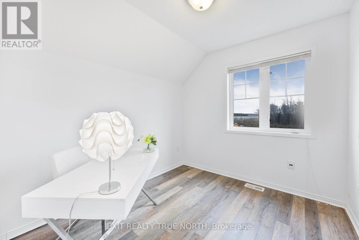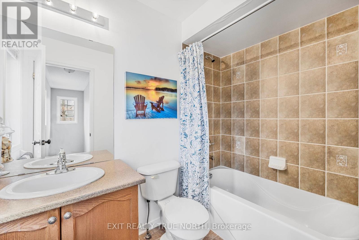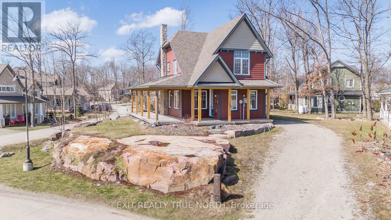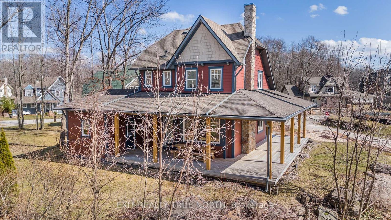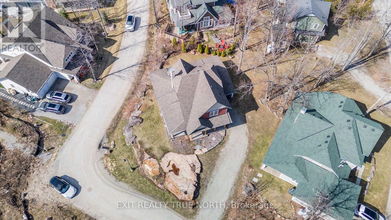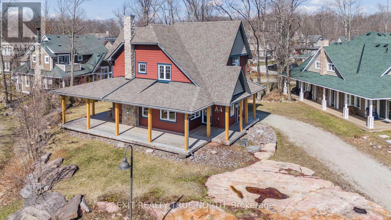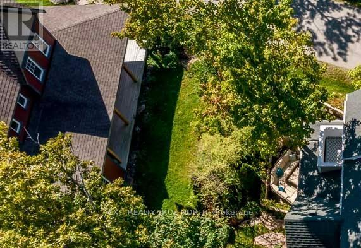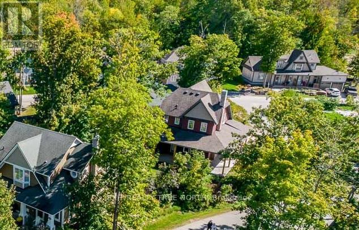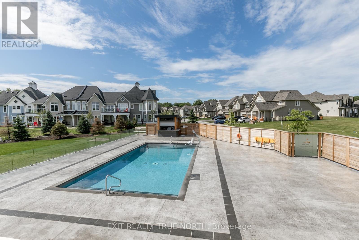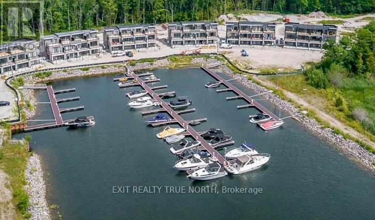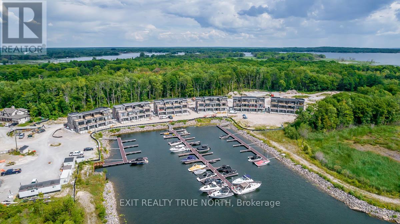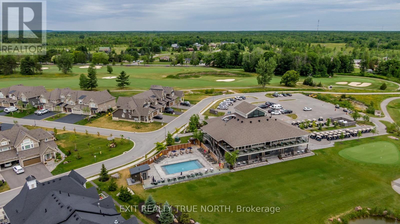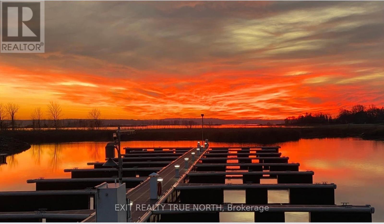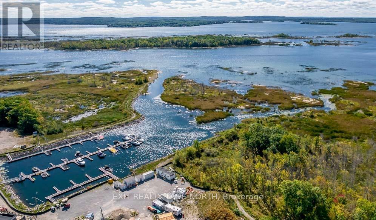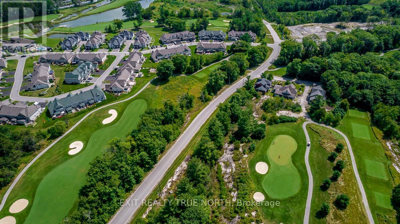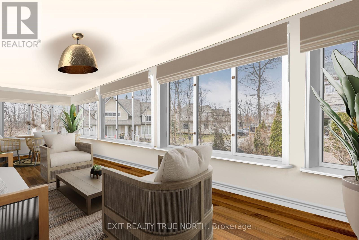39 Country Trail Georgian Bay, Ontario L0K 1S0
$775,000Maintenance,
$170.83 Monthly
Maintenance,
$170.83 MonthlyThis charming 3-bedroom, 3-bathroom, 2-storey detached home epitomizes lakeside community living. Set majestically on Muskoka rock, this ONE OF A KIND home offers impressive curb appeal and provides a stunning view out to Georgian Bay. A large custom wrap-around covered porch invites you to soak in the breathtaking views. The spacious open concept main floor with 9 foot ceilings and pot lights throughout immediately envelops you. The kitchen is open to the living space providing the perfect setting for gatherings with loved ones. The family and dining areas boast expansive windows, offering a panoramic display of the stunning natural scenery. A cozy fireplace with stone facade and wood mantle set the scene for relaxation or festivities. A spacious primary bedroom is complete with a large closet and ensuite bathroom that has an extra wide shower stall. 2nd full bathroom, 2 more bedrooms and a large linen/pantry closet on 2nd level. Energy Star R22 insulation in walls R56 in attic. Only steps from the community marina with boat access out to Georgian Bay. Access to & from the extended/deep single car garage with 10' ceiling via back door off the back of the covered porch. Custom exterior, featuring Hardie Board siding with Maibec trim ensures durability and low maintenance for years to come. New luxury vinyl flooring, new eavestroughs with covers. In the photos is a rendering of what it would look like if you closed in the back covered porch as a Muskoka Room. This is a peaceful sanctuary to call home and escape the bustle of city life, where serene sunsets paint the sky in hues of orange and pink, beckoning you to embark on your own lakeside community chapter. Social fee to be phased in. Visit our web site for more information **** EXTRAS **** Social fee to be phased in for amenities to be completed. (id:48303)
Property Details
| MLS® Number | X8188266 |
| Property Type | Single Family |
| Amenities Near By | Marina, Ski Area |
| Community Features | Pet Restrictions, Community Centre, School Bus |
| Features | Carpet Free |
| Parking Space Total | 4 |
Building
| Bathroom Total | 3 |
| Bedrooms Above Ground | 3 |
| Bedrooms Total | 3 |
| Amenities | Recreation Centre, Fireplace(s) |
| Appliances | Water Heater - Tankless, Dishwasher, Dryer, Refrigerator, Stove, Washer, Window Coverings |
| Basement Type | Crawl Space |
| Construction Style Attachment | Detached |
| Cooling Type | Central Air Conditioning |
| Fireplace Present | Yes |
| Fireplace Total | 1 |
| Half Bath Total | 1 |
| Heating Fuel | Propane |
| Heating Type | Forced Air |
| Stories Total | 2 |
| Type | House |
Parking
| Attached Garage |
Land
| Acreage | No |
| Land Amenities | Marina, Ski Area |
| Surface Water | Lake/pond |
| Zoning Description | Residential |
Rooms
| Level | Type | Length | Width | Dimensions |
|---|---|---|---|---|
| Second Level | Primary Bedroom | 3.89 m | 3.71 m | 3.89 m x 3.71 m |
| Second Level | Bedroom 2 | 3.45 m | 3.76 m | 3.45 m x 3.76 m |
| Second Level | Bedroom 3 | 2.64 m | 2.84 m | 2.64 m x 2.84 m |
| Main Level | Family Room | 5.61 m | 4.19 m | 5.61 m x 4.19 m |
| Main Level | Kitchen | 2.77 m | 2.79 m | 2.77 m x 2.79 m |
| Main Level | Dining Room | 4.11 m | 2.87 m | 4.11 m x 2.87 m |
| Main Level | Utility Room | 1.14 m | 1.6 m | 1.14 m x 1.6 m |
| Main Level | Laundry Room | 2.46 m | 2.21 m | 2.46 m x 2.21 m |
https://www.realtor.ca/real-estate/26689242/39-country-trail-georgian-bay
Interested?
Contact us for more information
1004b Carson Road Suite 5
Springwater, Ontario L9X 0T1
(705) 797-1004
www.exitrealtyssm.com/

