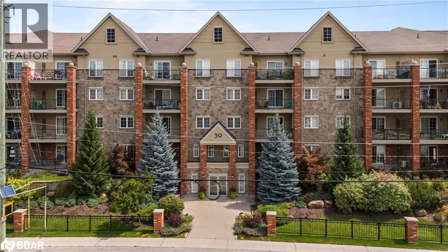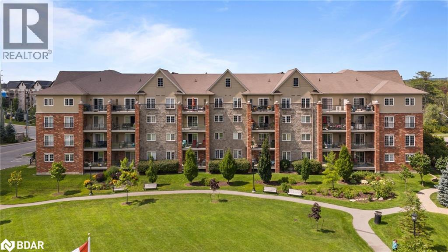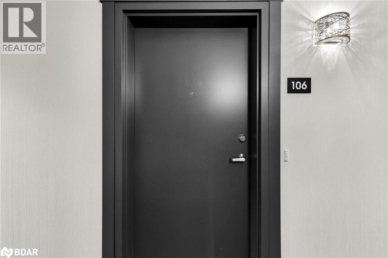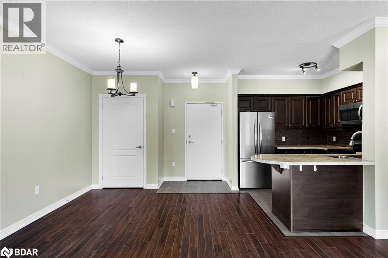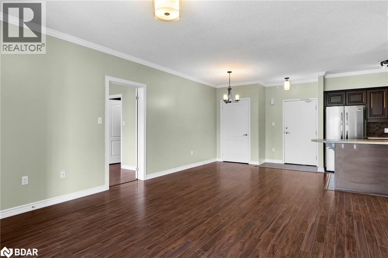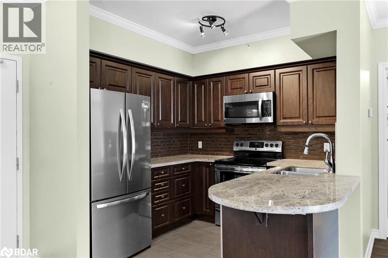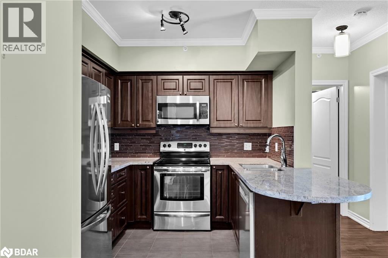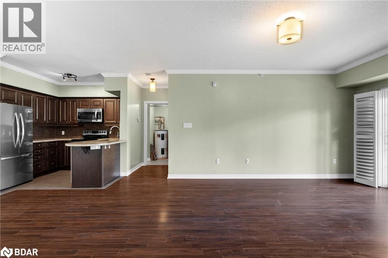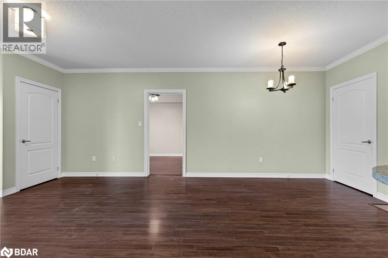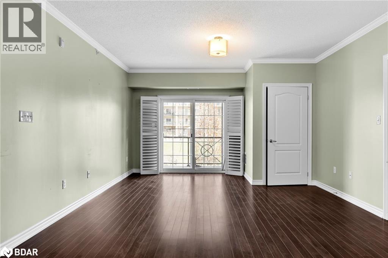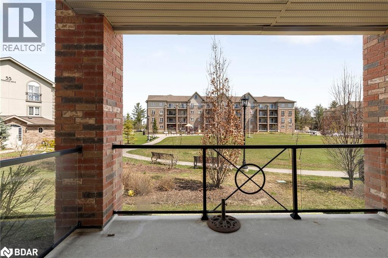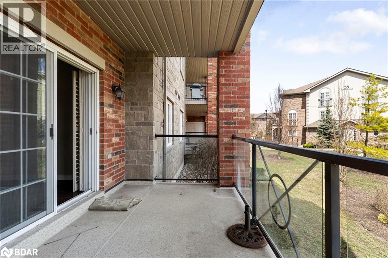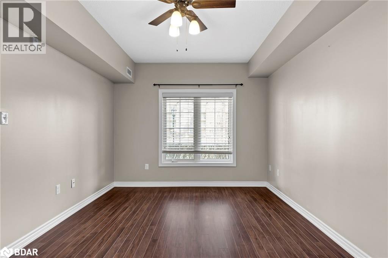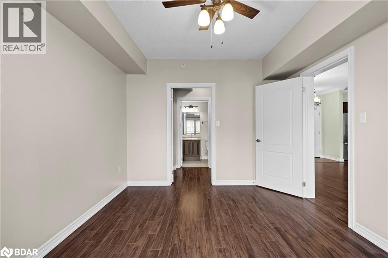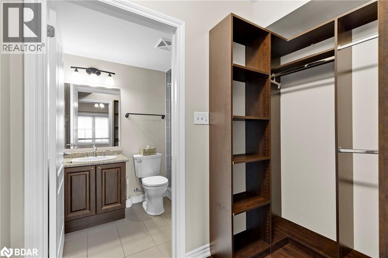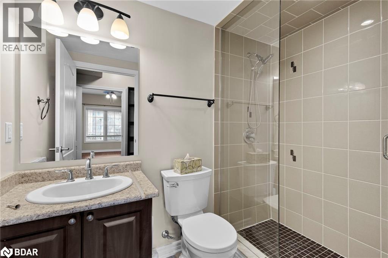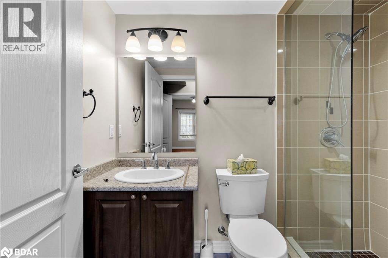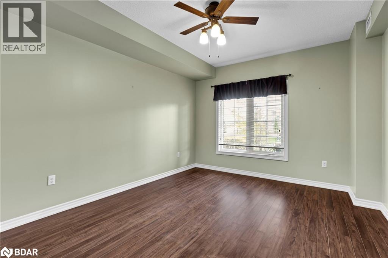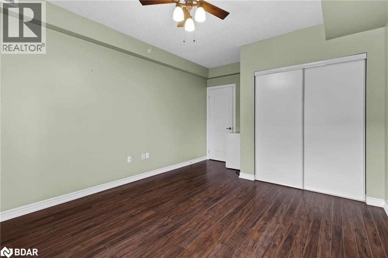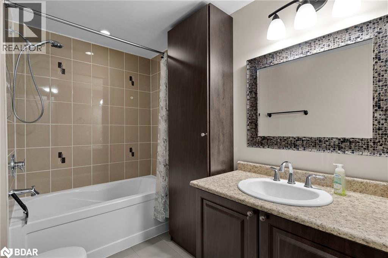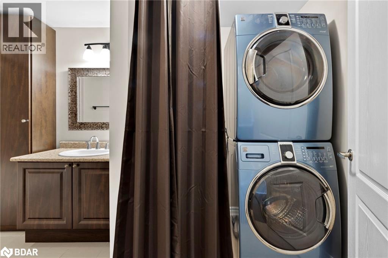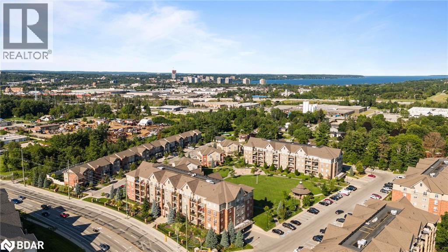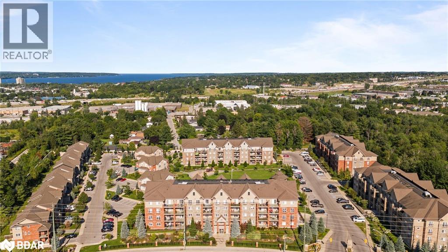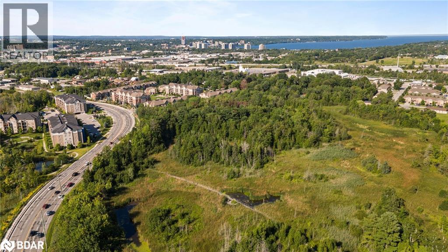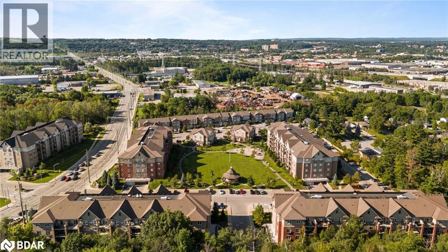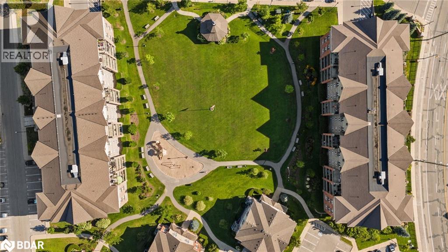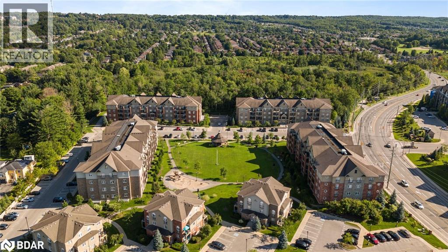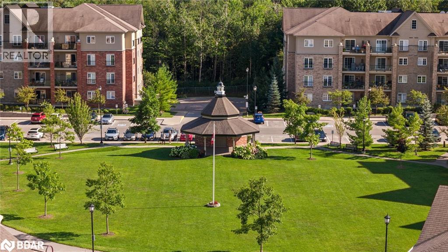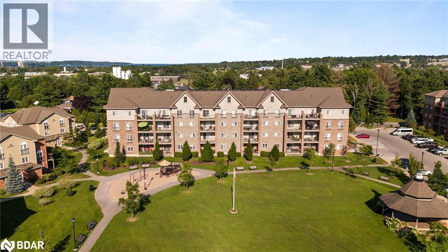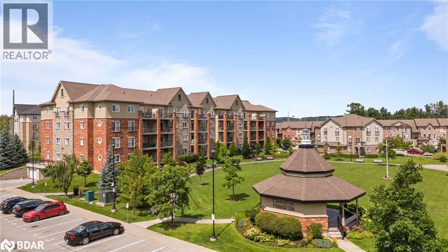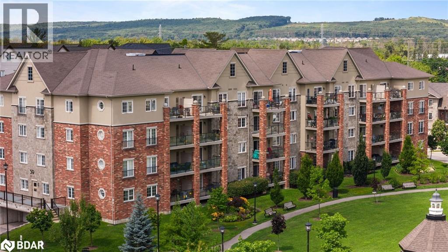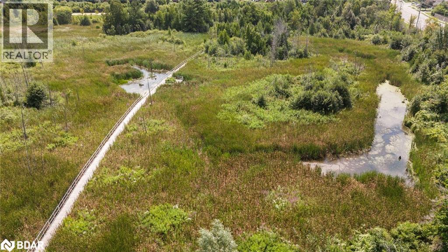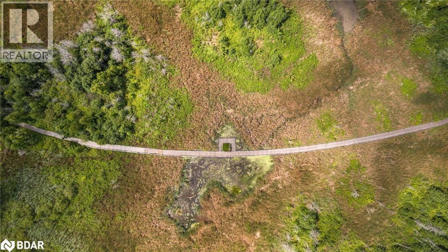39 Ferndale Drive S Unit# 106 Barrie, Ontario L4N 5T5
$525,000Maintenance, Insurance, Landscaping
$470.27 Monthly
Maintenance, Insurance, Landscaping
$470.27 MonthlyWelcome to Unit #106 – 39 Ferndale Drive South, an immaculate and stylish 2-bedroom, 2-bathroom condo nestled in the highly desirable Manhattan Village community in Barrie. Perfectly blending comfort, functionality, and location, this unit offers an easy lifestyle in a well-maintained and peaceful building, ideal for professionals, down-sizers, or first-time buyers. Step inside to a spacious foyer that sets the tone for the thoughtful layout throughout. The foyer flows seamlessly into the modern kitchen, which features stainless steel appliances, a convenient breakfast bar, and ample cabinetry—perfect for casual dining or entertaining. The kitchen opens to a bright and expansive living room, offering plenty of space to relax or host, with walk-out access to a private balcony overlooking the park, where you can enjoy your morning coffee or unwind at the end of the day. The primary suite is a true retreat, boasting a generous walk-in closet that connects directly to a private 3-piece ensuite, offering privacy and comfort. The second bedroom is equally spacious and located conveniently near the shared 4-piece bathroom, making it ideal for guests, family, or a home office setup. Additional features include in-suite laundry for your convenience and modern finishes throughout that reflect the care and pride of ownership in this well-maintained unit. Situated in a prime location close to schools, shopping, public transit, and Highway 400 access, this condo provides everything you need for easy, convenient living while surrounded by the natural beauty and peaceful ambiance of Manhattan Village. (id:48303)
Property Details
| MLS® Number | 40730190 |
| Property Type | Single Family |
| Amenities Near By | Park, Shopping |
| Community Features | High Traffic Area |
| Equipment Type | Water Heater |
| Features | Balcony |
| Parking Space Total | 1 |
| Rental Equipment Type | Water Heater |
| Storage Type | Locker |
Building
| Bathroom Total | 2 |
| Bedrooms Above Ground | 2 |
| Bedrooms Total | 2 |
| Appliances | Dryer, Microwave, Refrigerator, Stove, Washer |
| Basement Type | None |
| Constructed Date | 2011 |
| Construction Style Attachment | Attached |
| Cooling Type | Central Air Conditioning |
| Exterior Finish | Brick, Stucco |
| Heating Fuel | Natural Gas |
| Heating Type | Forced Air |
| Stories Total | 1 |
| Size Interior | 1,086 Ft2 |
| Type | Apartment |
| Utility Water | Municipal Water |
Parking
| Underground | |
| None |
Land
| Access Type | Road Access, Highway Nearby |
| Acreage | No |
| Land Amenities | Park, Shopping |
| Landscape Features | Landscaped |
| Sewer | Municipal Sewage System |
| Size Total Text | Unknown |
| Zoning Description | Rm2 |
Rooms
| Level | Type | Length | Width | Dimensions |
|---|---|---|---|---|
| Main Level | Laundry Room | 6'4'' x 5'3'' | ||
| Main Level | 4pc Bathroom | 6'4'' x 8'9'' | ||
| Main Level | Bedroom | 11'5'' x 16'6'' | ||
| Main Level | Other | 10'10'' x 5'1'' | ||
| Main Level | 3pc Bathroom | 8'4'' x 5'5'' | ||
| Main Level | Primary Bedroom | 10'10'' x 14'0'' | ||
| Main Level | Kitchen | 8'10'' x 9'1'' | ||
| Main Level | Living Room | 13'10'' x 19'1'' | ||
| Main Level | Foyer | 10'1'' x 9'1'' |
https://www.realtor.ca/real-estate/28335462/39-ferndale-drive-s-unit-106-barrie
Contact Us
Contact us for more information
27 Victoria Street
Barrie, Ontario L4N 2H5
(705) 503-6558
www.revelrealty.ca/
27 Victoria Street
Barrie, Ontario L4N 2H5
(705) 503-6558
www.revelrealty.ca/

