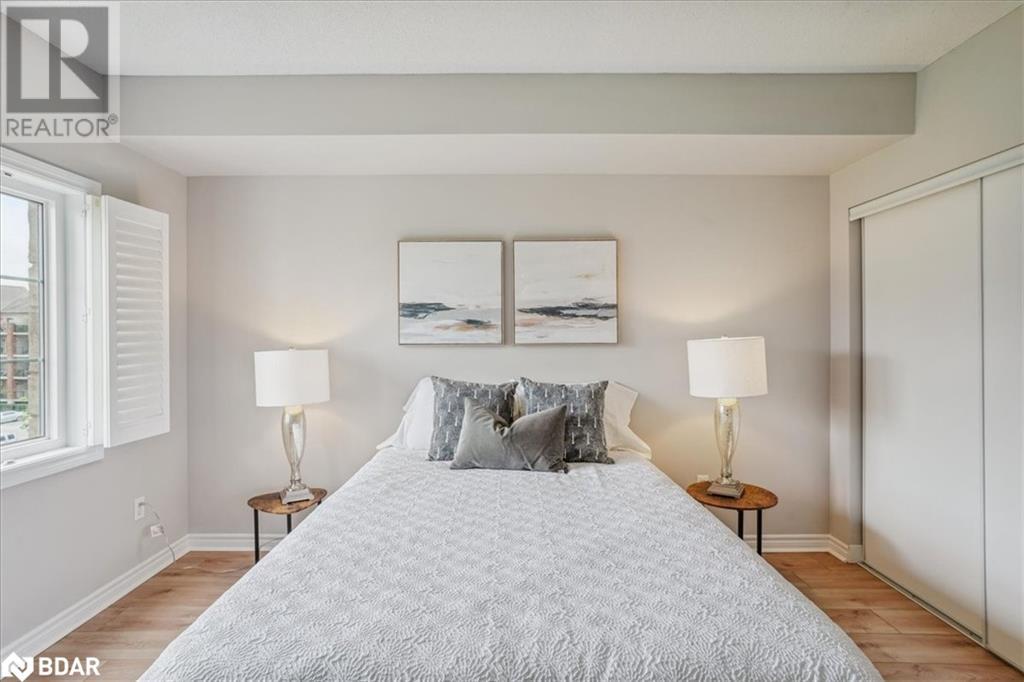39 Ferndale Drive S Unit# 308 Barrie, Ontario L4N 5T5
$567,900Maintenance, Insurance, Landscaping, Property Management, Water
$441.57 Monthly
Maintenance, Insurance, Landscaping, Property Management, Water
$441.57 MonthlyLovely recently renovated, move in ready 2 Bedroom, 2 Bathroom suite, 1,087 square feet with Southeast Exposure. Peaceful view of the greenspace, park and gazebo from the spacious 14’ x 8’ balcony. The 3rd floor balconies have an overhead shelter from the sun and elements allowing you to enjoy rain or shine. Flooring has just been installed and includes upgraded laminate flooring through the living room, hallway and both bedrooms, freshly painted with a neutral colour, and an upgraded trim and door package. Beautifully presented suite with a spacious wide living and dining room combination. Open kitchen with lots of cabinetry, modern appliances, under-mount lighting and ceramic tile backsplash. Two full four-piece baths, in-suite laundry, window coverings include California shutters on all the windows. Underground parking space with your locker right there for convenience. The building permits 2 pets including larger dogs, barbecues are permitted on the balconies. The foyer and halls have recently been renovated making way for a beautifully updated look. A quiet and serine location nestled next to Bear Creek Eco Park with wonderful walking paths, trails and boardwalks. Very reasonable condo fees, which include water, parking, property & building maintenance, common elements, garbage & recycling collection. Ample visitor parking. Centrally located, a short drive to Hwy 400, Go Train, transit, grocery, shopping, amenities, and Barrie’s beautiful Kempenfelt Bay. Quick closing available. Move right in and enjoy! (id:48303)
Property Details
| MLS® Number | 40665429 |
| Property Type | Single Family |
| Amenities Near By | Park, Playground, Public Transit, Schools, Shopping |
| Community Features | Quiet Area |
| Equipment Type | Water Heater |
| Features | Balcony, Gazebo, Automatic Garage Door Opener |
| Parking Space Total | 1 |
| Rental Equipment Type | Water Heater |
| Storage Type | Locker |
| Structure | Playground |
Building
| Bathroom Total | 2 |
| Bedrooms Above Ground | 2 |
| Bedrooms Total | 2 |
| Appliances | Dishwasher, Dryer, Refrigerator, Stove, Washer, Hood Fan, Window Coverings, Garage Door Opener |
| Basement Type | None |
| Construction Style Attachment | Attached |
| Cooling Type | Central Air Conditioning |
| Exterior Finish | Brick |
| Fire Protection | Smoke Detectors |
| Foundation Type | Poured Concrete |
| Heating Fuel | Natural Gas |
| Heating Type | Forced Air |
| Stories Total | 1 |
| Size Interior | 1087 Sqft |
| Type | Apartment |
| Utility Water | Municipal Water |
Parking
| Underground | |
| Visitor Parking |
Land
| Acreage | No |
| Land Amenities | Park, Playground, Public Transit, Schools, Shopping |
| Sewer | Municipal Sewage System |
| Size Total Text | Unknown |
| Zoning Description | Residential |
Rooms
| Level | Type | Length | Width | Dimensions |
|---|---|---|---|---|
| Main Level | Laundry Room | Measurements not available | ||
| Main Level | 4pc Bathroom | Measurements not available | ||
| Main Level | Bedroom | 10'9'' x 13'1'' | ||
| Main Level | 4pc Bathroom | Measurements not available | ||
| Main Level | Primary Bedroom | 10'9'' x 14'0'' | ||
| Main Level | Living Room/dining Room | 14'10'' x 25'1'' | ||
| Main Level | Kitchen | 8'7'' x 8'9'' |
https://www.realtor.ca/real-estate/27551502/39-ferndale-drive-s-unit-308-barrie
Interested?
Contact us for more information

218 Bayfield St.#200
Barrie, Ontario L4M 3B5
(705) 722-7100
(705) 722-5246
www.remaxchay.com/









































