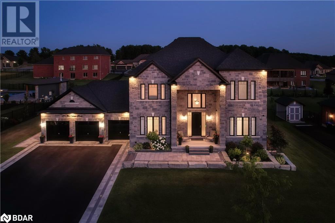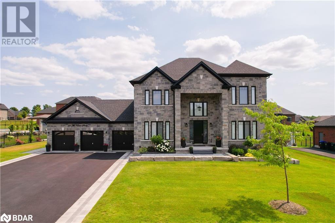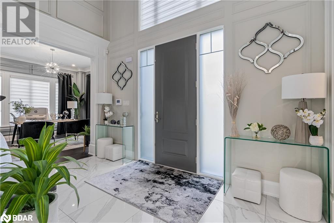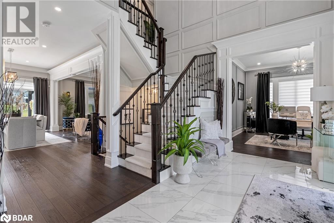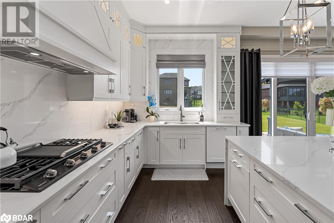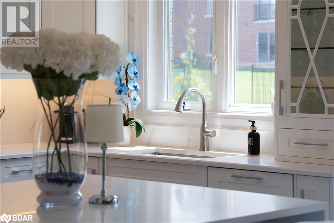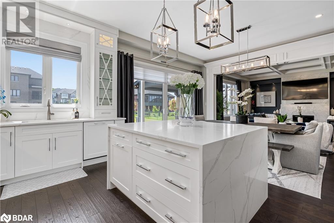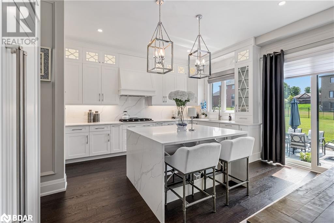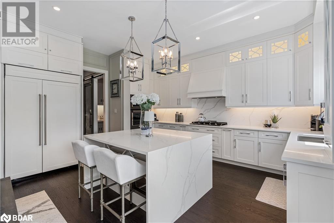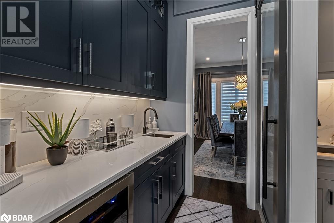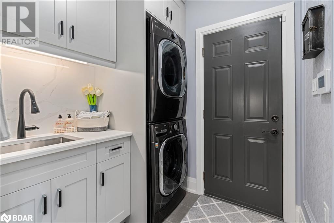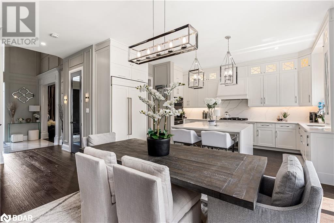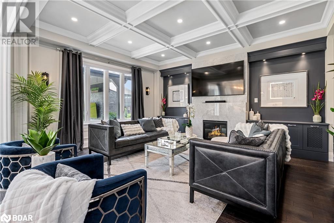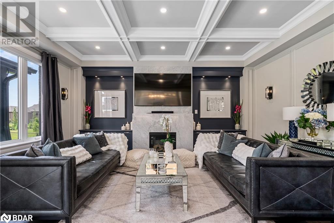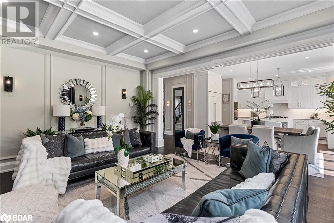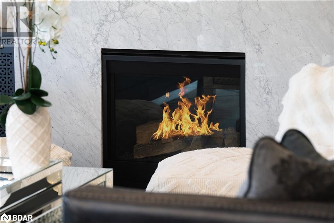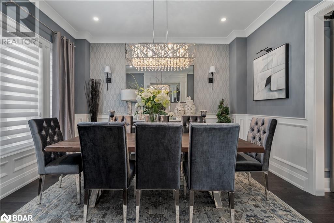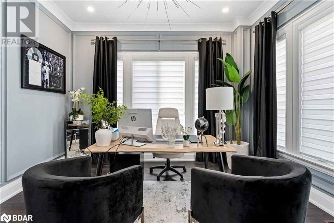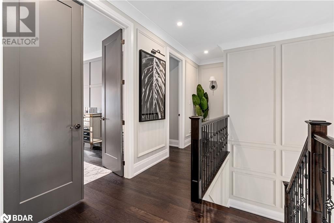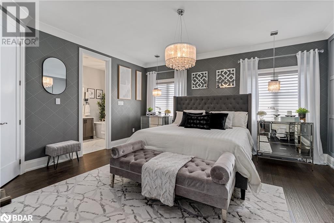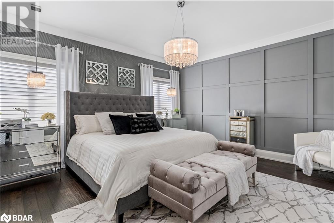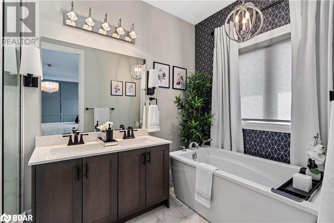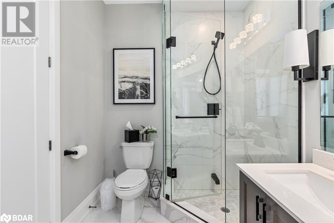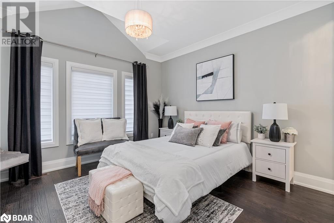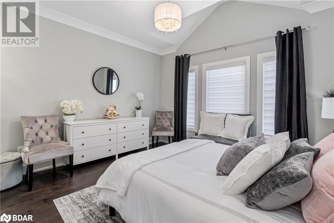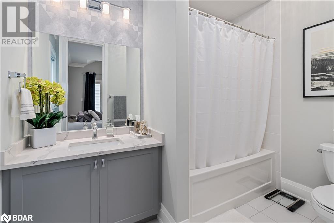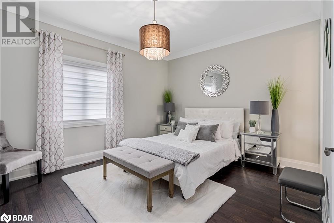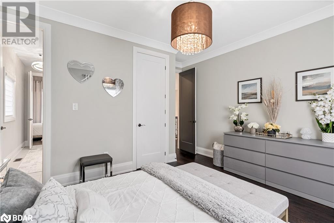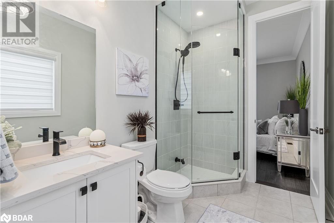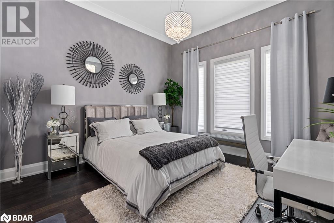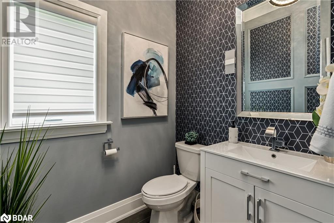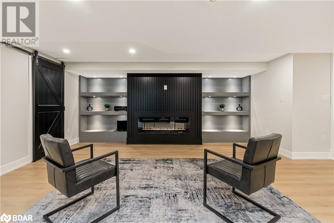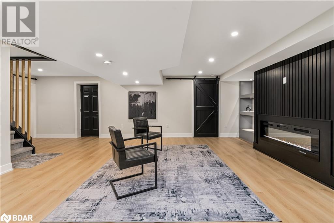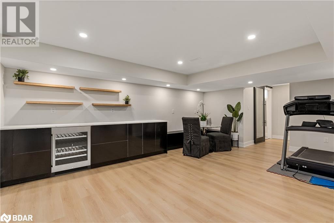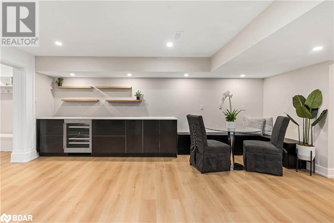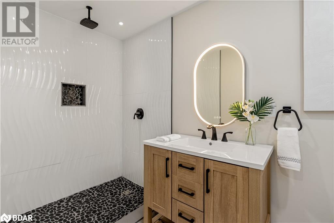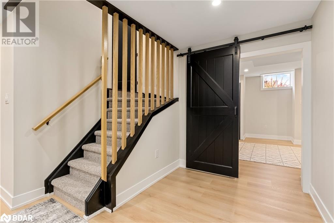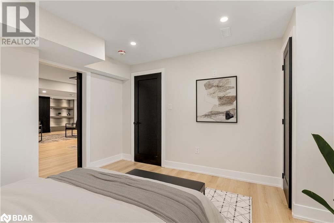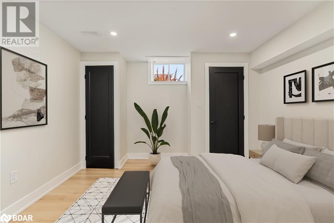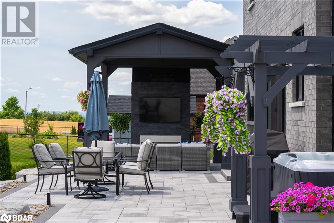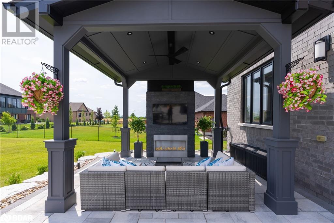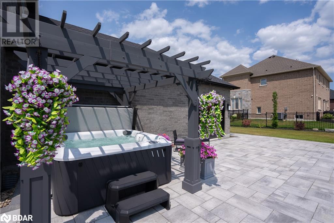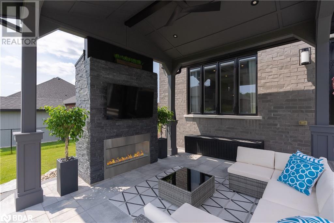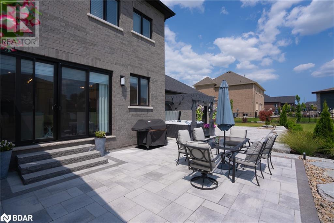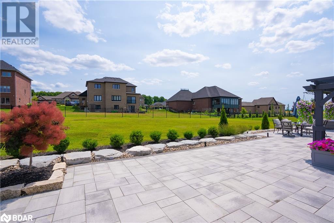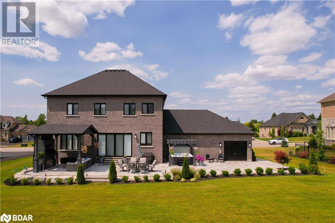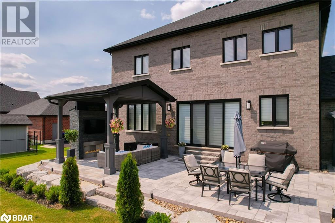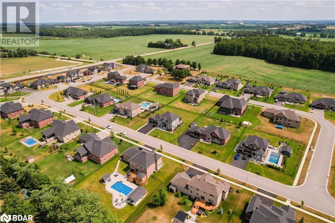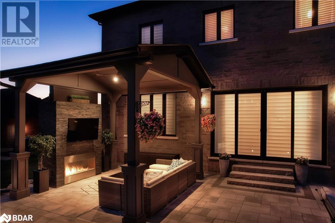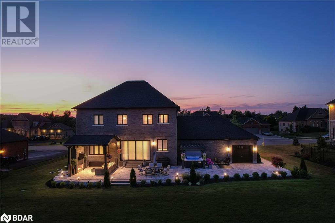39 Mckeown Street Thornton, Ontario L0L 2N0
$1,999,900
Welcome to 39 McKeown Street, an executive home crafted for both refined living & everyday ease. Situated in the desirable village of Thornton, this stunning 2-storey home offers just under 4,500 sq.ft of total space on a beautifully landscaped lot. It’s the perfect fit for families ready to level up their lifestyle, or couples looking for a forever home with space to host, relax, and grow. Step into a grand foyer with soaring ceilings, elegant tilework, & sightlines that draw you into the heart of the home. The main floor offers 10’ ceilings,8’ doors, custom trim, crown molding, & wide-plank hardwood floors throughout. A private home office just off the front entry is ideal for working from home. The designer kitchen is a dream, featuring quartz countertops, a waterfall island, built-in appliances, & a walk-through butler’s pantry that connects to a formal dining room wrapped in wainscoting & custom detail. The open-concept living room adds warmth & charm with a marble gas fireplace, coffered ceiling, and custom built-ins. Upstairs, retreat to your luxurious primary suite complete with a spa-inspired 5-piece ensuite & custom walk-in closet. Three additional bedrooms include a private junior suite and a Jack & Jill layout with one bedroom showcasing soaring 12' ceilings & oversized windows for natural light. Downstairs, the newly finished basement is where comfort meets opportunity. With its own separate entrance, it includes a stylish rec room with custom built-ins & an electric fireplace, a 3-piece bathroom, bedroom & a bar area that’s perfect for entertaining or could serve as a kitchenette making it an ideal in-law suite or guest retreat. The backyard is equally impressive. A covered gazebo with gas fireplace & outdoor TV, a bubbling hot tub, interlock stone patio, & full landscape lighting create the ultimate outdoor escape. Located close to Hwy 400, 27, Barrie, & Innisfil, this home offers upscale living with small-town charm. Welcome to your next chapter. (id:48303)
Property Details
| MLS® Number | 40752811 |
| Property Type | Single Family |
| AmenitiesNearBy | Golf Nearby, Park, Place Of Worship, Playground, Schools |
| CommunicationType | High Speed Internet |
| CommunityFeatures | Quiet Area, Community Centre, School Bus |
| EquipmentType | Water Heater |
| Features | Paved Driveway, Country Residential, Gazebo, Sump Pump, Automatic Garage Door Opener |
| ParkingSpaceTotal | 11 |
| RentalEquipmentType | Water Heater |
| Structure | Porch |
Building
| BathroomTotal | 5 |
| BedroomsAboveGround | 4 |
| BedroomsBelowGround | 1 |
| BedroomsTotal | 5 |
| Appliances | Central Vacuum, Dishwasher, Dryer, Freezer, Oven - Built-in, Refrigerator, Stove, Water Softener, Washer, Range - Gas, Microwave Built-in, Window Coverings, Garage Door Opener, Hot Tub |
| ArchitecturalStyle | 2 Level |
| BasementDevelopment | Finished |
| BasementType | Full (finished) |
| ConstructedDate | 2021 |
| ConstructionStyleAttachment | Detached |
| CoolingType | Central Air Conditioning |
| ExteriorFinish | Brick, Stone |
| FireProtection | Monitored Alarm, Smoke Detectors, Alarm System, Security System |
| FireplaceFuel | Electric |
| FireplacePresent | Yes |
| FireplaceTotal | 1 |
| FireplaceType | Other - See Remarks |
| FoundationType | Poured Concrete |
| HalfBathTotal | 1 |
| HeatingFuel | Natural Gas |
| HeatingType | Forced Air |
| StoriesTotal | 2 |
| SizeInterior | 4480 Sqft |
| Type | House |
| UtilityWater | Municipal Water |
Parking
| Attached Garage |
Land
| Acreage | No |
| FenceType | Partially Fenced |
| LandAmenities | Golf Nearby, Park, Place Of Worship, Playground, Schools |
| LandscapeFeatures | Lawn Sprinkler |
| Sewer | Septic System |
| SizeDepth | 145 Ft |
| SizeFrontage | 124 Ft |
| SizeTotalText | Under 1/2 Acre |
| ZoningDescription | R1 |
Rooms
| Level | Type | Length | Width | Dimensions |
|---|---|---|---|---|
| Second Level | 3pc Bathroom | Measurements not available | ||
| Second Level | Bedroom | 12'11'' x 16'9'' | ||
| Second Level | Bedroom | 12'11'' x 12'10'' | ||
| Second Level | 4pc Bathroom | Measurements not available | ||
| Second Level | Bedroom | 13'11'' x 14'5'' | ||
| Second Level | Full Bathroom | Measurements not available | ||
| Second Level | Primary Bedroom | 16'0'' x 14'6'' | ||
| Basement | Living Room | 17'7'' x 19'3'' | ||
| Basement | Kitchen | 13'3'' x 20'1'' | ||
| Basement | 3pc Bathroom | Measurements not available | ||
| Basement | Bedroom | 11'7'' x 12'7'' | ||
| Main Level | 2pc Bathroom | Measurements not available | ||
| Main Level | Living Room | 15'5'' x 18'3'' | ||
| Main Level | Eat In Kitchen | 11'4'' x 16'9'' | ||
| Main Level | Dining Room | 12'11'' x 14'1'' | ||
| Main Level | Office | 12'11'' x 13'1'' |
Utilities
| Cable | Available |
| Electricity | Available |
| Natural Gas | Available |
| Telephone | Available |
https://www.realtor.ca/real-estate/28658013/39-mckeown-street-thornton
Interested?
Contact us for more information
63 Collier Street
Barrie, Ontario L4M 1G7
63 Collier Street
Barrie, Ontario L4M 1G7

