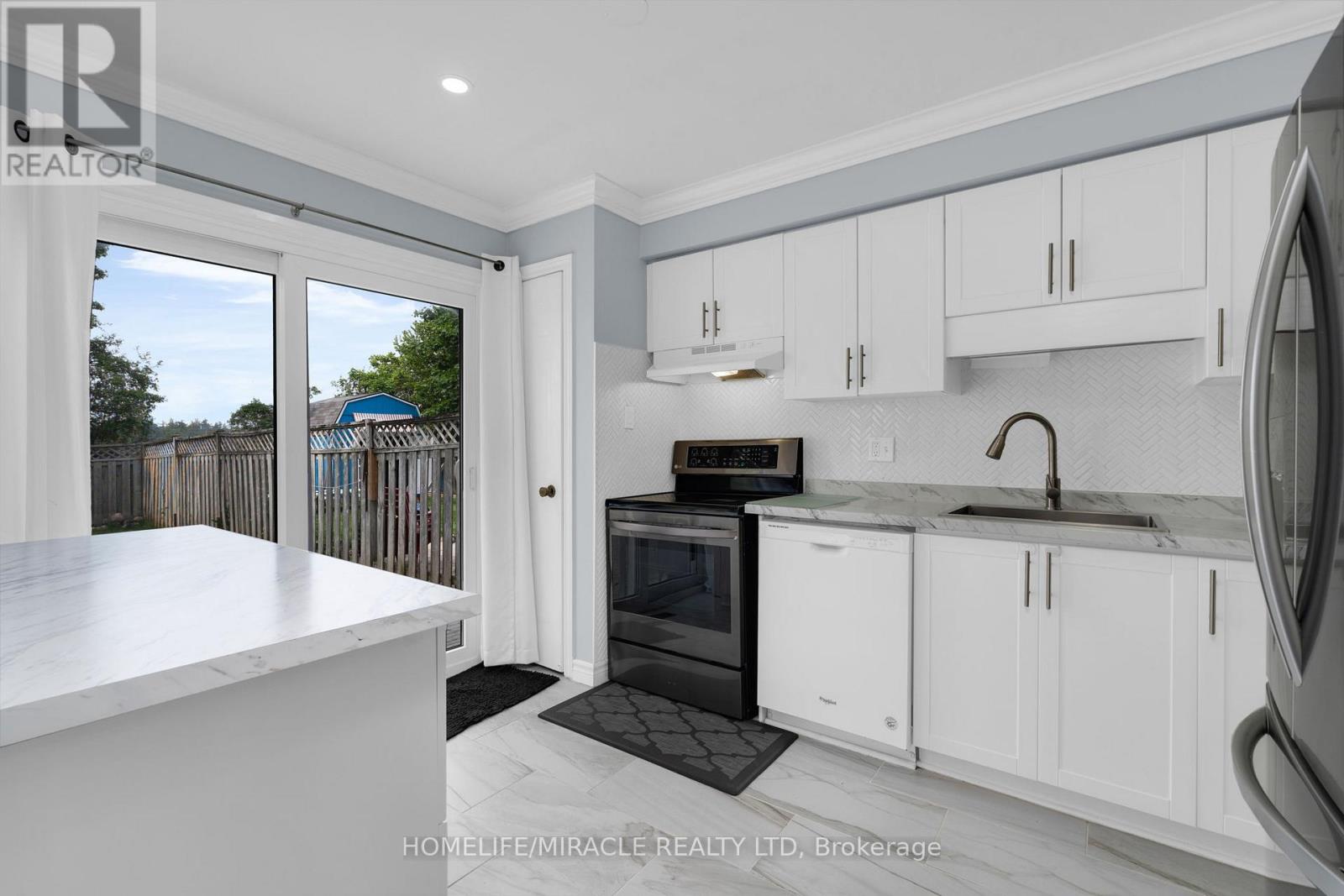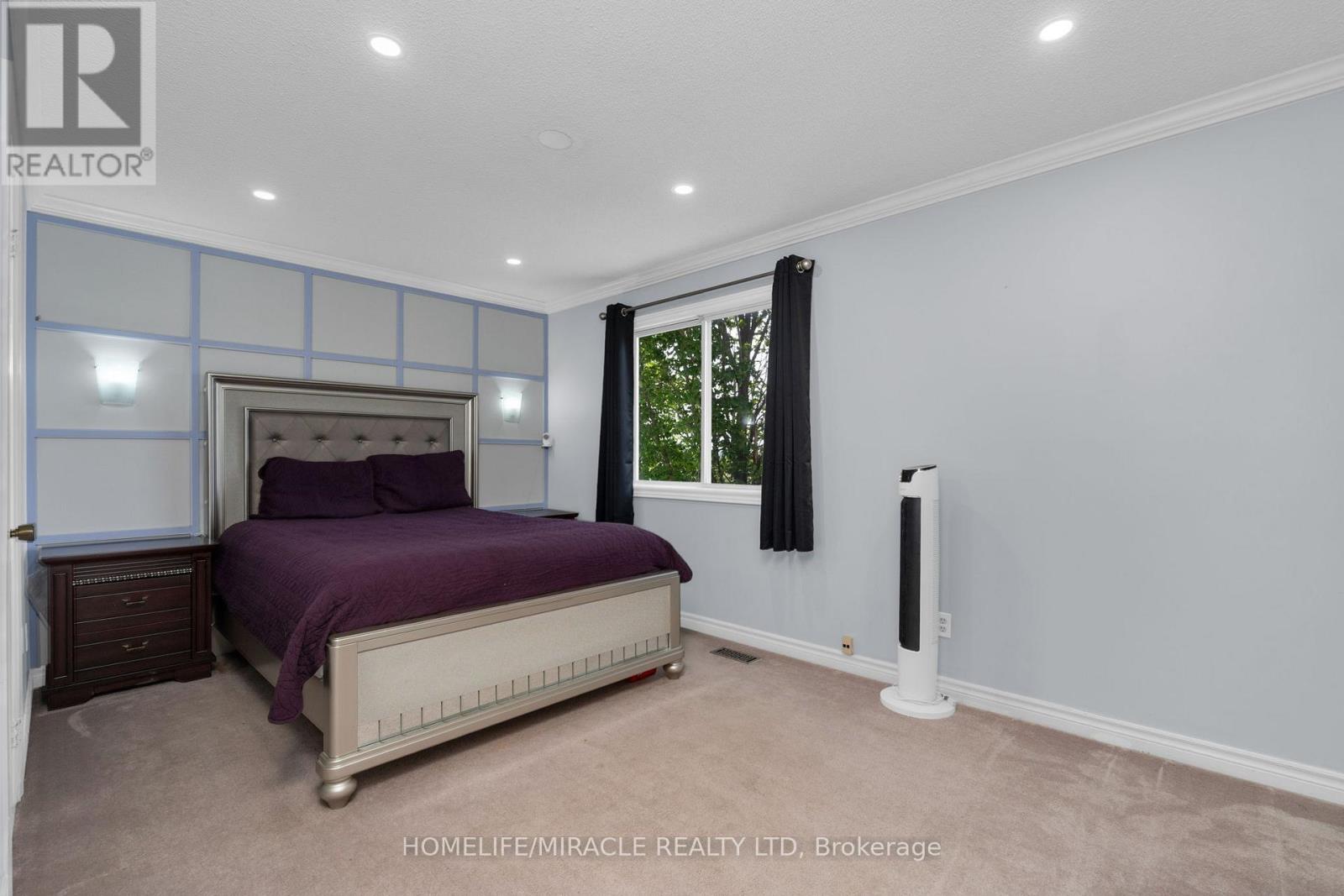392 Livingstone Street W Barrie, Ontario L4N 7M9
$599,000
Charming Detached Corner Lot Home Move-In Ready! Welcome to this beautifully maintained detached home situated on a desirable corner lot, offering both privacy and curb appeal. This ready-to-move-in gem is perfect for first-time home buyers looking for comfort, convenience, and value .Featuring a recently replaced roof, brand-new furnace (2024), and a new air conditioner (2023), this home is equipped for modern living. Enjoy the added benefit of a water softener system, providing enhanced water quality throughout. The backyard boasts a spacious deck, ideal for outdoor entertaining, with open farmland views at the rear for added peace and privacy. Whether your hosting guests or simply relaxing, this setting offers a perfect retreat. Don't miss this excellent opportunity to own a move-in ready home in a serene location book your showing today! (id:48303)
Property Details
| MLS® Number | S12204424 |
| Property Type | Single Family |
| Community Name | Northwest |
| EquipmentType | Water Heater - Gas |
| Features | Irregular Lot Size |
| ParkingSpaceTotal | 5 |
| RentalEquipmentType | Water Heater - Gas |
Building
| BathroomTotal | 2 |
| BedroomsAboveGround | 3 |
| BedroomsBelowGround | 1 |
| BedroomsTotal | 4 |
| Age | 31 To 50 Years |
| Appliances | Water Softener, Dishwasher, Dryer, Garage Door Opener, Stove, Washer, Refrigerator |
| BasementDevelopment | Finished |
| BasementType | N/a (finished) |
| ConstructionStatus | Insulation Upgraded |
| ConstructionStyleAttachment | Detached |
| CoolingType | Central Air Conditioning |
| ExteriorFinish | Brick |
| FireplacePresent | Yes |
| FoundationType | Poured Concrete |
| HalfBathTotal | 1 |
| HeatingFuel | Natural Gas |
| HeatingType | Forced Air |
| StoriesTotal | 2 |
| SizeInterior | 1100 - 1500 Sqft |
| Type | House |
| UtilityWater | Municipal Water |
Parking
| Attached Garage | |
| Garage |
Land
| Acreage | No |
| Sewer | Sanitary Sewer |
| SizeDepth | 120 Ft ,9 In |
| SizeFrontage | 38 Ft ,8 In |
| SizeIrregular | 38.7 X 120.8 Ft |
| SizeTotalText | 38.7 X 120.8 Ft|under 1/2 Acre |
Rooms
| Level | Type | Length | Width | Dimensions |
|---|---|---|---|---|
| Second Level | Primary Bedroom | 2.78 m | 4.79 m | 2.78 m x 4.79 m |
| Second Level | Bedroom | 2.44 m | 3.32 m | 2.44 m x 3.32 m |
| Second Level | Bedroom | 3.75 m | 3.2 m | 3.75 m x 3.2 m |
| Basement | Bedroom | 6.13 m | 3.05 m | 6.13 m x 3.05 m |
| Main Level | Living Room | 6.83 m | 3.47 m | 6.83 m x 3.47 m |
Utilities
| Cable | Available |
| Electricity | Available |
| Sewer | Available |
https://www.realtor.ca/real-estate/28434037/392-livingstone-street-w-barrie-northwest-northwest
Interested?
Contact us for more information
11a-5010 Steeles Ave. West
Toronto, Ontario M9V 5C6
































