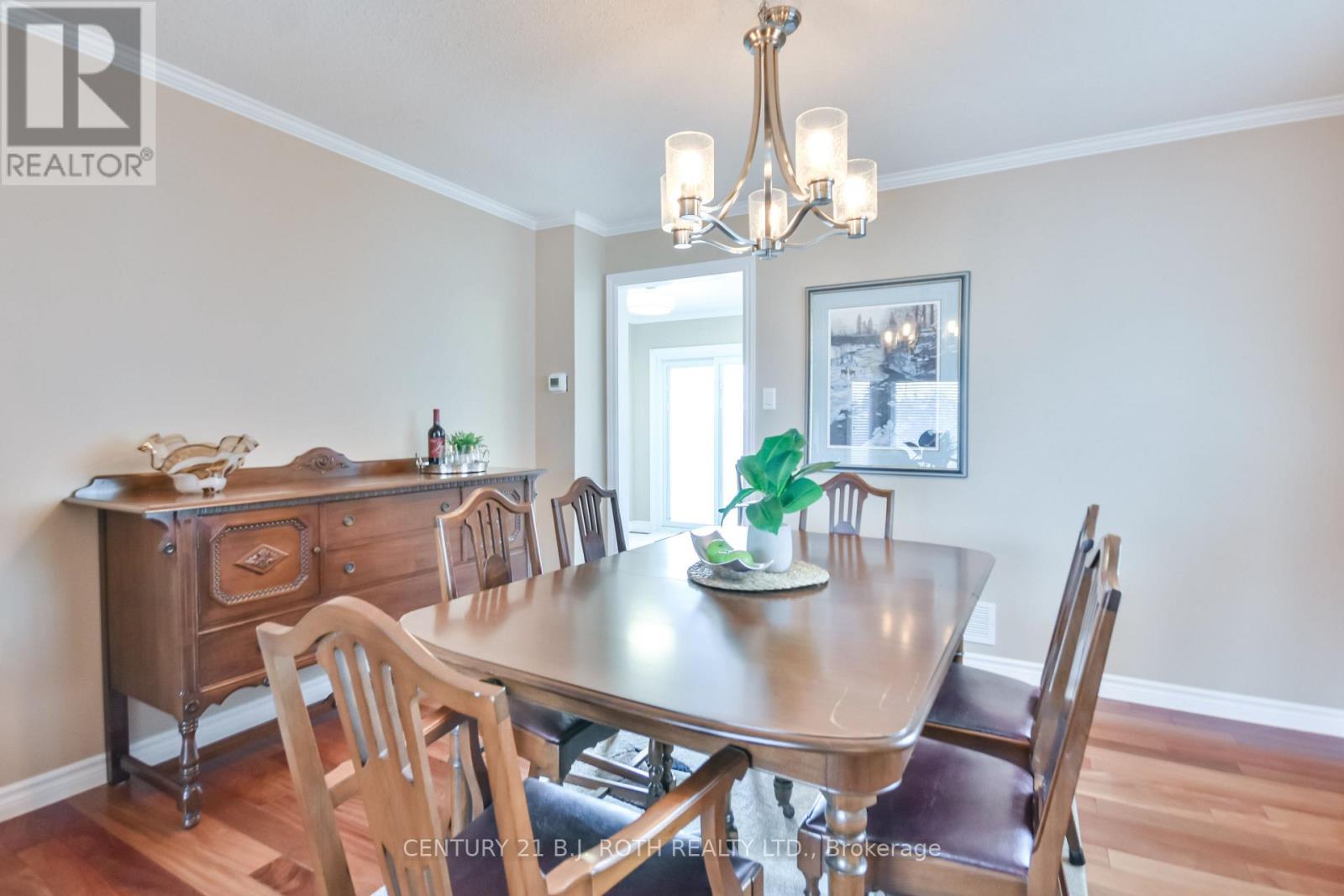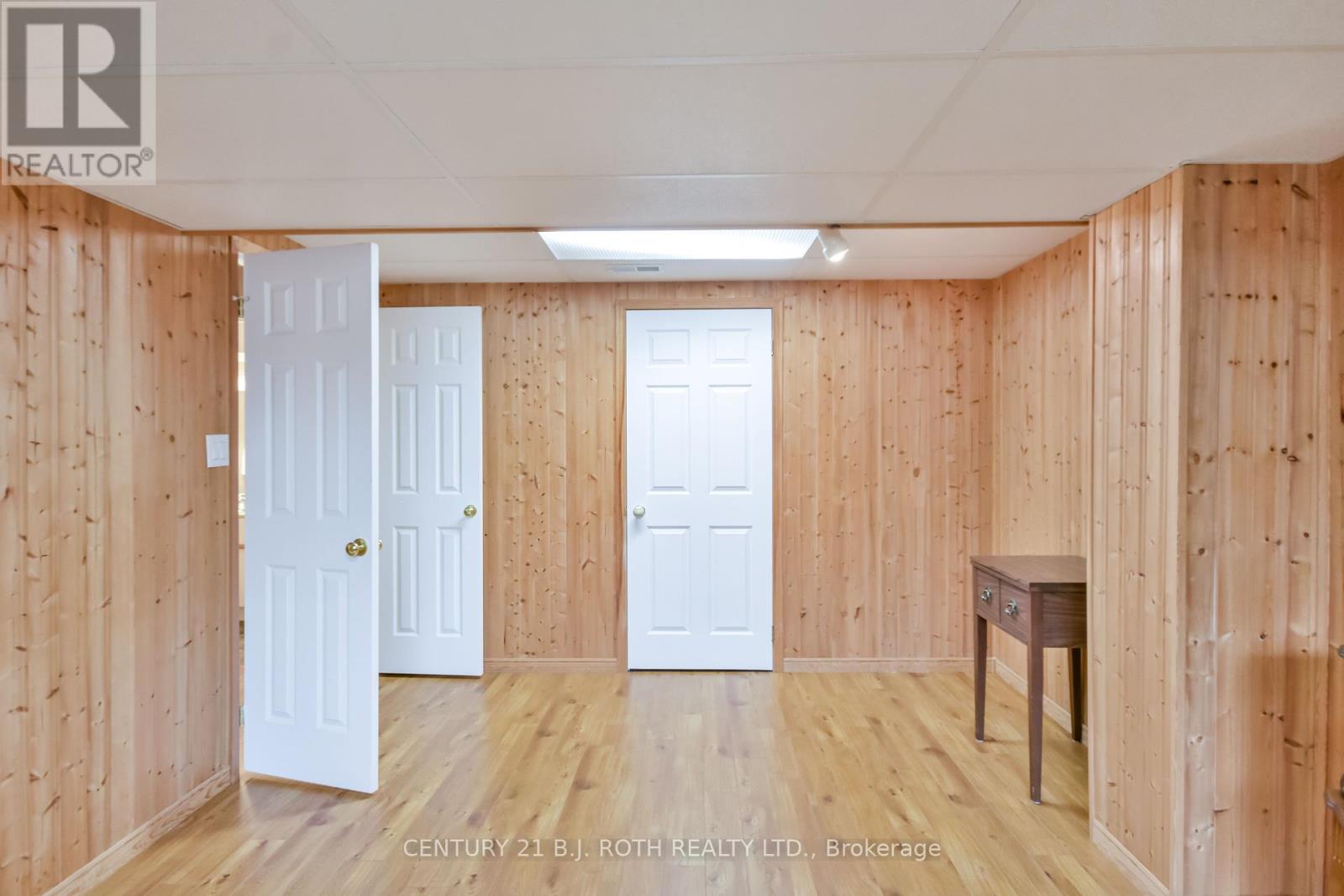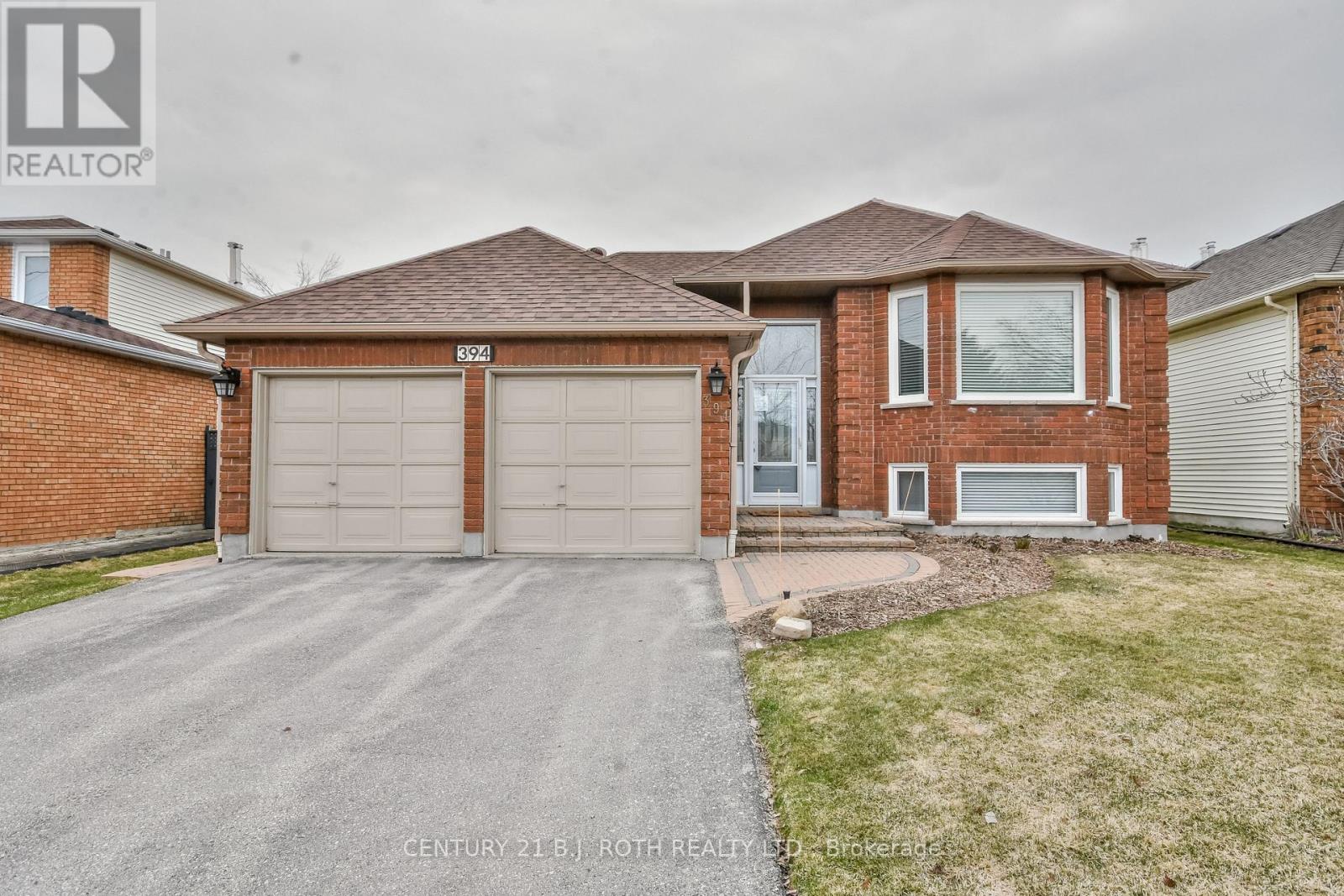394 Anne Street N Barrie, Ontario L4N 7A4
$799,900
Welcome to 394 Anne St. North, a beautifully maintained raised bungalow, where pride of ownership shines throughout! Nestled in one of Barrie's most desirable family neighborhoods, this spacious home offers a bright, open-concept main floor with stunning hardwood floors that flow seamlessly through the expansive living room, dining room, and main floor bedrooms. The updated kitchen features quartz countertops, ample cabinetry, and a walkout to a two-tiered deck overlooking a fully fenced and landscaped backyard perfect for outdoor entertaining. The primary bedroom boasts an updated ensuite with a glass shower and two generous closets. A second spacious bedroom and a four-piece bathroom complete the main level. The versatile lower level features large windows that flood the space with natural light and includes a massive family room with cozy gas fireplace, wet bar, two additional large bedrooms with newer flooring, and a two-piece bathroom that can easily be converted into a full bath. Additional features include a two-car garage, central vacuum system, new front and sliding doors, updated railings and trim, inground sprinkler system, newer deck, and three new basement windows. This meticulously maintained home is move-in ready and waiting for you to make it your own! (id:48303)
Property Details
| MLS® Number | S12083495 |
| Property Type | Single Family |
| Community Name | West Bayfield |
| AmenitiesNearBy | Schools, Park, Place Of Worship, Public Transit |
| EquipmentType | Water Heater |
| Features | Carpet Free |
| ParkingSpaceTotal | 6 |
| RentalEquipmentType | Water Heater |
| Structure | Deck, Patio(s) |
Building
| BathroomTotal | 3 |
| BedroomsAboveGround | 2 |
| BedroomsBelowGround | 2 |
| BedroomsTotal | 4 |
| Age | 31 To 50 Years |
| Amenities | Fireplace(s) |
| Appliances | Garage Door Opener Remote(s), Water Softener, Central Vacuum, Blinds, Dishwasher, Dryer, Garage Door Opener, Microwave, Stove, Washer, Refrigerator |
| ArchitecturalStyle | Raised Bungalow |
| BasementDevelopment | Finished |
| BasementType | Full (finished) |
| ConstructionStyleAttachment | Detached |
| CoolingType | Central Air Conditioning |
| ExteriorFinish | Brick, Vinyl Siding |
| FireplacePresent | Yes |
| FireplaceTotal | 1 |
| FlooringType | Hardwood, Laminate |
| FoundationType | Concrete |
| HalfBathTotal | 1 |
| HeatingFuel | Natural Gas |
| HeatingType | Forced Air |
| StoriesTotal | 1 |
| SizeInterior | 1100 - 1500 Sqft |
| Type | House |
| UtilityWater | Municipal Water |
Parking
| Attached Garage | |
| Garage |
Land
| Acreage | No |
| FenceType | Fenced Yard |
| LandAmenities | Schools, Park, Place Of Worship, Public Transit |
| LandscapeFeatures | Landscaped, Lawn Sprinkler |
| Sewer | Sanitary Sewer |
| SizeDepth | 109 Ft ,10 In |
| SizeFrontage | 49 Ft ,2 In |
| SizeIrregular | 49.2 X 109.9 Ft |
| SizeTotalText | 49.2 X 109.9 Ft |
| ZoningDescription | R1 |
Rooms
| Level | Type | Length | Width | Dimensions |
|---|---|---|---|---|
| Lower Level | Family Room | 7.59 m | 4.22 m | 7.59 m x 4.22 m |
| Lower Level | Bedroom 3 | 5.04 m | 3.35 m | 5.04 m x 3.35 m |
| Lower Level | Bedroom 4 | 3.59 m | 3.57 m | 3.59 m x 3.57 m |
| Lower Level | Laundry Room | 4.5 m | 3.59 m | 4.5 m x 3.59 m |
| Main Level | Living Room | 4.48 m | 5.18 m | 4.48 m x 5.18 m |
| Main Level | Dining Room | 3.77 m | 3.15 m | 3.77 m x 3.15 m |
| Main Level | Kitchen | 5.11 m | 2 m | 5.11 m x 2 m |
| Main Level | Primary Bedroom | 5.35 m | 3.16 m | 5.35 m x 3.16 m |
| Main Level | Bedroom 2 | 4.13 m | 3 m | 4.13 m x 3 m |
Utilities
| Cable | Installed |
| Sewer | Installed |
https://www.realtor.ca/real-estate/28169108/394-anne-street-n-barrie-west-bayfield-west-bayfield
Interested?
Contact us for more information
355 Bayfield Street, Unit 5, 106299 & 100088
Barrie, Ontario L4M 3C3










































