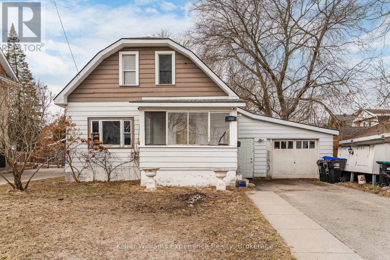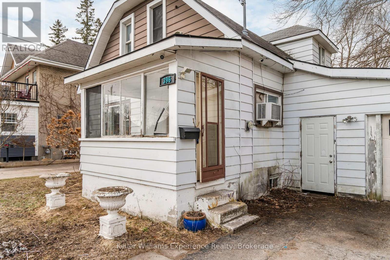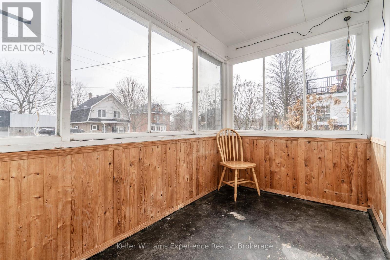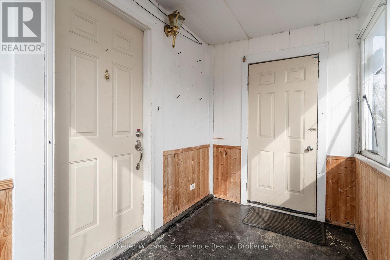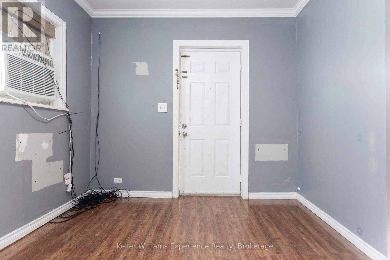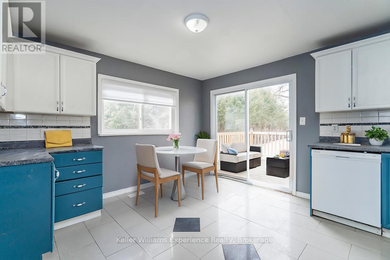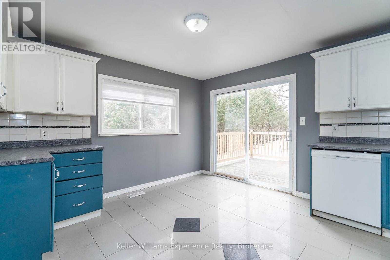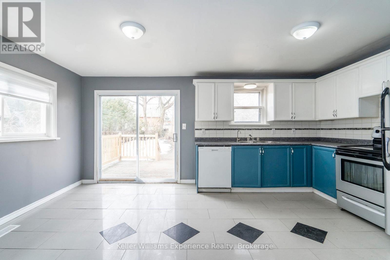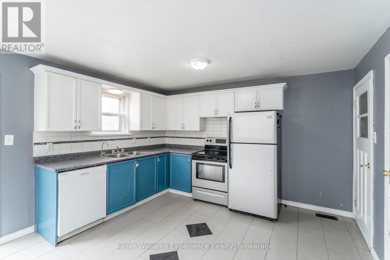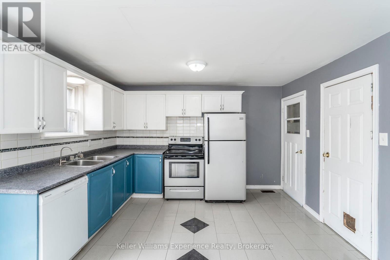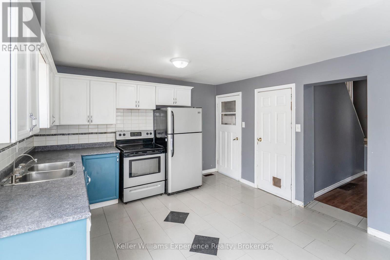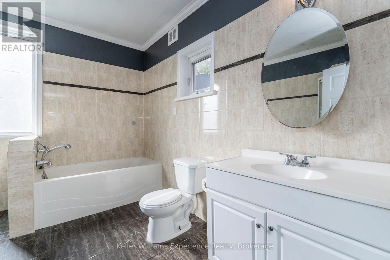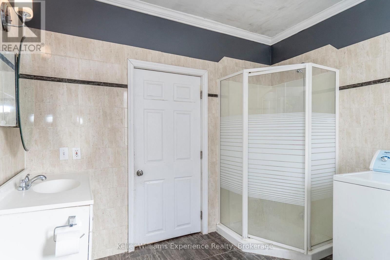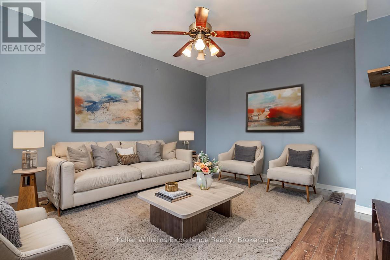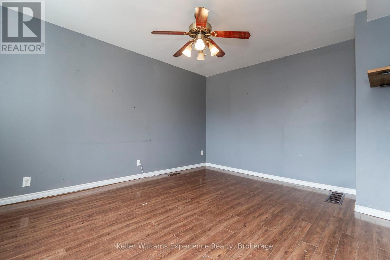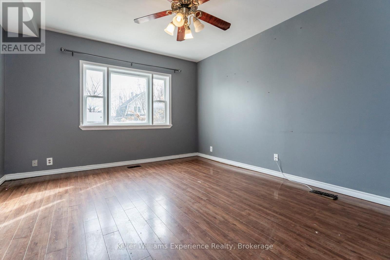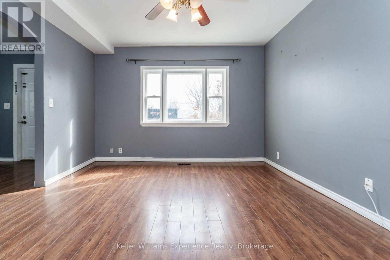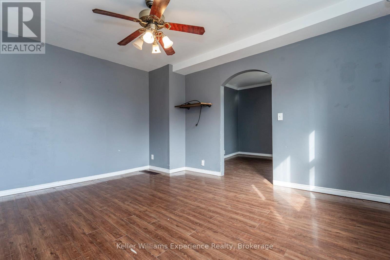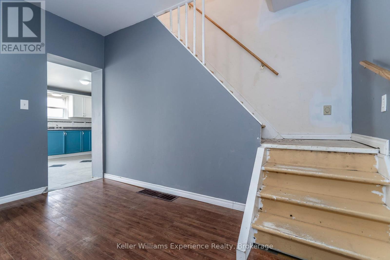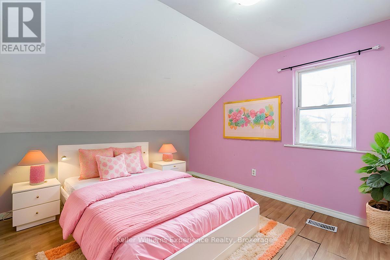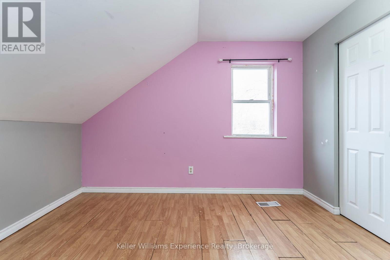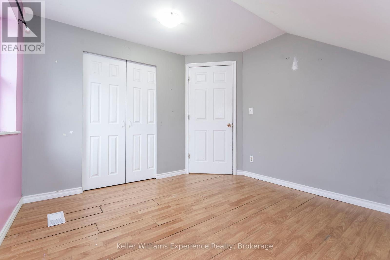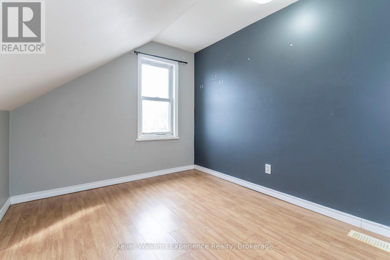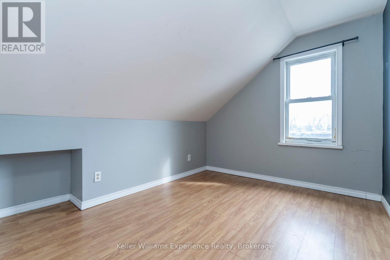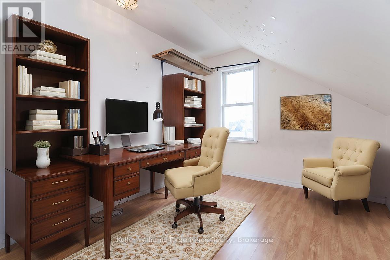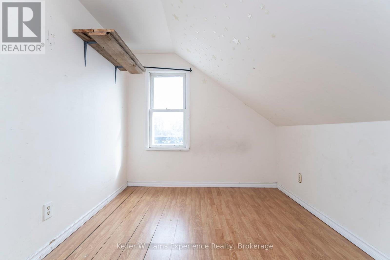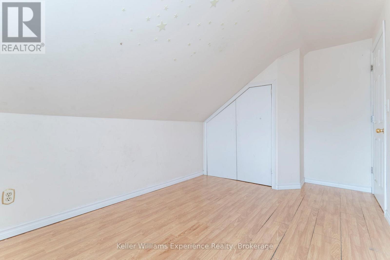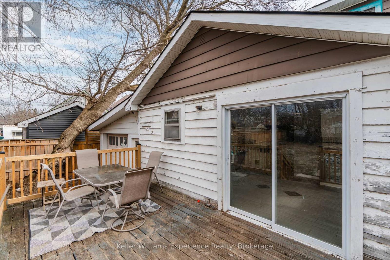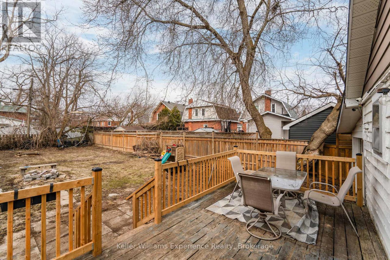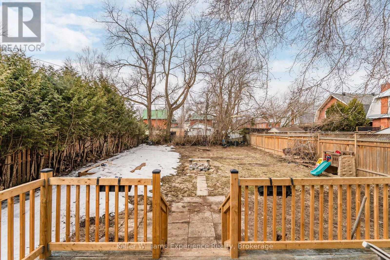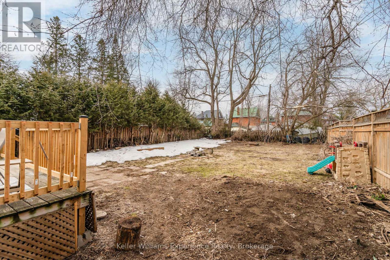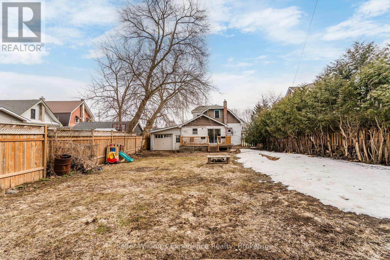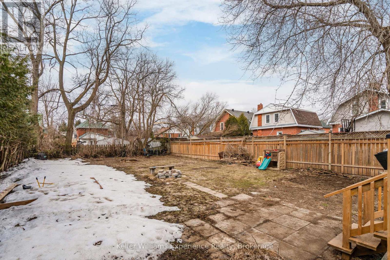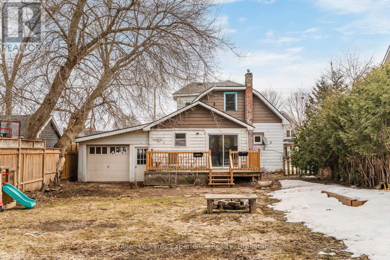396 Russell Street Midland, Ontario L4R 3A8
$399,900
** Quick Closing Available ** Investors, First Time Home Buyers or Handyman, check out this spacious 1.5-story home featuring 3 bedrooms, 5-piece bathroom with marble flooring and laundry facilities. The main floor offers high ceilings, a kitchen with ample lighting and a walk out to a large back deck with new railing and a built-in gas line for BBQs. The leveled, fully fenced backyard provides space for kids or pets, and the spacious garage with a rare two-door drive-thru adds convenience. The partially finished basement offers plenty of storage and additional living potential. Located in a great area close to shopping, schools and parks. This home presents a solid opportunity for those looking to invest or customize their space for the family. (id:48303)
Property Details
| MLS® Number | S12088314 |
| Property Type | Single Family |
| Community Name | Midland |
| AmenitiesNearBy | Schools, Public Transit |
| CommunityFeatures | School Bus, Community Centre |
| EquipmentType | Water Heater |
| ParkingSpaceTotal | 6 |
| RentalEquipmentType | Water Heater |
| Structure | Deck |
Building
| BathroomTotal | 1 |
| BedroomsAboveGround | 3 |
| BedroomsTotal | 3 |
| Appliances | All, Dishwasher, Dryer, Stove, Washer, Refrigerator |
| BasementDevelopment | Partially Finished |
| BasementType | Full (partially Finished) |
| ConstructionStyleAttachment | Detached |
| CoolingType | Wall Unit |
| ExteriorFinish | Wood, Vinyl Siding |
| FireProtection | Smoke Detectors |
| FoundationType | Block |
| HeatingFuel | Natural Gas |
| HeatingType | Forced Air |
| StoriesTotal | 2 |
| SizeInterior | 1100 - 1500 Sqft |
| Type | House |
| UtilityWater | Municipal Water |
Parking
| Attached Garage | |
| Garage |
Land
| Acreage | No |
| FenceType | Fenced Yard |
| LandAmenities | Schools, Public Transit |
| Sewer | Sanitary Sewer |
| SizeDepth | 147 Ft |
| SizeFrontage | 50 Ft |
| SizeIrregular | 50 X 147 Ft |
| SizeTotalText | 50 X 147 Ft |
Rooms
| Level | Type | Length | Width | Dimensions |
|---|---|---|---|---|
| Second Level | Bedroom | 3.32 m | 3.14 m | 3.32 m x 3.14 m |
| Second Level | Bedroom 2 | 2.55 m | 4.3 m | 2.55 m x 4.3 m |
| Second Level | Bedroom 3 | 3 m | 3.34 m | 3 m x 3.34 m |
| Basement | Recreational, Games Room | 3.19 m | 5.63 m | 3.19 m x 5.63 m |
| Main Level | Living Room | 3.77 m | 4.48 m | 3.77 m x 4.48 m |
| Main Level | Kitchen | 2.57 m | 12.2 m | 2.57 m x 12.2 m |
| Main Level | Dining Room | 2.81 m | 4.04 m | 2.81 m x 4.04 m |
Utilities
| Electricity | Installed |
| Sewer | Installed |
https://www.realtor.ca/real-estate/28180486/396-russell-street-midland-midland
Interested?
Contact us for more information
255 King Street
Midland, Ontario L4R 3M4
255 King Street
Midland, Ontario L4R 3M4

