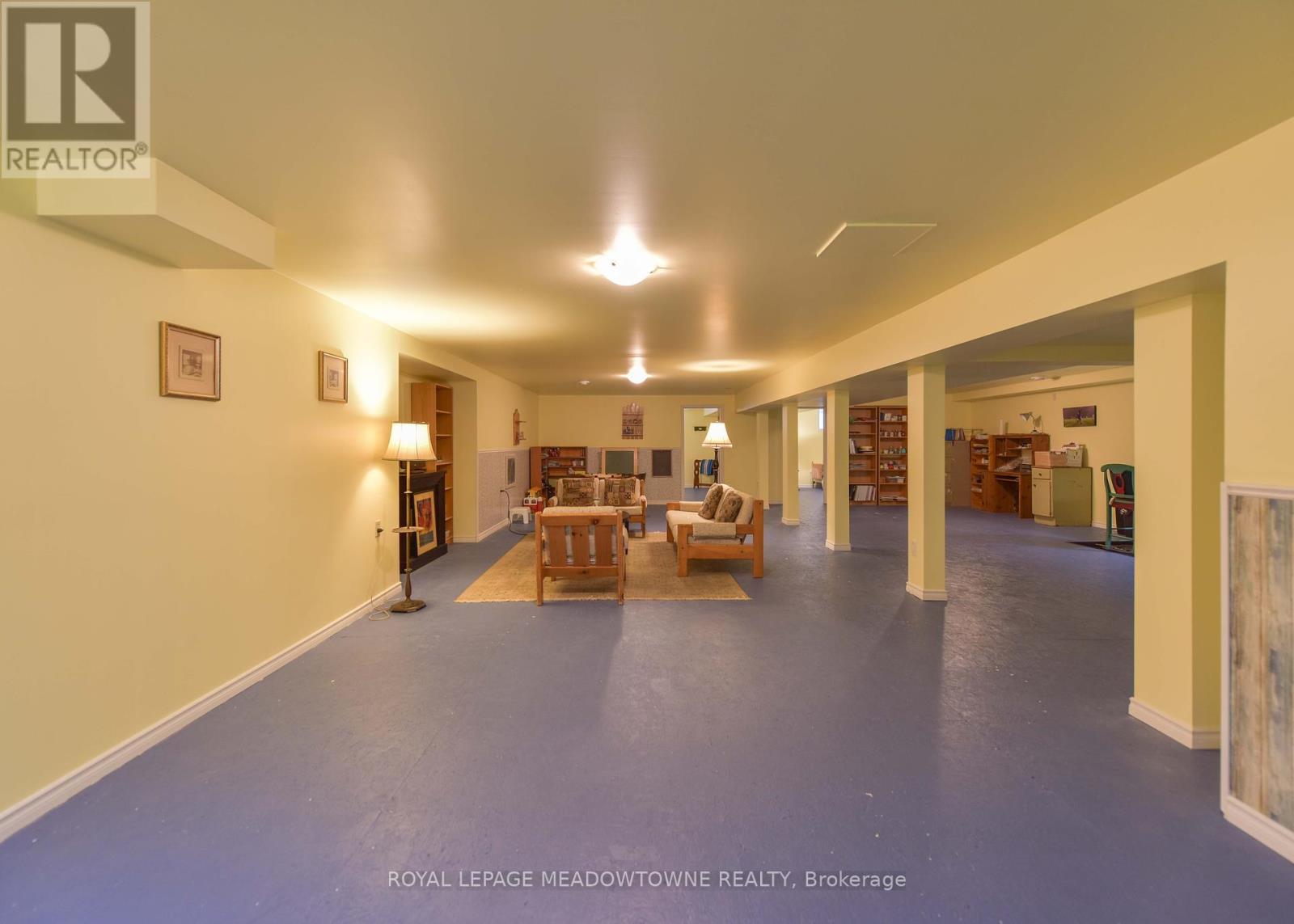4 Beechwood Crescent Oro-Medonte, Ontario L0L 1T0
$1,149,000
Welcome to 4 Beechwood Cres on 1 acre off a paved tranquil cul-de-sac. This custom-built bungalow featuring large windows throughout the home allow natural light to pour in, while three walkouts open to a private and lush backyard. A spacious foyer welcomes you into an open living area with a vaulted ceiling and a wall of windows, offering walkout access to a secluded outdoor sanctuary. The bright and spacious eat-in kitchen boasts a cozy breakfast area, ample cupboard space, and extensive counter space. The dining room, featuring a pass-through to the great room, makes this home ideal for entertaining. Twin French doors provide intimate dining or open to the four-season sunroom with another walkout to the spacious deck and backyard. The large principal bedroom includes dual closets and a private walkout to the serene outdoor area that includes a functional deck, a hot tub with views of the mature forest, and a cozy seating area perfect for enjoying bonfires, s'mores, and roasted treats. This family-sized home offers access to an attached two-car garage, a separate main-floor laundry with walkouts to the outside, and a conveniently located three-piece bathroom. The full basement offers two additional bedrooms, a three-piece bathroom, and areas for play and storage. Updates include renovations to bathrooms, hardwood flooring, septic and water systems, and basement finishes. A circular paved driveway leading to the a oversized 2 car garage. Situated 15 minutes from both Barrie and Orillia in the scenic, rolling hills of Oro-Medonte, Canada's answer to New England. The property is just 10 minutes from Hardwood Hills Olympic-grade cross-country ski and bike trails, Horseshoe Valley Ski Resort, stunning Lake Simcoe and conveniently close to Highway 11 on paved roads. **** EXTRAS **** This private oasis includes all appliances; fire pit; hot tub and much more for your family to enjoy. (id:48303)
Property Details
| MLS® Number | S9267047 |
| Property Type | Single Family |
| Community Name | Rural Oro-Medonte |
| Amenities Near By | Beach, Park, Place Of Worship |
| Community Features | School Bus |
| Equipment Type | Propane Tank, Water Heater |
| Features | Cul-de-sac, Wooded Area, Irregular Lot Size, Sloping, Carpet Free |
| Parking Space Total | 8 |
| Rental Equipment Type | Propane Tank, Water Heater |
| Structure | Deck |
Building
| Bathroom Total | 3 |
| Bedrooms Above Ground | 3 |
| Bedrooms Total | 3 |
| Amenities | Fireplace(s) |
| Appliances | Hot Tub, Garage Door Opener Remote(s), Central Vacuum, Dishwasher, Dryer, Garage Door Opener, Microwave, Oven, Refrigerator, Stove, Washer, Water Softener, Window Coverings |
| Architectural Style | Bungalow |
| Basement Development | Partially Finished |
| Basement Type | Full (partially Finished) |
| Construction Style Attachment | Detached |
| Cooling Type | Central Air Conditioning, Air Exchanger |
| Exterior Finish | Vinyl Siding |
| Fire Protection | Smoke Detectors, Alarm System |
| Fireplace Present | Yes |
| Fireplace Total | 1 |
| Flooring Type | Hardwood, Vinyl, Tile |
| Foundation Type | Poured Concrete |
| Heating Fuel | Propane |
| Heating Type | Forced Air |
| Stories Total | 1 |
| Type | House |
Parking
| Detached Garage | |
| Inside Entry |
Land
| Acreage | No |
| Land Amenities | Beach, Park, Place Of Worship |
| Landscape Features | Landscaped |
| Sewer | Septic System |
| Size Depth | 170 Ft |
| Size Frontage | 269 Ft |
| Size Irregular | 269 X 170 Ft ; Cul-de-sac |
| Size Total Text | 269 X 170 Ft ; Cul-de-sac|1/2 - 1.99 Acres |
| Zoning Description | Cr3 Residential |
Rooms
| Level | Type | Length | Width | Dimensions |
|---|---|---|---|---|
| Basement | Recreational, Games Room | 9.81 m | 8.96 m | 9.81 m x 8.96 m |
| Basement | Den | 4.51 m | 4.15 m | 4.51 m x 4.15 m |
| Main Level | Living Room | 6.1 m | 5.8 m | 6.1 m x 5.8 m |
| Main Level | Dining Room | 4.57 m | 3.35 m | 4.57 m x 3.35 m |
| Main Level | Kitchen | 5.21 m | 3.6 m | 5.21 m x 3.6 m |
| Main Level | Sunroom | 3.35 m | 3.35 m | 3.35 m x 3.35 m |
| Main Level | Bathroom | 2.65 m | 1.52 m | 2.65 m x 1.52 m |
| Main Level | Laundry Room | 3.63 m | 2.19 m | 3.63 m x 2.19 m |
| Main Level | Foyer | 4.51 m | 3.9 m | 4.51 m x 3.9 m |
| Main Level | Primary Bedroom | 3.69 m | 2.73 m | 3.69 m x 2.73 m |
| Main Level | Bathroom | 3.3 m | 2.81 m | 3.3 m x 2.81 m |
| Main Level | Bedroom 2 | 4.3 m | 2.44 m | 4.3 m x 2.44 m |
Utilities
| Wireless | Available |
| DSL* | Available |
https://www.realtor.ca/real-estate/27327056/4-beechwood-crescent-oro-medonte-rural-oro-medonte
Interested?
Contact us for more information

324 Guelph Street Suite 12
Georgetown, Ontario L7G 4B5
(905) 877-8262






























