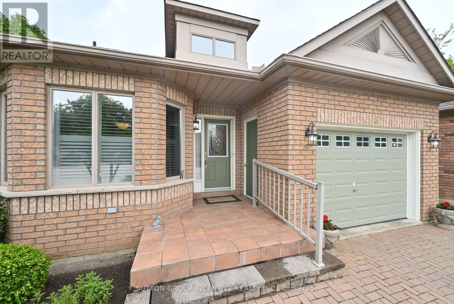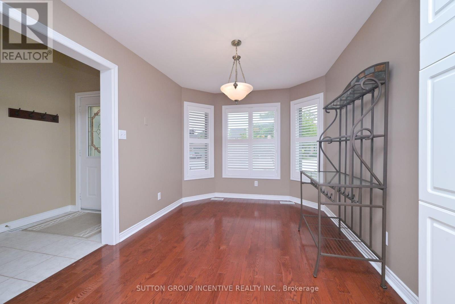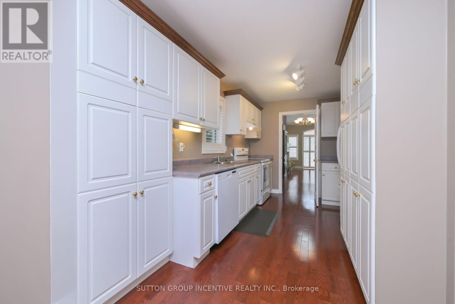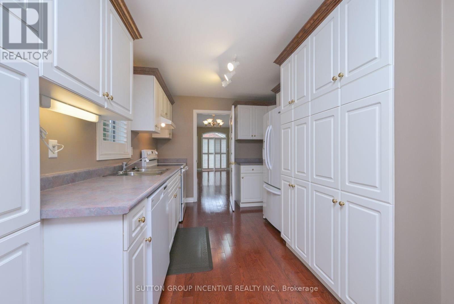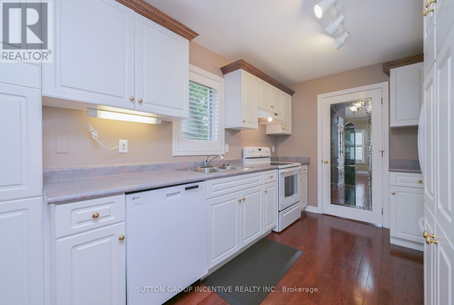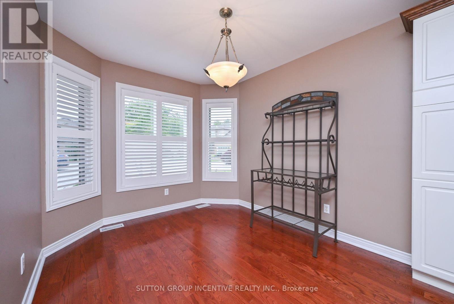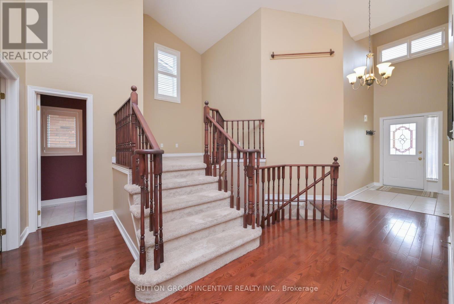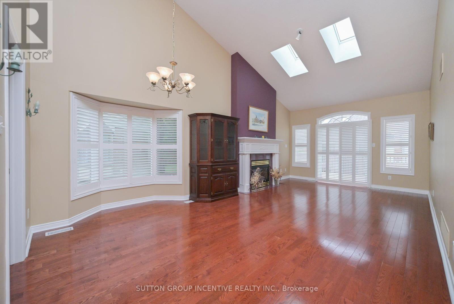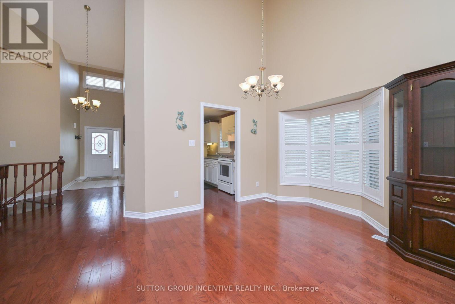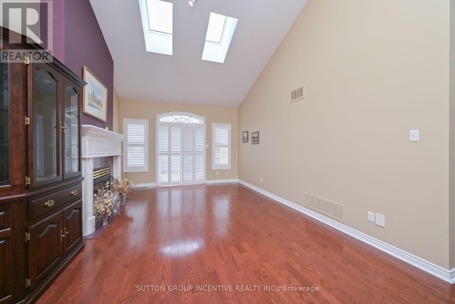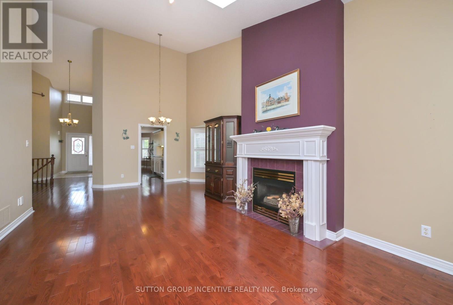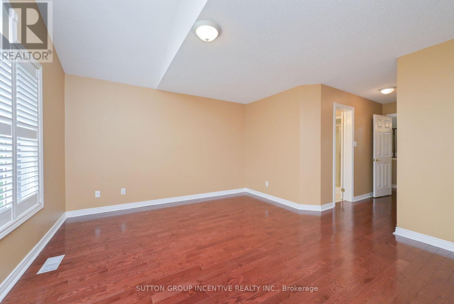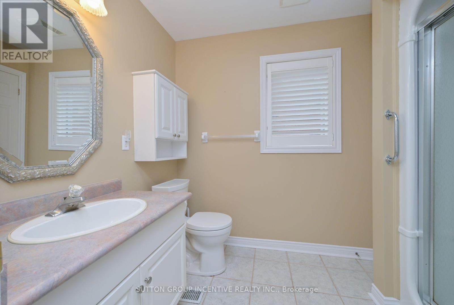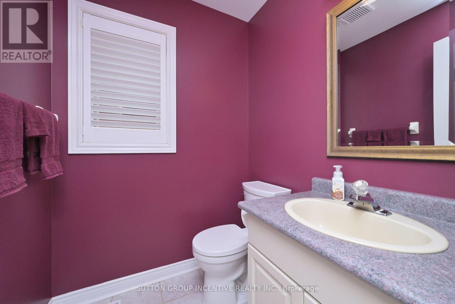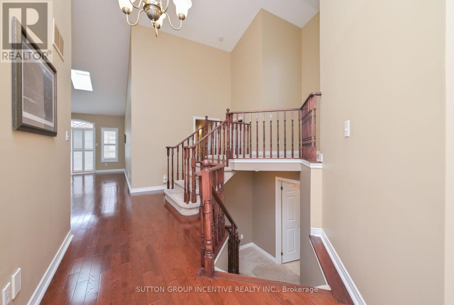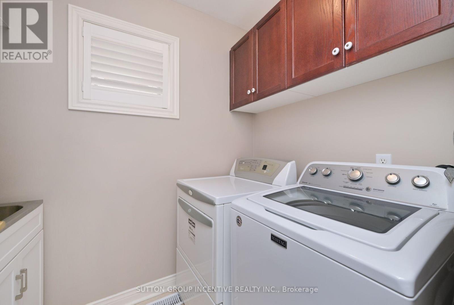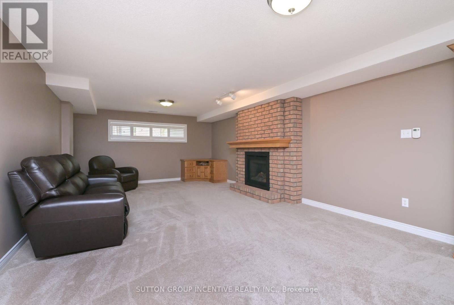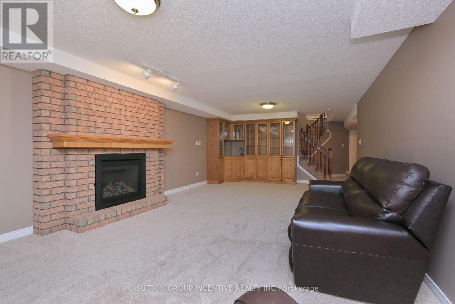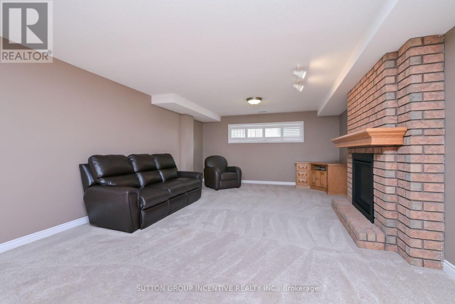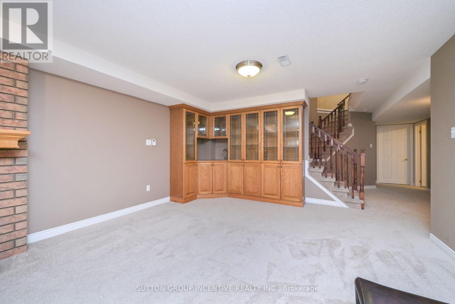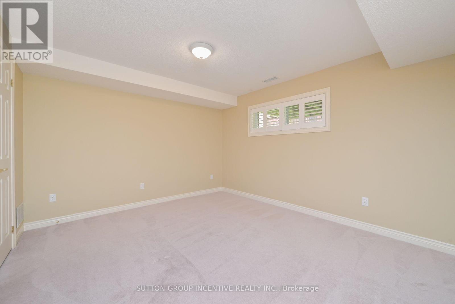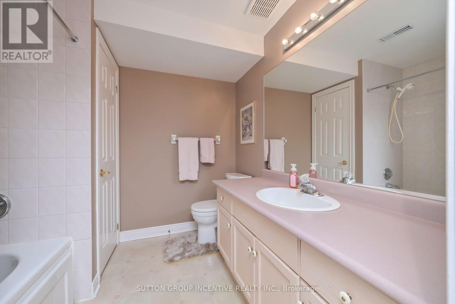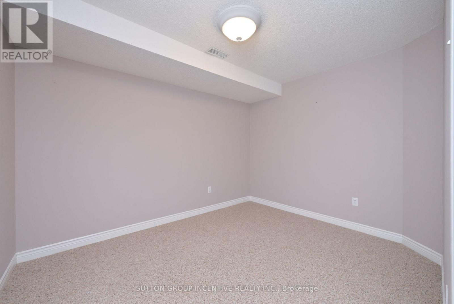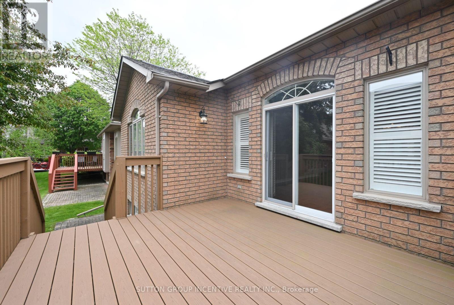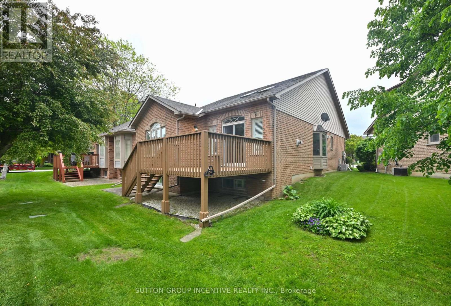4 Belair Place New Tecumseth, Ontario L9R 1Z1
$739,000Maintenance, Water, Common Area Maintenance, Insurance, Parking
$625 Monthly
Maintenance, Water, Common Area Maintenance, Insurance, Parking
$625 MonthlyHere is the popular Renoir model (without a loft), on a highly valued court location with parking for 3 cars. The many features included in this home; a spacious eat-in kitchen, vaulted ceiling in the living/dining room with bay window, gas fireplace, walkout to the rear deck (maintenance free composite deck boards). The main floor primary bedroom has a large walk-in closet and 3pc ensuite bath. Don't miss the raised feature area as a possible hobby or reading nook. The finished basement enjoys a large family room (with wet bar and built in cabinets), a second gas fireplace, guest bedroom, 4pc bath, office/den and plenty of storage space plus a cold room under the front porch. Upgrades included; rich dark hardwood flooring, California shutters, shingles and gas furnace in 2020, central vac, water softener and garage door opener in 2022, hand rail at the front steps. (id:48303)
Open House
This property has open houses!
1:15 pm
Ends at:3:30 pm
Property Details
| MLS® Number | N12186875 |
| Property Type | Single Family |
| Community Name | Rural New Tecumseth |
| CommunityFeatures | Pet Restrictions |
| ParkingSpaceTotal | 3 |
| Structure | Porch, Deck |
Building
| BathroomTotal | 3 |
| BedroomsAboveGround | 1 |
| BedroomsBelowGround | 1 |
| BedroomsTotal | 2 |
| Age | 16 To 30 Years |
| Amenities | Fireplace(s) |
| Appliances | Garage Door Opener Remote(s), Central Vacuum, Water Softener, Dishwasher, Dryer, Garage Door Opener, Stove, Washer, Refrigerator |
| ArchitecturalStyle | Bungalow |
| BasementDevelopment | Finished |
| BasementType | Full (finished) |
| ConstructionStyleAttachment | Detached |
| CoolingType | Central Air Conditioning |
| ExteriorFinish | Brick, Vinyl Siding |
| FireplacePresent | Yes |
| FireplaceTotal | 2 |
| FlooringType | Hardwood, Carpeted |
| FoundationType | Poured Concrete |
| HalfBathTotal | 1 |
| HeatingFuel | Natural Gas |
| HeatingType | Forced Air |
| StoriesTotal | 1 |
| SizeInterior | 1200 - 1399 Sqft |
| Type | House |
Parking
| Garage |
Land
| Acreage | No |
| LandscapeFeatures | Landscaped, Lawn Sprinkler |
Rooms
| Level | Type | Length | Width | Dimensions |
|---|---|---|---|---|
| Lower Level | Family Room | 7.46 m | 4.32 m | 7.46 m x 4.32 m |
| Lower Level | Bedroom 2 | 3.88 m | 3.38 m | 3.88 m x 3.38 m |
| Lower Level | Study | 2.77 m | 2.49 m | 2.77 m x 2.49 m |
| Main Level | Living Room | 7.35 m | 3.81 m | 7.35 m x 3.81 m |
| Main Level | Kitchen | 7.19 m | 2.77 m | 7.19 m x 2.77 m |
| Main Level | Primary Bedroom | 4.63 m | 4.08 m | 4.63 m x 4.08 m |
https://www.realtor.ca/real-estate/28396667/4-belair-place-new-tecumseth-rural-new-tecumseth
Interested?
Contact us for more information
1000 Innisfil Beach Road
Innisfil, Ontario L9S 2B5
24 Victoria St West
Alliston, Ontario L9R 1S8


