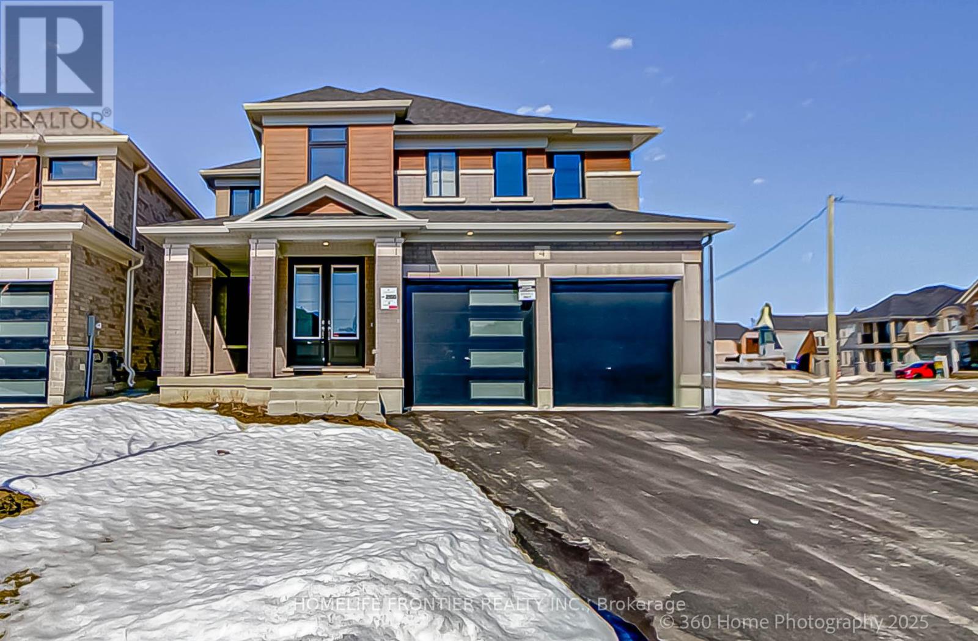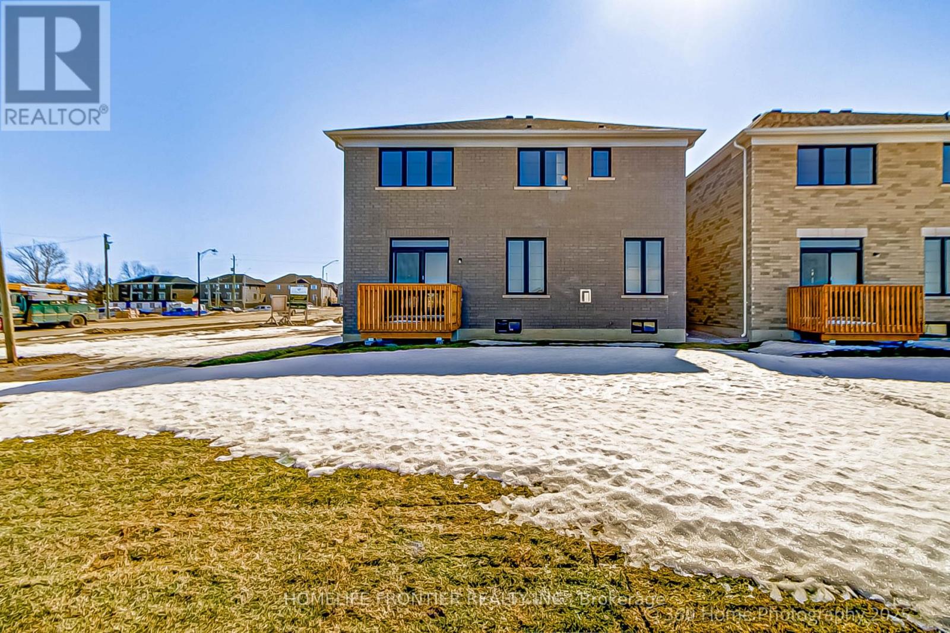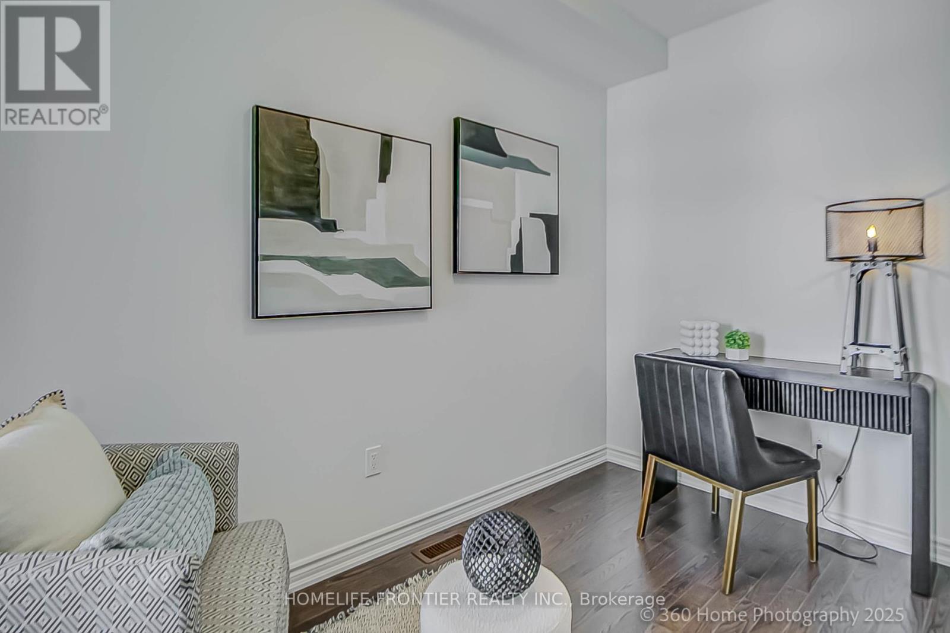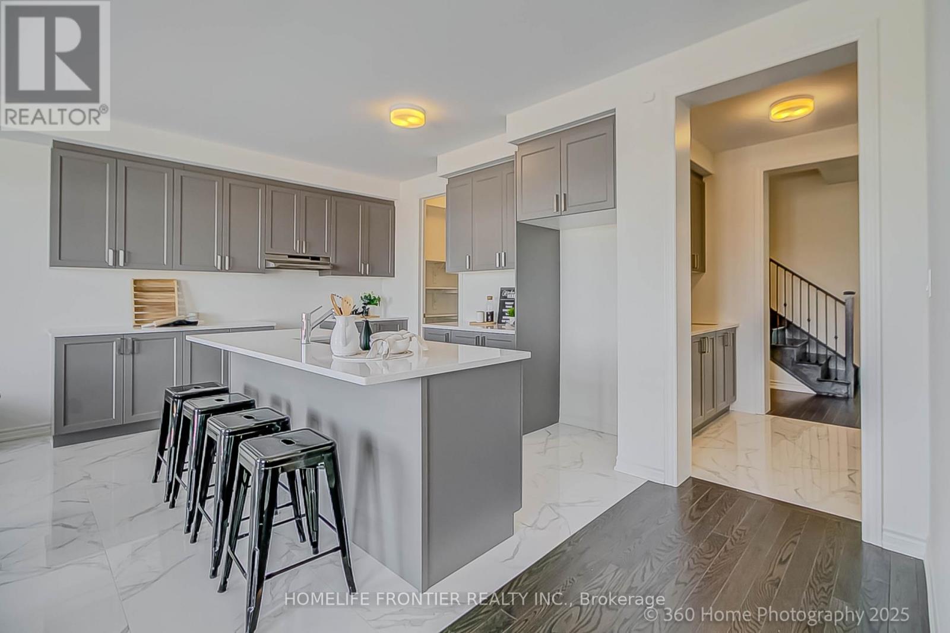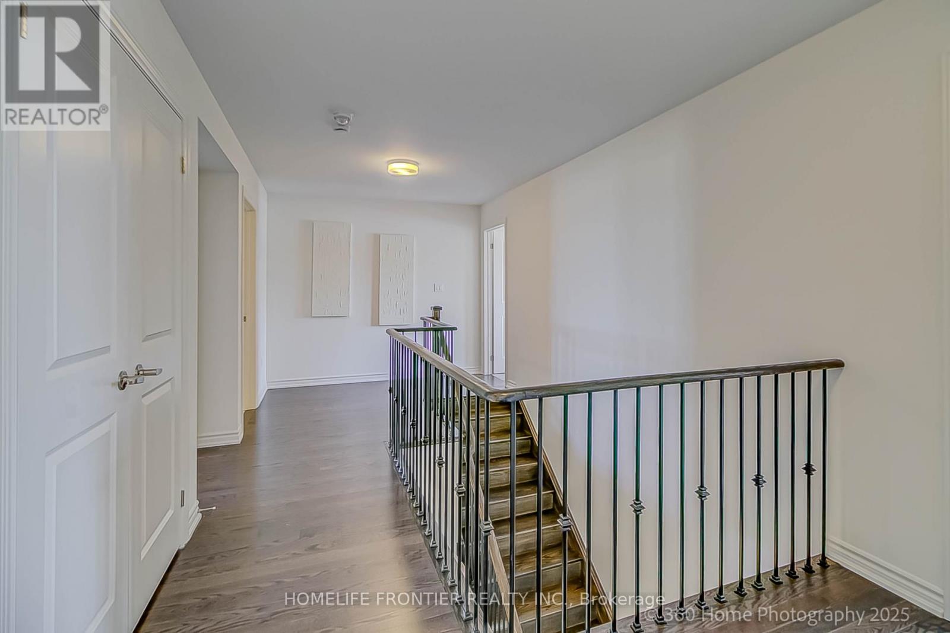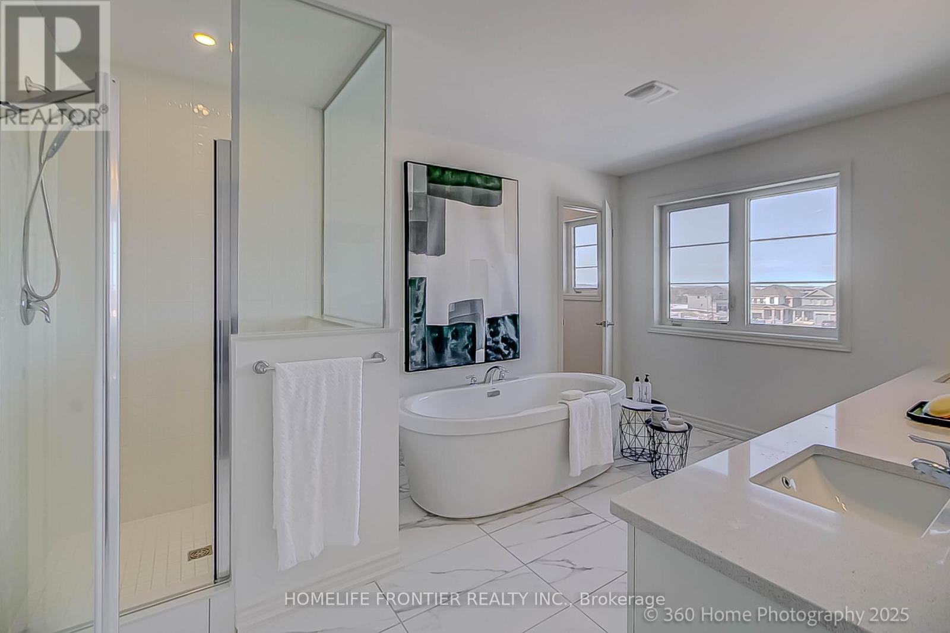4 Bluebird Boulevard Adjala-Tosorontio, Ontario L0G 1W0
$1,543,000
Discover the perfect blend of comfort and style in this brand-new, stunning 5-bedroom, 4-bath home by Tribute Communities, ideally situated in beautiful Colgan Crossing. Sold directly by the builder, this home is just a short drive from HWY 400, offering both convenience and an exceptional living experience. Boasting 2,983 sq. ft. of living space, this modern two-story home provides ample room for family and guests. The thoughtfully designed layout includes 5 spacious bedrooms and 3 bathrooms on the second floor. Elegant hardwood floors and broadloom enhance the home's warmth and sophistication. Separate dining room is perfect for hosting memorable dinners, beautifully designed kitchen features a walk-in pantry and servery. The primary suite is a private retreat, complete with a large walk-in closet and a luxurious 5-piece ensuite featuring a glass-enclosed shower. Dont miss this incredible opportunity to own an exceptional home in one of Ontario's most sought-after communities! (id:48303)
Property Details
| MLS® Number | N11989230 |
| Property Type | Single Family |
| Community Name | Colgan |
| AmenitiesNearBy | Park, Schools |
| ParkingSpaceTotal | 6 |
Building
| BathroomTotal | 4 |
| BedroomsAboveGround | 5 |
| BedroomsTotal | 5 |
| Age | New Building |
| BasementType | Full |
| ConstructionStyleAttachment | Detached |
| ExteriorFinish | Brick |
| FireplacePresent | Yes |
| FireplaceTotal | 1 |
| FlooringType | Porcelain Tile, Ceramic, Hardwood, Carpeted |
| FoundationType | Concrete |
| HalfBathTotal | 1 |
| HeatingFuel | Natural Gas |
| HeatingType | Forced Air |
| StoriesTotal | 2 |
| SizeInterior | 2500 - 3000 Sqft |
| Type | House |
| UtilityWater | Municipal Water |
Parking
| Garage |
Land
| Acreage | No |
| LandAmenities | Park, Schools |
| Sewer | Sanitary Sewer |
| SizeDepth | 131 Ft |
| SizeFrontage | 40 Ft |
| SizeIrregular | 40 X 131 Ft |
| SizeTotalText | 40 X 131 Ft |
Rooms
| Level | Type | Length | Width | Dimensions |
|---|---|---|---|---|
| Second Level | Laundry Room | Measurements not available | ||
| Second Level | Primary Bedroom | 4.6 m | 3.84 m | 4.6 m x 3.84 m |
| Second Level | Bedroom 2 | 3.4 m | 3.14 m | 3.4 m x 3.14 m |
| Second Level | Bedroom 3 | 3.7 m | 3.05 m | 3.7 m x 3.05 m |
| Second Level | Bedroom 4 | 3.54 m | 3.05 m | 3.54 m x 3.05 m |
| Second Level | Bedroom 5 | 3.4 m | 2.74 m | 3.4 m x 2.74 m |
| Main Level | Kitchen | 4.3 m | 2.9 m | 4.3 m x 2.9 m |
| Main Level | Eating Area | 4.3 m | 3.4 m | 4.3 m x 3.4 m |
| Main Level | Great Room | 5.5 m | 4 m | 5.5 m x 4 m |
| Main Level | Dining Room | 4.05 m | 3.7 m | 4.05 m x 3.7 m |
| Main Level | Office | 3.54 m | 2.44 m | 3.54 m x 2.44 m |
Utilities
| Sewer | Installed |
https://www.realtor.ca/real-estate/27954518/4-bluebird-boulevard-adjala-tosorontio-colgan-colgan
Interested?
Contact us for more information
7620 Yonge Street Unit 400
Thornhill, Ontario L4J 1V9

