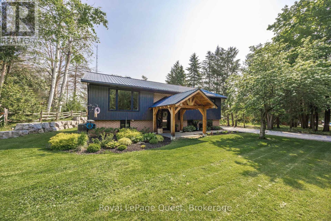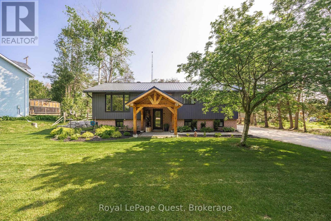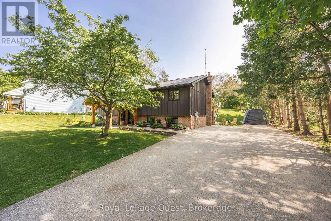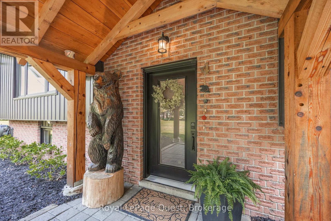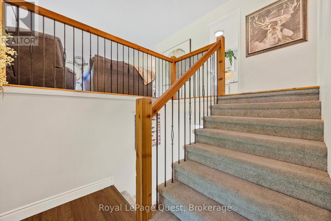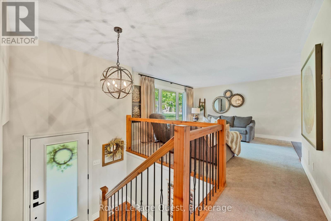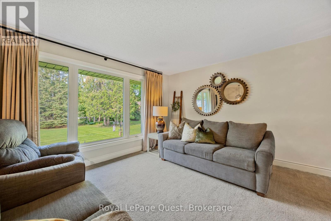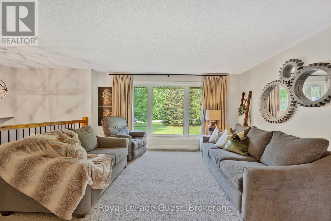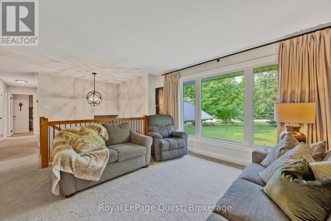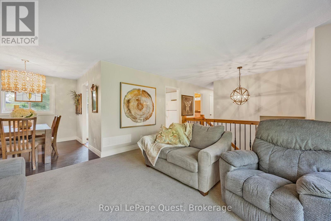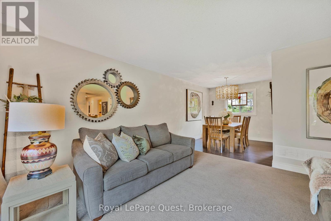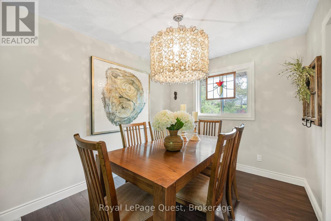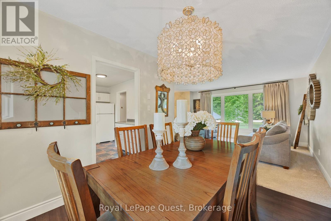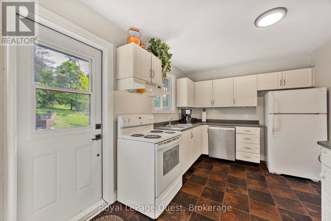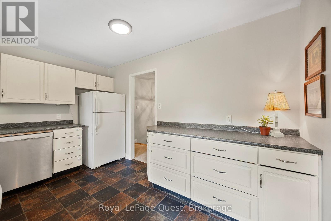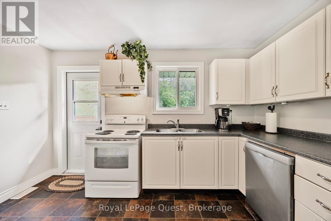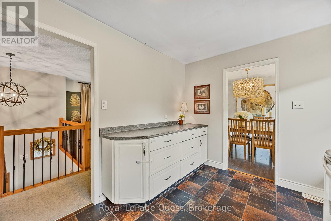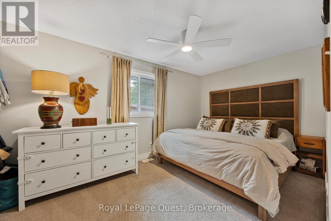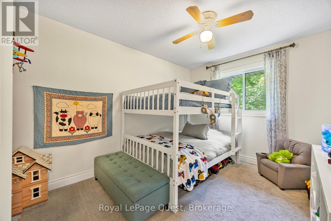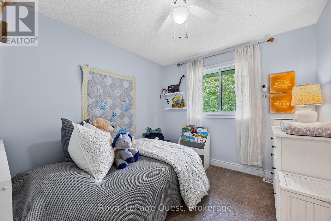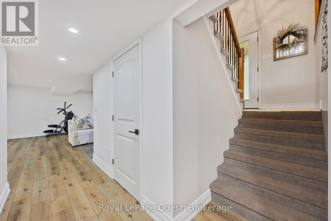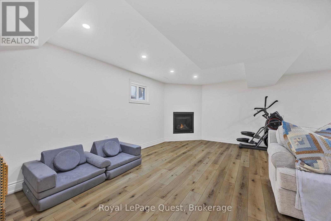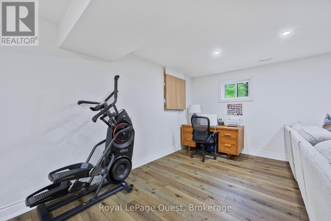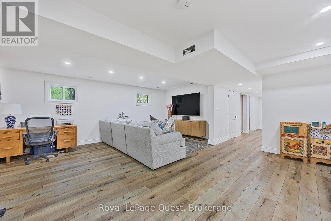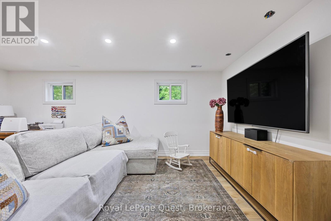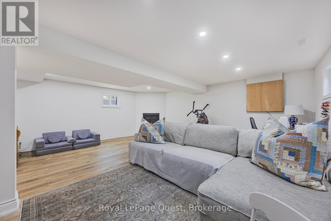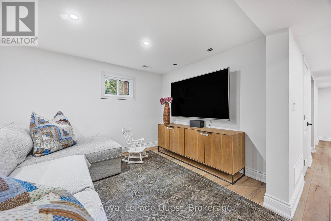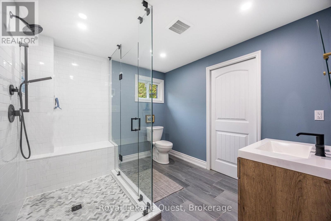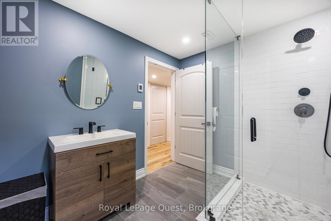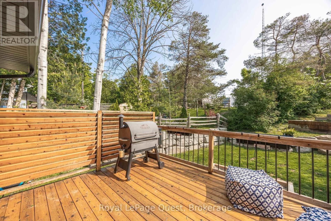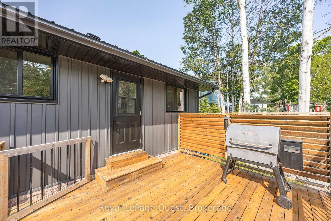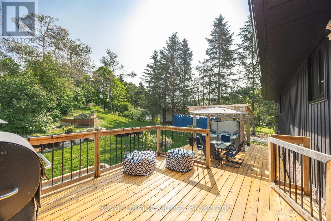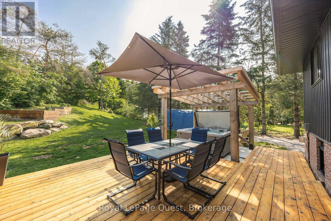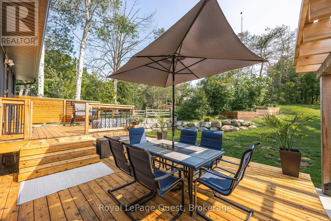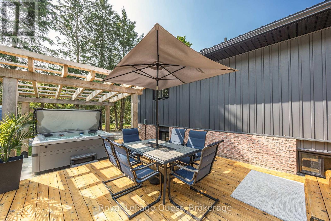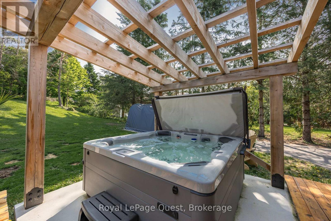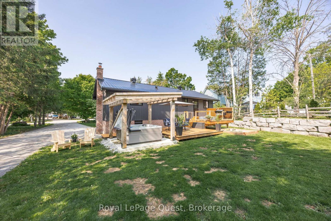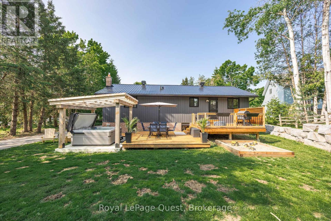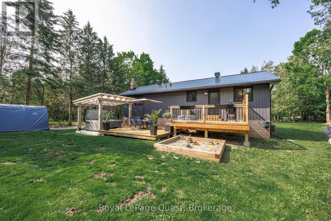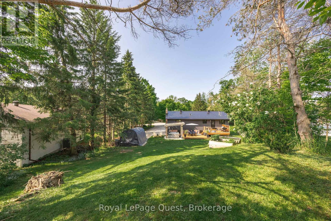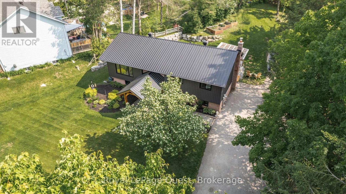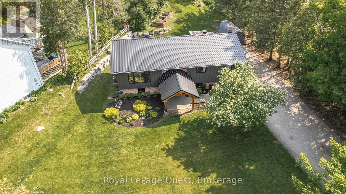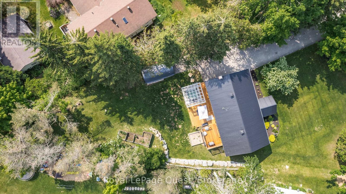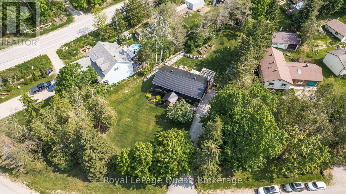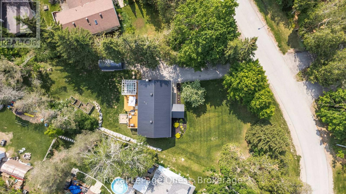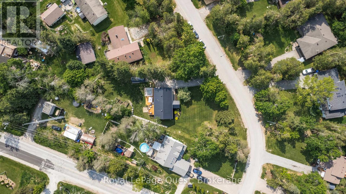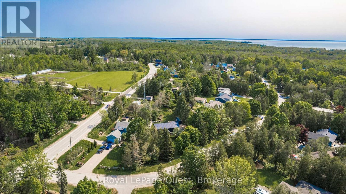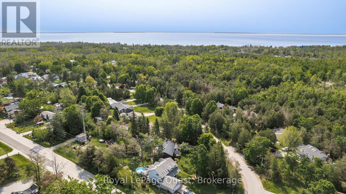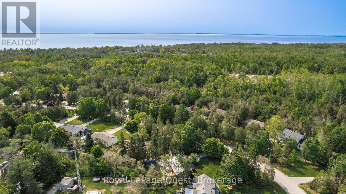4 Cedarbrook Crescent Oro-Medonte, Ontario L0L 1T0
$769,900
This stunning 1,707 Sqft family home is a must-see for buyers seeking comfort, style, and top-notch upgrades. Here are 5 reasons you'll fall in love with this incredible property: 1) Completely Renovated Lower Level - Enjoy peace of mind with a recently spray-foamed and fully redone basement, perfect for a cozy family retreat, games room, or guest suite. 2) Modern Comfort Throughout - Both bathrooms feature luxurious in-floor heating, an absolute treat during those chilly Ontario winters. 3) Major System Updates - This home boasts a newer furnace (2022), AC (2022), and a durable metal roof (2019), New exterior siding and front entrance - offering long-term reliability and energy efficiency. 4) Outdoor Oasis -Step onto the newer deck and immerse yourself in the exquisite landscaping design, complete with a relaxing hot tub - perfect for entertaining or unwinding after a long day. 5) Bright & Efficient brand-new windows (2023) - flood the home with natural light while improving energy savings year-round. This home has been extremely cared for and well maintained - Don't miss this opportunity to own a truly move-in ready home - Schedule your private showing today! (id:48303)
Property Details
| MLS® Number | S12195256 |
| Property Type | Single Family |
| Community Name | Hawkestone |
| AmenitiesNearBy | Hospital, Ski Area |
| Features | Flat Site, Sump Pump |
| ParkingSpaceTotal | 8 |
| Structure | Deck |
Building
| BathroomTotal | 2 |
| BedroomsAboveGround | 4 |
| BedroomsTotal | 4 |
| Age | 31 To 50 Years |
| Amenities | Fireplace(s) |
| Appliances | Water Heater, Dishwasher, Dryer, Stove, Washer, Refrigerator |
| ArchitecturalStyle | Raised Bungalow |
| BasementDevelopment | Finished |
| BasementType | Full (finished) |
| ConstructionStyleAttachment | Detached |
| CoolingType | Central Air Conditioning |
| ExteriorFinish | Vinyl Siding |
| FireplacePresent | Yes |
| FireplaceTotal | 1 |
| FoundationType | Block |
| HeatingFuel | Natural Gas |
| HeatingType | Forced Air |
| StoriesTotal | 1 |
| SizeInterior | 700 - 1100 Sqft |
| Type | House |
| UtilityWater | Community Water System |
Parking
| No Garage |
Land
| Acreage | No |
| LandAmenities | Hospital, Ski Area |
| Sewer | Septic System |
| SizeDepth | 176 Ft ,10 In |
| SizeFrontage | 141 Ft ,8 In |
| SizeIrregular | 141.7 X 176.9 Ft |
| SizeTotalText | 141.7 X 176.9 Ft|under 1/2 Acre |
| ZoningDescription | R1 |
Rooms
| Level | Type | Length | Width | Dimensions |
|---|---|---|---|---|
| Lower Level | Recreational, Games Room | 5.9 m | 6.63 m | 5.9 m x 6.63 m |
| Lower Level | Bedroom | 3.57 m | 2.04 m | 3.57 m x 2.04 m |
| Lower Level | Bathroom | 2.72 m | 3.15 m | 2.72 m x 3.15 m |
| Main Level | Living Room | 4.64 m | 4.04 m | 4.64 m x 4.04 m |
| Main Level | Dining Room | 2.72 m | 2.89 m | 2.72 m x 2.89 m |
| Main Level | Kitchen | 3.96 m | 2.79 m | 3.96 m x 2.79 m |
| Main Level | Bedroom | 5.17 m | 2.79 m | 5.17 m x 2.79 m |
| Main Level | Bedroom | 2.92 m | 4.04 m | 2.92 m x 4.04 m |
| Main Level | Bedroom | 3.77 m | 2.95 m | 3.77 m x 2.95 m |
| Main Level | Bathroom | 1.56 m | 2.79 m | 1.56 m x 2.79 m |
https://www.realtor.ca/real-estate/28414099/4-cedarbrook-crescent-oro-medonte-hawkestone-hawkestone
Interested?
Contact us for more information
19 Andrew Street, Unit B
Orillia, Ontario L3V 5H9

