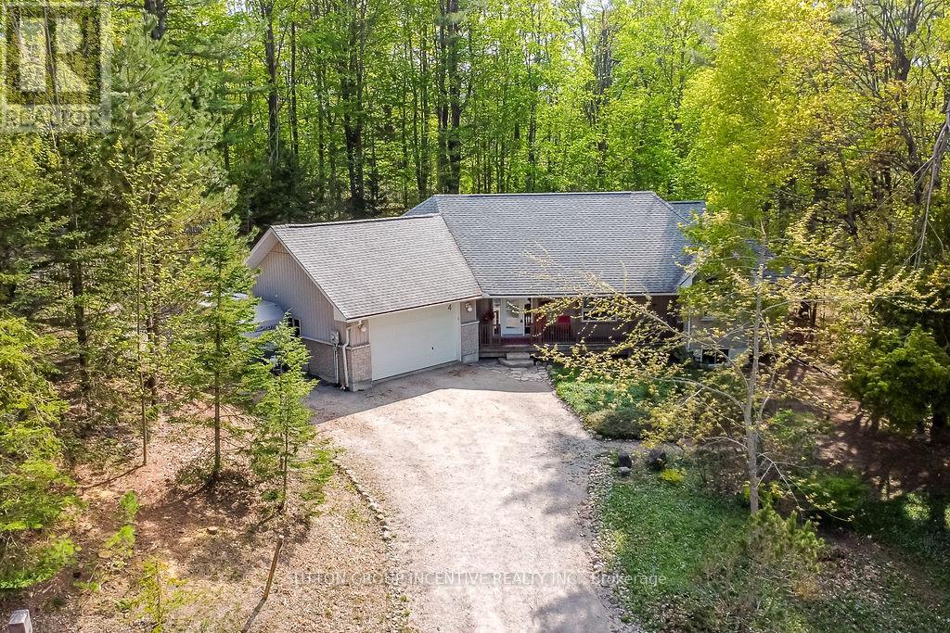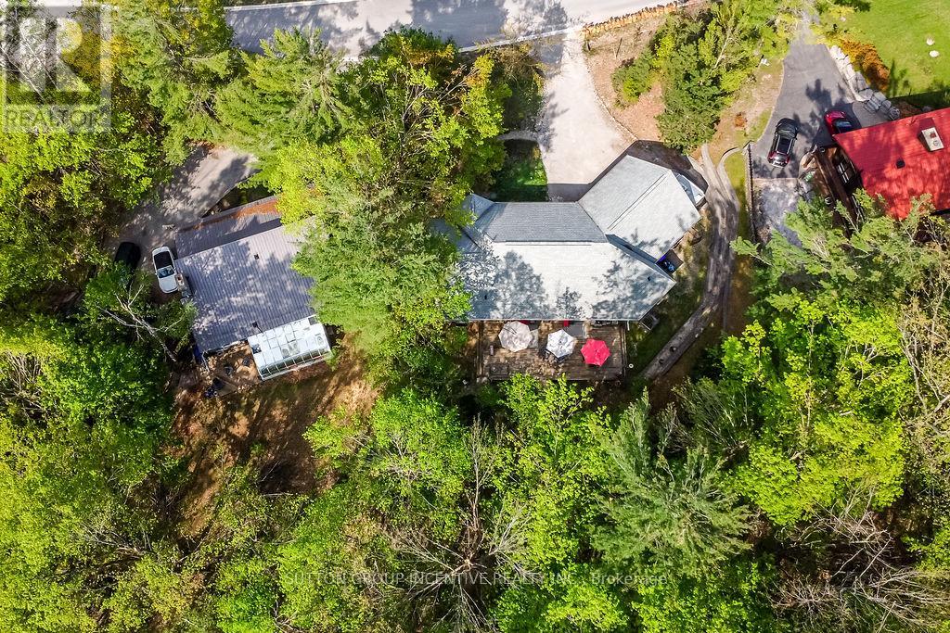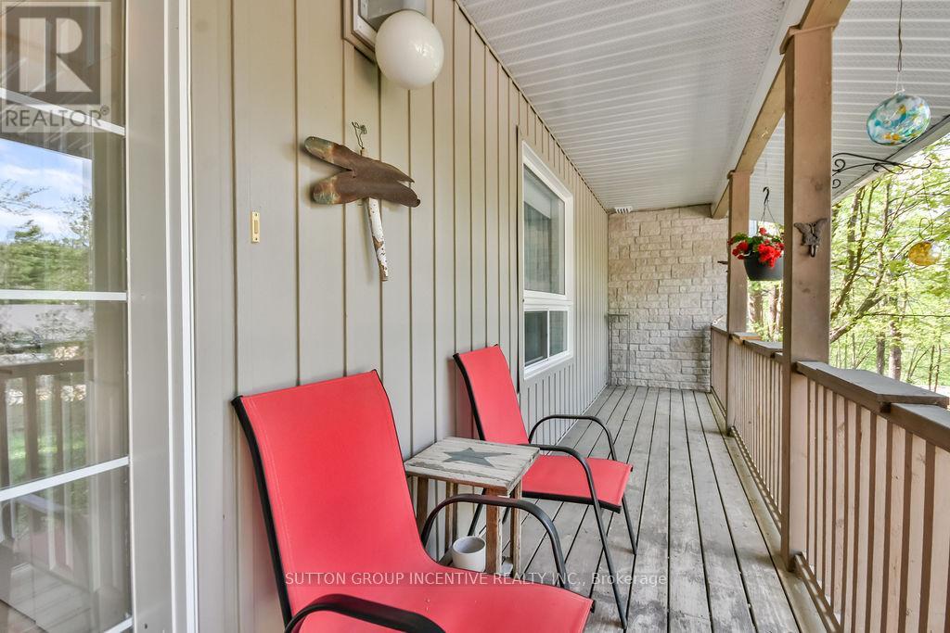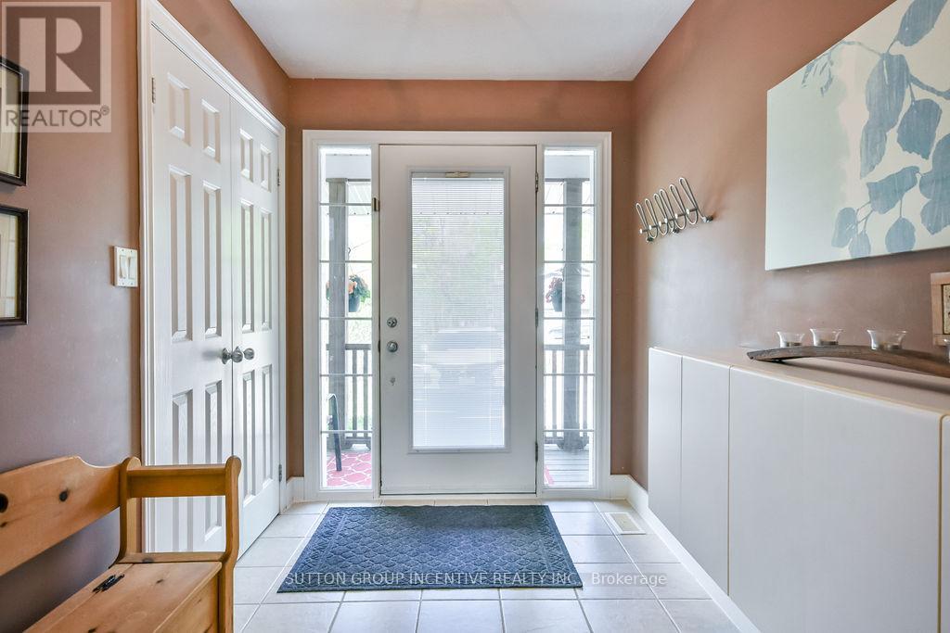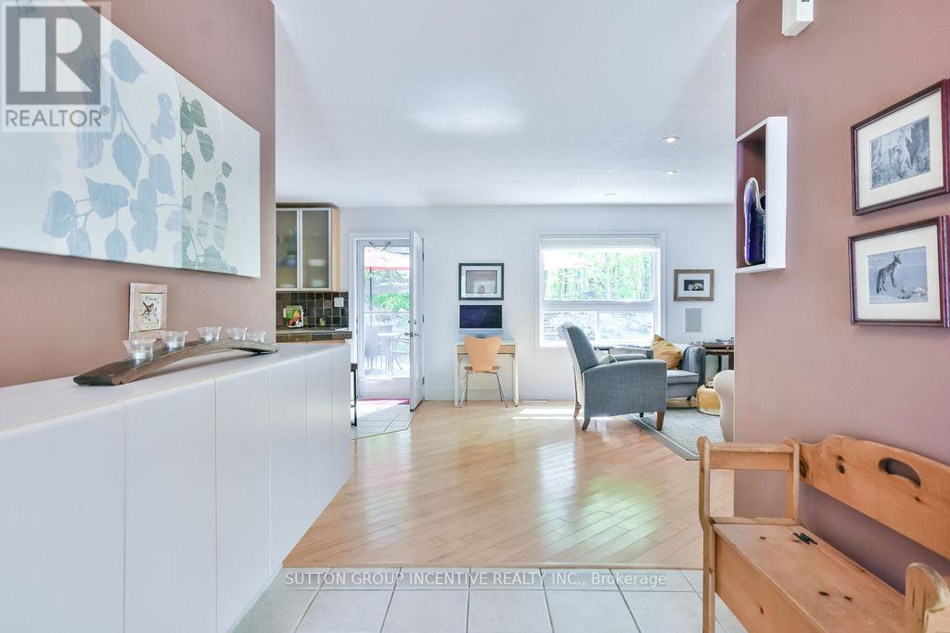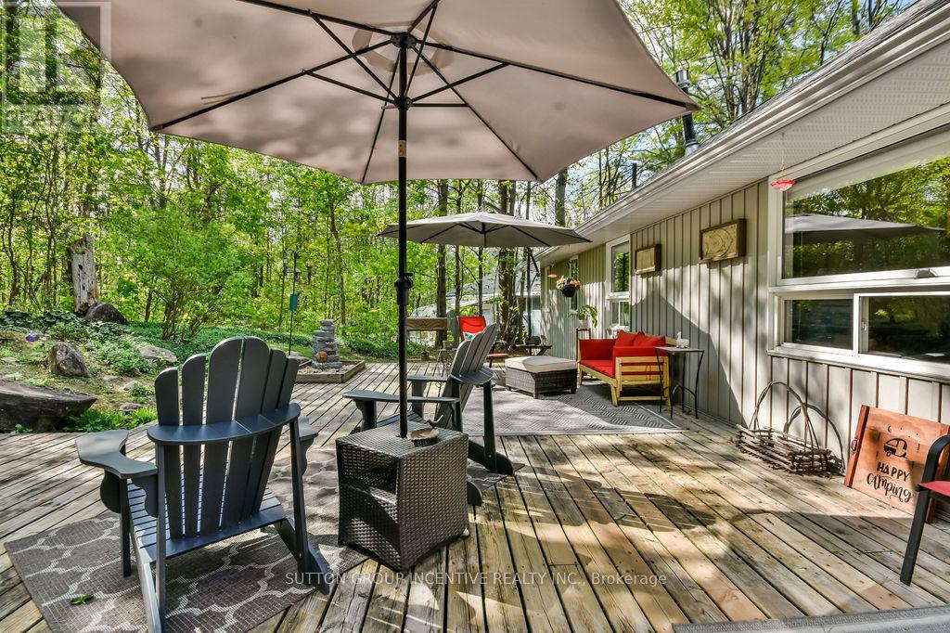4 Bedroom
3 Bathroom
1500 - 2000 sqft
Bungalow
Fireplace
Central Air Conditioning
Forced Air
$969,000
Welcome to this exceptional bungalow nestled in the heart of Horseshoe Valley, one of the most sought-after communities in the region. Located near Vetta Nordic Spa and walking distance to golf, ski resorts, scenic bike trails, this home offers the perfect blend of nature, comfort, and convenience. Whether you're an outdoor enthusiast or simply looking for a peaceful retreat, this location has it all. The property sits on a stunning, mature treed lot, providing natural privacy and tranquility year-round. An oversized driveway offers ample parking for all your toys bring the boat, trailer, or camper with room to spare. Inside, the home boasts a spacious and functional layout, featuring 2 bedrooms on the main level and 2 additional bedrooms in the professionally finished basement. The primary suite is a true sanctuary, complete with a large walk-in closet and a luxurious 5-piece ensuite bath that includes a soaker tub, double vanity, and separate shower. The main floor is adorned with rich hardwood floors, adding warmth and elegance throughout. A gas fireplace anchors the expansive family room, making it the perfect spot to relax or entertain. The open-concept kitchen flows seamlessly into a bright breakfast nook, creating an inviting space for casual meals and morning coffee. Convenience is key, with main floor laundry adding to the practical design. Downstairs, the finished basement offers a generous rec room, a cozy sitting area, a private office, and two more spacious bedrooms ideal for guests, teens, or extended family. Located on one of Horseshoe Valleys most desirable streets, this home is a rare opportunity to own in a prestigious area known for its year-round lifestyle appeal. Located minutes to the brand new elementary school opening 2025. Whether you're enjoying the slopes in winter or hiking and biking in the warmer months, this home delivers exceptional value and lifestyle in a truly unbeatable setting. (id:48303)
Property Details
|
MLS® Number
|
S12156042 |
|
Property Type
|
Single Family |
|
Community Name
|
Horseshoe Valley |
|
AmenitiesNearBy
|
Golf Nearby, Park, Schools, Ski Area |
|
CommunityFeatures
|
School Bus |
|
EquipmentType
|
Water Heater |
|
Features
|
Conservation/green Belt, Sump Pump |
|
ParkingSpaceTotal
|
8 |
|
RentalEquipmentType
|
Water Heater |
|
Structure
|
Porch, Deck |
Building
|
BathroomTotal
|
3 |
|
BedroomsAboveGround
|
2 |
|
BedroomsBelowGround
|
2 |
|
BedroomsTotal
|
4 |
|
Amenities
|
Fireplace(s) |
|
Appliances
|
Central Vacuum, Dishwasher, Dryer, Stove, Washer, Window Coverings, Refrigerator |
|
ArchitecturalStyle
|
Bungalow |
|
BasementDevelopment
|
Partially Finished |
|
BasementType
|
N/a (partially Finished) |
|
ConstructionStyleAttachment
|
Detached |
|
CoolingType
|
Central Air Conditioning |
|
ExteriorFinish
|
Vinyl Siding, Stone |
|
FireplacePresent
|
Yes |
|
FireplaceTotal
|
1 |
|
FoundationType
|
Poured Concrete |
|
HeatingFuel
|
Natural Gas |
|
HeatingType
|
Forced Air |
|
StoriesTotal
|
1 |
|
SizeInterior
|
1500 - 2000 Sqft |
|
Type
|
House |
|
UtilityWater
|
Municipal Water |
Parking
Land
|
Acreage
|
No |
|
LandAmenities
|
Golf Nearby, Park, Schools, Ski Area |
|
Sewer
|
Septic System |
|
SizeDepth
|
174 Ft ,8 In |
|
SizeFrontage
|
101 Ft ,1 In |
|
SizeIrregular
|
101.1 X 174.7 Ft ; 101.10x 207.80 X 174.68 X 110.18 |
|
SizeTotalText
|
101.1 X 174.7 Ft ; 101.10x 207.80 X 174.68 X 110.18 |
|
ZoningDescription
|
Residential |
Rooms
| Level |
Type |
Length |
Width |
Dimensions |
|
Basement |
Office |
4.21 m |
4.18 m |
4.21 m x 4.18 m |
|
Basement |
Bedroom 3 |
3.57 m |
3.93 m |
3.57 m x 3.93 m |
|
Basement |
Bedroom 4 |
3.55 m |
3.93 m |
3.55 m x 3.93 m |
|
Basement |
Recreational, Games Room |
8.32 m |
3.69 m |
8.32 m x 3.69 m |
|
Basement |
Sitting Room |
3.84 m |
3.5 m |
3.84 m x 3.5 m |
|
Main Level |
Family Room |
7.19 m |
3.35 m |
7.19 m x 3.35 m |
|
Main Level |
Kitchen |
4.81 m |
2.78 m |
4.81 m x 2.78 m |
|
Main Level |
Eating Area |
2.56 m |
2 m |
2.56 m x 2 m |
|
Main Level |
Primary Bedroom |
4.88 m |
3.99 m |
4.88 m x 3.99 m |
|
Main Level |
Bedroom 2 |
3.66 m |
3.05 m |
3.66 m x 3.05 m |
|
Main Level |
Laundry Room |
2.23 m |
2.1 m |
2.23 m x 2.1 m |
Utilities
|
Cable
|
Installed |
|
Electricity
|
Installed |
https://www.realtor.ca/real-estate/28329420/4-country-club-lane-oro-medonte-horseshoe-valley-horseshoe-valley

