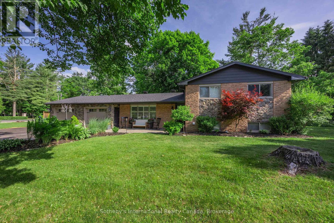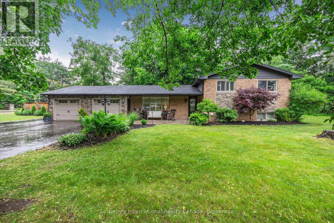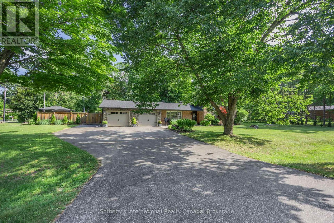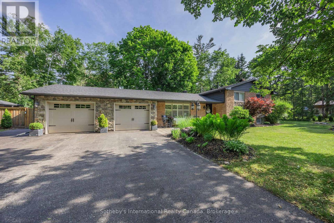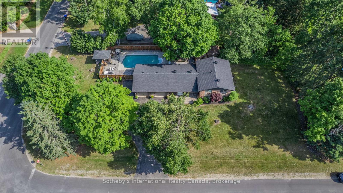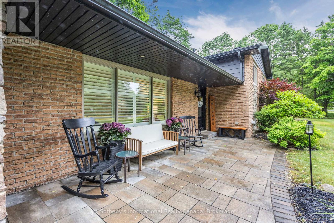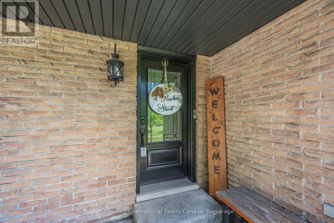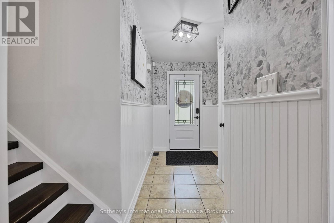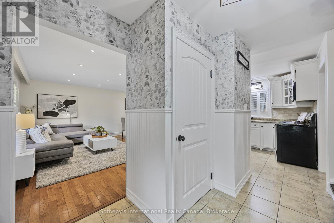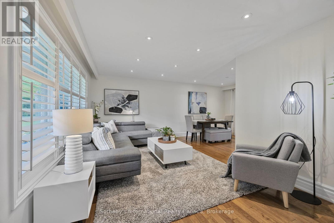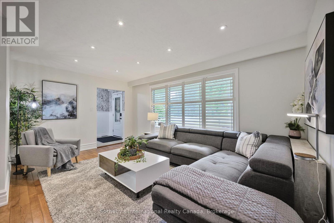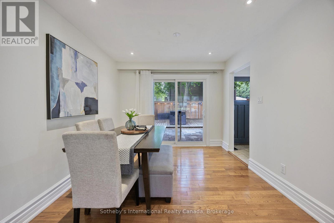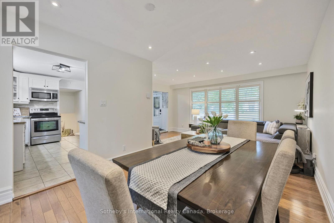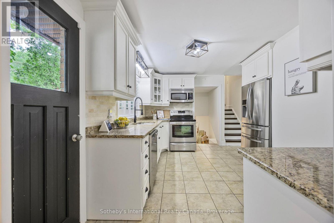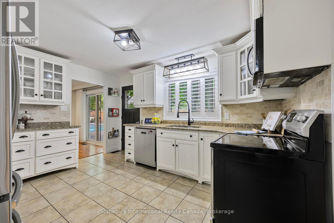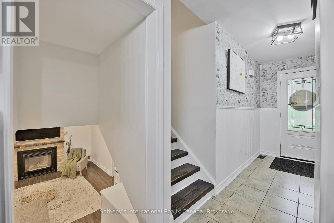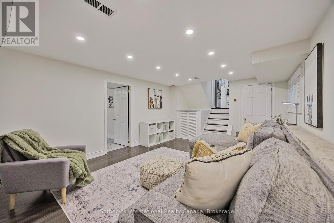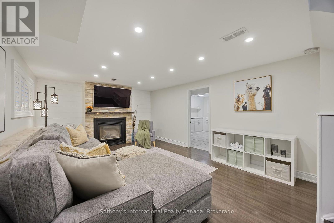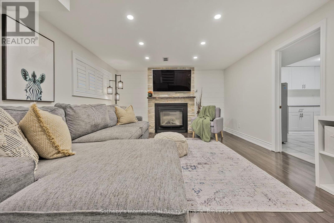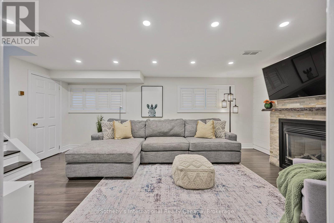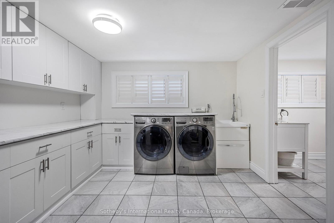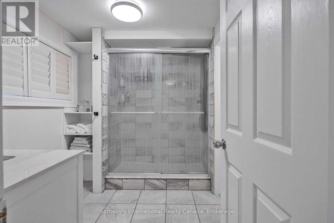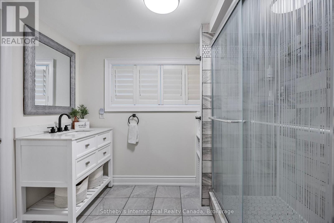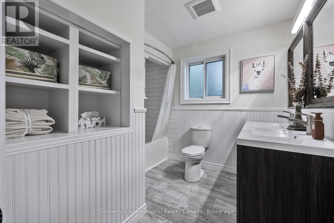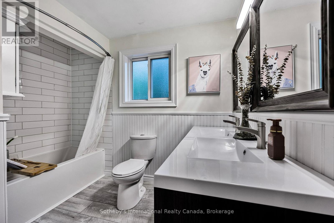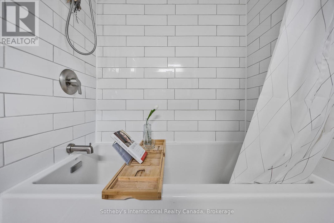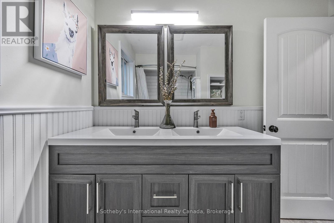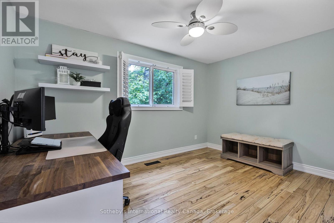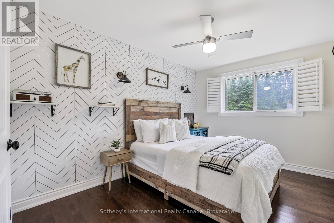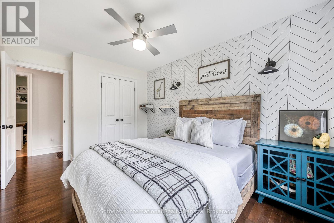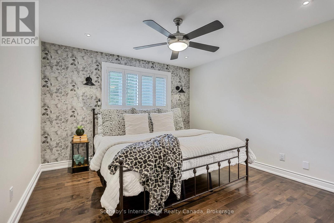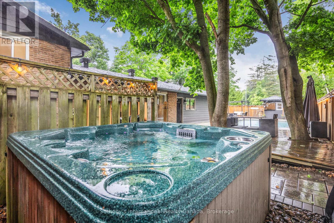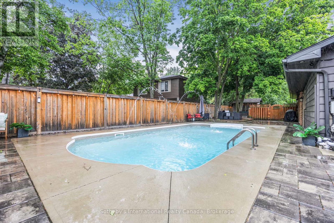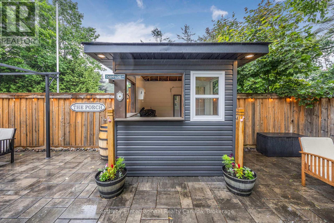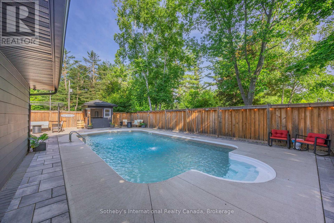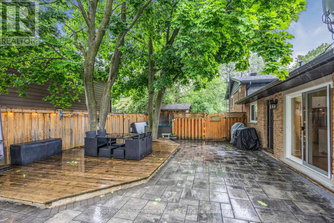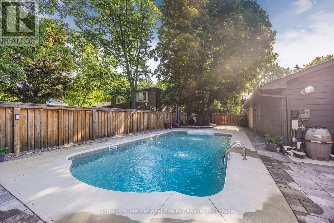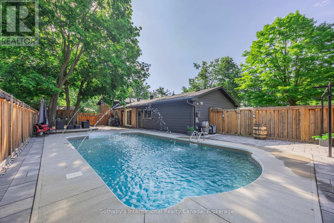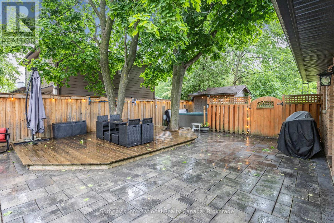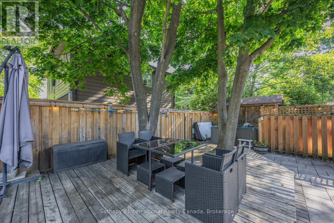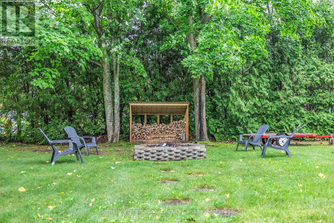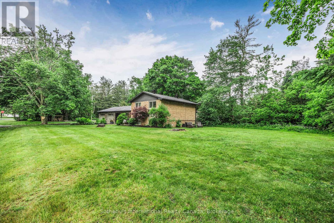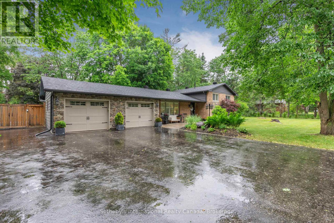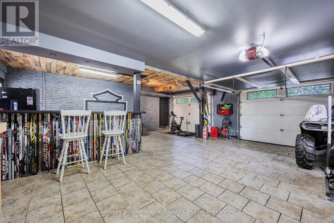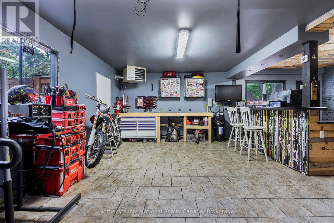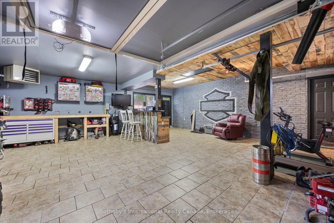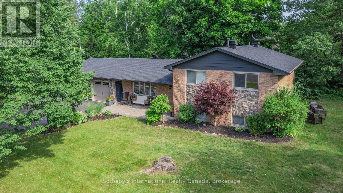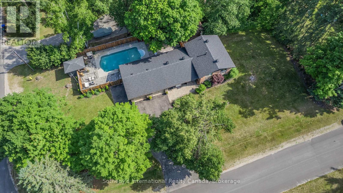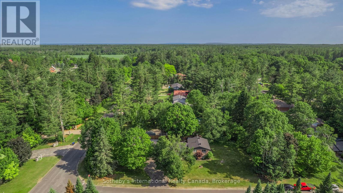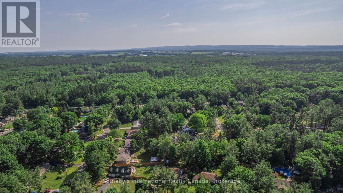4 Peacher Street Springwater, Ontario L0L 1Y2
$1,100,000
Welcome to 4 Peacher Street, a beautifully maintained family home nestled on a spacious, private lot in the sought-after community of Anten Mills. This charming residence offers a warm blend of comfort and functionality, featuring 3 bedrooms, 2 bathrooms, and a thoughtfully designed layout thats ideal for both everyday living and entertaining. Situated in a peaceful, family-friendly neighbourhood, the property offers the perfect balance of small-town charm and outdoor lifestyle. Enjoy nearby trails, parks, and community events, all while being just a short drive from Barrie and Snow Valley for year-round recreation. Inside, the home showcases a bright and inviting main level with generous principal rooms and large windows that bring in an abundance of natural light. The open-concept living and dining areas connect seamlessly to the kitchen, creating a perfect hub for gathering. Enjoy cozy nights by the wood-burning fireplace and warm summer days spent poolside. The backyard is a true retreat, featuring a saltwater in-ground pool (2020), lush landscaping, and ample space to relax, entertain, or let the kids play. The fully fenced yard and mature trees offer privacy and peace, making it an ideal spot for summer fun and family get-togethers. Whether you're a growing family, a couple looking for a quiet lifestyle, or a buyer seeking a turnkey home with a cottage-like feel, 4 Peacher Street offers a rare opportunity to enjoy space, nature, and community in one perfect package, all just 15 minutes from city amenities. (id:48303)
Property Details
| MLS® Number | S12256360 |
| Property Type | Single Family |
| Community Name | Anten Mills |
| AmenitiesNearBy | Golf Nearby, Hospital, Park, Schools |
| CommunityFeatures | School Bus |
| Features | Flat Site, Dry |
| ParkingSpaceTotal | 8 |
| PoolType | Inground Pool |
| Structure | Deck, Patio(s), Shed |
Building
| BathroomTotal | 2 |
| BedroomsAboveGround | 3 |
| BedroomsTotal | 3 |
| Age | 51 To 99 Years |
| Amenities | Fireplace(s) |
| Appliances | Hot Tub, Garage Door Opener Remote(s), Dryer, Stove, Washer, Window Coverings, Refrigerator |
| BasementDevelopment | Finished |
| BasementType | Partial (finished) |
| ConstructionStyleAttachment | Detached |
| ConstructionStyleSplitLevel | Sidesplit |
| CoolingType | Central Air Conditioning |
| ExteriorFinish | Brick, Stone |
| FireProtection | Smoke Detectors |
| FireplacePresent | Yes |
| FireplaceTotal | 1 |
| FireplaceType | Insert |
| FoundationType | Concrete |
| HeatingFuel | Natural Gas |
| HeatingType | Forced Air |
| SizeInterior | 1500 - 2000 Sqft |
| Type | House |
| UtilityWater | Drilled Well |
Parking
| Attached Garage | |
| Garage |
Land
| Acreage | No |
| LandAmenities | Golf Nearby, Hospital, Park, Schools |
| LandscapeFeatures | Landscaped |
| Sewer | Septic System |
| SizeDepth | 207 Ft |
| SizeFrontage | 71 Ft |
| SizeIrregular | 71 X 207 Ft |
| SizeTotalText | 71 X 207 Ft|under 1/2 Acre |
| ZoningDescription | Rg |
Rooms
| Level | Type | Length | Width | Dimensions |
|---|---|---|---|---|
| Second Level | Primary Bedroom | 3.44 m | 4.13 m | 3.44 m x 4.13 m |
| Second Level | Bedroom 2 | 2.9 m | 4.13 m | 2.9 m x 4.13 m |
| Second Level | Bedroom 3 | 3.54 m | 2.59 m | 3.54 m x 2.59 m |
| Second Level | Bathroom | 2.8 m | 2.59 m | 2.8 m x 2.59 m |
| Lower Level | Bathroom | 2.77 m | 1.94 m | 2.77 m x 1.94 m |
| Lower Level | Family Room | 6.26 m | 3.73 m | 6.26 m x 3.73 m |
| Lower Level | Laundry Room | 3.39 m | 3.8 m | 3.39 m x 3.8 m |
| Main Level | Foyer | 5.12 m | 3.22 m | 5.12 m x 3.22 m |
| Main Level | Kitchen | 3.99 m | 3.61 m | 3.99 m x 3.61 m |
| Main Level | Living Room | 5.12 m | 3.22 m | 5.12 m x 3.22 m |
| Main Level | Dining Room | 3.13 m | 2.93 m | 3.13 m x 2.93 m |
Utilities
| Cable | Available |
| Electricity | Installed |
https://www.realtor.ca/real-estate/28544869/4-peacher-street-springwater-anten-mills-anten-mills
Interested?
Contact us for more information
243 Hurontario St
Collingwood, Ontario L9Y 2M1
243 Hurontario St
Collingwood, Ontario L9Y 2M1

