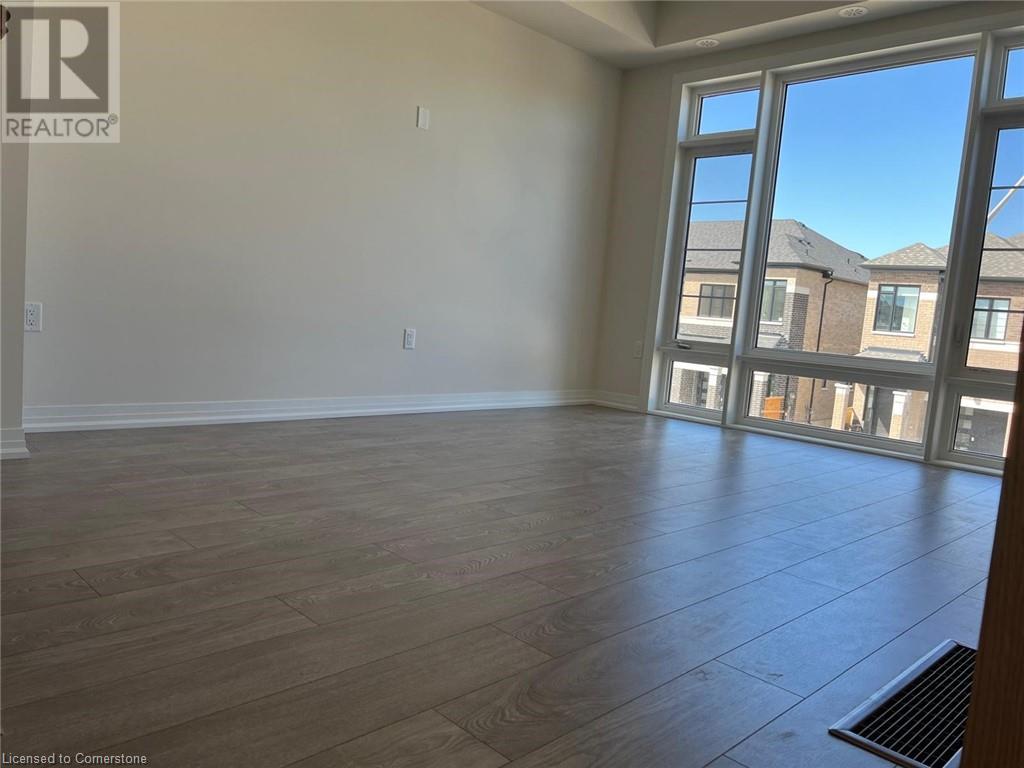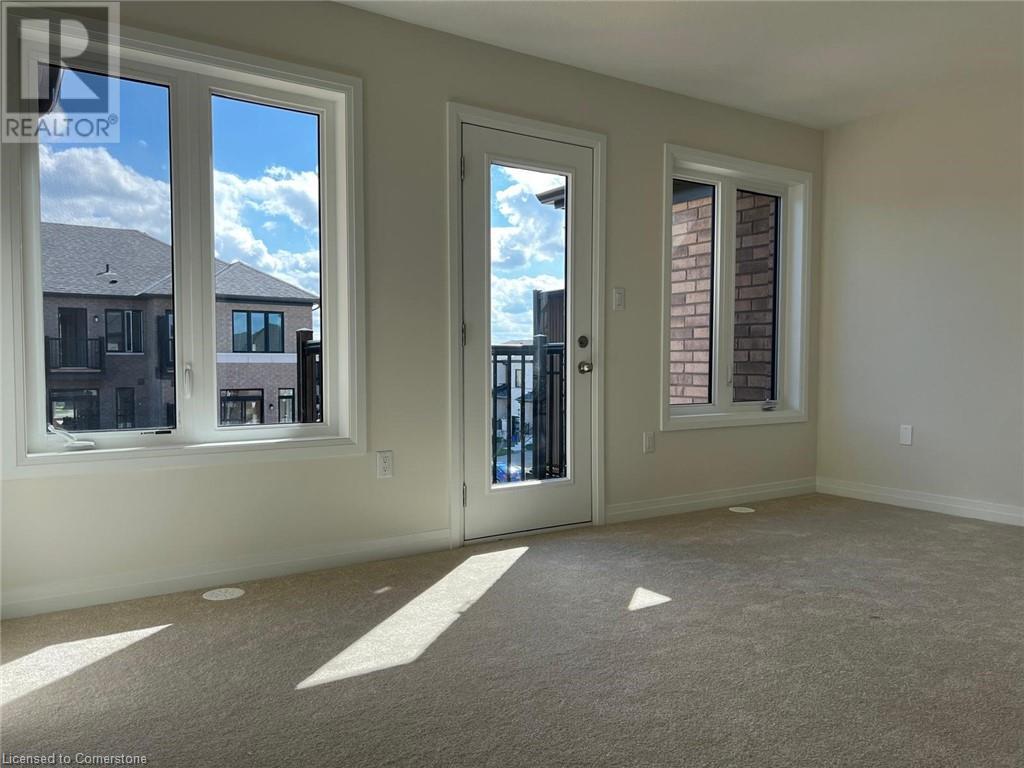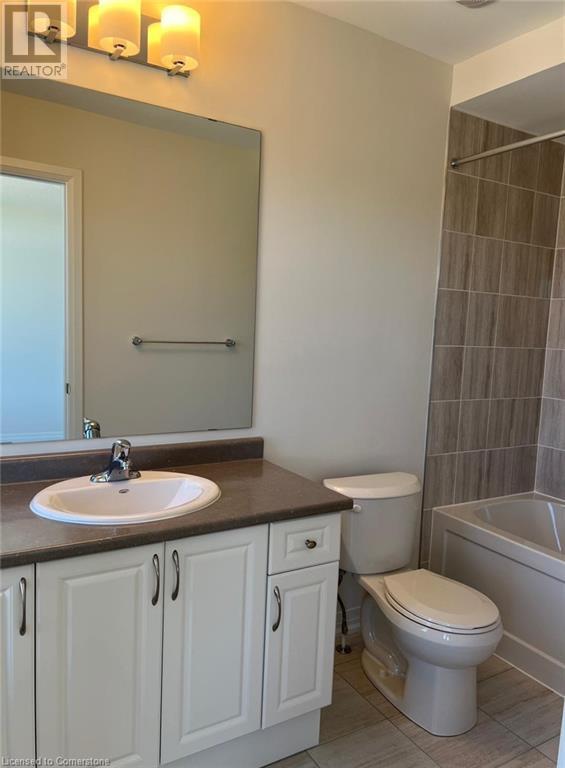40 Cherry Hill Lane Lane Barrie, Ontario L4N 6K7
$2,500 Monthly
Welcome to your new home in the heart of Barrie. This stunning, 2 bedroom, 2.5-bathroom townhome offers luxurious living in a vibrant community within walking steps to the Go Train. The spacious layout is perfect for entertaining, with a modern kitchen featuring stainless steel appliances, Grey cabinetry and sliding glass doors to a huge outdoor, private terrace. The living room boasts large windows, filling the space with natural light and laminate flooring. Each bedroom is a retreat, with ample closet space, and an en-suite bathroom for ultimate privacy and convenience. The primary suite is a true oasis, complete with an en-suite bathroom featuring a beautiful walk-in shower, walk-in closet and private balcony. Additional highlights include an garage entry to the home, a two-car garage, one exterior parking space, in house laundry and access to a community park. Conveniently located near shops, restaurants, schools and transit, this townhome offers the best of City living. Don't miss out on this opportunity to live in luxury. Students are welcome! (id:48303)
Property Details
| MLS® Number | 40662576 |
| Property Type | Single Family |
| Amenities Near By | Beach, Park, Playground, Public Transit, Schools, Shopping |
| Features | Balcony, No Pet Home |
| Parking Space Total | 2 |
Building
| Bathroom Total | 3 |
| Bedrooms Above Ground | 2 |
| Bedrooms Total | 2 |
| Appliances | Dishwasher, Refrigerator, Stove |
| Architectural Style | 3 Level |
| Basement Type | None |
| Construction Style Attachment | Attached |
| Cooling Type | Central Air Conditioning |
| Exterior Finish | Brick |
| Half Bath Total | 1 |
| Heating Type | Forced Air |
| Stories Total | 3 |
| Size Interior | 1650 Sqft |
| Type | Row / Townhouse |
| Utility Water | Municipal Water |
Parking
| Attached Garage |
Land
| Access Type | Road Access, Highway Access, Highway Nearby |
| Acreage | No |
| Land Amenities | Beach, Park, Playground, Public Transit, Schools, Shopping |
| Sewer | Municipal Sewage System |
| Size Total Text | Under 1/2 Acre |
| Zoning Description | Residential |
Rooms
| Level | Type | Length | Width | Dimensions |
|---|---|---|---|---|
| Second Level | 2pc Bathroom | Measurements not available | ||
| Second Level | Living Room | 11'5'' x 14'6'' | ||
| Second Level | Breakfast | 8'0'' x 14'0'' | ||
| Second Level | Eat In Kitchen | 7'5'' x 13'0'' | ||
| Third Level | Laundry Room | Measurements not available | ||
| Third Level | 4pc Bathroom | Measurements not available | ||
| Third Level | Bedroom | 10'1'' x 11'10'' | ||
| Third Level | 4pc Bathroom | Measurements not available | ||
| Third Level | Primary Bedroom | 15'5'' x 12'0'' |
https://www.realtor.ca/real-estate/27538140/40-cherry-hill-lane-lane-barrie
Interested?
Contact us for more information
1339 A Matheson Blvd E
Mississauga, Ontario L4W 1R1
(905) 624-5678
(905) 624-5677
www.homelifemiracle.com/























