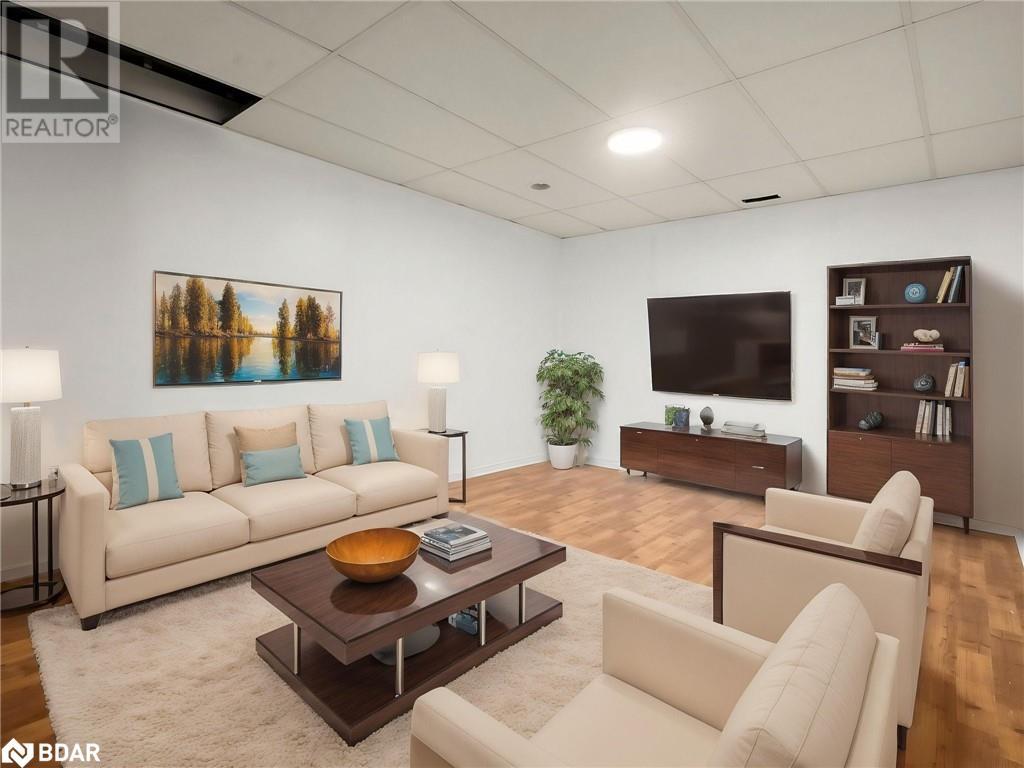40 Engel Crescent Barrie, Ontario L4N 6K5
$690,000
Welcome to this move-in-ready side split home that offers an abundance of functional living space and exceptional value. This affordable gem is thoughtfully designed to suit a variety of lifestyles whether you're a first-time buyer looking to enter the market, a downsizer seeking comfort and convenience, or a growing family in need of space to spread out. Inside, you'll find a bright and inviting layout with multiple living areas, spacious bedrooms, and smartly designed zones for relaxation, work, and entertaining. The home's versatile floor plan adapts easily to your needs, making it both practical and comfortable. It also features an upgraded kitchen with newer appliances, flooring, large primary with ensuite bath and walk in closet, inside access from the garage, newer roof & AC. Convenient location, close to downtown Barrie, public transit and with easy access to Highway 400. Don't miss the opportunity to own this turn-key property that delivers flexibility, affordability, and lasting value all in one. (id:48303)
Property Details
| MLS® Number | 40720315 |
| Property Type | Single Family |
| AmenitiesNearBy | Hospital, Park, Public Transit, Schools |
| Features | Country Residential, Automatic Garage Door Opener |
| ParkingSpaceTotal | 5 |
Building
| BathroomTotal | 2 |
| BedroomsAboveGround | 3 |
| BedroomsTotal | 3 |
| Appliances | Dishwasher, Dryer, Microwave, Refrigerator, Stove, Washer, Window Coverings |
| BasementDevelopment | Finished |
| BasementType | Full (finished) |
| ConstructionStyleAttachment | Detached |
| CoolingType | Central Air Conditioning |
| ExteriorFinish | Concrete |
| HeatingFuel | Natural Gas |
| HeatingType | Forced Air |
| SizeInterior | 1344 Sqft |
| Type | House |
| UtilityWater | Municipal Water |
Parking
| Attached Garage |
Land
| AccessType | Highway Access, Highway Nearby |
| Acreage | No |
| LandAmenities | Hospital, Park, Public Transit, Schools |
| Sewer | Municipal Sewage System |
| SizeFrontage | 33 Ft |
| SizeTotalText | Under 1/2 Acre |
| ZoningDescription | Rm1 |
Rooms
| Level | Type | Length | Width | Dimensions |
|---|---|---|---|---|
| Second Level | 3pc Bathroom | 6'6'' x 7'9'' | ||
| Second Level | Bedroom | 9'8'' x 11'5'' | ||
| Second Level | Bedroom | 9'8'' x 13'5'' | ||
| Second Level | 4pc Bathroom | 5'9'' x 7'2'' | ||
| Second Level | Other | 4'9'' x 5'9'' | ||
| Second Level | Primary Bedroom | 10'8'' x 14'1'' | ||
| Lower Level | Other | 9'2'' x 11'8'' | ||
| Lower Level | Other | 19'3'' x 31'5'' | ||
| Main Level | Kitchen | 8'9'' x 13'1'' | ||
| Main Level | Dining Room | 9'8'' x 13'8'' | ||
| Main Level | Living Room | 12'1'' x 12'5'' | ||
| Main Level | Foyer | 4'3'' x 11'2'' |
https://www.realtor.ca/real-estate/28287996/40-engel-crescent-barrie
Interested?
Contact us for more information
218 Bayfield St.#200
Barrie, Ontario L4M 3B5































