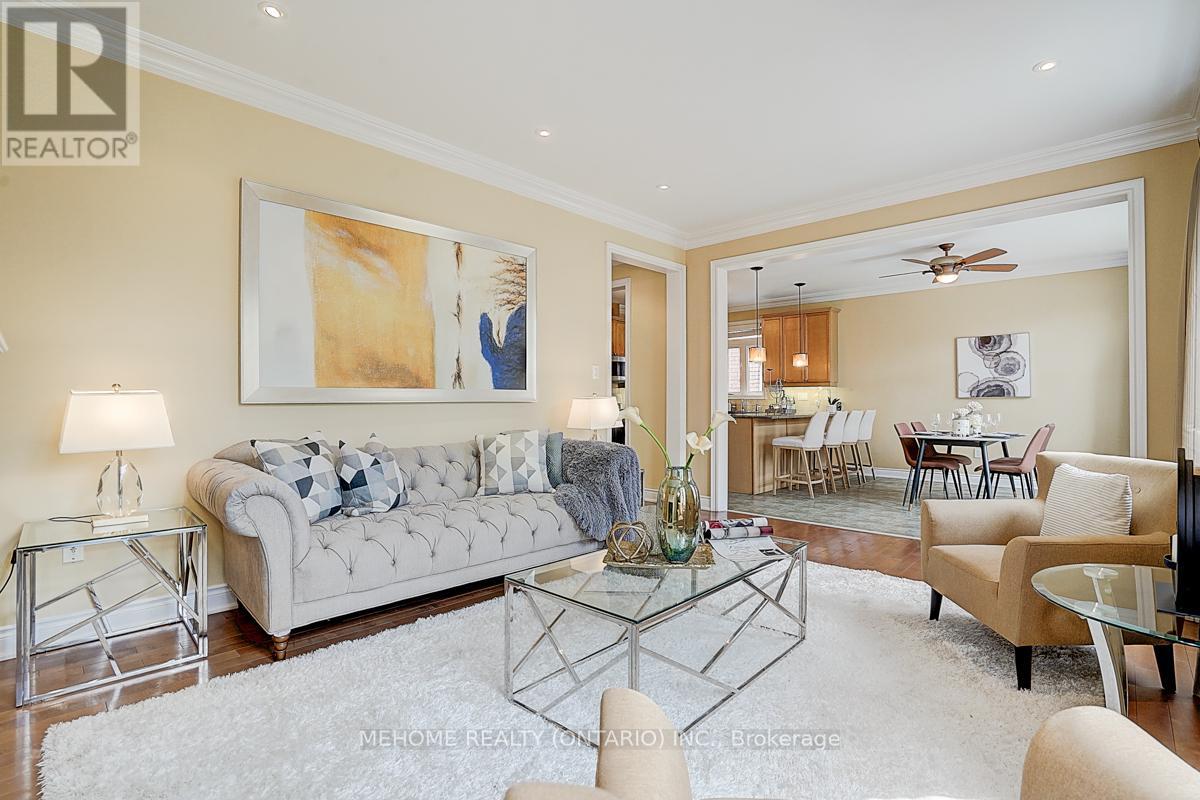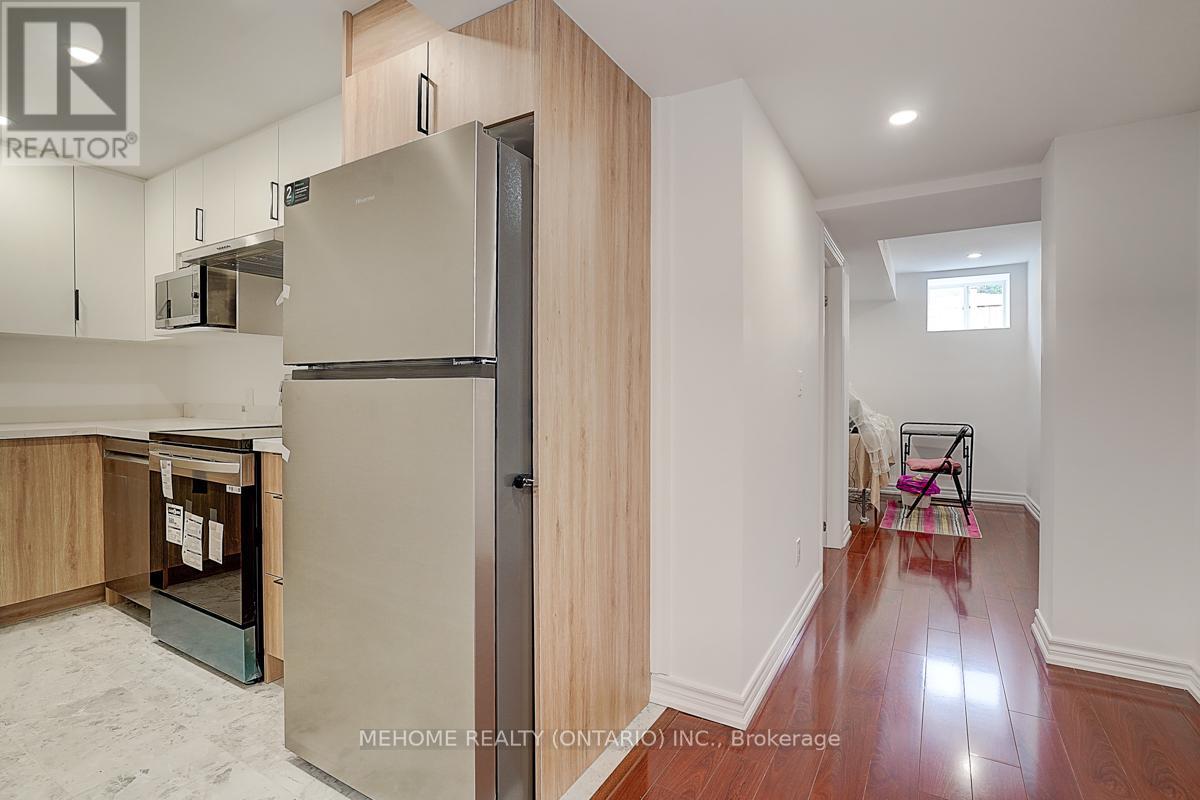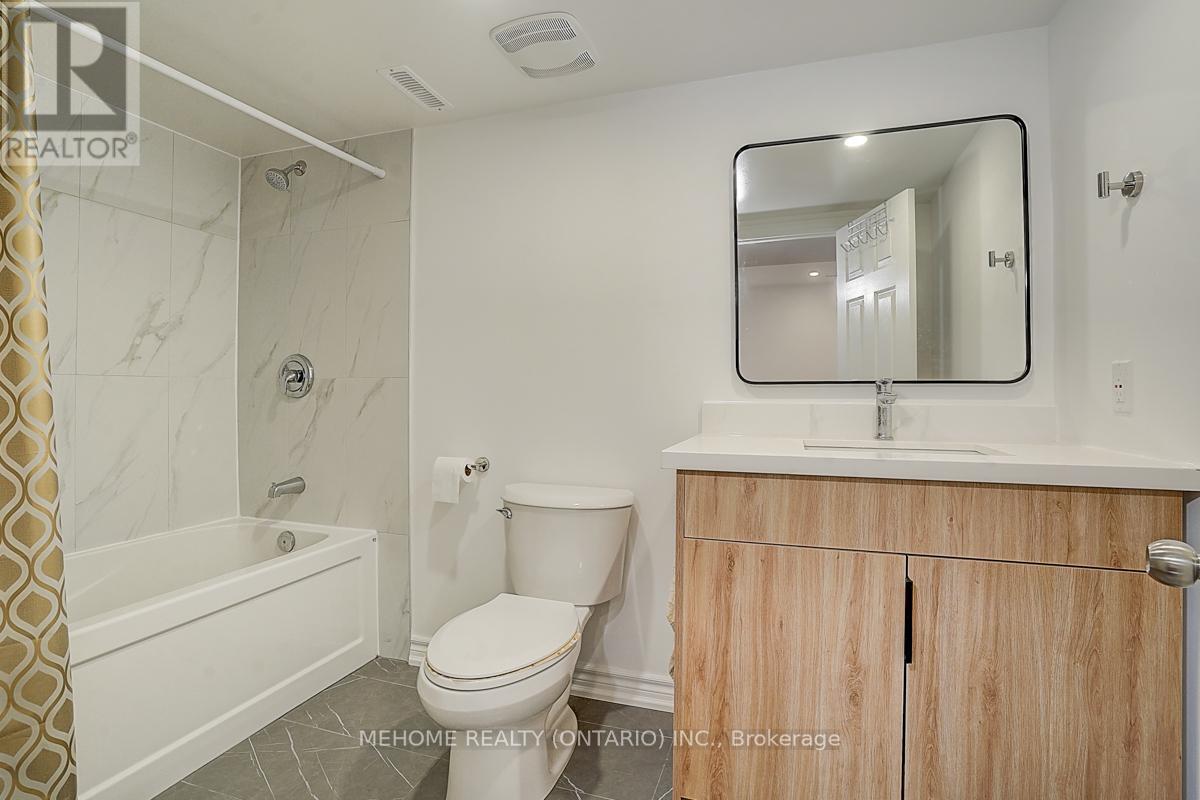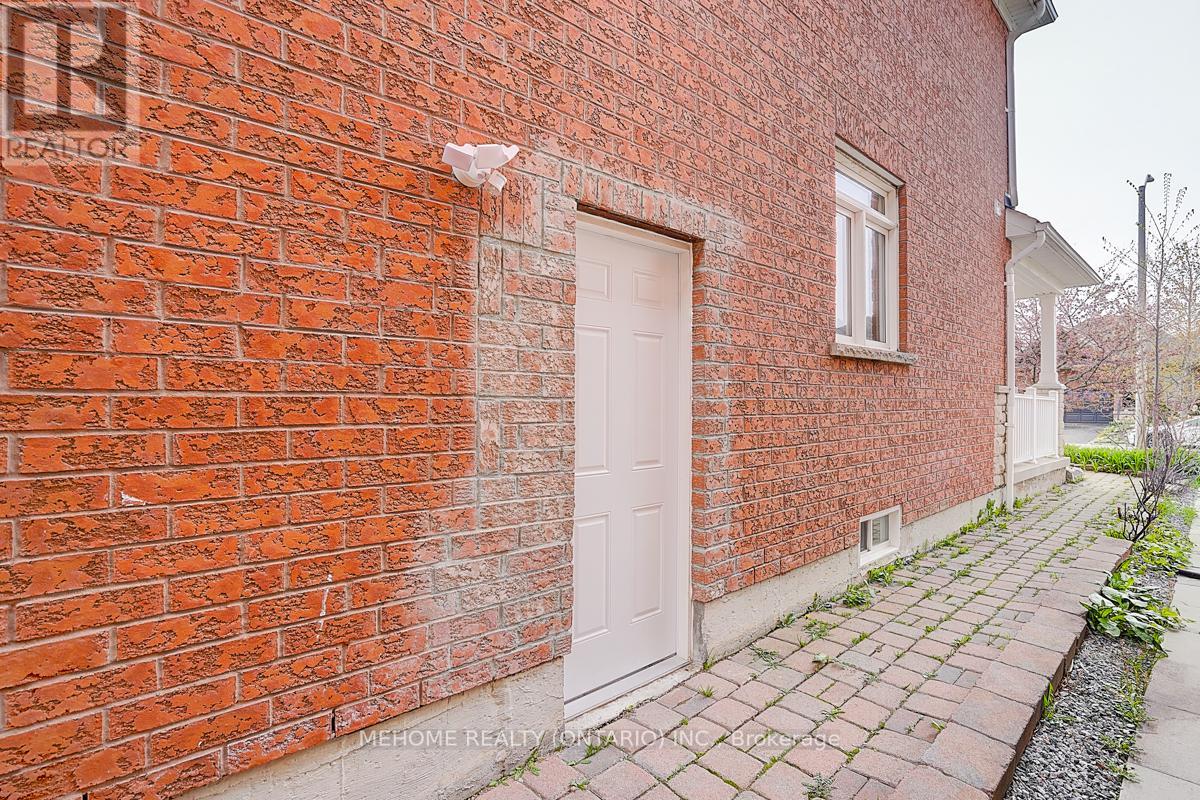40 Westminster Circle Barrie, Ontario L4M 0A5
$1,280,000
4-Bed, 4-Bath Home in a Convenient LocationLocated close to schools, shopping, and the GO Station, this well-maintained home offers a practical layout with thoughtful features. The main floor includes hardwood flooring, 9-foot ceilings, a gas fireplace in the great room, and crown molding. A main-floor laundry room adds convenience.The upper level features bedrooms with walk-in closets and ensuite bathrooms.The basement apartment has a separate entrance and was recently renovated, offering 3 bedrooms, 3 bathrooms, laminate flooring, pot lights, and a new washer and dryer. Ideal for extended family or potential rental income.A solid option for homeowners or investors alike. (id:48303)
Property Details
| MLS® Number | S12143047 |
| Property Type | Single Family |
| Community Name | Innis-Shore |
| AmenitiesNearBy | Park, Place Of Worship, Public Transit, Schools |
| ParkingSpaceTotal | 4 |
Building
| BathroomTotal | 7 |
| BedroomsAboveGround | 4 |
| BedroomsBelowGround | 3 |
| BedroomsTotal | 7 |
| Age | 6 To 15 Years |
| BasementDevelopment | Finished |
| BasementFeatures | Walk Out |
| BasementType | Full (finished) |
| ConstructionStyleAttachment | Detached |
| CoolingType | Central Air Conditioning |
| ExteriorFinish | Brick |
| FireplacePresent | Yes |
| FlooringType | Carpeted, Ceramic, Hardwood |
| HalfBathTotal | 1 |
| HeatingFuel | Natural Gas |
| HeatingType | Forced Air |
| StoriesTotal | 2 |
| SizeInterior | 3000 - 3500 Sqft |
| Type | House |
| UtilityWater | Municipal Water |
Parking
| Attached Garage | |
| Garage |
Land
| Acreage | No |
| FenceType | Fenced Yard |
| LandAmenities | Park, Place Of Worship, Public Transit, Schools |
| Sewer | Sanitary Sewer |
| SizeDepth | 116 Ft |
| SizeFrontage | 39 Ft ,4 In |
| SizeIrregular | 39.4 X 116 Ft |
| SizeTotalText | 39.4 X 116 Ft|under 1/2 Acre |
Rooms
| Level | Type | Length | Width | Dimensions |
|---|---|---|---|---|
| Second Level | Bedroom 4 | 5.54 m | 3.46 m | 5.54 m x 3.46 m |
| Second Level | Bathroom | 2.51 m | 1.54 m | 2.51 m x 1.54 m |
| Second Level | Bathroom | 3.45 m | 1.96 m | 3.45 m x 1.96 m |
| Second Level | Primary Bedroom | 5.78 m | 4.79 m | 5.78 m x 4.79 m |
| Second Level | Bathroom | 3.15 m | 2.87 m | 3.15 m x 2.87 m |
| Second Level | Bedroom 2 | 4.14 m | 3.9 m | 4.14 m x 3.9 m |
| Second Level | Bedroom 3 | 4.54 m | 3.63 m | 4.54 m x 3.63 m |
| Ground Level | Laundry Room | 3.48 m | 1.74 m | 3.48 m x 1.74 m |
| Ground Level | Kitchen | 6.17 m | 3.36 m | 6.17 m x 3.36 m |
| Ground Level | Living Room | 5.9 m | 3.73 m | 5.9 m x 3.73 m |
| Ground Level | Den | 3.12 m | 2.3 m | 3.12 m x 2.3 m |
| Ground Level | Family Room | 5.19 m | 3.8 m | 5.19 m x 3.8 m |
https://www.realtor.ca/real-estate/28300690/40-westminster-circle-barrie-innis-shore-innis-shore
Interested?
Contact us for more information
9120 Leslie St #101
Richmond Hill, Ontario L4B 3J9




















































