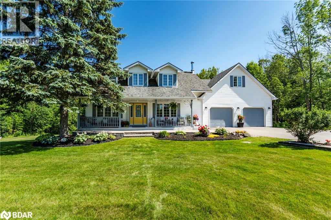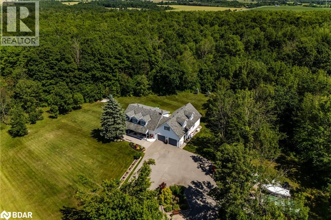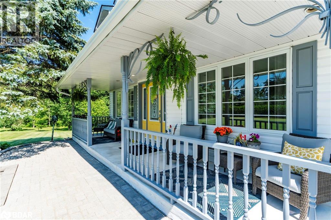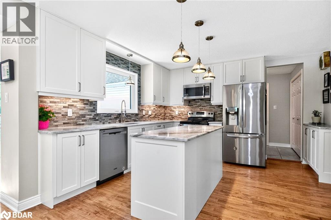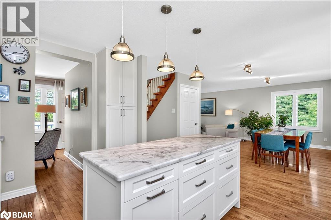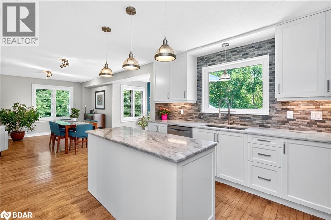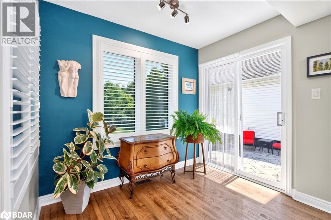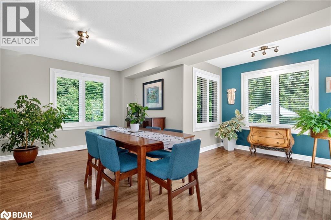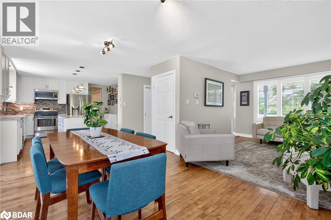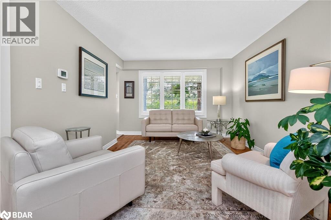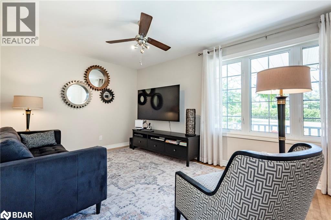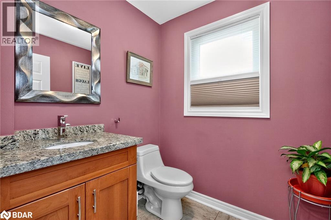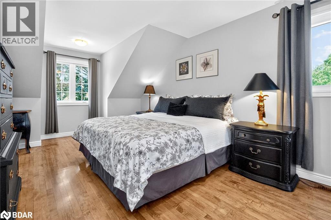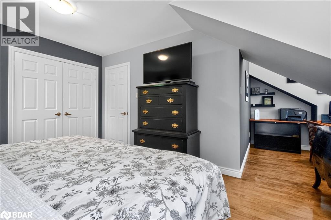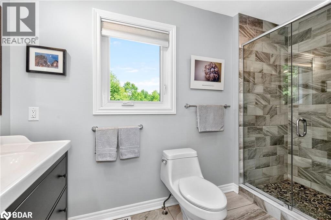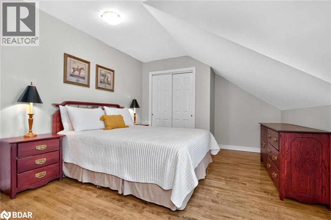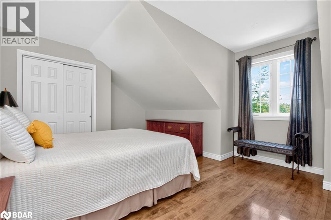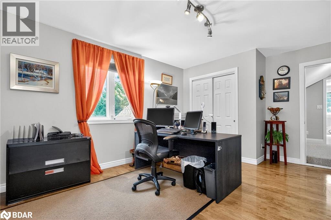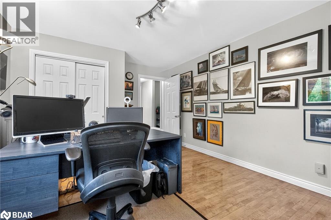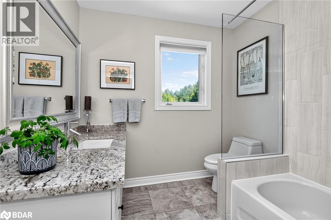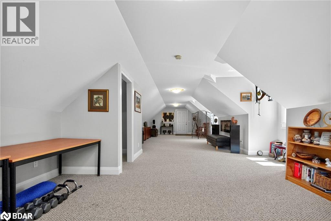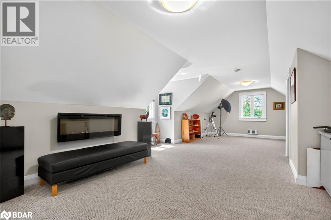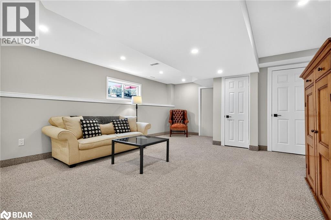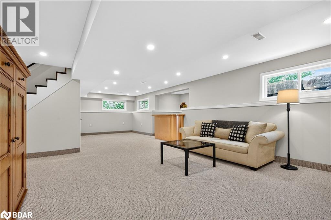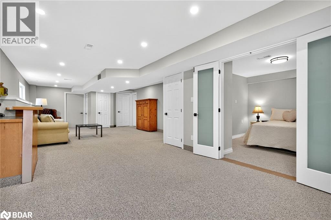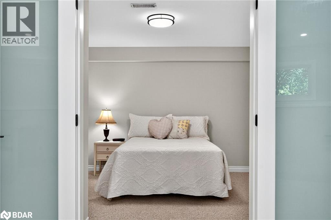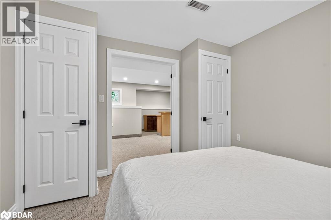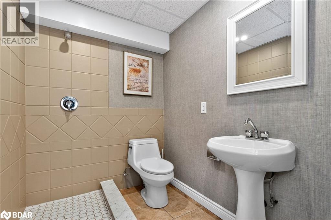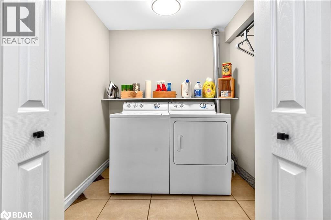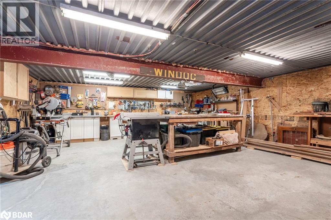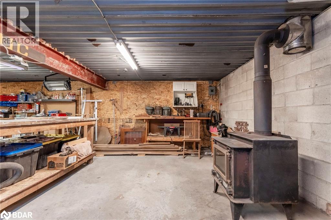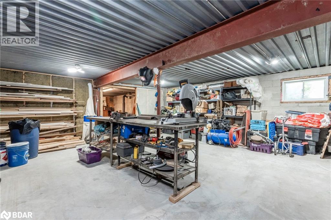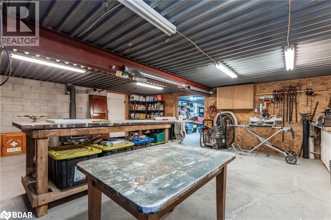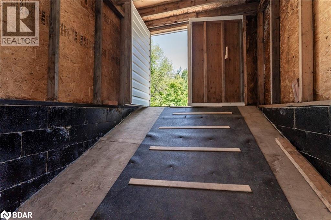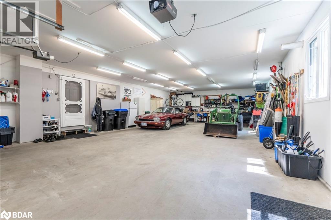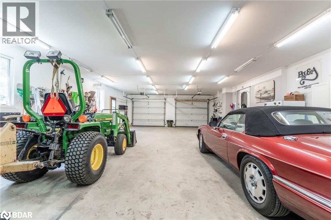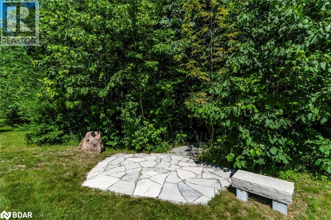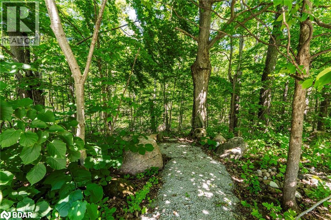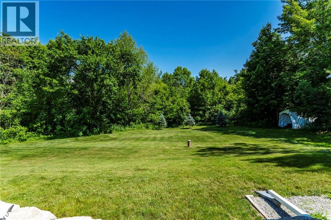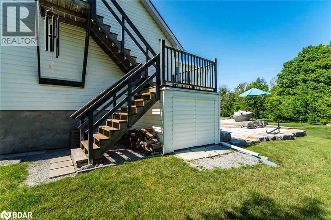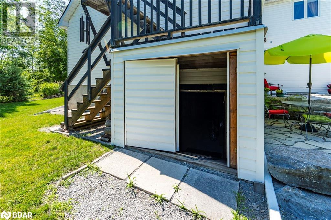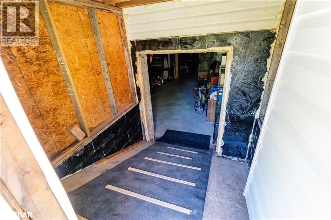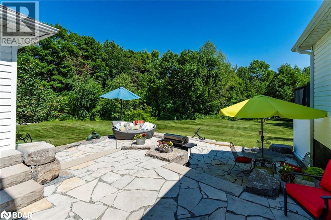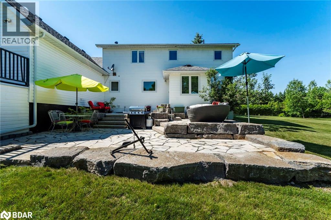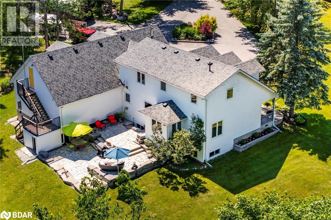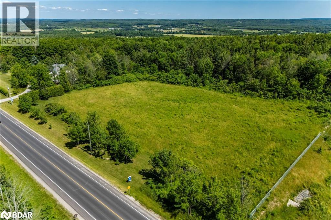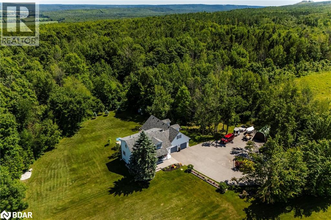403 Moonstone Road E Oro-Medonte, Ontario L0K 1N0
$1,345,000
Set on a picturesque 7.7-acre lot at the edge of Moonstone, this updated Cape Cod-style home blends charm, space, and versatility. With 3 bedrooms, 4 bathrooms, and over $200,000 in thoughtful upgrades since 2016, it’s ideal for families, hobbyists, or anyone seeking a private retreat with room to grow. The main floor features maple hardwood floors and light-filled open-concept living, dining, and kitchen areas, along with a cozy den and a convenient two-piece bath. Upstairs, the spacious primary suite includes a custom closet, three-piece ensuite, and a quiet office nook, while two additional bedrooms and a full bathroom complete the upper level. A bonus room above the garage—with its own separate entrance—offers flexible living space, perfect for a studio, guest suite, or home-based business. The finished basement includes a rec room with bar, guest accomodations, bathroom, laundry area, and access to a large heated workshop located beneath the tandem garage. With direct outdoor access and a ramp to the backyard, it’s an ideal space for hobbyists or storing ATVs, snowmobiles, or equipment. Outdoors, enjoy a new stone patio, scenic walking trails, and ample parking with a paved driveway, 4-car tandem garage, and space for up to 12 vehicles. A whole-home Generac generator ensures peace of mind year-round. This is a rare opportunity to own a property that checks every box—privacy, functionality, and potential—in one of Moonstone’s most desirable settings. (id:48303)
Property Details
| MLS® Number | 40748154 |
| Property Type | Single Family |
| AmenitiesNearBy | Schools |
| CommunicationType | High Speed Internet |
| CommunityFeatures | Quiet Area |
| EquipmentType | Propane Tank |
| Features | Conservation/green Belt, Paved Driveway, Country Residential, Sump Pump, Automatic Garage Door Opener |
| ParkingSpaceTotal | 16 |
| RentalEquipmentType | Propane Tank |
| Structure | Porch |
Building
| BathroomTotal | 4 |
| BedroomsAboveGround | 3 |
| BedroomsTotal | 3 |
| Appliances | Dishwasher, Dryer, Refrigerator, Stove, Washer, Microwave Built-in, Garage Door Opener |
| ArchitecturalStyle | 2 Level |
| BasementDevelopment | Finished |
| BasementType | Full (finished) |
| ConstructedDate | 1999 |
| ConstructionStyleAttachment | Detached |
| CoolingType | Central Air Conditioning |
| ExteriorFinish | Vinyl Siding |
| FireProtection | None |
| Fixture | Ceiling Fans |
| HalfBathTotal | 1 |
| HeatingFuel | Propane |
| HeatingType | Baseboard Heaters, Forced Air, Stove |
| StoriesTotal | 2 |
| SizeInterior | 2554 Sqft |
| Type | House |
| UtilityWater | Drilled Well |
Parking
| Attached Garage |
Land
| AccessType | Highway Access |
| Acreage | Yes |
| LandAmenities | Schools |
| Sewer | Septic System |
| SizeIrregular | 7.791 |
| SizeTotal | 7.791 Ac|5 - 9.99 Acres |
| SizeTotalText | 7.791 Ac|5 - 9.99 Acres |
| ZoningDescription | Ru |
Rooms
| Level | Type | Length | Width | Dimensions |
|---|---|---|---|---|
| Second Level | 4pc Bathroom | 8'2'' x 7'10'' | ||
| Second Level | Bonus Room | 46'8'' x 16'8'' | ||
| Second Level | Bedroom | 16'5'' x 12'1'' | ||
| Second Level | Bedroom | 16'5'' x 13'5'' | ||
| Second Level | Full Bathroom | 11'1'' x 5'0'' | ||
| Second Level | Primary Bedroom | 20'6'' x 19'4'' | ||
| Basement | Other | 8'9'' x 7'2'' | ||
| Basement | Cold Room | 30'3'' x 5'2'' | ||
| Basement | Storage | 24'2'' x 23'3'' | ||
| Basement | Other | 24'2'' x 23'0'' | ||
| Basement | 3pc Bathroom | 6'8'' x 4'5'' | ||
| Basement | Laundry Room | 6'9'' x 5'9'' | ||
| Basement | Bonus Room | 11'1'' x 11'0'' | ||
| Basement | Recreation Room | 35'2'' x 28'3'' | ||
| Main Level | 2pc Bathroom | 5'11'' x 5'10'' | ||
| Main Level | Breakfast | 8'10'' x 6'2'' | ||
| Main Level | Kitchen | 12'10'' x 12'7'' | ||
| Main Level | Dining Room | 17'3'' x 11'5'' | ||
| Main Level | Living Room | 12'1'' x 11'1'' | ||
| Main Level | Family Room | 16'7'' x 10'5'' | ||
| Main Level | Foyer | 13'1'' x 8'1'' |
Utilities
| Electricity | Available |
| Telephone | Available |
https://www.realtor.ca/real-estate/28571300/403-moonstone-road-e-oro-medonte
Interested?
Contact us for more information
218 Bayfield Street
Barrie, Ontario L4M 3B6
218 Bayfield Street
Barrie, Ontario L4M 3B6

