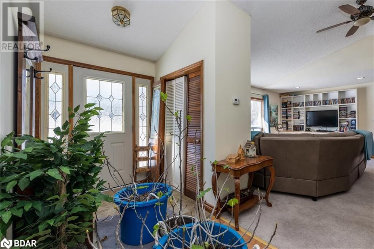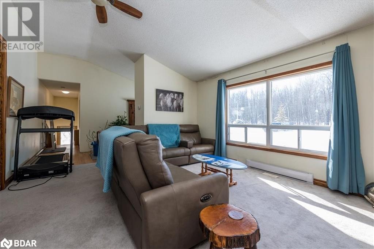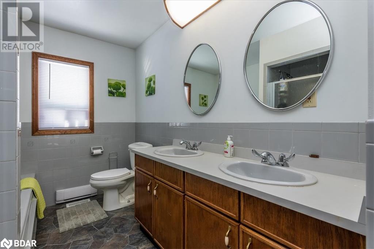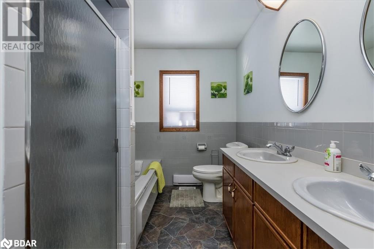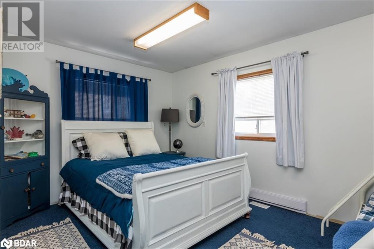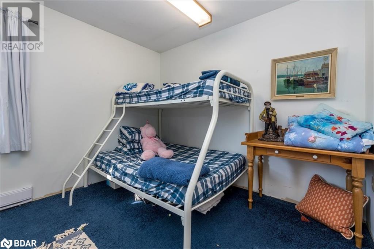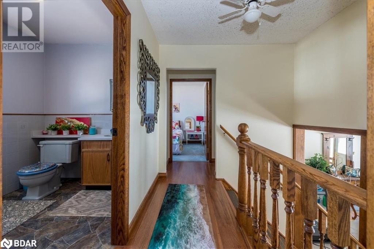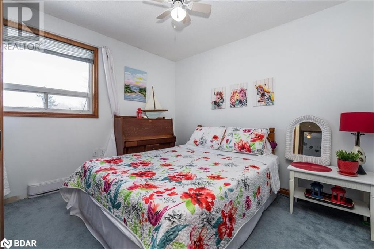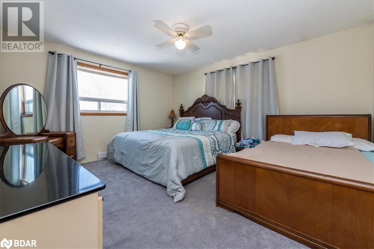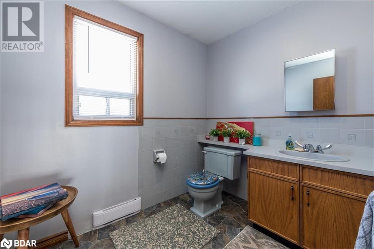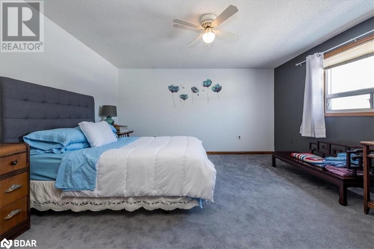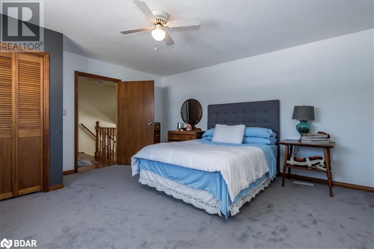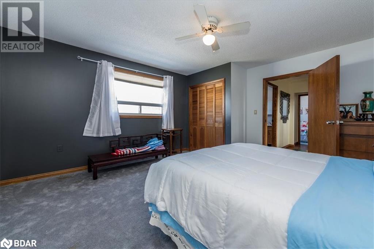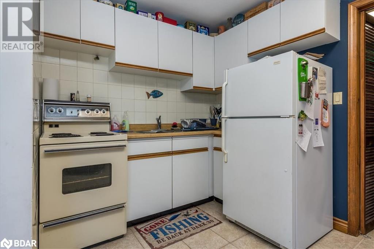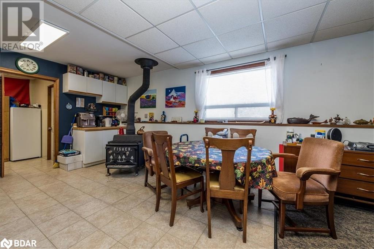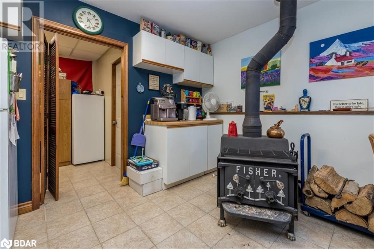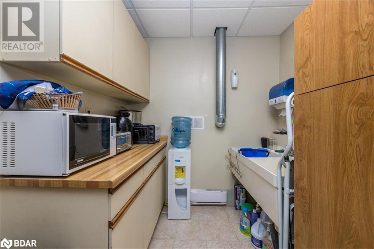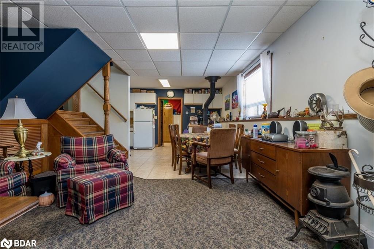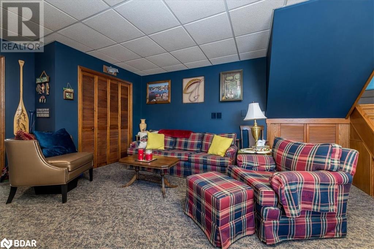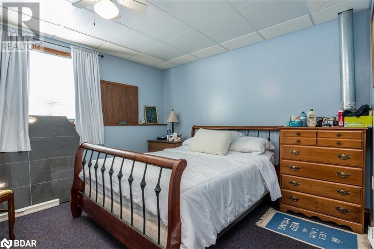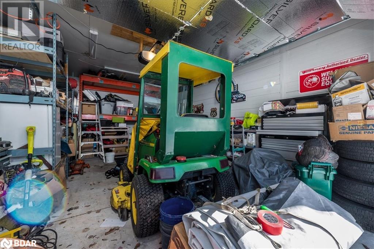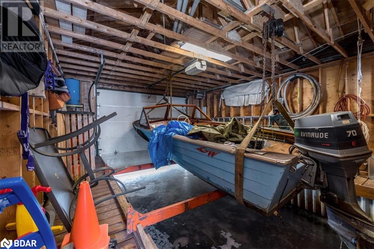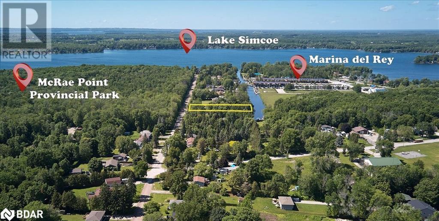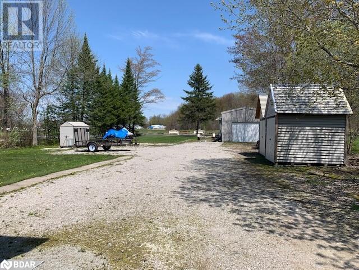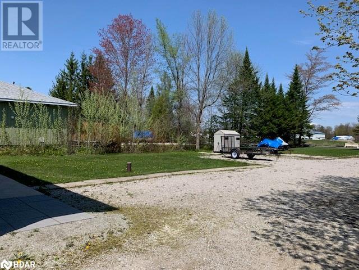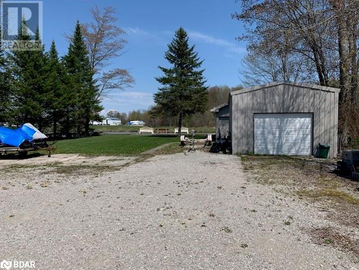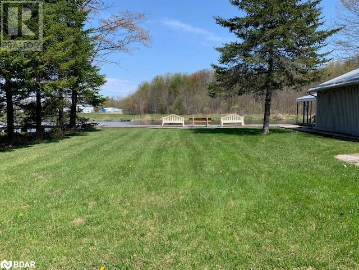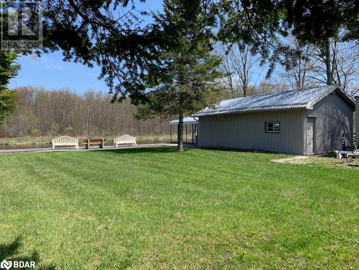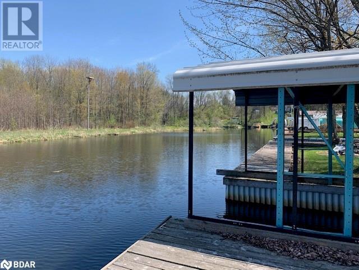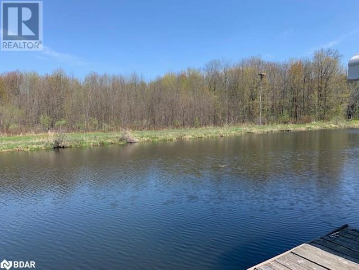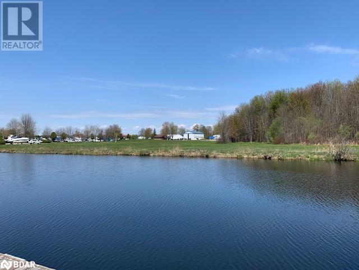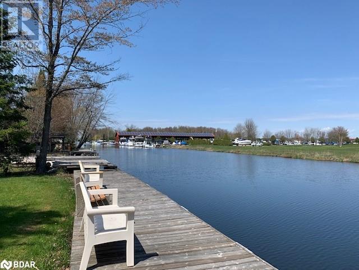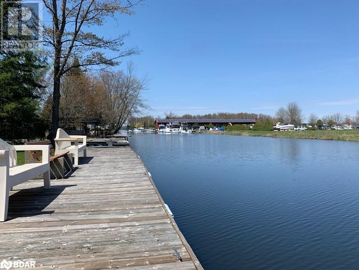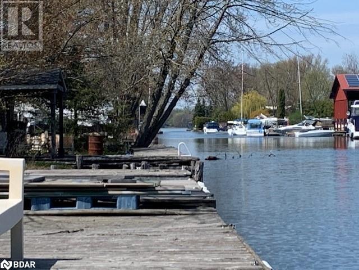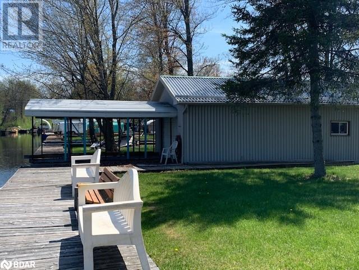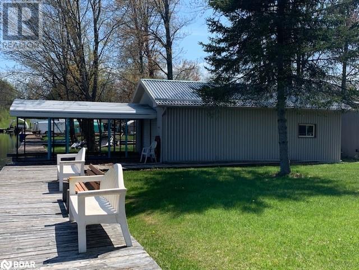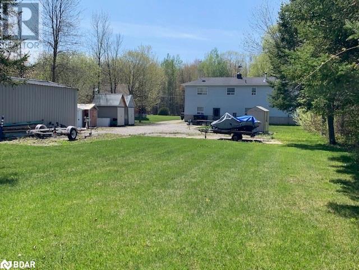4051 Glen Cedar Drive Ramara, Ontario L3V 6H7
$975,000
Discover the charm of this waterfront home, perfectly nestled along a serene canal with direct access to picturesque Lake Simcoe. Featuring five spacious bedrooms, 1.5 baths, and two inviting living rooms, this home offers plenty of space to relax and entertain. The cozy eat-in kitchen is perfect for gathering, while the expansive driveway and ample parking ensure convenience for family and guests. For boating enthusiasts, the enclosed 18'6 x 17' boathouse and covered slip for two boats make waterfront living effortless. Additional perks include a detached 14' x 24' heated garage and multiple storage sheds, providing plenty of space for all your gear. Beyond your doorstep, enjoy a vibrant community with parks, beaches, golf courses, and year-round events. Whether you're looking for a relaxing summer getaway or a peaceful year-round home, Joyland Beach offers the perfect balance of recreation and tranquility. Come experience lakeside living at its best—welcome home! (id:48303)
Property Details
| MLS® Number | 40713035 |
| Property Type | Single Family |
| AmenitiesNearBy | Beach, Golf Nearby, Marina, Park, Place Of Worship, Shopping |
| CommunicationType | High Speed Internet |
| CommunityFeatures | Quiet Area, School Bus |
| EquipmentType | None |
| Features | Crushed Stone Driveway, Country Residential, Automatic Garage Door Opener |
| ParkingSpaceTotal | 11 |
| RentalEquipmentType | None |
| Structure | Shed |
| ViewType | View Of Water |
| WaterFrontType | Waterfront On Canal |
Building
| BathroomTotal | 2 |
| BedroomsAboveGround | 4 |
| BedroomsBelowGround | 1 |
| BedroomsTotal | 5 |
| Appliances | Dryer, Refrigerator, Stove, Washer |
| BasementDevelopment | Finished |
| BasementType | Full (finished) |
| ConstructedDate | 1990 |
| ConstructionStyleAttachment | Detached |
| CoolingType | Central Air Conditioning |
| ExteriorFinish | Brick Veneer, Vinyl Siding |
| FireplaceFuel | Wood |
| FireplacePresent | Yes |
| FireplaceTotal | 1 |
| FireplaceType | Stove |
| Fixture | Ceiling Fans |
| HalfBathTotal | 1 |
| HeatingFuel | Electric |
| HeatingType | Baseboard Heaters, Forced Air, Stove |
| SizeInterior | 1890 Sqft |
| Type | House |
| UtilityWater | Drilled Well |
Parking
| Detached Garage |
Land
| AccessType | Water Access, Road Access, Highway Nearby |
| Acreage | No |
| LandAmenities | Beach, Golf Nearby, Marina, Park, Place Of Worship, Shopping |
| Sewer | Septic System |
| SizeDepth | 300 Ft |
| SizeFrontage | 80 Ft |
| SizeIrregular | 0.551 |
| SizeTotal | 0.551 Ac|1/2 - 1.99 Acres |
| SizeTotalText | 0.551 Ac|1/2 - 1.99 Acres |
| SurfaceWater | Lake |
| ZoningDescription | Sr |
Rooms
| Level | Type | Length | Width | Dimensions |
|---|---|---|---|---|
| Second Level | 2pc Bathroom | Measurements not available | ||
| Second Level | Bedroom | 10'1'' x 9'3'' | ||
| Second Level | Bedroom | 14'4'' x 12'1'' | ||
| Second Level | Bedroom | 14'9'' x 14'4'' | ||
| Lower Level | Laundry Room | 9'0'' x 6'0'' | ||
| Lower Level | Bedroom | 14'9'' x 14'0'' | ||
| Lower Level | Living Room | 14'0'' x 11'0'' | ||
| Lower Level | Eat In Kitchen | 14'0'' x 13'3'' | ||
| Main Level | 5pc Bathroom | Measurements not available | ||
| Main Level | Foyer | 13'5'' x 5'1'' | ||
| Main Level | Bedroom | 15'6'' x 9'6'' | ||
| Main Level | Living Room | 18'7'' x 13'6'' |
Utilities
| Cable | Available |
| Telephone | Available |
https://www.realtor.ca/real-estate/28110372/4051-glen-cedar-drive-ramara
Interested?
Contact us for more information
1140 Stellar Drive Unit: 200
Newmarket, Ontario L3Y 7B7
1140 Stellar Drive Unit: 200
Newmarket, Ontario L3Y 7B7


