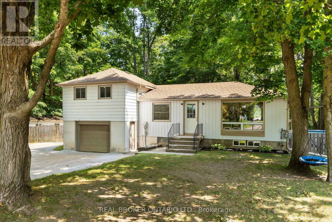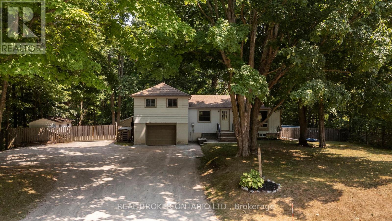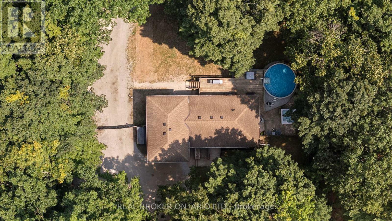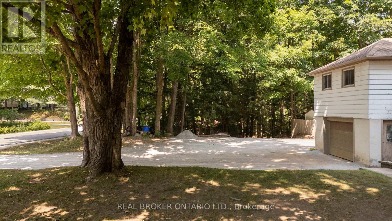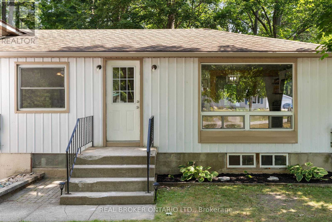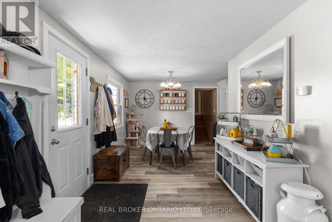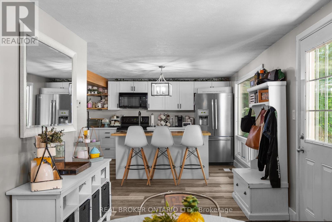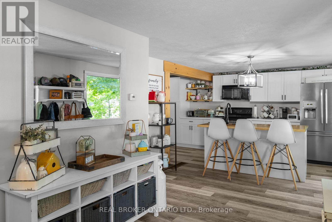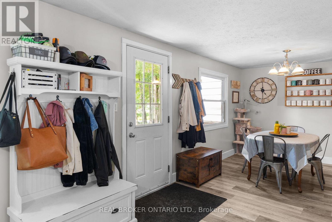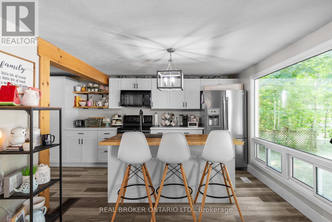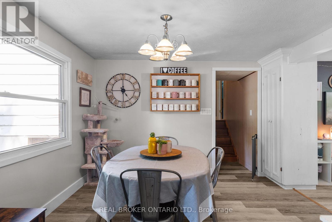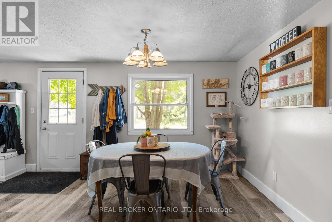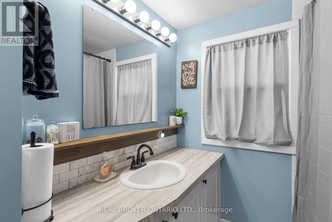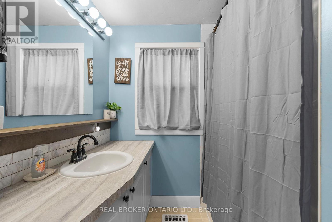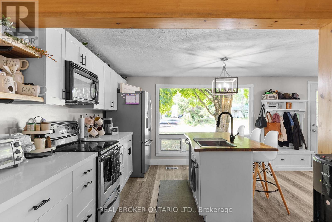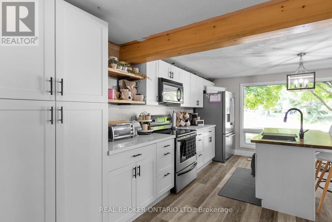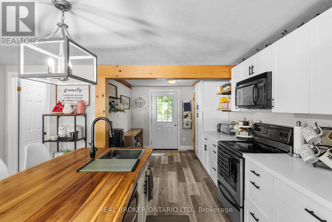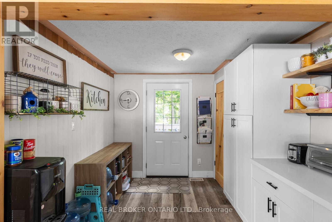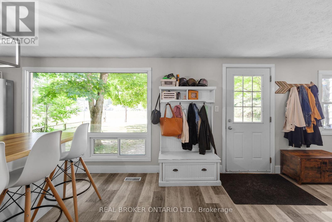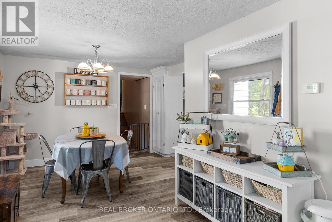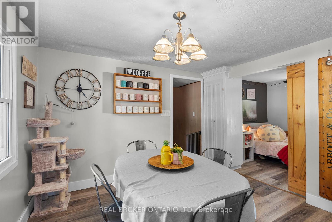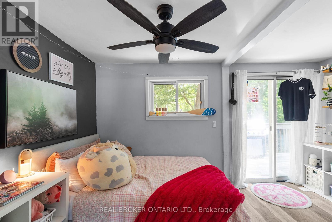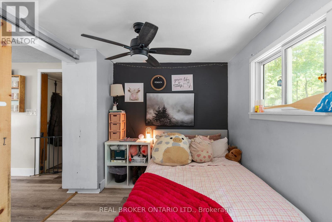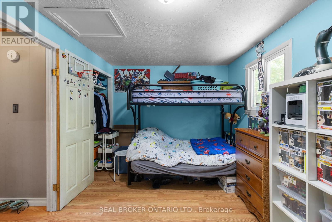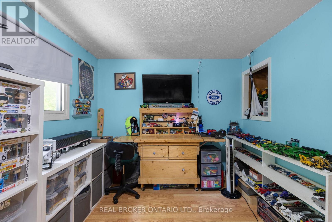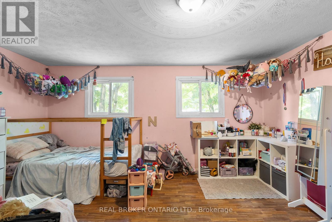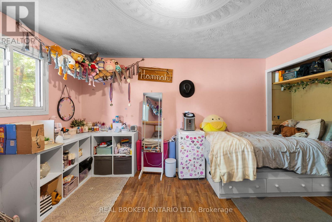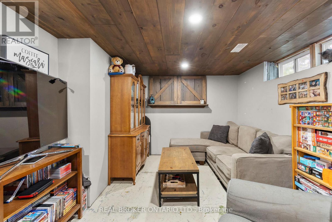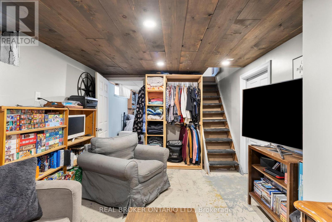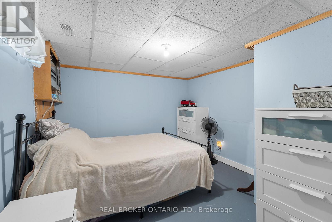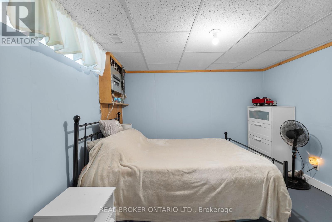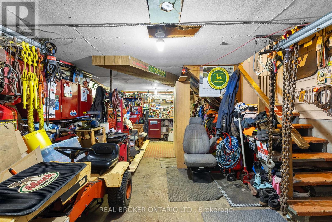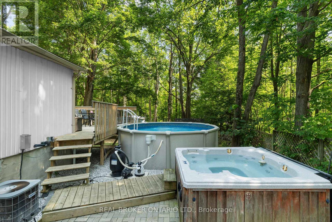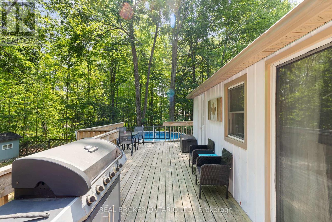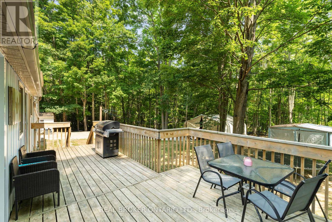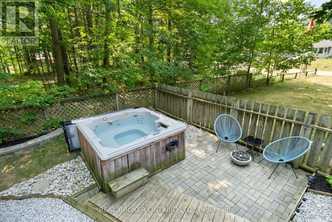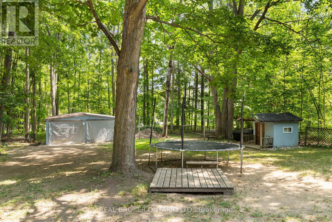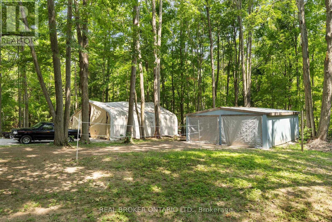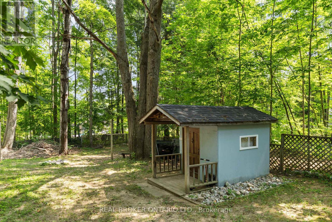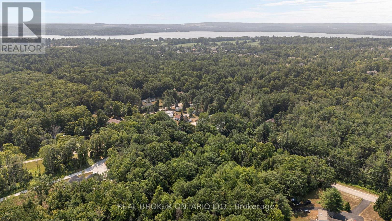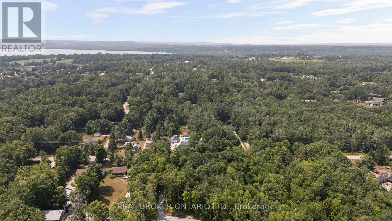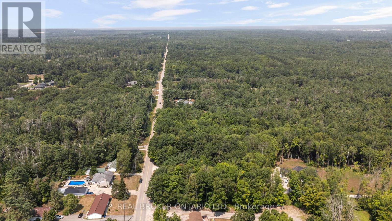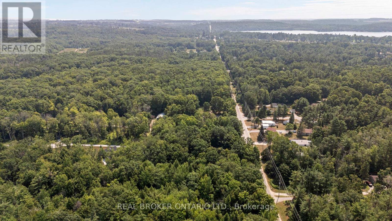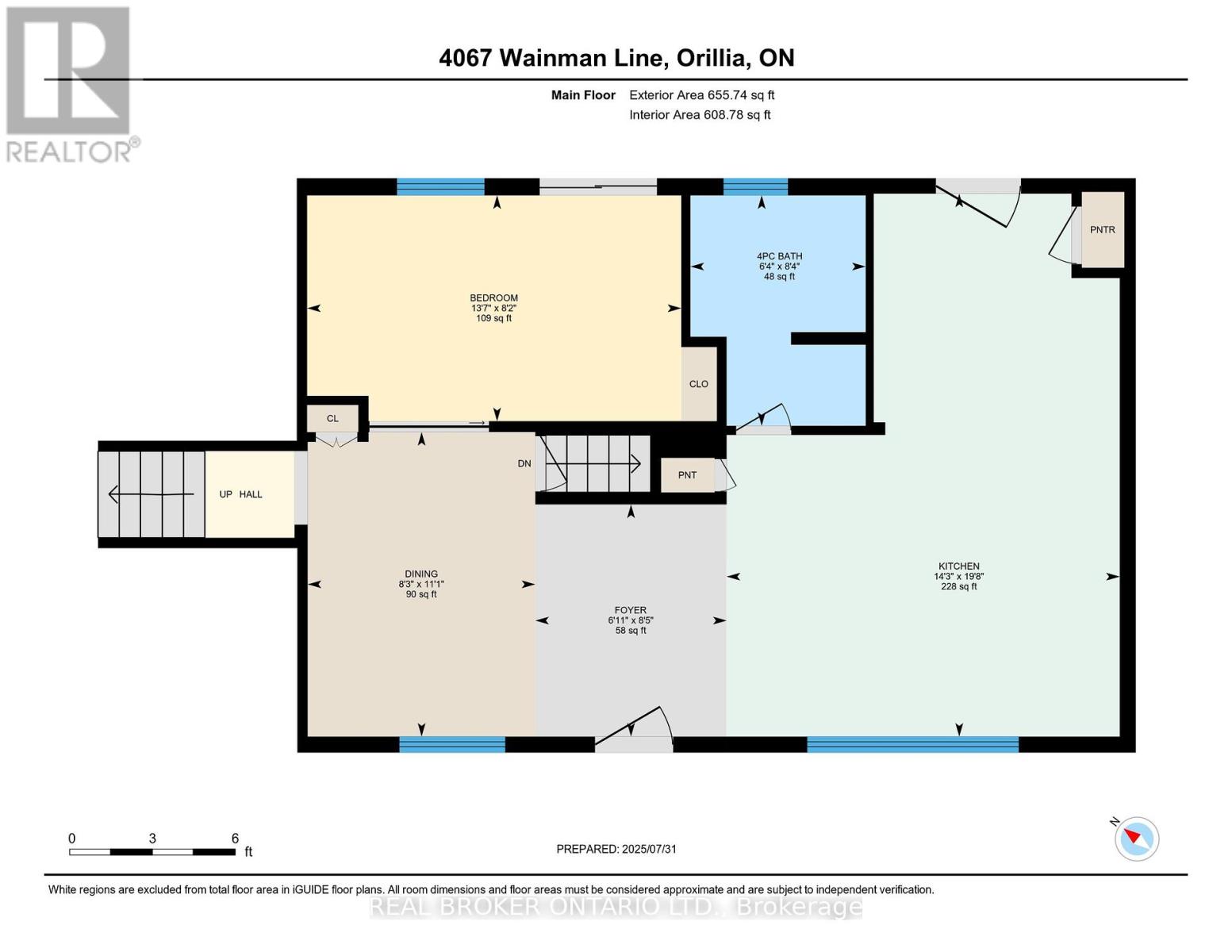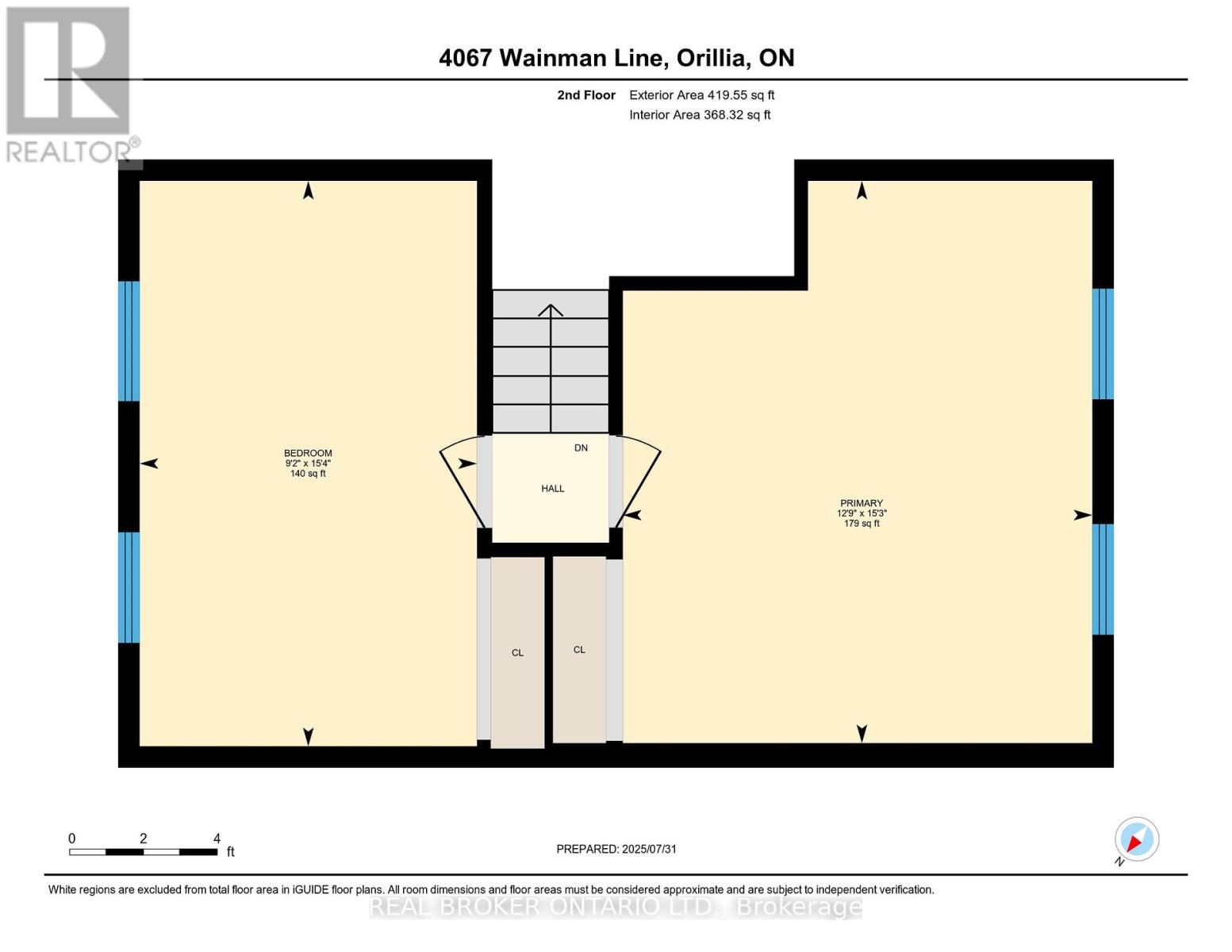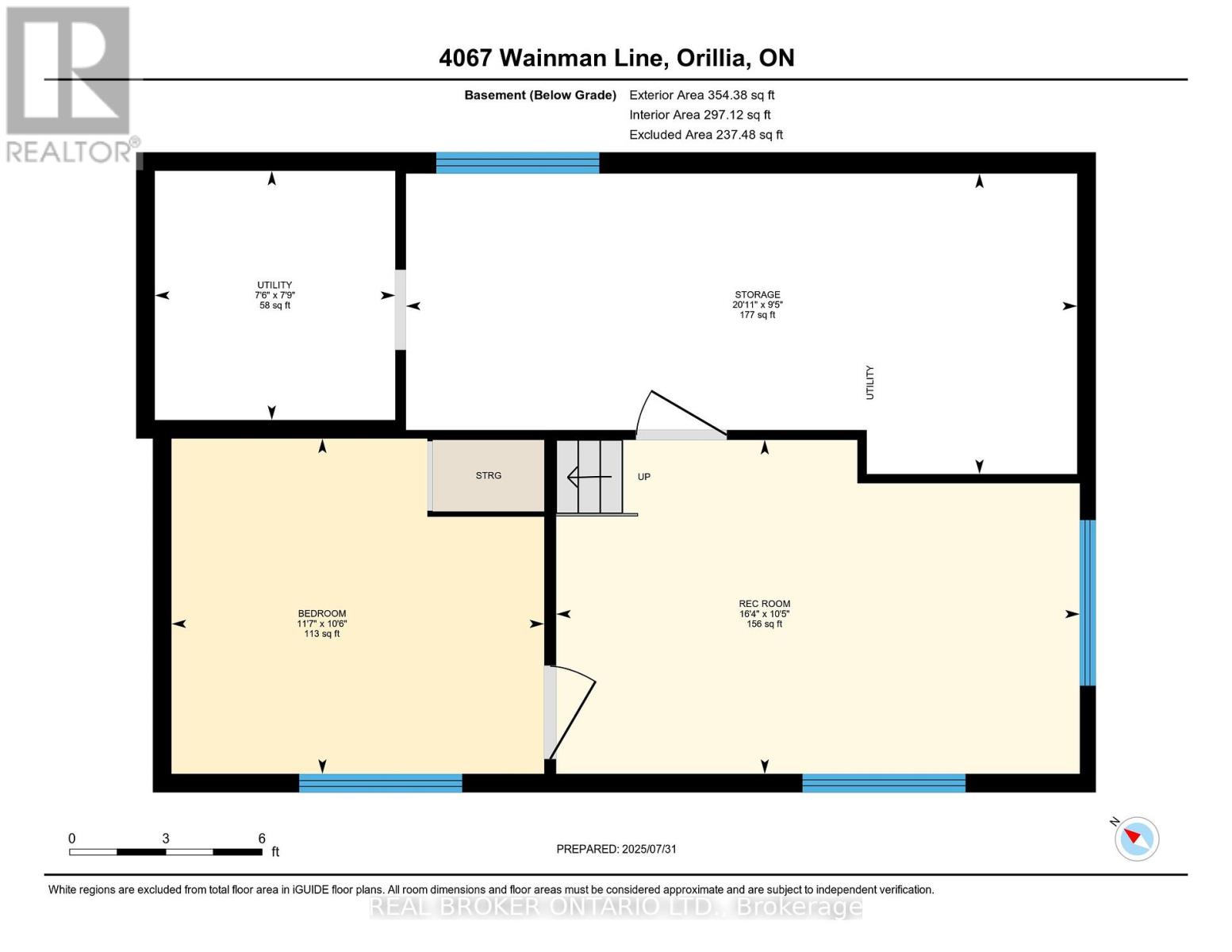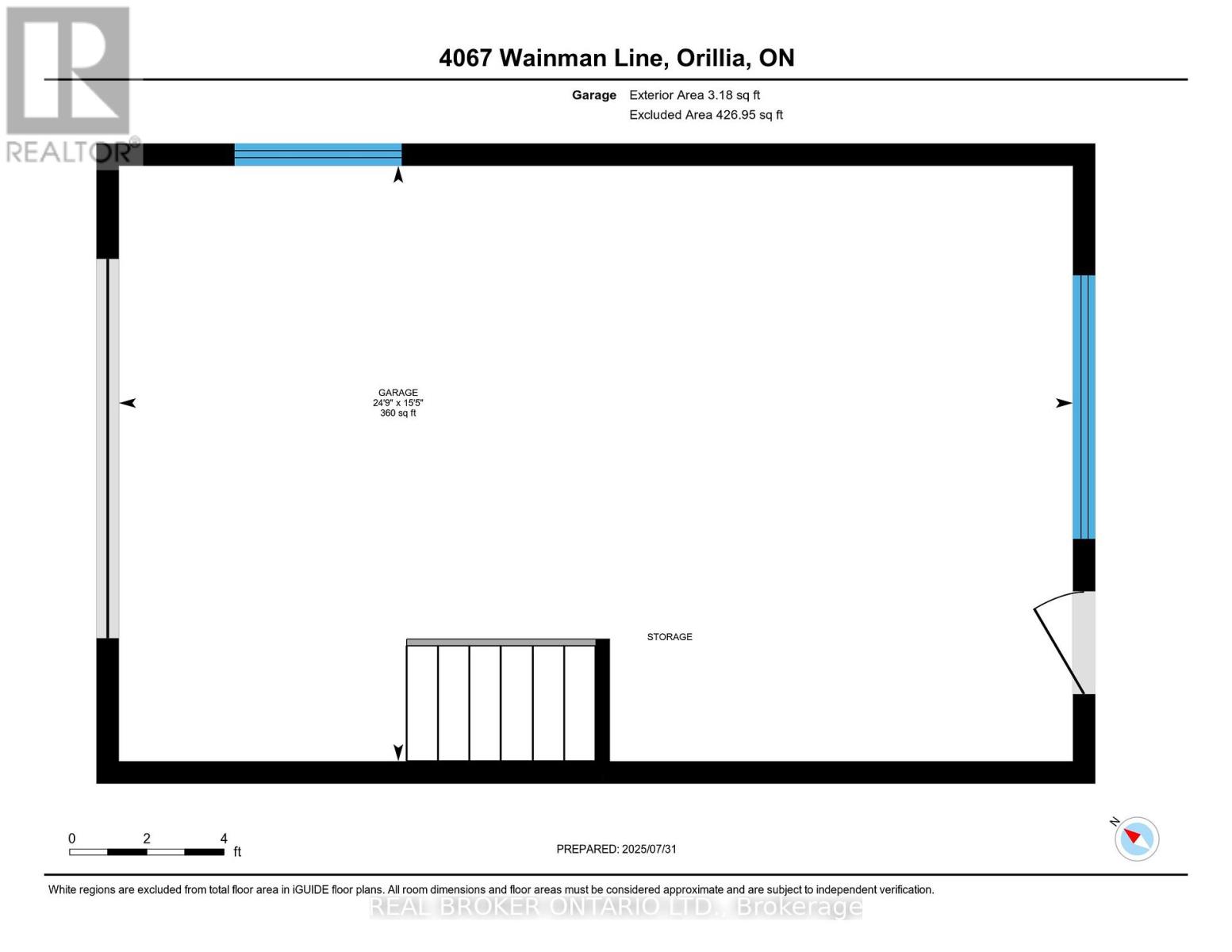4067 Wainman Line Severn, Ontario L3V 7C3
$649,900
WELCOME TO MARCHMONT ONE SEVERNS MOST SOUGHT-AFTER LOCATIONS! SET ON A PRIVATE AND SPACIOUS .68-ACRE LOT, THIS HOME IS TUCKED AMONG MATURE TREES IN A QUIET, FAMILY-FRIENDLY NEIGHBOURHOOD. THERES ROOM FOR ALL OF YOUR TOYS WITH AN ATTACHED GARAGE WITH INSIDE ENTRY, A COVERALL SHELTER, AND A SEPARATE STORAGE GARAGE. INSIDE, YOU'LL FIND FOUR COMFORTABLE BEDROOMS AND 1 FULL BATHROOM, NATURAL GAS HEATING AS WELL AS CENTRAL AIR, AND PLENTY OF SPACE TO MAKE YOUR OWN. STEP OUTSIDE TO ENJOY THE ABOVE-GROUND POOL AND HOT TUB, PERFECT FOR RELAXING UNDER THE STARS OR ENTERTAINING GUESTS ON WARM SUMMER EVENINGS.WHETHER YOU'RE CRAVING PRIVACY, STORAGE, OR SIMPLY MORE SPACE TO STRETCH OUT THIS PROPERTY DELIVERS TRUE MARCHMONT CHARM WITH ALL THE EXTRAS. (id:48303)
Property Details
| MLS® Number | S12321106 |
| Property Type | Single Family |
| Community Name | Rural Severn |
| EquipmentType | Water Heater |
| Features | Hillside, Dry |
| ParkingSpaceTotal | 21 |
| PoolType | Above Ground Pool |
| RentalEquipmentType | Water Heater |
| Structure | Deck |
Building
| BathroomTotal | 1 |
| BedroomsAboveGround | 3 |
| BedroomsBelowGround | 1 |
| BedroomsTotal | 4 |
| Appliances | Hot Tub |
| BasementDevelopment | Finished |
| BasementType | Full (finished) |
| ConstructionStyleAttachment | Detached |
| ConstructionStyleSplitLevel | Sidesplit |
| CoolingType | Central Air Conditioning |
| ExteriorFinish | Aluminum Siding, Vinyl Siding |
| FoundationType | Concrete, Block |
| HeatingFuel | Natural Gas |
| HeatingType | Forced Air |
| SizeInterior | 700 - 1100 Sqft |
| Type | House |
| UtilityWater | Drilled Well |
Parking
| Attached Garage | |
| Garage |
Land
| Acreage | No |
| Sewer | Septic System |
| SizeDepth | 200 Ft |
| SizeFrontage | 150 Ft |
| SizeIrregular | 150 X 200 Ft |
| SizeTotalText | 150 X 200 Ft |
| ZoningDescription | Rr-rural Residential |
Rooms
| Level | Type | Length | Width | Dimensions |
|---|---|---|---|---|
| Second Level | Bedroom | 2.8 m | 4.69 m | 2.8 m x 4.69 m |
| Second Level | Primary Bedroom | 3.93 m | 4.66 m | 3.93 m x 4.66 m |
| Basement | Recreational, Games Room | 4.99 m | 3.2 m | 4.99 m x 3.2 m |
| Basement | Bedroom | 3.56 m | 3.23 m | 3.56 m x 3.23 m |
| Basement | Utility Room | 2.31 m | 2.4 m | 2.31 m x 2.4 m |
| Main Level | Kitchen | 4.35 m | 6.035 m | 4.35 m x 6.035 m |
| Main Level | Foyer | 1.86 m | 2.59 m | 1.86 m x 2.59 m |
| Main Level | Dining Room | 2.52 m | 3.38 m | 2.52 m x 3.38 m |
| Main Level | Bedroom | 4.17 m | 2.49 m | 4.17 m x 2.49 m |
https://www.realtor.ca/real-estate/28682774/4067-wainman-line-severn-rural-severn
Interested?
Contact us for more information
130 King St W Unit 1900h, 106631
Toronto, Ontario M5X 1E3

