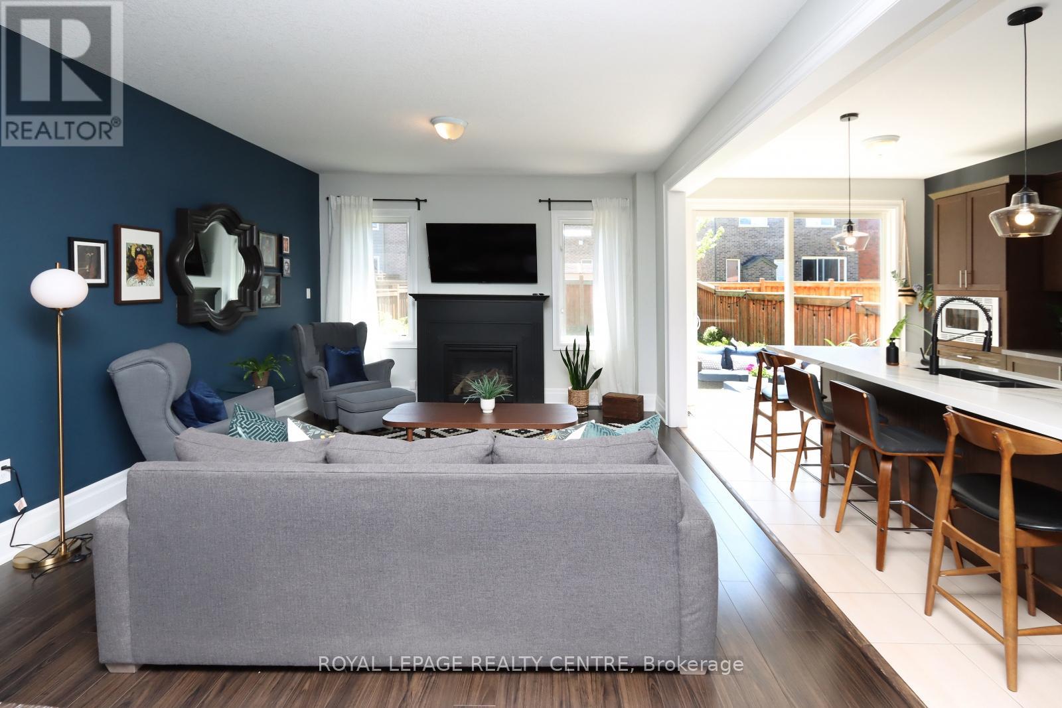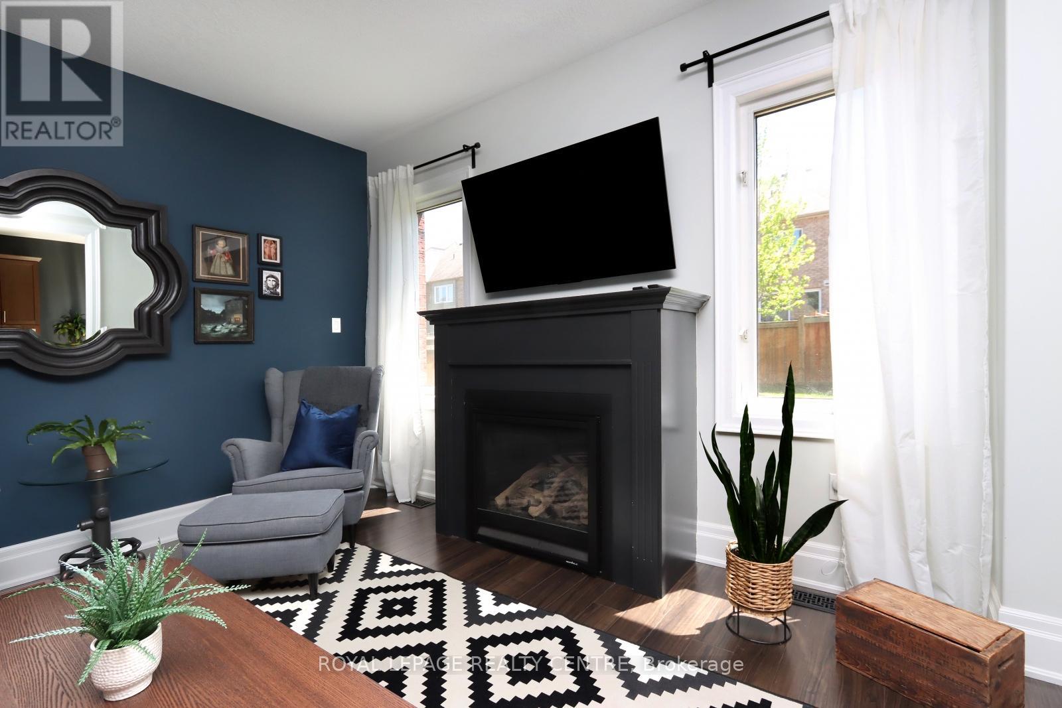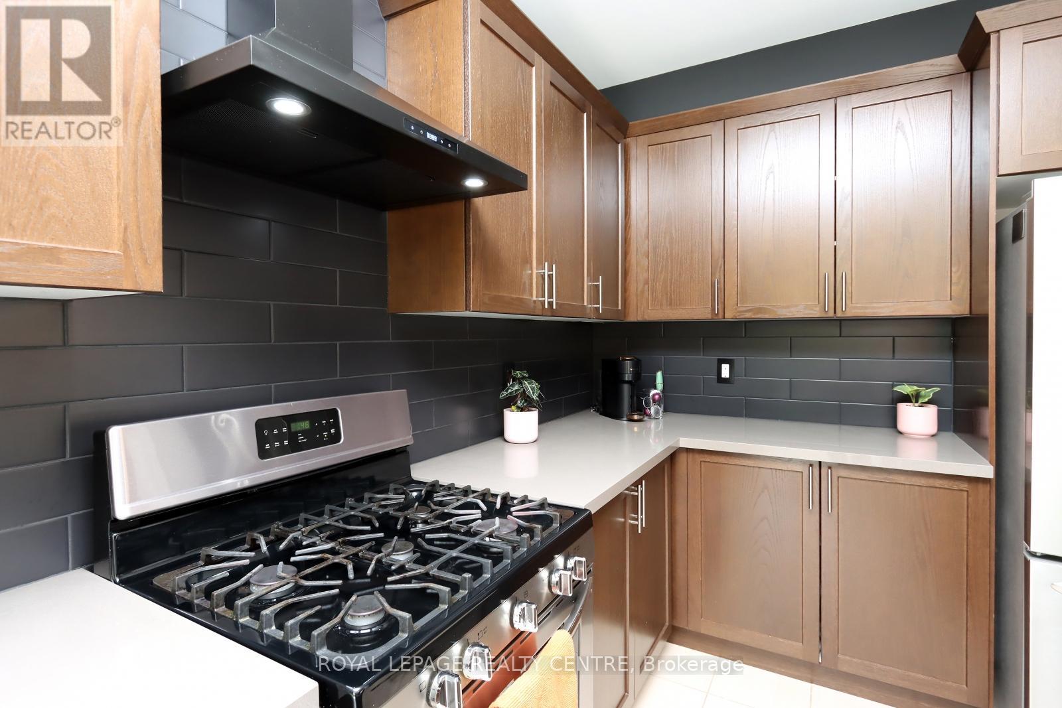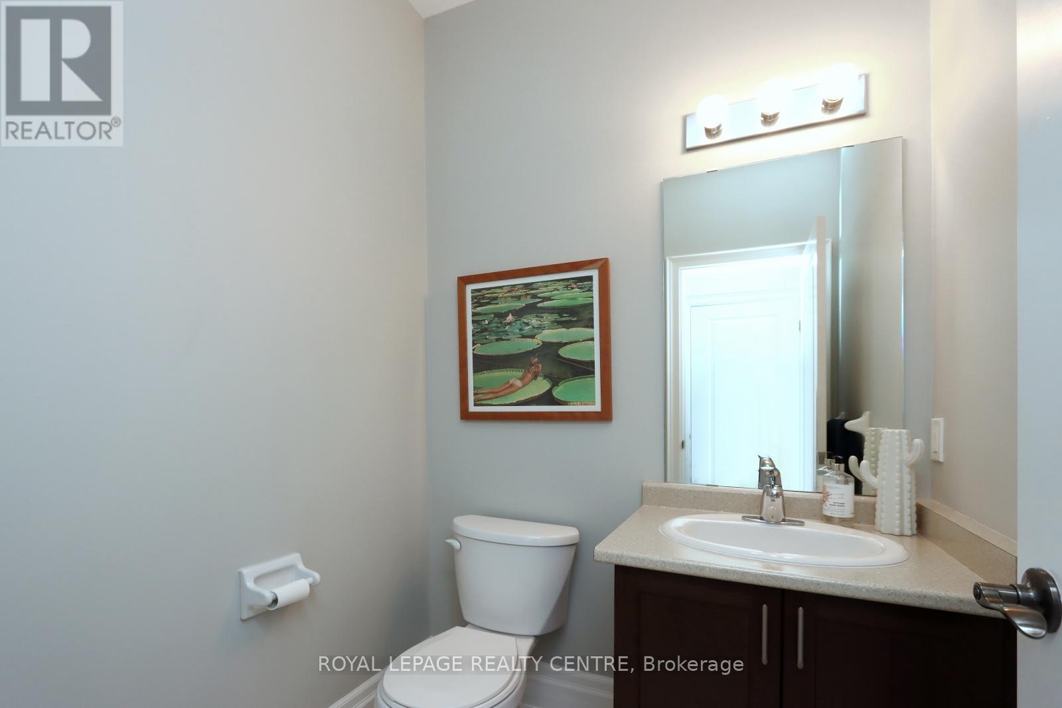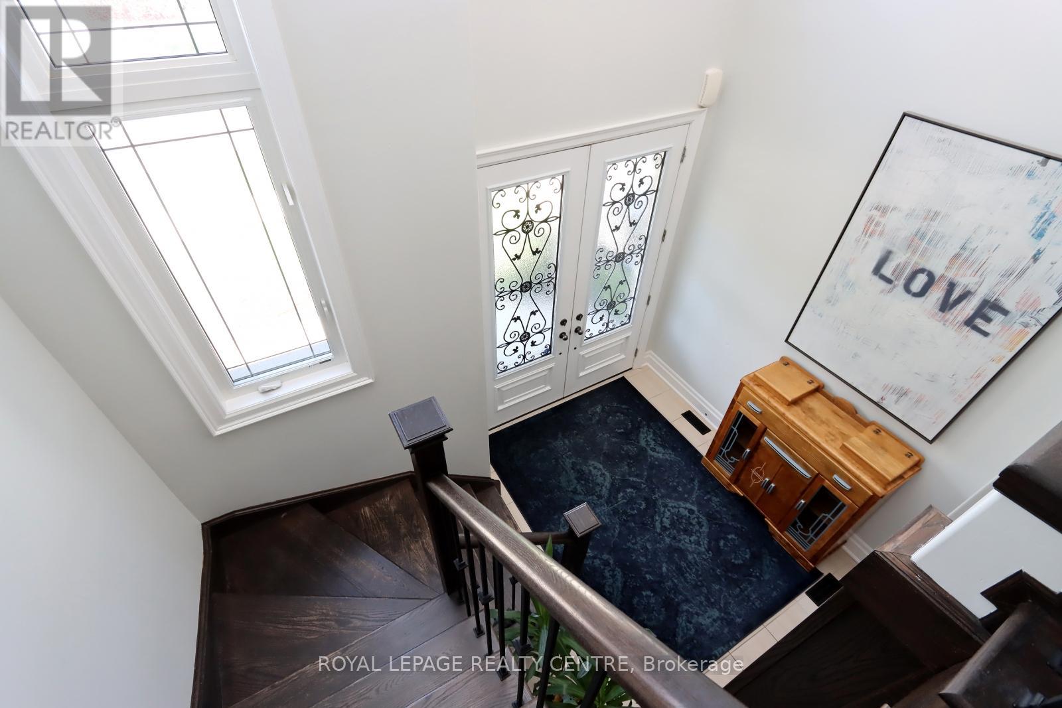41 Holt Drive New Tecumseth, Ontario L9R 0H8
$914,900
Stunning 3 Bedroom, 3 Bathroom Home Situated in a Highly Sought-After Neighbourhood in Alliston. Open-Concept Main Floor Provides a Spacious and Luxurious Space for Entertaining and Relaxation with a Gas Fireplace and Plenty of Windows. Beautifully Renovated Kitchen Includes a Large Eat-In Island, Gas Stove, Built-In Microwave and High End Finishes. Kitchen Overlooks a Splendidly Landscaped Backyard for Outdoor Enjoyment. Upstairs Laundry Provides Convenience, While the Primary Bedroom Includes an Ensuite and Walk-In Closet. Within Walking Distance to Elementary and High Schools, as Well as Grocery Stores and Local Restaurants. This Home is Move-In Ready! (id:48303)
Property Details
| MLS® Number | N12156061 |
| Property Type | Single Family |
| Community Name | Alliston |
| AmenitiesNearBy | Hospital, Park, Place Of Worship, Schools |
| CommunityFeatures | School Bus |
| EquipmentType | Water Heater |
| ParkingSpaceTotal | 2 |
| RentalEquipmentType | Water Heater |
Building
| BathroomTotal | 3 |
| BedroomsAboveGround | 3 |
| BedroomsTotal | 3 |
| Age | 6 To 15 Years |
| Appliances | Garage Door Opener Remote(s), Central Vacuum, Dishwasher, Dryer, Microwave, Stove, Washer, Window Coverings, Refrigerator |
| BasementDevelopment | Unfinished |
| BasementType | N/a (unfinished) |
| ConstructionStyleAttachment | Detached |
| CoolingType | Central Air Conditioning |
| ExteriorFinish | Brick, Stone |
| FireplacePresent | Yes |
| FlooringType | Ceramic, Laminate, Carpeted |
| FoundationType | Concrete |
| HalfBathTotal | 1 |
| HeatingFuel | Electric |
| HeatingType | Forced Air |
| StoriesTotal | 2 |
| SizeInterior | 1500 - 2000 Sqft |
| Type | House |
| UtilityWater | Municipal Water |
Parking
| Garage |
Land
| Acreage | No |
| FenceType | Fully Fenced, Fenced Yard |
| LandAmenities | Hospital, Park, Place Of Worship, Schools |
| Sewer | Sanitary Sewer |
| SizeDepth | 105 Ft |
| SizeFrontage | 31 Ft ,2 In |
| SizeIrregular | 31.2 X 105 Ft |
| SizeTotalText | 31.2 X 105 Ft |
Rooms
| Level | Type | Length | Width | Dimensions |
|---|---|---|---|---|
| Second Level | Primary Bedroom | 17.79 m | 14.99 m | 17.79 m x 14.99 m |
| Second Level | Bedroom 2 | 11.97 m | 9.97 m | 11.97 m x 9.97 m |
| Second Level | Bedroom 3 | 11.97 m | 9.97 m | 11.97 m x 9.97 m |
| Main Level | Kitchen | 9.97 m | 19.98 m | 9.97 m x 19.98 m |
| Main Level | Living Room | 26.17 m | 12.99 m | 26.17 m x 12.99 m |
| Main Level | Dining Room | 25.19 m | 12.99 m | 25.19 m x 12.99 m |
https://www.realtor.ca/real-estate/28329451/41-holt-drive-new-tecumseth-alliston-alliston
Interested?
Contact us for more information
2150 Hurontario Street
Mississauga, Ontario L5B 1M8










