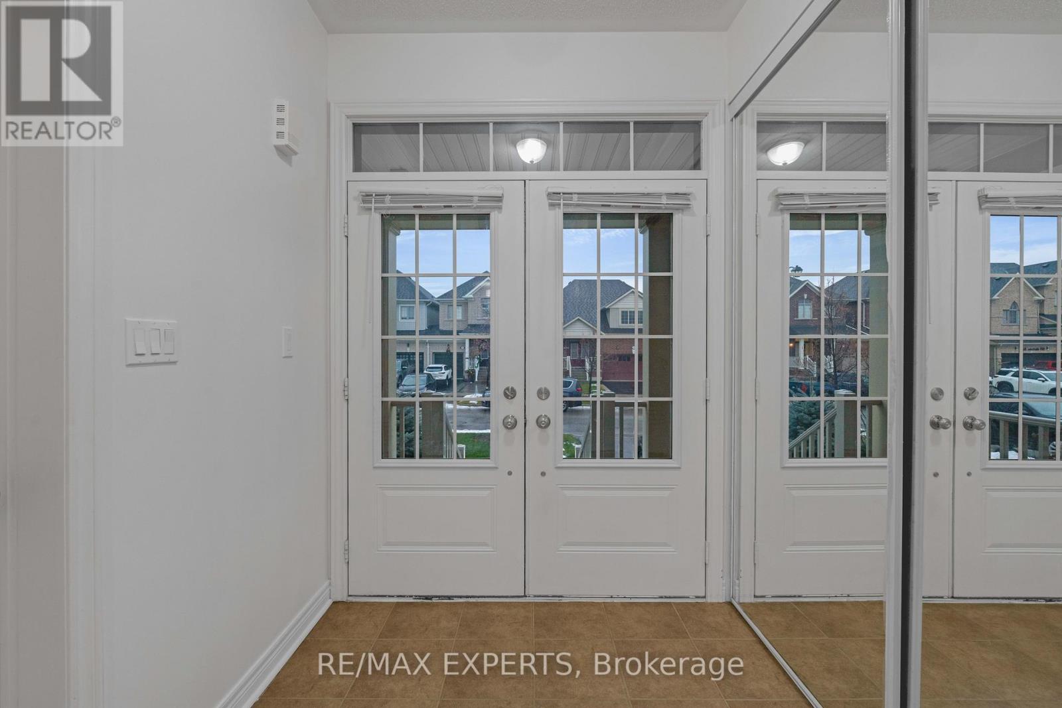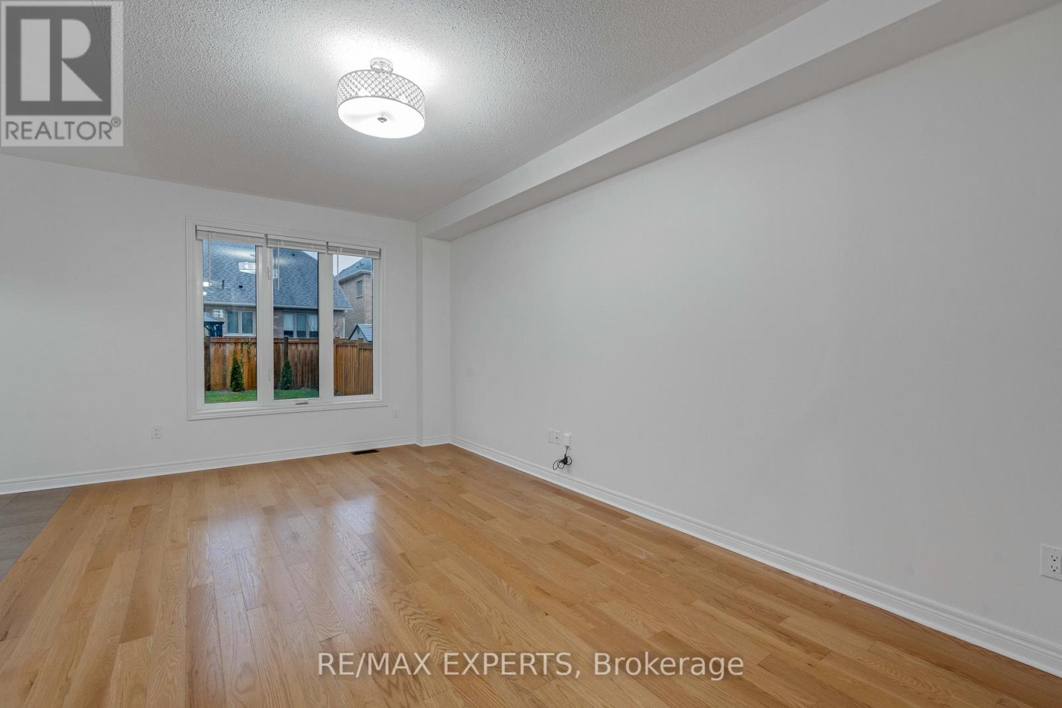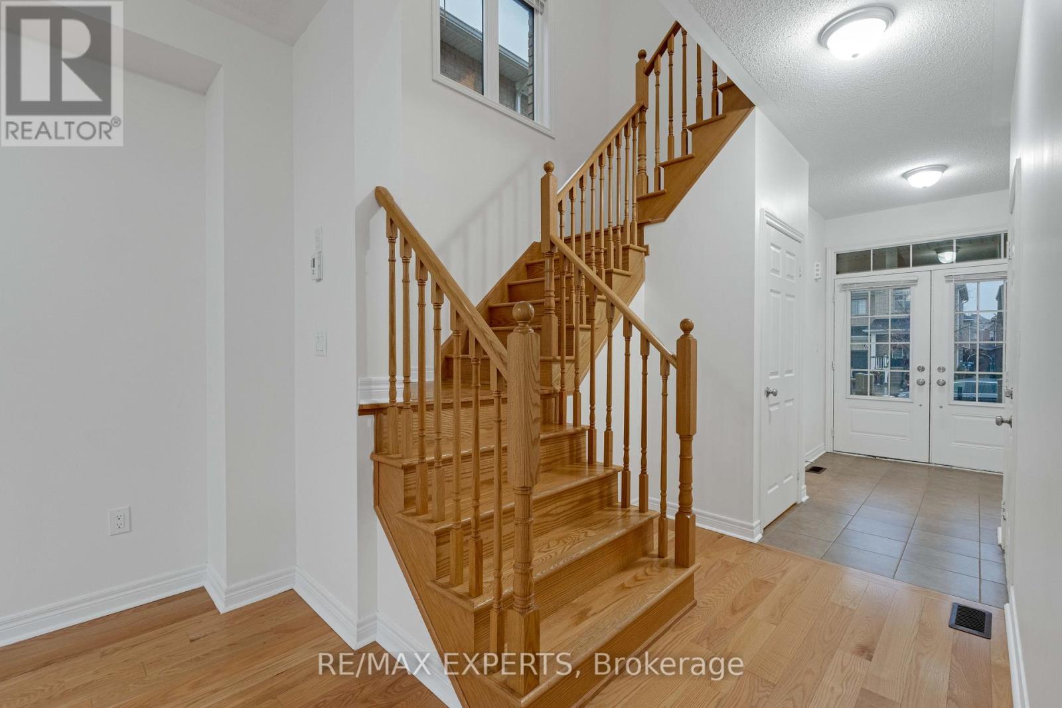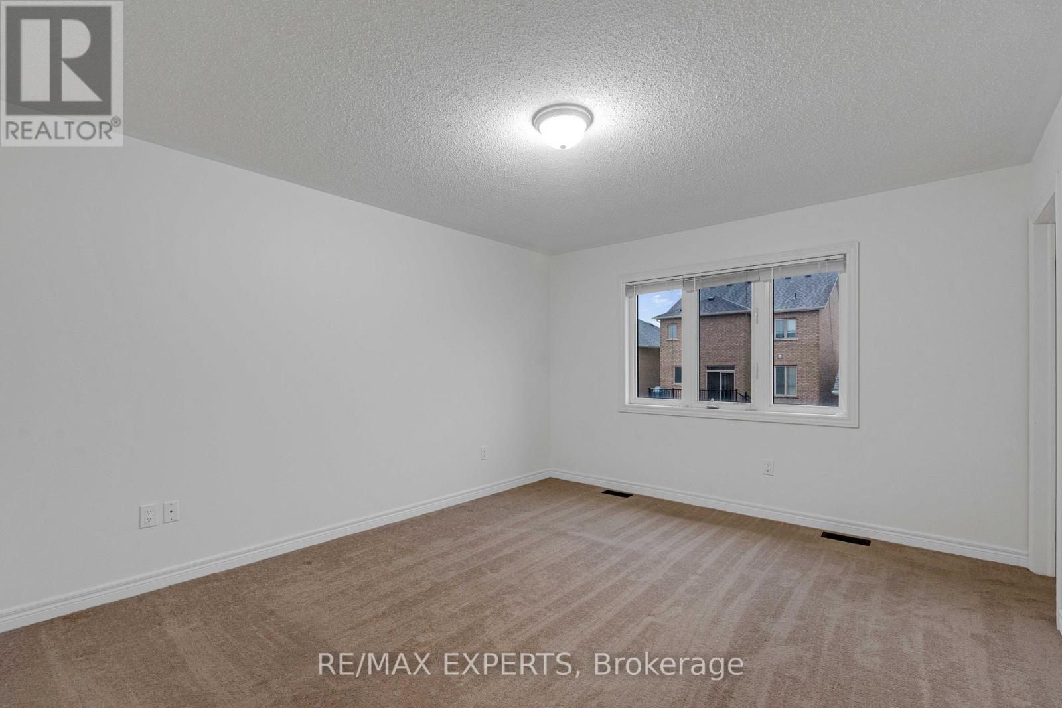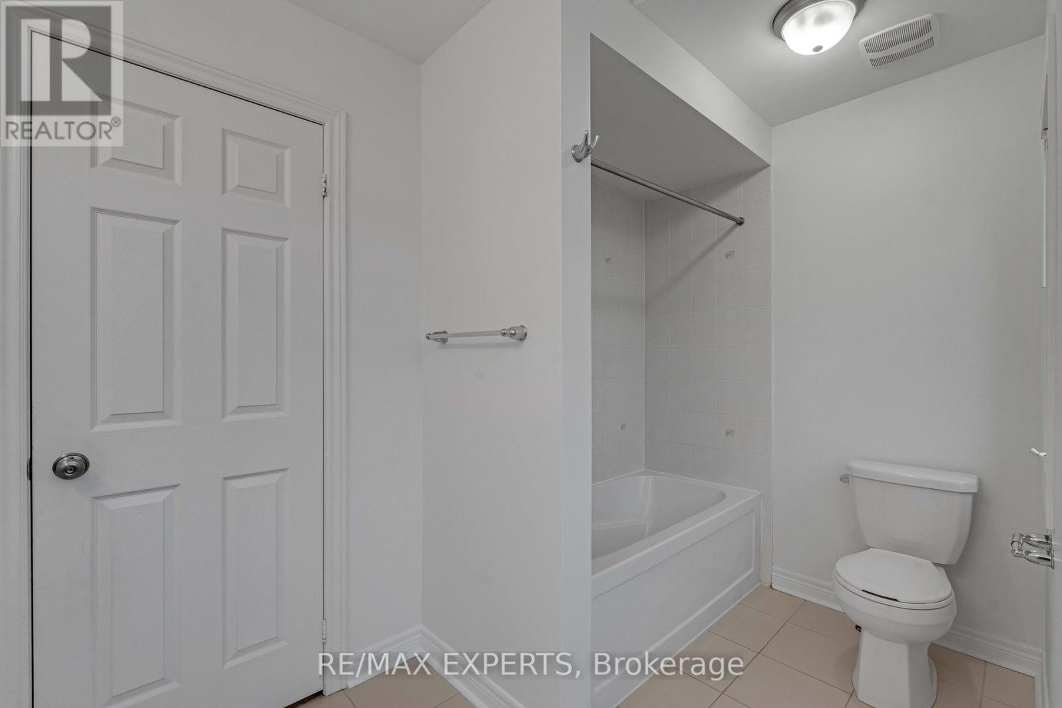41 Mccabe Lane New Tecumseth, Ontario L0G 1W2
$929,000
Welcome To 41 McCabe Lane in the beautiful community of Tottenham. This 3 Bedroom, 3 Bathroom Linked home (only attached by the garage) has a lot to offer. Fully open concept main floor layout. The kitchen, breakfast and family room is the perfect size to entertain all your guests. Large fully fenced backyard to build/install a pool or deck. This is the perfect house for all first time home buyers or investors. No maintenance fees, close to all schools and stores. Completely turn key! (id:48303)
Property Details
| MLS® Number | N11905111 |
| Property Type | Single Family |
| Community Name | Tottenham |
| ParkingSpaceTotal | 3 |
Building
| BathroomTotal | 3 |
| BedroomsAboveGround | 3 |
| BedroomsTotal | 3 |
| BasementType | Full |
| ConstructionStyleAttachment | Link |
| CoolingType | Central Air Conditioning |
| ExteriorFinish | Brick |
| FlooringType | Hardwood, Tile, Carpeted |
| FoundationType | Unknown |
| HalfBathTotal | 1 |
| HeatingFuel | Natural Gas |
| HeatingType | Forced Air |
| StoriesTotal | 2 |
| SizeInterior | 1499.9875 - 1999.983 Sqft |
| Type | House |
| UtilityWater | Municipal Water |
Parking
| Attached Garage |
Land
| Acreage | No |
| Sewer | Sanitary Sewer |
| SizeDepth | 111 Ft ,7 In |
| SizeFrontage | 29 Ft ,6 In |
| SizeIrregular | 29.5 X 111.6 Ft |
| SizeTotalText | 29.5 X 111.6 Ft |
Rooms
| Level | Type | Length | Width | Dimensions |
|---|---|---|---|---|
| Second Level | Bedroom 2 | 4.22 m | 3.66 m | 4.22 m x 3.66 m |
| Second Level | Bedroom 2 | 3.66 m | 2.75 m | 3.66 m x 2.75 m |
| Second Level | Bedroom 3 | 3.35 m | 2.75 m | 3.35 m x 2.75 m |
| Main Level | Living Room | 6.4 m | 3.05 m | 6.4 m x 3.05 m |
| Main Level | Kitchen | 3.5 m | 2.8 m | 3.5 m x 2.8 m |
| Main Level | Eating Area | 3 m | 2.9 m | 3 m x 2.9 m |
https://www.realtor.ca/real-estate/27762495/41-mccabe-lane-new-tecumseth-tottenham-tottenham
Interested?
Contact us for more information
277 Cityview Blvd Unit: 16
Vaughan, Ontario L4H 5A4





