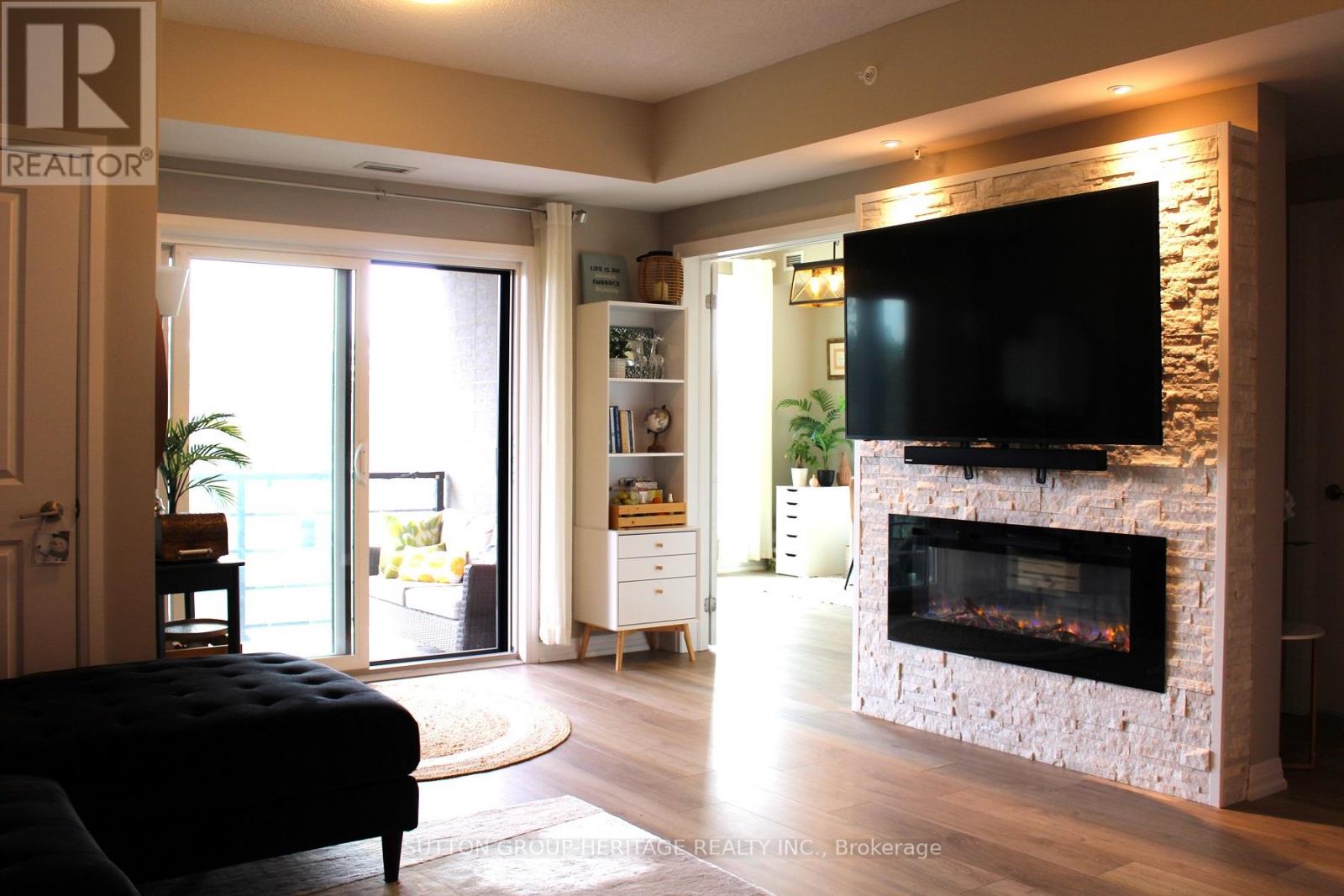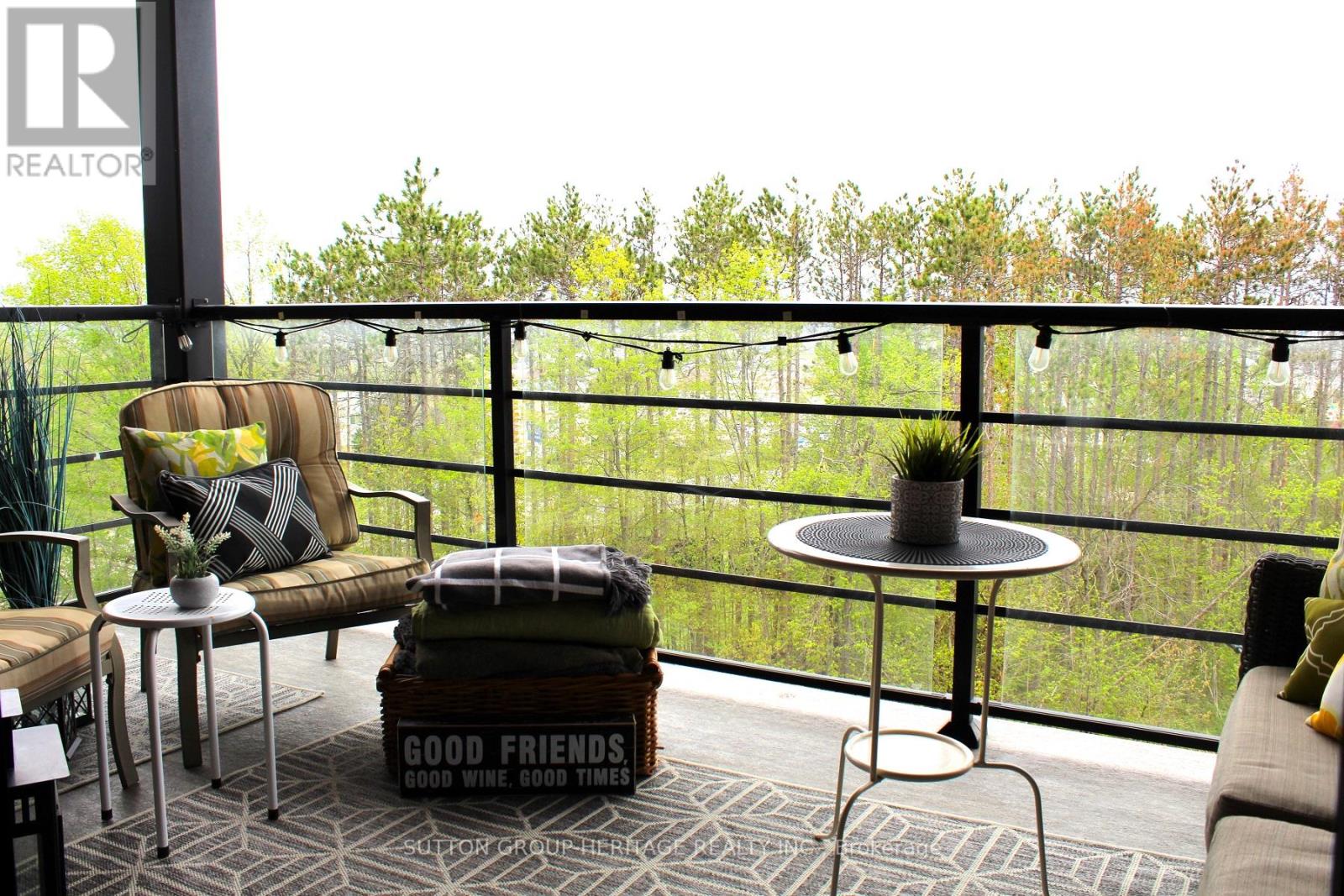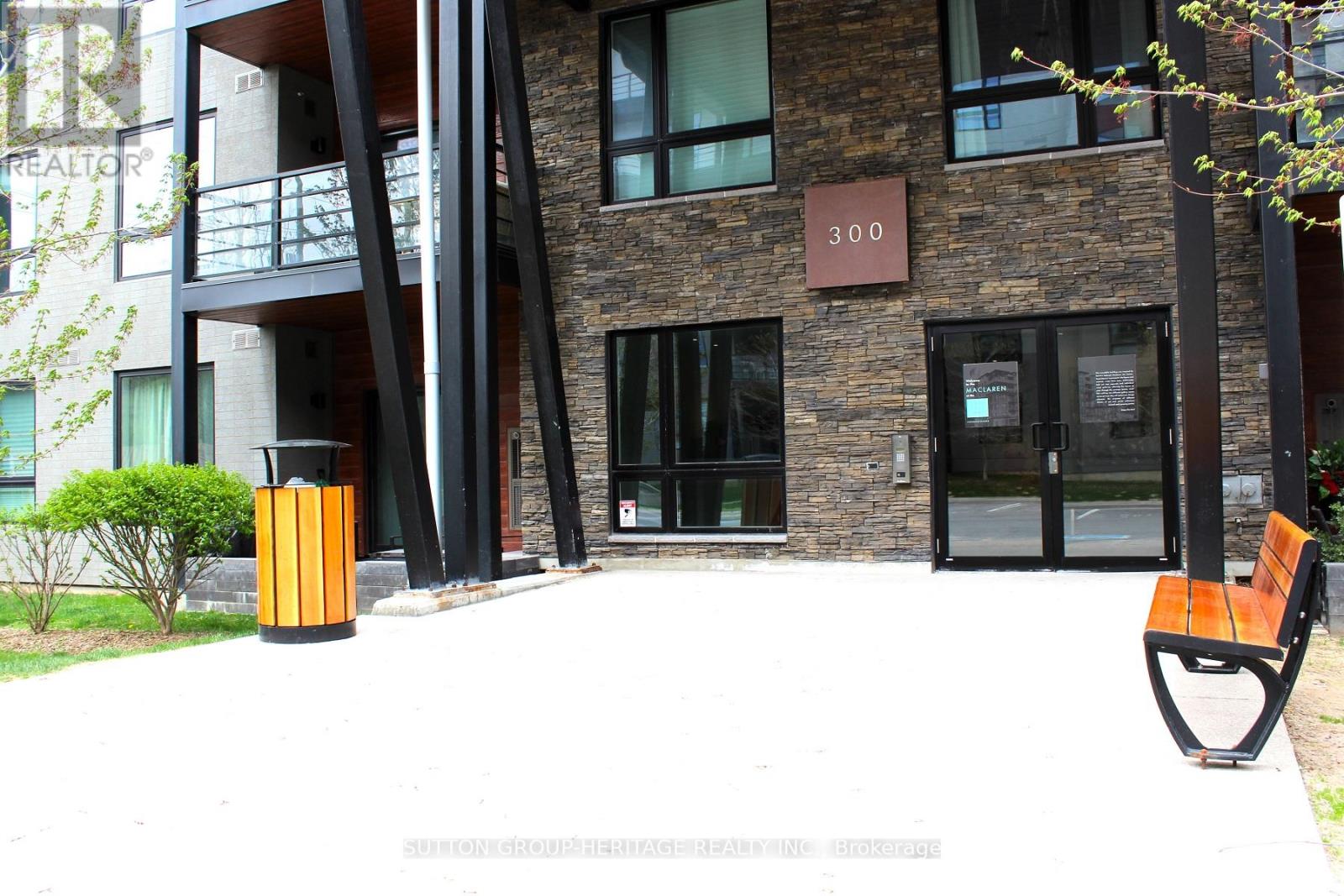410 - 300 Essa Road Barrie, Ontario L9J 0B9
$2,850 Monthly
A Rare Opportunity to Live in this Absolutely Gorgeous Condominium in Barrie! ** Spacious Open-Concept Layout, 1244 Sq.Ft. with an Oversized Covered Balcony that Overlooks a Small Forest & Greenspace **Corner Unit with Multiple Large Windows that Provide Lots of Natural Light ** 2 Bedrooms + Bonus Room with French Doors (which can be Used as Dining, 3rd Bedroom or Office) ** Stunning Kitchen with Granite Countertops ** Striking Stone Wall with Fireplace in Living Room ** Primary Bedroom Offers a Private Ensuite Bathroom & Large Closet ** BBQs Allowed on Balconies ** Large Laundry Room with Storage ** Spectacular Rooftop Patio with Panoramic Views ** 1 Parking Spot & 1 Locker Included ** All Essentials are Close by Shopping, Entertainment, Transit, Highway 400, Downtown Barrie & the Lake** The Perfect place to call home, Ideal for everyday living & entertaining! (id:48303)
Property Details
| MLS® Number | S12153290 |
| Property Type | Single Family |
| Community Name | 400 West |
| AmenitiesNearBy | Public Transit |
| CommunityFeatures | Pets Not Allowed |
| Features | Wooded Area, Conservation/green Belt, Elevator, Lighting, Balcony, Carpet Free |
| ParkingSpaceTotal | 1 |
| ViewType | View |
Building
| BathroomTotal | 2 |
| BedroomsAboveGround | 2 |
| BedroomsBelowGround | 1 |
| BedroomsTotal | 3 |
| Amenities | Visitor Parking, Fireplace(s), Storage - Locker |
| Appliances | Dishwasher, Dryer, Microwave, Stove, Wall Mounted Tv, Washer, Window Coverings, Refrigerator |
| CoolingType | Central Air Conditioning |
| ExteriorFinish | Brick |
| FireProtection | Smoke Detectors |
| FireplacePresent | Yes |
| FlooringType | Ceramic |
| HeatingFuel | Natural Gas |
| HeatingType | Forced Air |
| SizeInterior | 1200 - 1399 Sqft |
| Type | Apartment |
Parking
| Underground | |
| Garage |
Land
| Acreage | No |
| LandAmenities | Public Transit |
Rooms
| Level | Type | Length | Width | Dimensions |
|---|---|---|---|---|
| Main Level | Living Room | 5.49 m | 4.27 m | 5.49 m x 4.27 m |
| Main Level | Dining Room | 4.11 m | 3.05 m | 4.11 m x 3.05 m |
| Main Level | Kitchen | 4.27 m | 2.54 m | 4.27 m x 2.54 m |
| Main Level | Primary Bedroom | 4.57 m | 3.66 m | 4.57 m x 3.66 m |
| Main Level | Bedroom 2 | 3.58 m | 3 m | 3.58 m x 3 m |
| Main Level | Laundry Room | 2.26 m | 2.18 m | 2.26 m x 2.18 m |
https://www.realtor.ca/real-estate/28323455/410-300-essa-road-barrie-0-west-400-west
Interested?
Contact us for more information
300 Clements Road West
Ajax, Ontario L1S 3C6



































