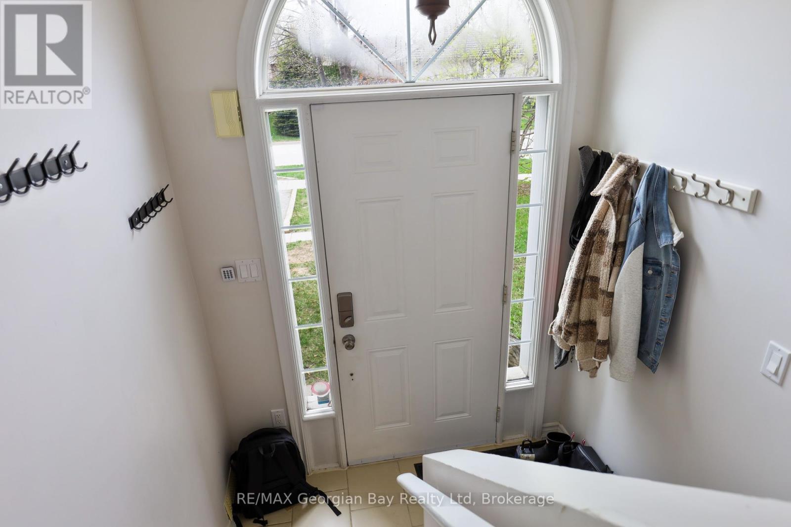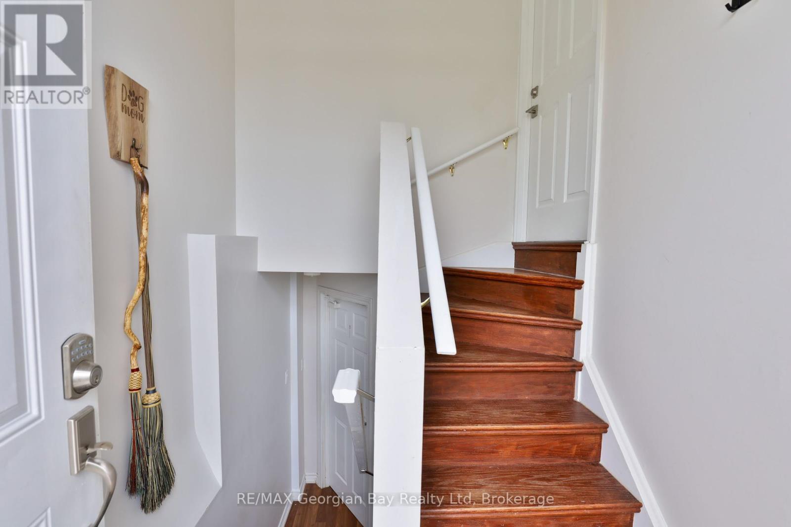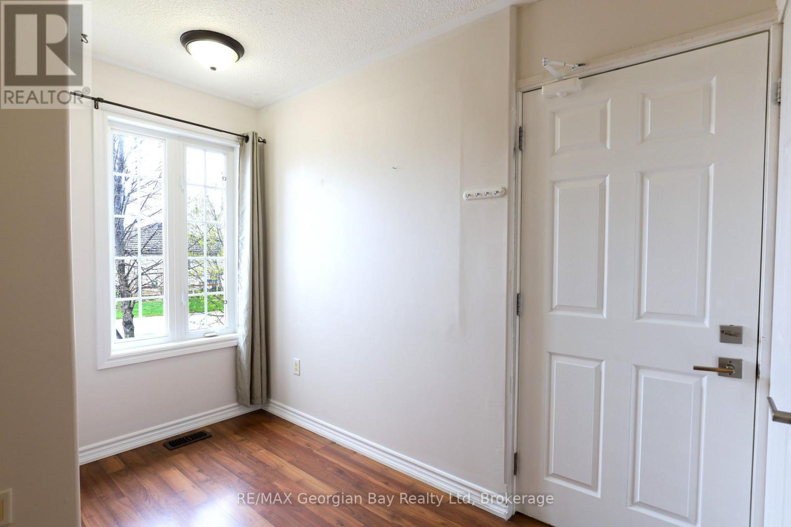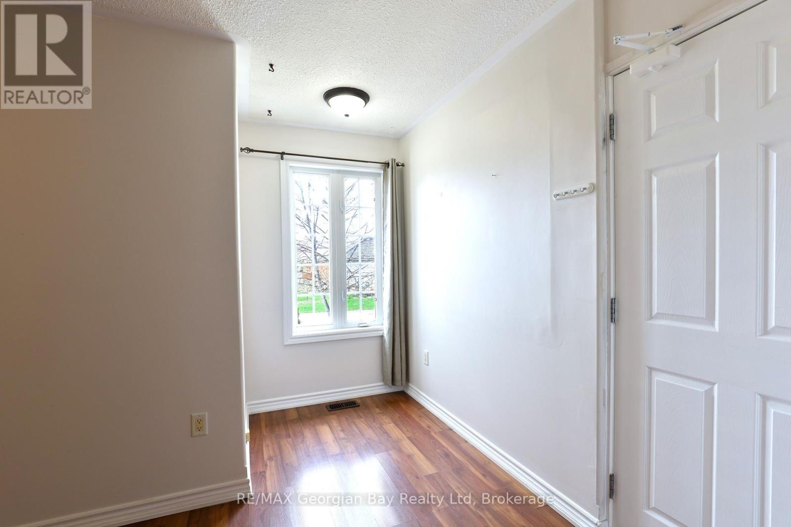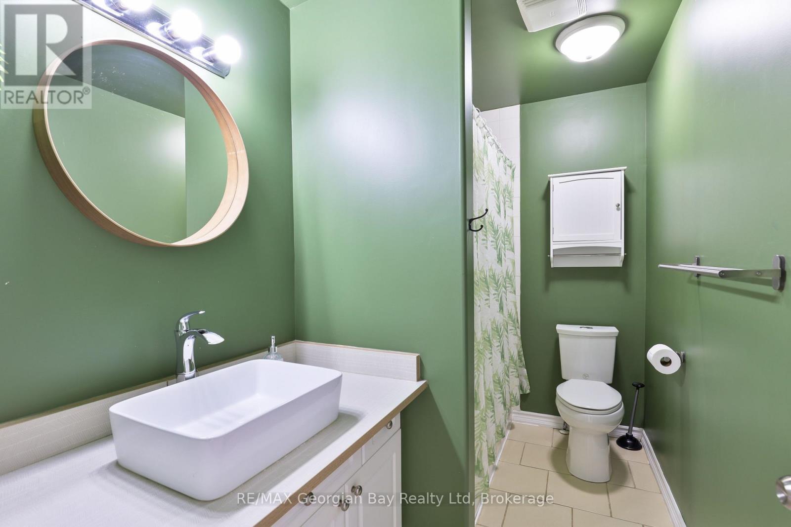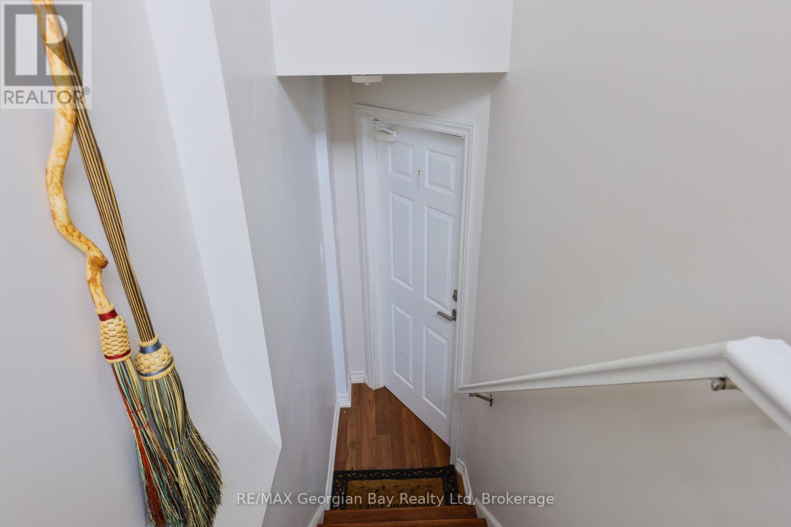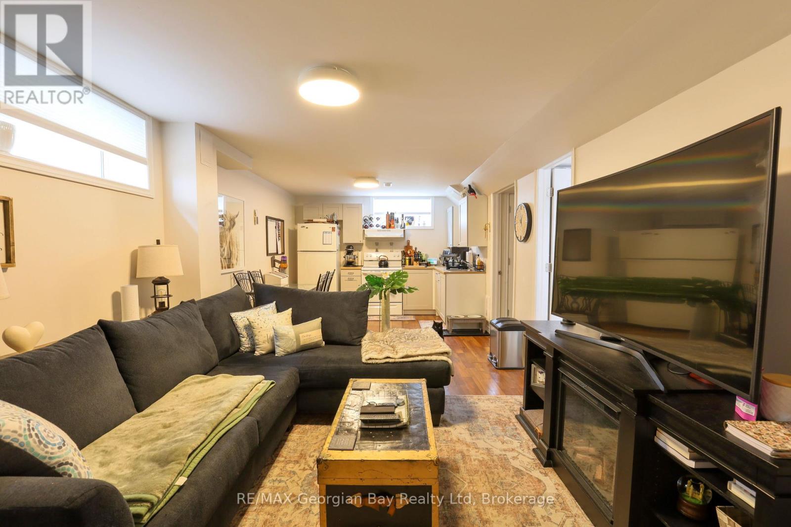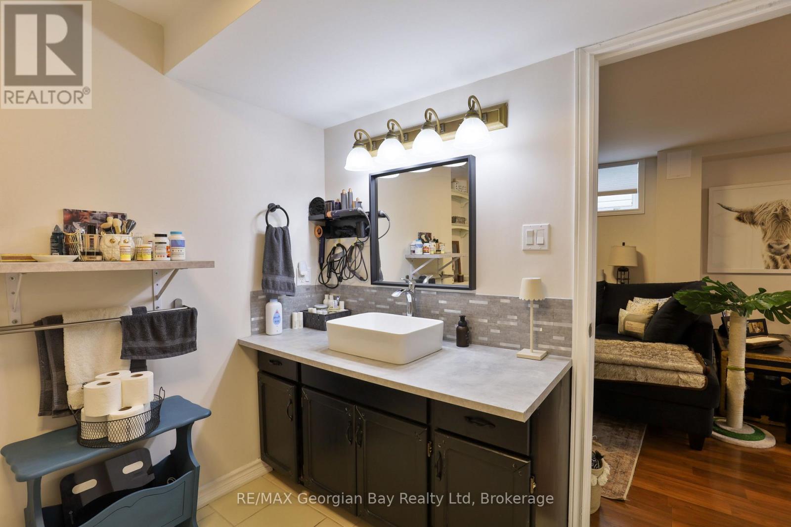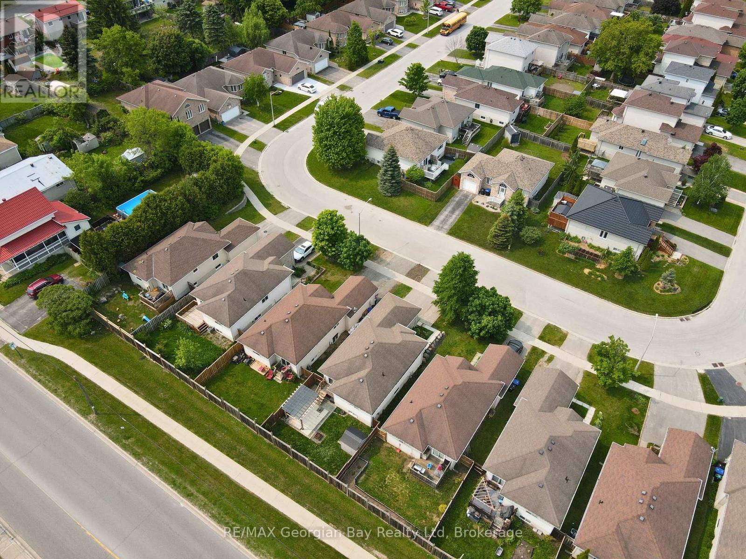415 Irwin Street Midland, Ontario L4R 2V6
$599,777
Welcome to a fantastic opportunity in a well-kept home that offers both flexibility and value. Whether you're just stepping into the market or looking to expand your investment portfolio, this property is ready to go with a fully legal basement apartment. The main level features a bright eat-in kitchen, cozy living room, two bedrooms, and a full 4-piece bath, perfect for a small family or couple. Downstairs, the lower-level apartment offers an open-concept living and kitchen space, a large primary bedroom, and a 3-piece bath, great for rental income or extended family living. Complete with gas heat, central air, and a single-car garage, this property is turnkey and move-in ready. Don't miss your chance to get into the market with a home that works double duty. (id:48303)
Property Details
| MLS® Number | S12138098 |
| Property Type | Multi-family |
| Community Name | Midland |
| AmenitiesNearBy | Hospital, Marina, Park, Public Transit |
| ParkingSpaceTotal | 3 |
Building
| BathroomTotal | 2 |
| BedroomsAboveGround | 2 |
| BedroomsBelowGround | 1 |
| BedroomsTotal | 3 |
| Appliances | Water Heater, Dishwasher, Dryer, Stove, Washer, Refrigerator |
| ArchitecturalStyle | Bungalow |
| BasementFeatures | Apartment In Basement |
| BasementType | N/a |
| CoolingType | Central Air Conditioning |
| ExteriorFinish | Brick, Vinyl Siding |
| FoundationType | Concrete |
| HeatingFuel | Natural Gas |
| HeatingType | Forced Air |
| StoriesTotal | 1 |
| SizeInterior | 700 - 1100 Sqft |
| Type | Duplex |
| UtilityWater | Municipal Water |
Parking
| Attached Garage | |
| Garage |
Land
| Acreage | No |
| LandAmenities | Hospital, Marina, Park, Public Transit |
| Sewer | Sanitary Sewer |
| SizeDepth | 100 Ft ,9 In |
| SizeFrontage | 34 Ft ,4 In |
| SizeIrregular | 34.4 X 100.8 Ft |
| SizeTotalText | 34.4 X 100.8 Ft |
Rooms
| Level | Type | Length | Width | Dimensions |
|---|---|---|---|---|
| Basement | Kitchen | 3.84 m | 3.69 m | 3.84 m x 3.69 m |
| Basement | Living Room | 3.84 m | 3.96 m | 3.84 m x 3.96 m |
| Basement | Bedroom 3 | 5.02 m | 4.14 m | 5.02 m x 4.14 m |
| Basement | Bathroom | 3.47 m | 2.16 m | 3.47 m x 2.16 m |
| Main Level | Kitchen | 3.07 m | 2.77 m | 3.07 m x 2.77 m |
| Main Level | Living Room | 5.02 m | 4.69 m | 5.02 m x 4.69 m |
| Main Level | Bedroom | 3.77 m | 2.83 m | 3.77 m x 2.83 m |
| Main Level | Bedroom 2 | 2.71 m | 2.65 m | 2.71 m x 2.65 m |
| Main Level | Bathroom | 2.71 m | 1.7 m | 2.71 m x 1.7 m |
| Main Level | Dining Room | 3.07 m | 1.98 m | 3.07 m x 1.98 m |
Utilities
| Cable | Available |
| Electricity | Installed |
| Sewer | Installed |
https://www.realtor.ca/real-estate/28290183/415-irwin-street-midland-midland
Interested?
Contact us for more information
833 King Street
Midland, Ontario L4R 4L1



