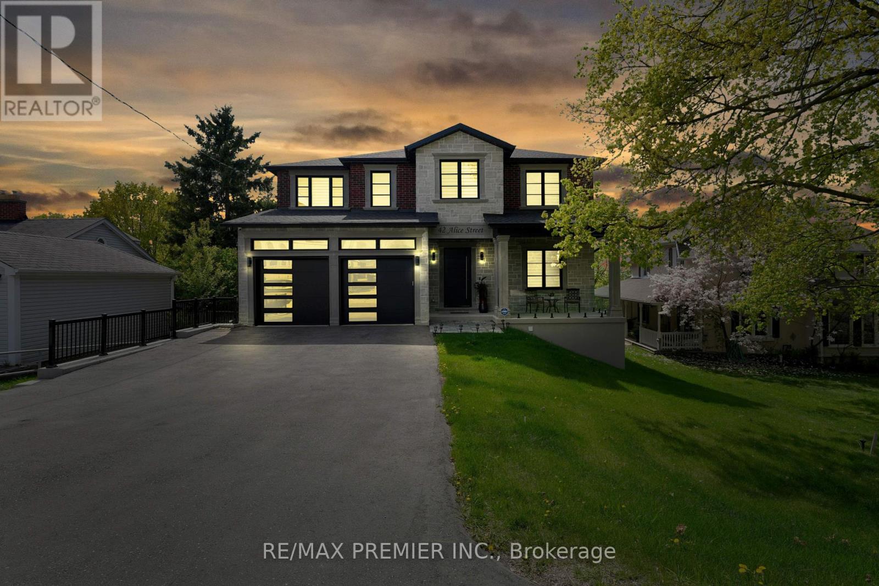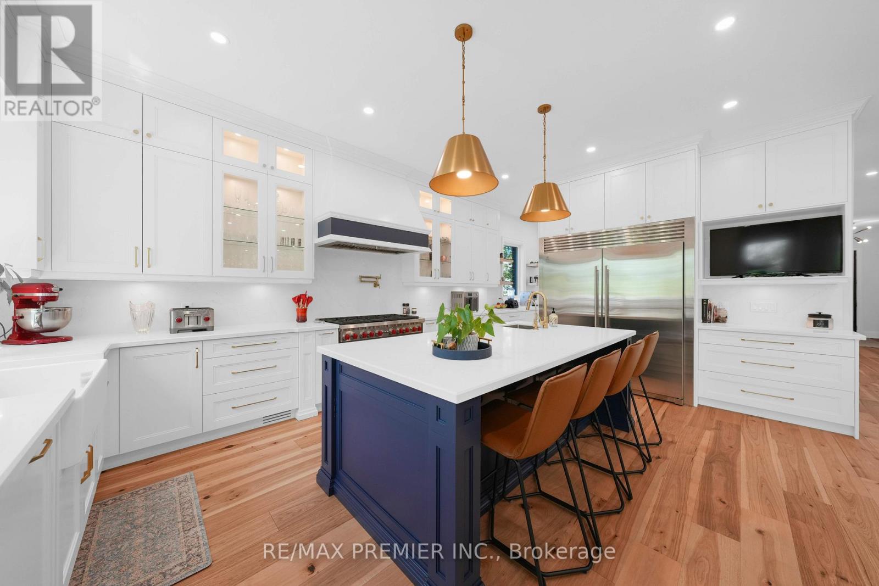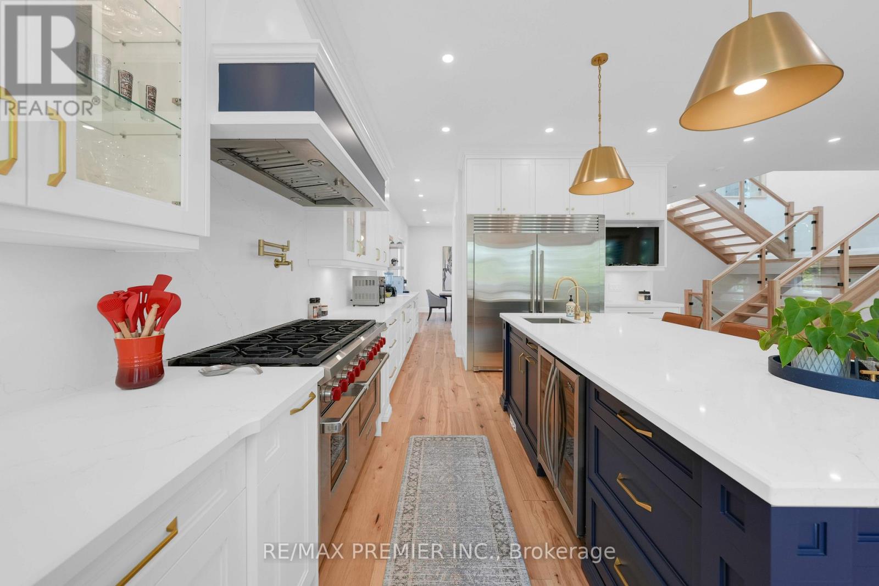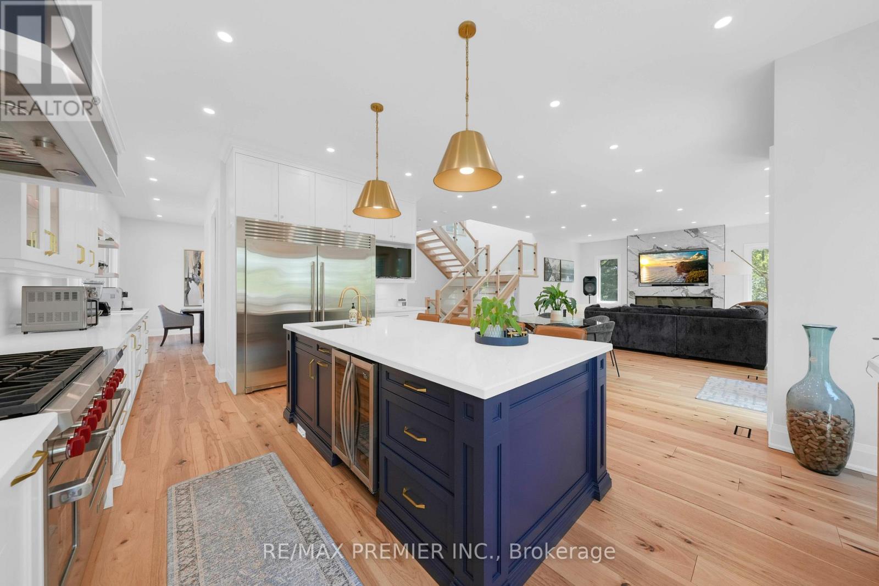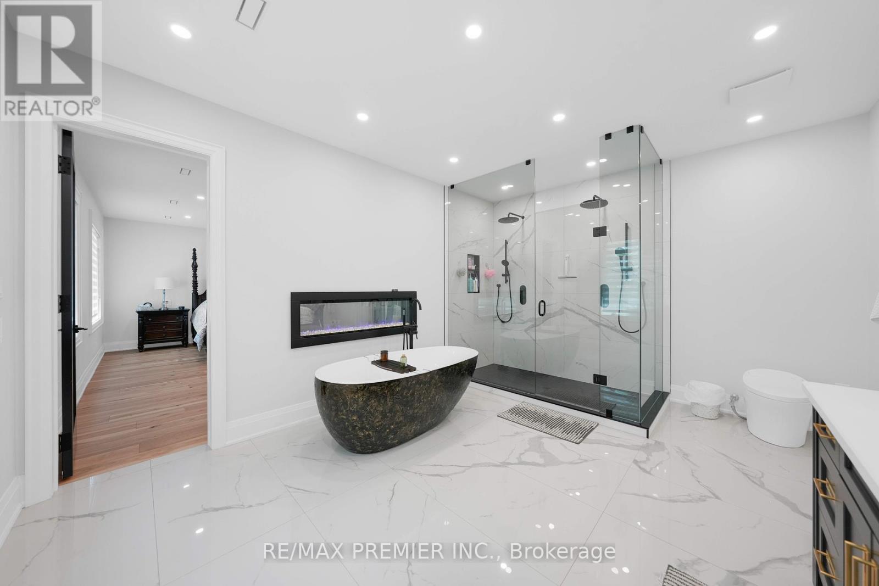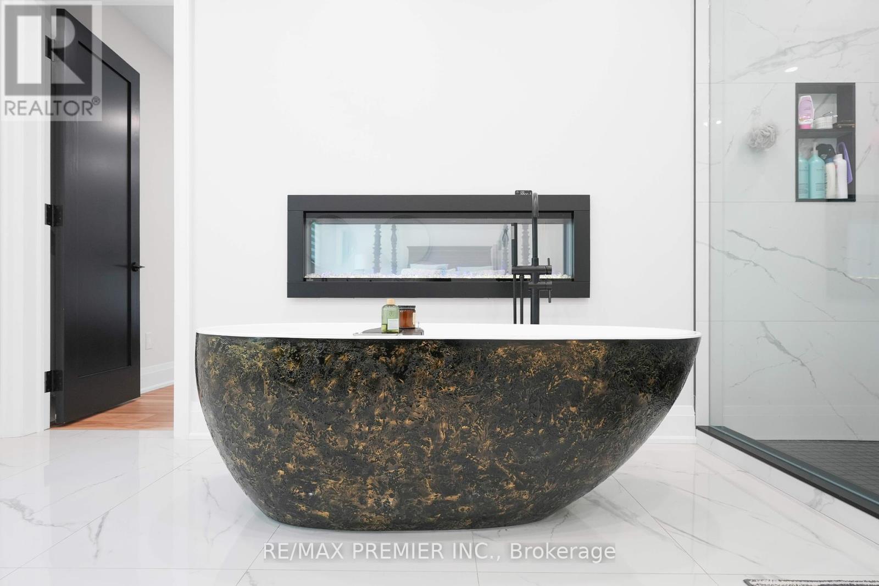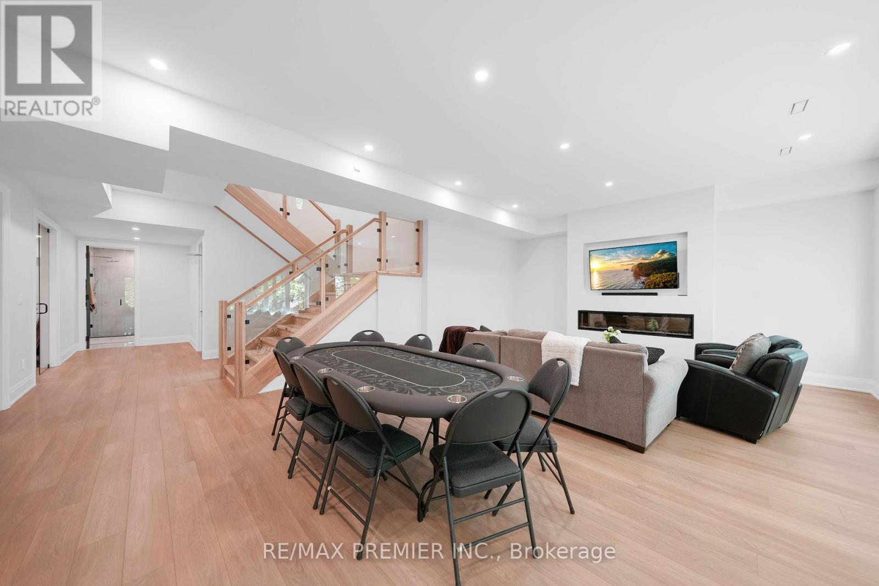42 Alice Street East Gwillimbury, Ontario L0G 1M0
$2,499,900
Experience Luxury & Innovation At Its Finest! Custom-Built 4+1 Bed, 6 Bath Detached Home With No Expense Spared. Built On An ICF Foundation W/ Soaring 10.5 Ft Basement Ceilings, Fully Spray-Foamed Incl. Garage & Attic. Stone & Brick Exterior W/ Composite Deck, Aluminum Railing & Driveway For 6 Cars. Oversized 3-Car Garage W/ EV Charger Readiness, High-Lift Openers, & Future Sauna Wiring.Interior Boasts 7.5 Wide Hickory Engineered Hardwood, 8 Ft Solid Doors, 200 Amp Service, Elevator, 2 Offices, Private Gym W/ Mini Kitchen, Bourbon Room, Hot Tub & Walk-In Pantry. Chefs Kitchen W/ 48 Wolf 8-Burner Stove, Pot Filler, Quartz Counters, Full-Height Cabinets, Custom Hood, Side-By-Side 33 Electrolux Fridge & Freezer, Bosch Dishwasher, Wine Fridge In Island, & Solid Wood Island W/ Sink.Custom Wine Rack In Dining, Bar Lounge, Smart Toilets W/ Bidets, Designer AquaBrass Rain Showers, Heated Floors In Main & Primary Baths, Soaking Tub In Primary Ensuite, Custom Walk-In Closets. Dual Furnaces, HRVs & A/Cs For Efficiency. Approx. 150 Pot Lights, Aria Vents, Exterior Soffit Lighting, Gas BBQ & Dryer, Keyless Entry, Wired For Audio/Internet/Security W/ 11-Camera Alarm System. Electric 2-Way Privacy Fireplace In Primary. Truly A One-Of-A-Kind Luxury Home! (id:48303)
Property Details
| MLS® Number | N12152454 |
| Property Type | Single Family |
| Community Name | Mt Albert |
| Features | Carpet Free |
| ParkingSpaceTotal | 7 |
Building
| BathroomTotal | 6 |
| BedroomsAboveGround | 4 |
| BedroomsBelowGround | 1 |
| BedroomsTotal | 5 |
| Age | 0 To 5 Years |
| Amenities | Fireplace(s) |
| Appliances | Water Heater, Garage Door Opener Remote(s), Central Vacuum, All, Window Coverings |
| BasementDevelopment | Finished |
| BasementFeatures | Walk Out |
| BasementType | N/a (finished) |
| ConstructionStyleAttachment | Detached |
| CoolingType | Central Air Conditioning |
| ExteriorFinish | Brick, Stone |
| FireplacePresent | Yes |
| FireplaceTotal | 1 |
| FlooringType | Hardwood, Porcelain Tile |
| FoundationType | Concrete |
| HalfBathTotal | 2 |
| HeatingFuel | Natural Gas |
| HeatingType | Forced Air |
| StoriesTotal | 2 |
| SizeInterior | 3500 - 5000 Sqft |
| Type | House |
| UtilityWater | Municipal Water |
Parking
| Garage |
Land
| Acreage | No |
| Sewer | Sanitary Sewer |
| SizeDepth | 131 Ft ,3 In |
| SizeFrontage | 53 Ft ,3 In |
| SizeIrregular | 53.3 X 131.3 Ft |
| SizeTotalText | 53.3 X 131.3 Ft |
Rooms
| Level | Type | Length | Width | Dimensions |
|---|---|---|---|---|
| Second Level | Bedroom 2 | 5.11 m | 3.67 m | 5.11 m x 3.67 m |
| Second Level | Bedroom 3 | 4.78 m | 3.31 m | 4.78 m x 3.31 m |
| Second Level | Bedroom 4 | 4.4 m | 4.64 m | 4.4 m x 4.64 m |
| Second Level | Primary Bedroom | 4.78 m | 5.99 m | 4.78 m x 5.99 m |
| Second Level | Laundry Room | 7.05 m | 3 m | 7.05 m x 3 m |
| Basement | Recreational, Games Room | 5.82 m | 8.41 m | 5.82 m x 8.41 m |
| Basement | Exercise Room | 7.33 m | 4.26 m | 7.33 m x 4.26 m |
| Basement | Bedroom | 4.12 m | 4.27 m | 4.12 m x 4.27 m |
| Main Level | Office | 3.29 m | 3.43 m | 3.29 m x 3.43 m |
| Main Level | Dining Room | 3.43 m | 4.49 m | 3.43 m x 4.49 m |
| Main Level | Kitchen | 5.93 m | 4.45 m | 5.93 m x 4.45 m |
| Main Level | Eating Area | 5.02 m | 2.61 m | 5.02 m x 2.61 m |
| Main Level | Family Room | 5.99 m | 5.94 m | 5.99 m x 5.94 m |
Utilities
| Cable | Available |
| Electricity | Installed |
| Sewer | Installed |
https://www.realtor.ca/real-estate/28321397/42-alice-street-east-gwillimbury-mt-albert-mt-albert
Interested?
Contact us for more information
9100 Jane St Bldg L #77
Vaughan, Ontario L4K 0A4

