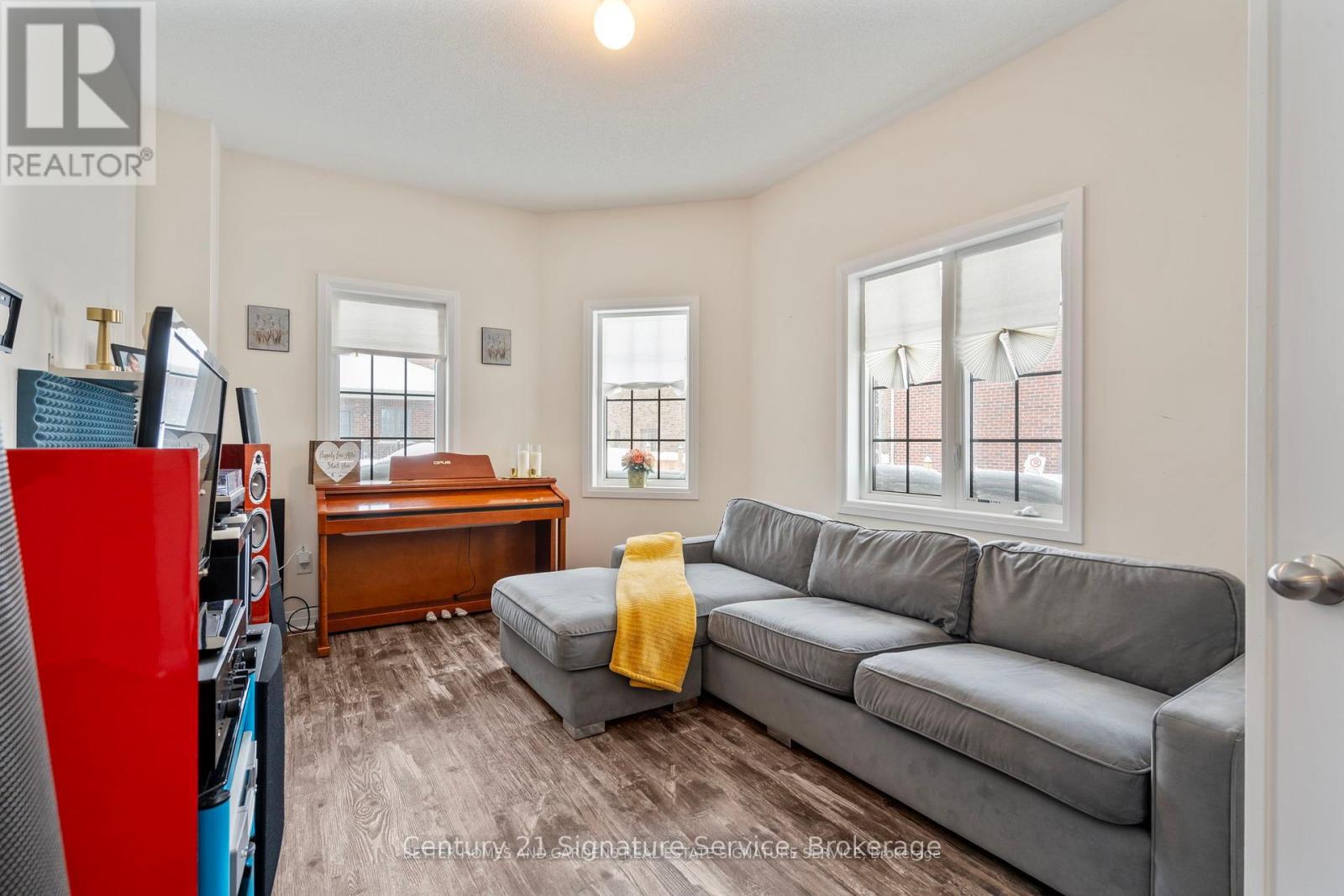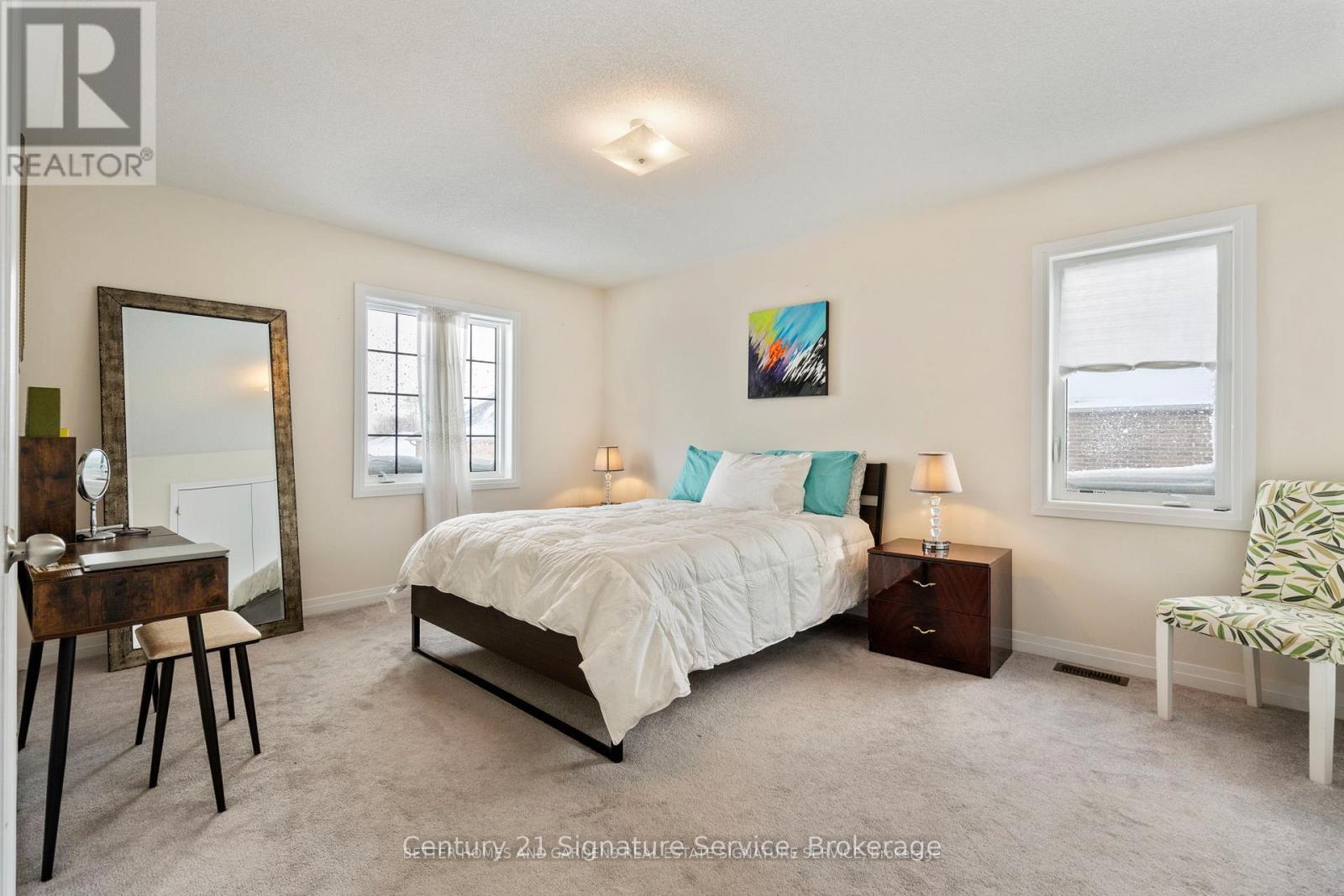42 Bedford Estates Crescent Barrie, Ontario L4N 9K5
$795,900
Welcome to this stunning detached home, nestled on a quiet, private crescent in the highly sought-after South Barrie community. Boasting 1,823 sq ft of bright and airy living space with high ceilings throughout, this home offers a perfect blend of comfort, style, and convenience. The main floor features oversized windows that flood the space with natural light, enhancing the open-concept layout. The spacious kitchen and dining area are ideal for entertaining, with a seamless walkout to a brand-new deck and a fully fenced backyard, perfect for outdoor gatherings and relaxation.A versatile main-floor living room with a closet offers the potential for a fourth bedroom and is conveniently located next to a full 4-piece bathroom, making it ideal for guests or multigenerational living. Upstairs, a spacious loft provides additional flexible living space and leads to the primary bedroom, which features a walk-in closet and a private ensuite with a large shower. Two more generously sized bedrooms and a second 4-piece bathroom complete the upper level.The expansive unfinished basement includes a rough-in for a 2-piece bathroom and presents endless possibilities, whether you envision a home gym, media room, or recreation area. Located just minutes from Barrie's beautiful waterfront, residents can enjoy Centennial Beach, scenic walking and biking trails, and year-round events along the shores of Kempenfelt Bay. The area also offers quick access to top-rated schools, parks, community centres, and shopping. Close proximity to Highway 400 and the South Barrie GO Station. Perfect for families and professionals alike, this modern home combines tranquil suburban living with the best of Barrie's amenities.Don't miss the opportunity?book your showing today and discover all this exceptional home has to offer. (id:48303)
Property Details
| MLS® Number | S12155204 |
| Property Type | Single Family |
| Community Name | Bayshore |
| ParkingSpaceTotal | 3 |
Building
| BathroomTotal | 3 |
| BedroomsAboveGround | 3 |
| BedroomsBelowGround | 1 |
| BedroomsTotal | 4 |
| Appliances | Water Heater, Dishwasher, Dryer, Stove, Washer, Window Coverings, Refrigerator |
| BasementType | Full |
| ConstructionStyleAttachment | Detached |
| CoolingType | Central Air Conditioning |
| ExteriorFinish | Brick |
| FlooringType | Ceramic, Laminate, Carpeted |
| FoundationType | Concrete |
| HeatingFuel | Natural Gas |
| HeatingType | Forced Air |
| StoriesTotal | 2 |
| SizeInterior | 1500 - 2000 Sqft |
| Type | House |
| UtilityWater | Municipal Water |
Parking
| Attached Garage | |
| Garage |
Land
| Acreage | No |
| Sewer | Sanitary Sewer |
| SizeDepth | 87 Ft ,1 In |
| SizeFrontage | 33 Ft ,9 In |
| SizeIrregular | 33.8 X 87.1 Ft |
| SizeTotalText | 33.8 X 87.1 Ft |
Rooms
| Level | Type | Length | Width | Dimensions |
|---|---|---|---|---|
| Second Level | Primary Bedroom | 4.3 m | 3.54 m | 4.3 m x 3.54 m |
| Second Level | Bedroom 2 | 2.87 m | 4.61 m | 2.87 m x 4.61 m |
| Second Level | Bedroom 3 | 3.23 m | 3.39 m | 3.23 m x 3.39 m |
| Second Level | Loft | Measurements not available | ||
| Second Level | Bathroom | Measurements not available | ||
| Main Level | Kitchen | 2.77 m | 2.38 m | 2.77 m x 2.38 m |
| Main Level | Family Room | 3.23 m | 3.54 m | 3.23 m x 3.54 m |
| Main Level | Dining Room | 2.77 m | 3.08 m | 2.77 m x 3.08 m |
| Main Level | Living Room | 3.23 m | 4.36 m | 3.23 m x 4.36 m |
| Main Level | Bathroom | Measurements not available |
https://www.realtor.ca/real-estate/28327440/42-bedford-estates-crescent-barrie-bayshore-bayshore
Interested?
Contact us for more information
186 Robert Speck Parkway
Mississauga, Ontario L4Z 3G1



































