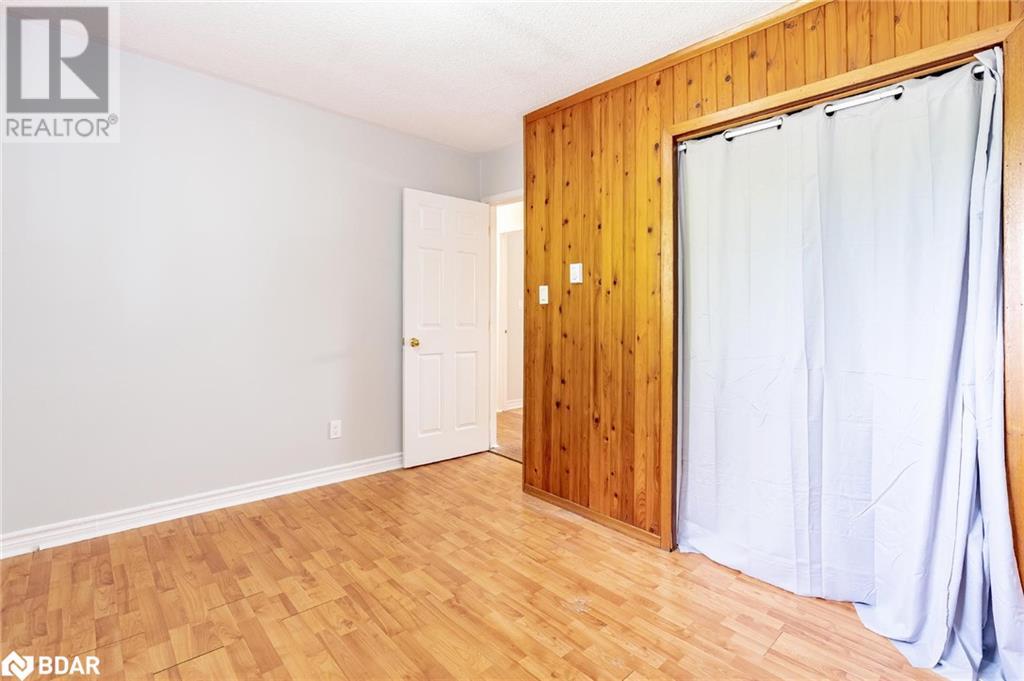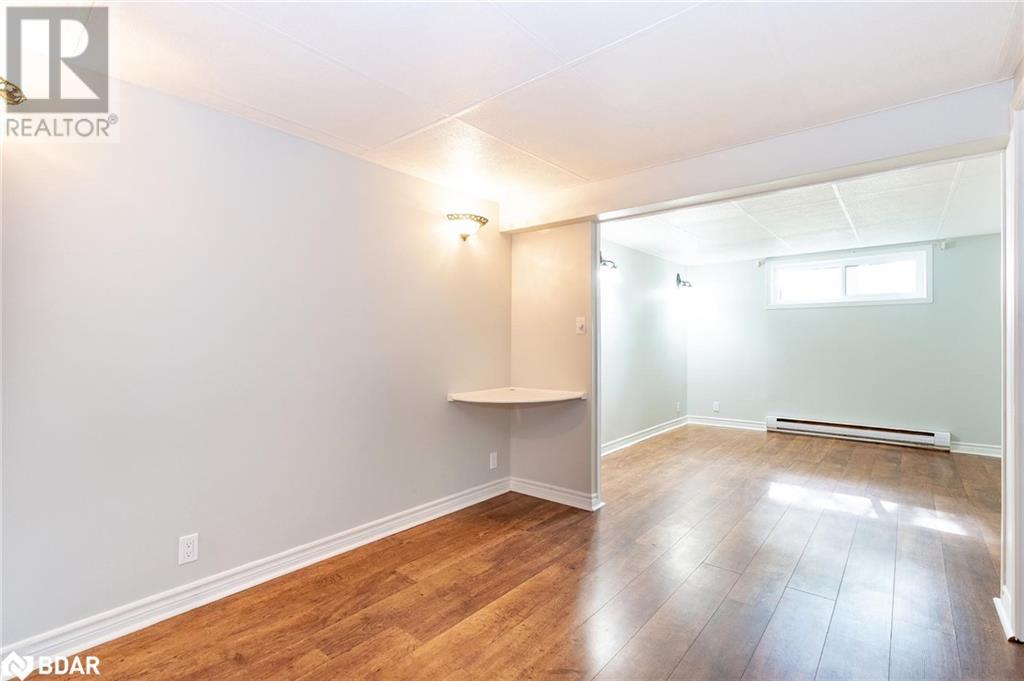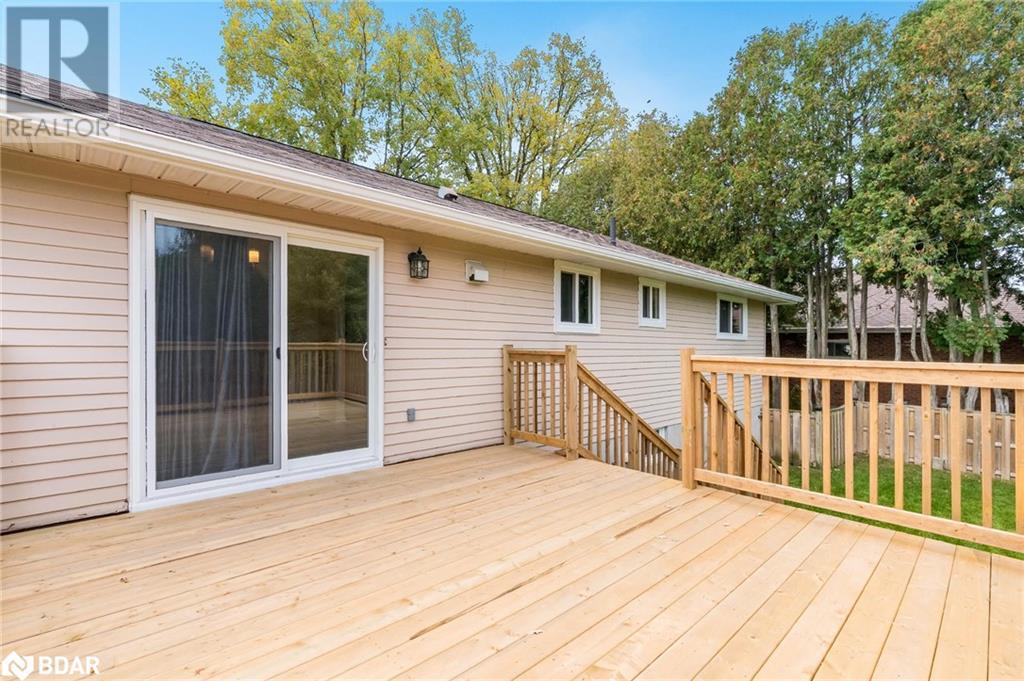42 Fittons Road W Orillia, Ontario L3V 3T9
$649,500
Top 5 Reasons You Will Love This Home: 1) Spacious four bedroom, two bathroom home with potential to add an extra bedroom on the lower level, or convert the space into an in-law suite for additional income 2) Recently refreshed with a modern touch, featuring fresh paint throughout and key updates, including new windows (2023), roof reshingled (2015), and eavestrough (2023), a large newly built rear deck, plus updated landscaping and grading in the backyard 3) Ideal for families conveniently located within walking distance of both elementary and secondary schools 4) With ample space, this home comfortably accommodates a growing family or is perfect for multi-generational households looking to live together under one roof 5) Enjoy the ease of quick highway access, with close proximity to both Highway 11 and 12, ensuring seamless connectivity for daily commutes or weekend getaways. 2,097 fin.sq.ft. Age 48. Visit our website for more detailed information. (id:48303)
Property Details
| MLS® Number | 40650882 |
| Property Type | Single Family |
| Equipment Type | None |
| Features | Paved Driveway |
| Parking Space Total | 4 |
| Rental Equipment Type | None |
Building
| Bathroom Total | 2 |
| Bedrooms Above Ground | 3 |
| Bedrooms Below Ground | 1 |
| Bedrooms Total | 4 |
| Appliances | Dryer, Refrigerator, Stove, Washer |
| Architectural Style | Raised Bungalow |
| Basement Development | Finished |
| Basement Type | Full (finished) |
| Constructed Date | 1976 |
| Construction Style Attachment | Detached |
| Cooling Type | None |
| Exterior Finish | Brick |
| Fireplace Fuel | Wood |
| Fireplace Present | Yes |
| Fireplace Total | 1 |
| Fireplace Type | Other - See Remarks |
| Foundation Type | Block |
| Heating Fuel | Electric |
| Heating Type | Space Heater |
| Stories Total | 1 |
| Size Interior | 2097 Sqft |
| Type | House |
| Utility Water | Municipal Water |
Land
| Acreage | No |
| Sewer | Municipal Sewage System |
| Size Depth | 101 Ft |
| Size Frontage | 58 Ft |
| Size Total Text | Under 1/2 Acre |
| Zoning Description | R1 |
Rooms
| Level | Type | Length | Width | Dimensions |
|---|---|---|---|---|
| Lower Level | 3pc Bathroom | Measurements not available | ||
| Lower Level | Bedroom | 23'8'' x 10'11'' | ||
| Lower Level | Recreation Room | 23'8'' x 15'11'' | ||
| Main Level | 4pc Bathroom | Measurements not available | ||
| Main Level | Bedroom | 11'5'' x 10'3'' | ||
| Main Level | Bedroom | 11'11'' x 9'6'' | ||
| Main Level | Primary Bedroom | 11'11'' x 11'5'' | ||
| Main Level | Living Room | 14'10'' x 11'9'' | ||
| Main Level | Dining Room | 10'7'' x 9'7'' | ||
| Main Level | Kitchen | 11'9'' x 9'7'' |
https://www.realtor.ca/real-estate/27516274/42-fittons-road-w-orillia
Interested?
Contact us for more information

443 Bayview Drive
Barrie, Ontario L4N 8Y2
(705) 797-8485
(705) 797-8486
www.faristeam.ca

74 Mississaga Street East
Orillia, Ontario L3V 1V5
(705) 325-8686
(705) 797-8486
www.faristeam.ca/





























