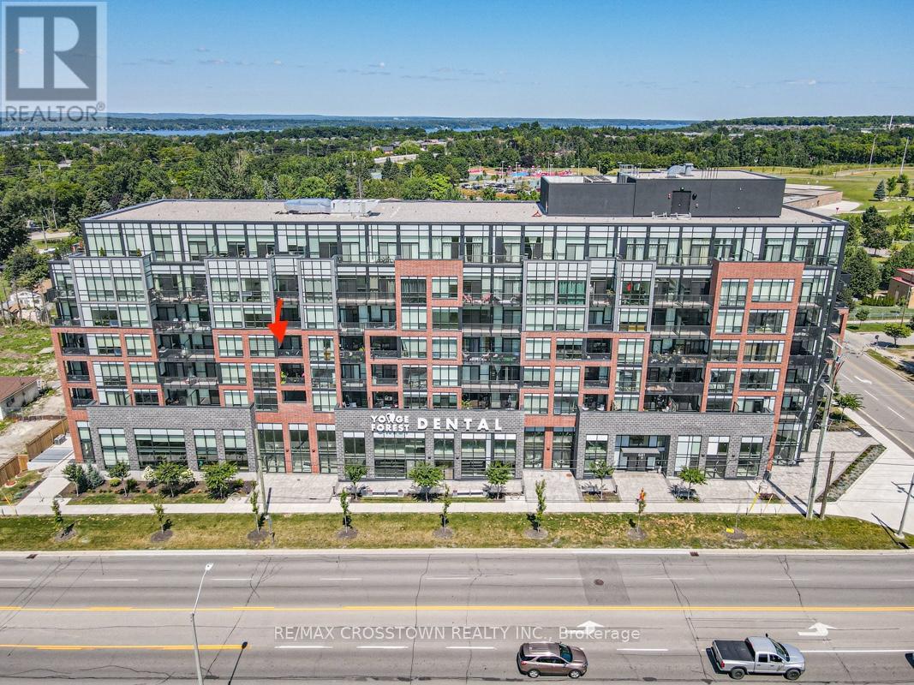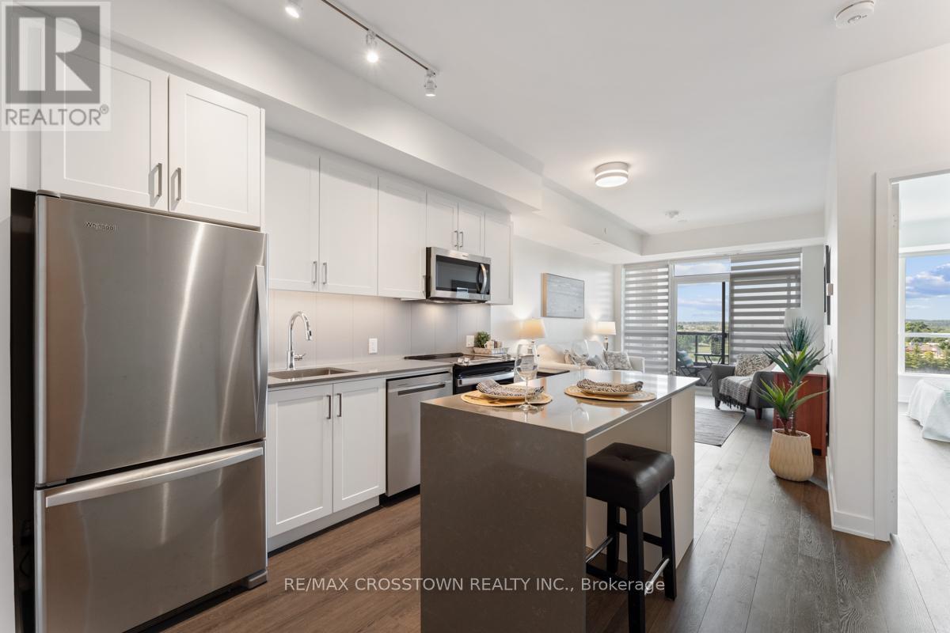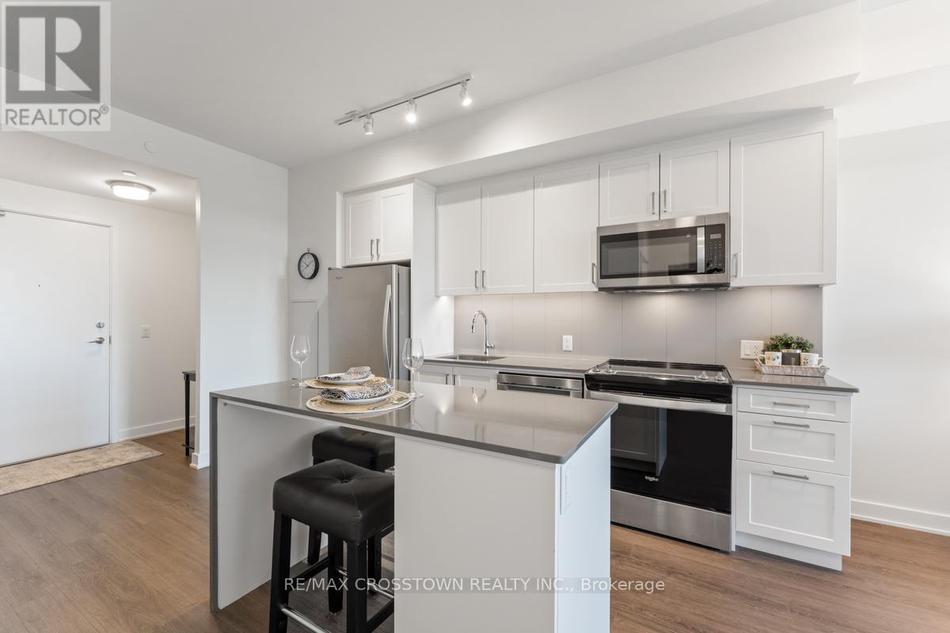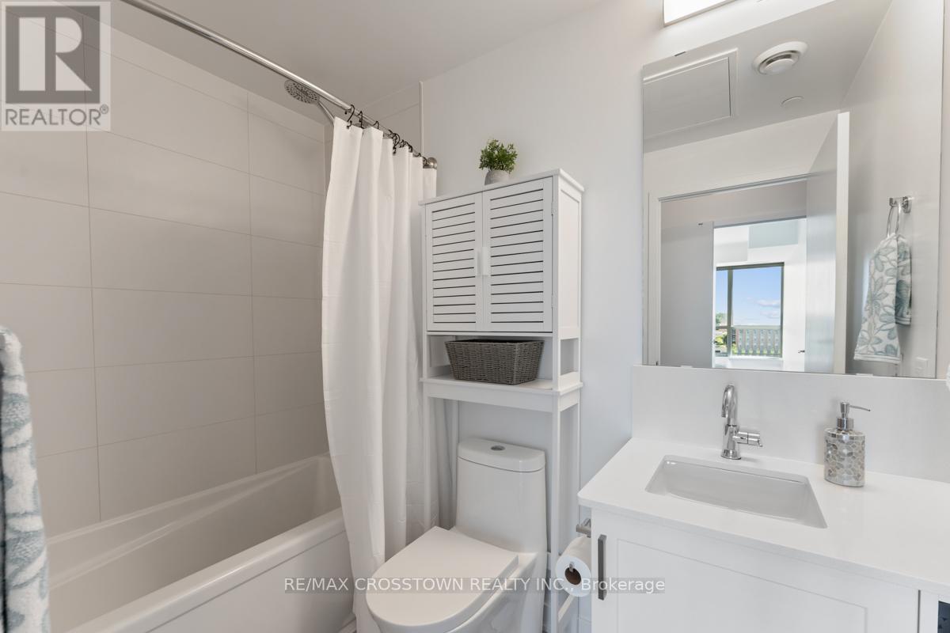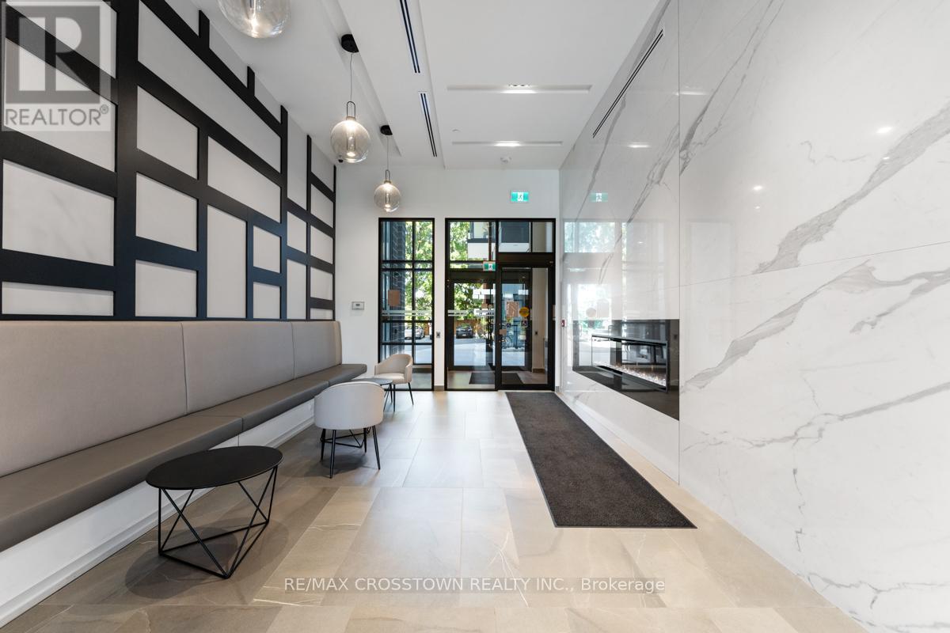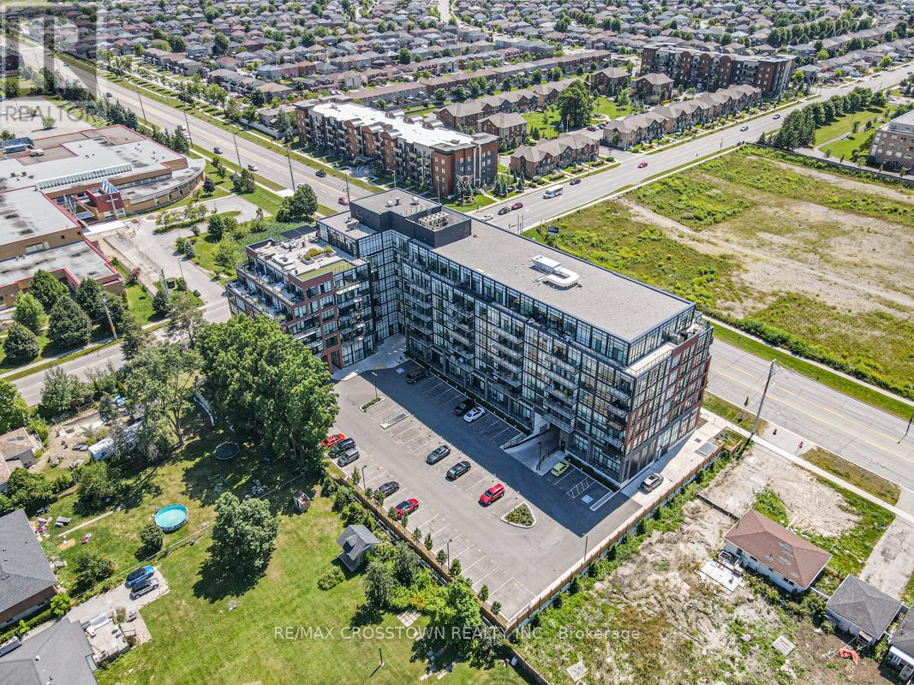420 - 681 Yonge Street Barrie (Painswick South), Ontario L4N 4E8
$479,000Maintenance, Heat, Common Area Maintenance, Insurance, Parking
$536.70 Monthly
Maintenance, Heat, Common Area Maintenance, Insurance, Parking
$536.70 Monthly681 Yonge St Is A Really Well Designed Concrete Construction Condo Building. It Boasts A Contemporary Mid-Rise Design. The Building Is Modern & Warm. The Condo Has A Remarkably Refined Look & Feel. This One Bdrm + Den Is Designed For A Modern Lifestyle. Open Concept Main Area, Sleek Features & Clean Finishes Create A Sophisticated Living Space. The Unit Has Received Multiple Upgrades During The Build Totaling Approx. $20,000 That Include Appliances, Floors, Ceilings & Storage (See Feature Brochure). Exceptional Amenities Include A Rooftop Patio w/BBQs, Seating & Gazebos. Indoors There Is A Party Room That Can Be Used For Catered Events Or Family Get Togethers. Fitness Centre Is Equipped For Cardio, Resistance Training Equipment, Yoga & Pilates. Located at Yonge & Big Bay Point Area, You are Connected to Convenience W/Many of Barrie's Best Destinations Just A Short Distance From Your Door. Traveling To Toronto? You Are Located Just Minutes From The Barrie South Go Station. **** EXTRAS **** Upgrades Include: Smooth Textured Ceiling, Elwood Elite Valley Springs Laminate Flooring, Zebra Blinds Throughout, Kitchen Island w/Quartz Countertops, Stainless Steel Appliances & Storage Locker. (id:48303)
Property Details
| MLS® Number | S9245297 |
| Property Type | Single Family |
| Community Name | Painswick South |
| Amenities Near By | Hospital, Park, Public Transit, Schools |
| Community Features | Pet Restrictions, Community Centre |
| Features | Balcony |
| Parking Space Total | 1 |
Building
| Bathroom Total | 1 |
| Bedrooms Above Ground | 1 |
| Bedrooms Below Ground | 1 |
| Bedrooms Total | 2 |
| Amenities | Security/concierge, Exercise Centre, Visitor Parking, Storage - Locker |
| Appliances | Dishwasher, Dryer, Microwave, Range, Refrigerator, Stove, Washer, Window Coverings |
| Cooling Type | Central Air Conditioning |
| Exterior Finish | Brick Facing, Concrete |
| Fire Protection | Security Guard |
| Flooring Type | Laminate, Ceramic |
| Heating Fuel | Natural Gas |
| Heating Type | Forced Air |
| Type | Apartment |
Parking
| Underground |
Land
| Acreage | No |
| Land Amenities | Hospital, Park, Public Transit, Schools |
Rooms
| Level | Type | Length | Width | Dimensions |
|---|---|---|---|---|
| Main Level | Kitchen | 4.04 m | 2.48 m | 4.04 m x 2.48 m |
| Main Level | Living Room | 4.39 m | 3.05 m | 4.39 m x 3.05 m |
| Main Level | Primary Bedroom | 3.96 m | 2.74 m | 3.96 m x 2.74 m |
| Main Level | Den | 2.48 m | 2.24 m | 2.48 m x 2.24 m |
| Main Level | Bathroom | 2.24 m | 1.83 m | 2.24 m x 1.83 m |
Interested?
Contact us for more information
566 Bryne Drive Unit B1, 105880 &105965
Barrie, Ontario L4N 9P6
(705) 739-1000
(705) 739-1002

