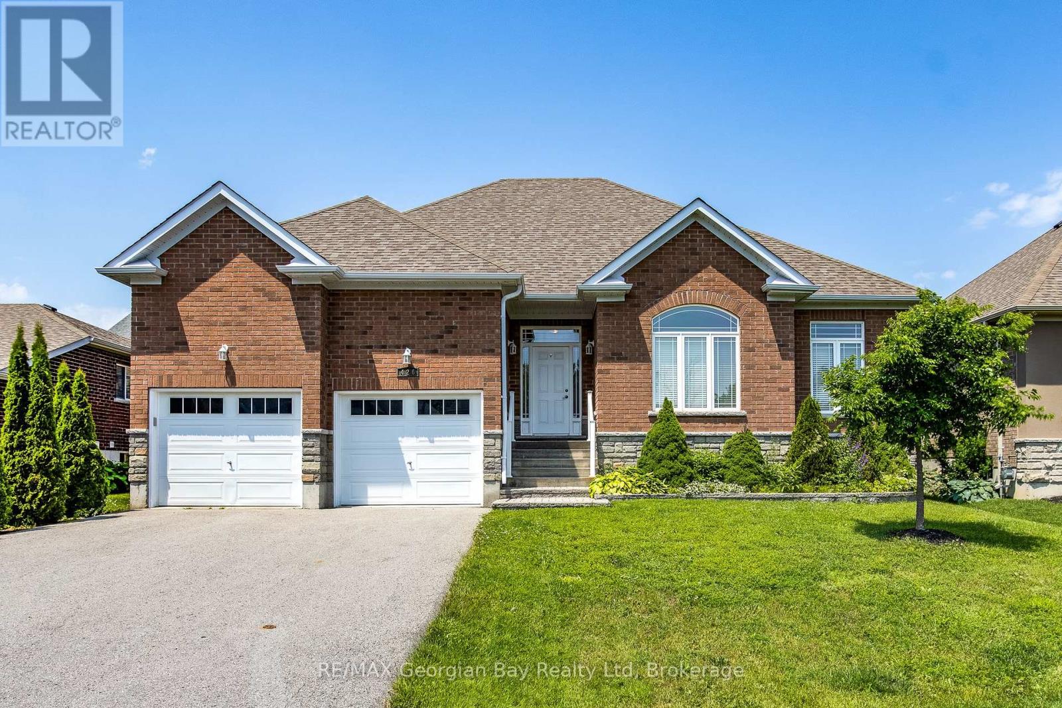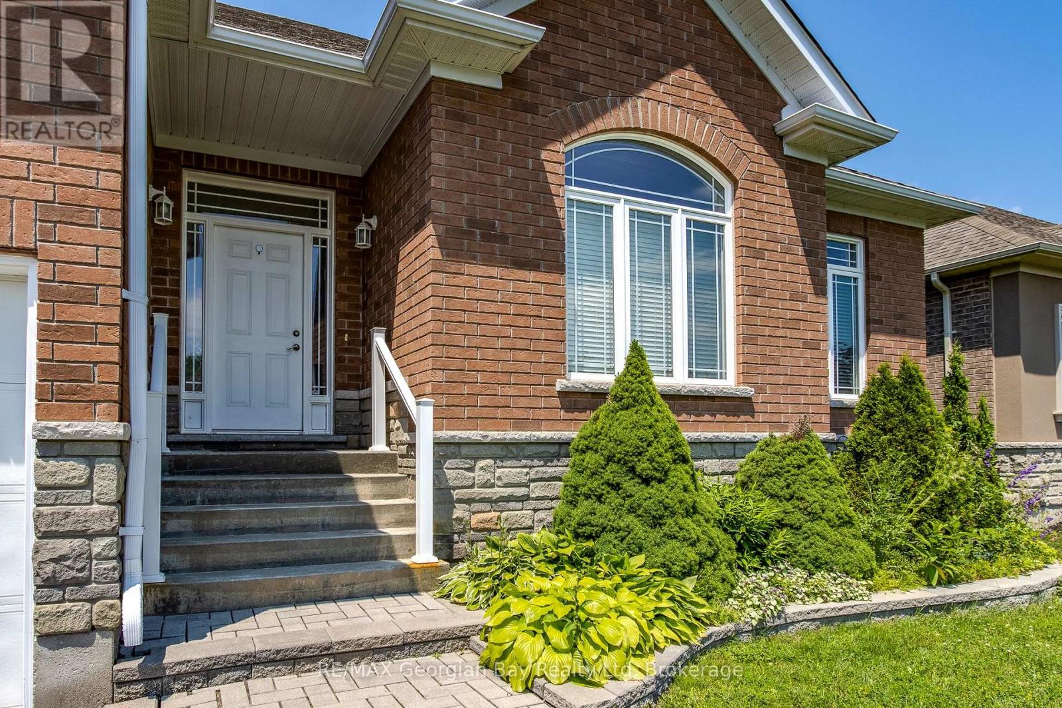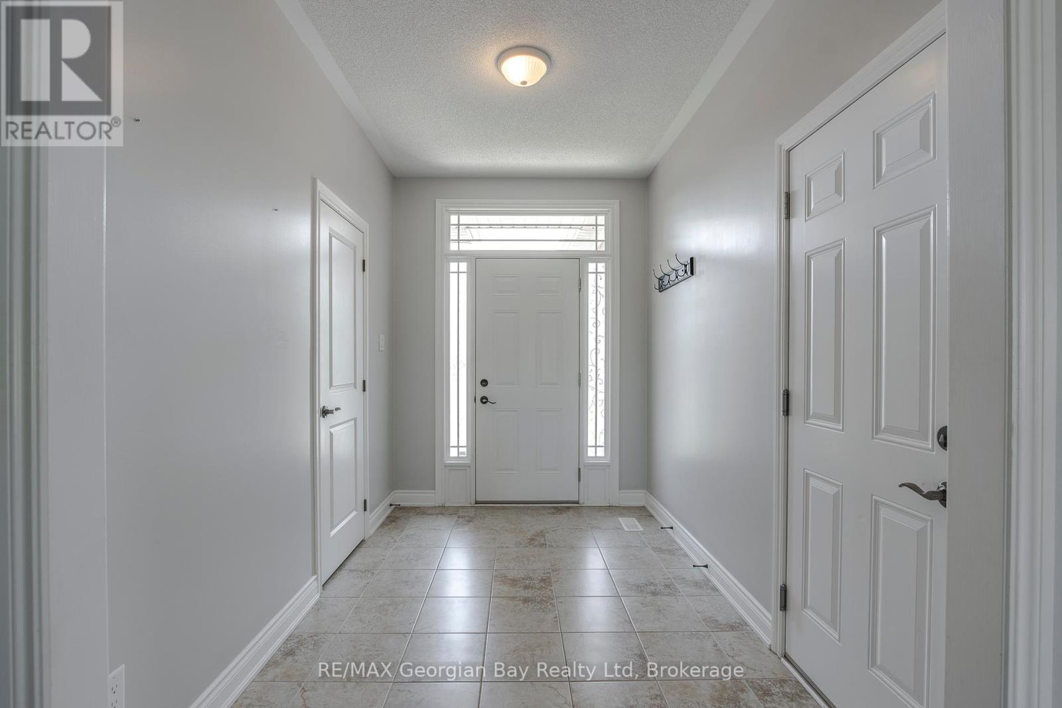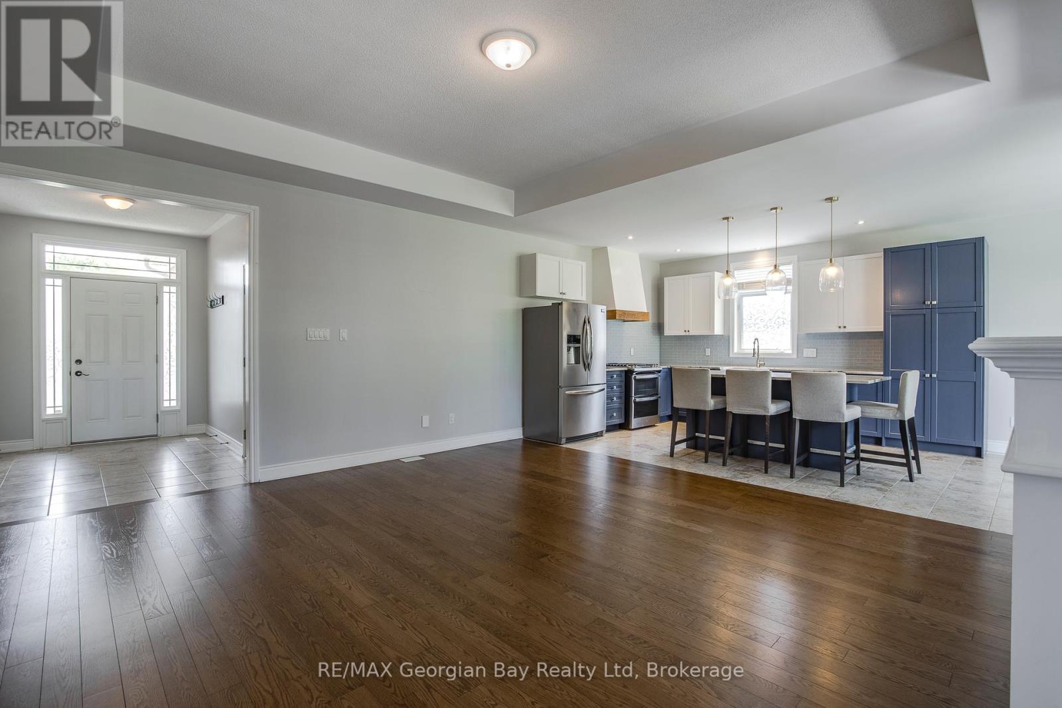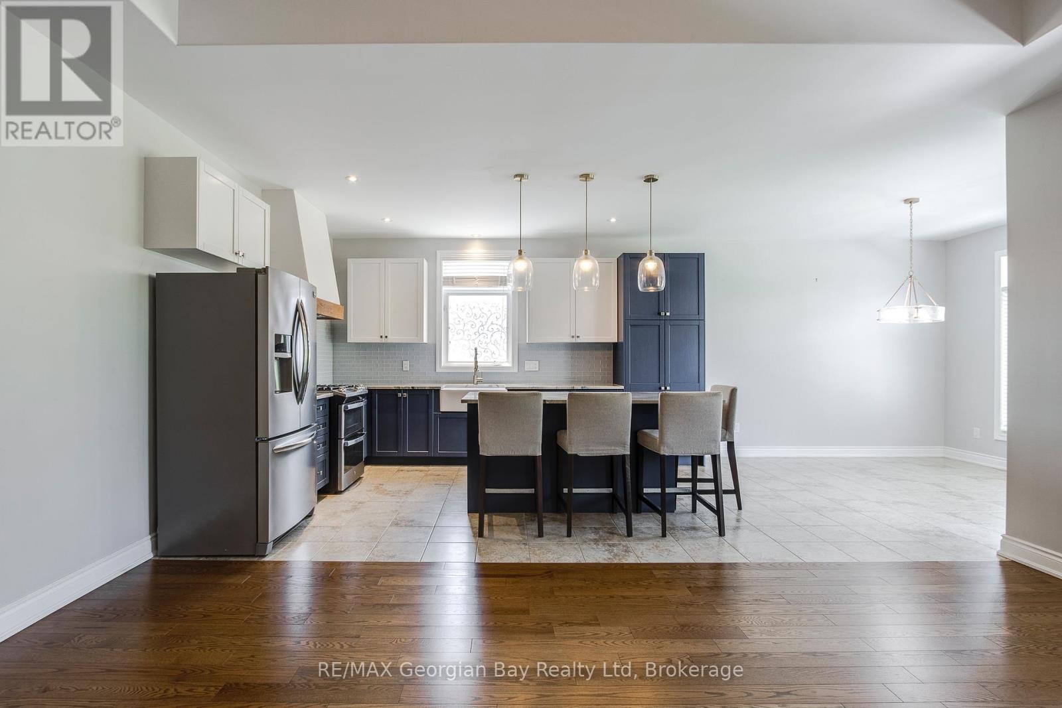426 Russ Howard Drive Midland, Ontario L4R 0A6
$845,000
Welcome to this stunning open-concept all-brick bungalow nestled in one of the area's most sought-after neighborhoods just a short stroll to Little Lake Park. This spacious home offers the perfect blend of elegance and comfort with soaring high ceilings and quality finishes throughout. Featuring a double car garage and three bedrooms on the main level and two full bathrooms, including a luxurious primary ensuite with quartz counter top, double sinks, a glass shower and relaxing soaker tub, this home is designed for both function and style. The interior showcases hardwood and ceramic flooring throughout, creating a seamless and durable living space. The heart of the home is the beautifully upgraded kitchen, complete with a large island, quartz countertops, stainless steel appliances and an open layout perfect for entertaining. Cozy up by the gas fireplace in the bright and airy living room, or enjoy your morning coffee in the screened-in porch overlooking the peaceful backyard. Whether you're looking for a place to unwind or entertain, this exceptional bungalow offers it all in a location that cant be beat. A truly special property in a fantastic neighborhood - this home is ready to welcome its next chapter. Come see it for yourself! (id:48303)
Property Details
| MLS® Number | S12262637 |
| Property Type | Single Family |
| Community Name | Midland |
| AmenitiesNearBy | Golf Nearby, Hospital, Marina, Park |
| EquipmentType | Water Heater |
| ParkingSpaceTotal | 6 |
| RentalEquipmentType | Water Heater |
| Structure | Patio(s), Porch |
Building
| BathroomTotal | 2 |
| BedroomsAboveGround | 3 |
| BedroomsTotal | 3 |
| Age | 6 To 15 Years |
| Amenities | Fireplace(s) |
| Appliances | Garage Door Opener Remote(s), Central Vacuum, Dishwasher, Dryer, Stove, Washer, Refrigerator |
| ArchitecturalStyle | Bungalow |
| BasementDevelopment | Unfinished |
| BasementType | Full (unfinished) |
| ConstructionStyleAttachment | Detached |
| CoolingType | Central Air Conditioning |
| ExteriorFinish | Brick |
| FireplacePresent | Yes |
| FoundationType | Concrete |
| HeatingFuel | Natural Gas |
| HeatingType | Forced Air |
| StoriesTotal | 1 |
| SizeInterior | 1500 - 2000 Sqft |
| Type | House |
| UtilityWater | Municipal Water |
Parking
| Attached Garage | |
| Garage |
Land
| Acreage | No |
| LandAmenities | Golf Nearby, Hospital, Marina, Park |
| LandscapeFeatures | Landscaped, Lawn Sprinkler |
| Sewer | Sanitary Sewer |
| SizeDepth | 111 Ft ,4 In |
| SizeFrontage | 59 Ft ,1 In |
| SizeIrregular | 59.1 X 111.4 Ft |
| SizeTotalText | 59.1 X 111.4 Ft |
| SurfaceWater | Lake/pond |
Rooms
| Level | Type | Length | Width | Dimensions |
|---|---|---|---|---|
| Main Level | Foyer | 1.64 m | 1.46 m | 1.64 m x 1.46 m |
| Main Level | Laundry Room | 2.4 m | 1.49 m | 2.4 m x 1.49 m |
| Main Level | Kitchen | 4.58 m | 3.51 m | 4.58 m x 3.51 m |
| Main Level | Dining Room | 3.5 m | 3.5 m | 3.5 m x 3.5 m |
| Main Level | Living Room | 5.25 m | 4.92 m | 5.25 m x 4.92 m |
| Main Level | Primary Bedroom | 6.23 m | 3.52 m | 6.23 m x 3.52 m |
| Main Level | Bathroom | 4.33 m | 2.9 m | 4.33 m x 2.9 m |
| Main Level | Bedroom 2 | 3.52 m | 2.69 m | 3.52 m x 2.69 m |
| Main Level | Bedroom 3 | 3.63 m | 2.9 m | 3.63 m x 2.9 m |
| Main Level | Bathroom | 2.9 m | 2.39 m | 2.9 m x 2.39 m |
Utilities
| Electricity | Installed |
| Sewer | Installed |
https://www.realtor.ca/real-estate/28558217/426-russ-howard-drive-midland-midland
Interested?
Contact us for more information
833 King Street
Midland, Ontario L4R 4L1

