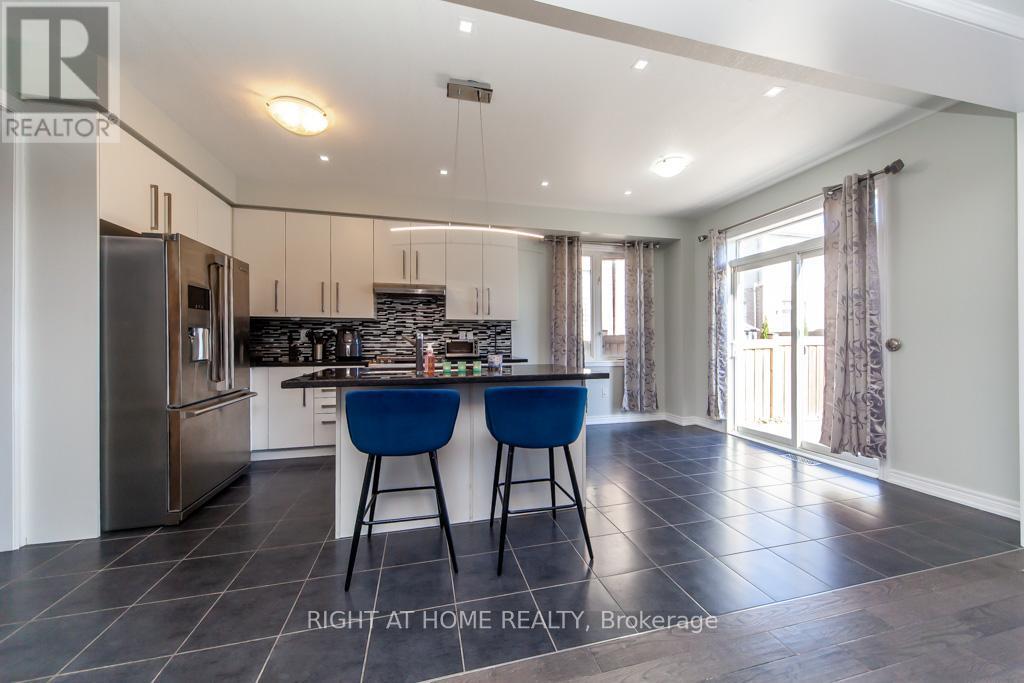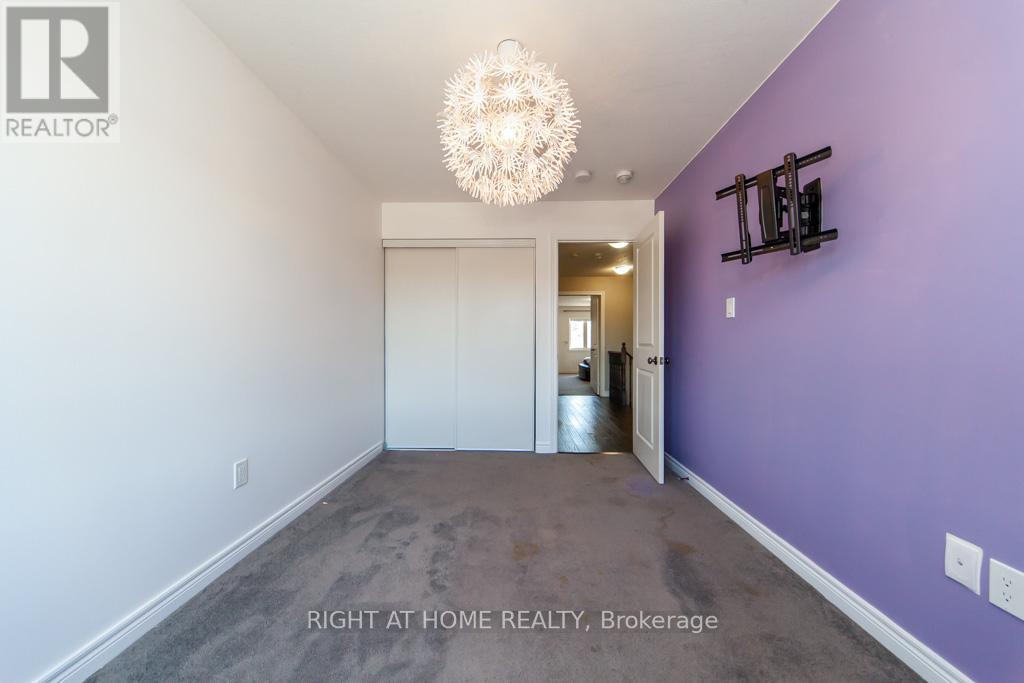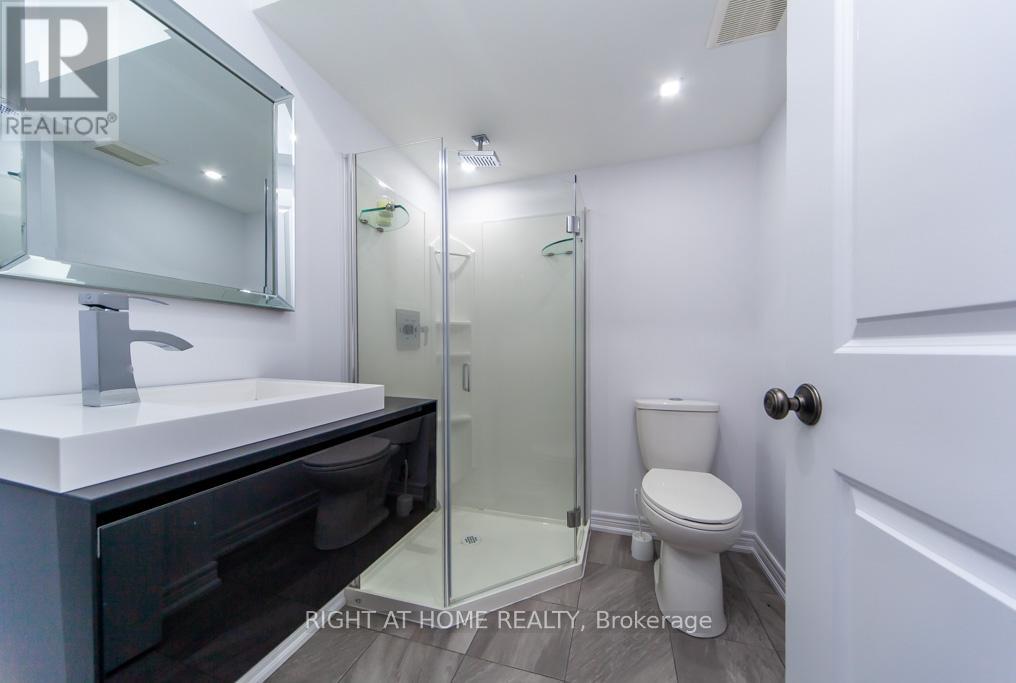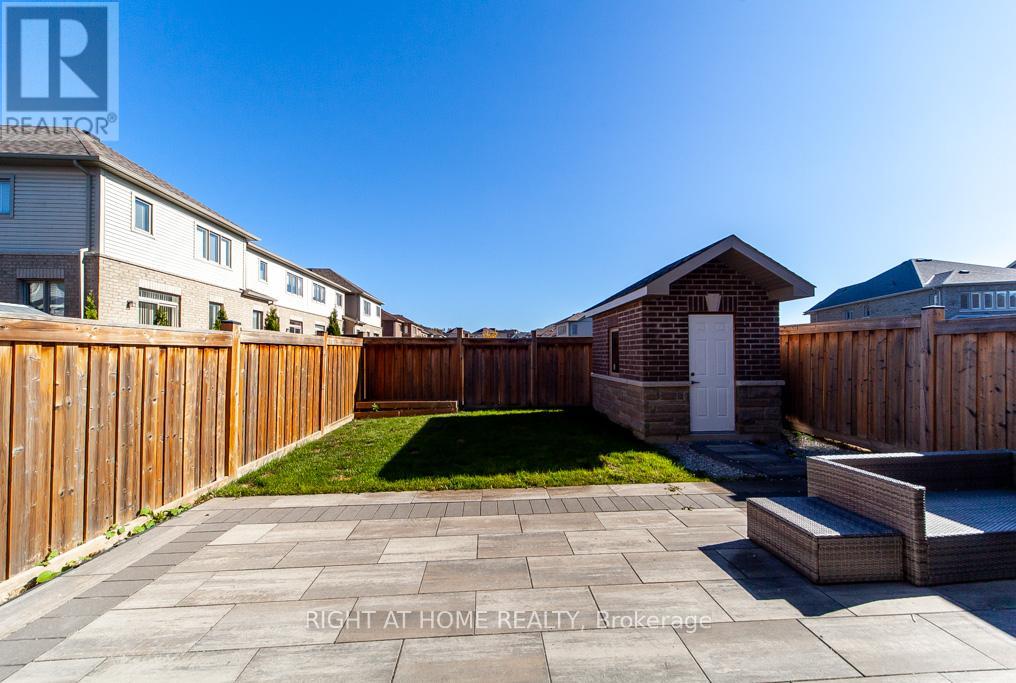43 Gallagher Crescent New Tecumseth, Ontario L9R 0P3
$3,200 Monthly
Entire End Unit Townhome for Lease! Overlooks the Golf Course. Double Car Garage W/ Entry To Mudroom. Eat-In Kitchen W/ Quartz Countertops, Backsplash, Breakfast Bar, S/S Appliances & W/O To Backyard. Master Bedroom W/ His & Hers Walk In Closets & 4 Pc Master Ensuite. Laundry Room Located On 2nd Floor. Finished Basement, Fully Fenced Yard W/ Interlock Patio & Custom Built Shed. **** EXTRAS **** S/S Fridge, Stove, B/I D/W, Fan, Washer, Dryer, Cvac, Gdo & Rmt, Blinds, Curtains, Fridge In Garage, Freezer In Bsmt, Tv Mounts. Hwt & Water Softener Are Rentals. (id:48303)
Property Details
| MLS® Number | N9510213 |
| Property Type | Single Family |
| Community Name | Rural New Tecumseth |
| Parking Space Total | 4 |
Building
| Bathroom Total | 4 |
| Bedrooms Above Ground | 3 |
| Bedrooms Total | 3 |
| Appliances | Furniture |
| Basement Development | Finished |
| Basement Type | N/a (finished) |
| Construction Style Attachment | Attached |
| Cooling Type | Central Air Conditioning |
| Exterior Finish | Brick |
| Flooring Type | Hardwood, Ceramic, Carpeted, Laminate |
| Foundation Type | Concrete |
| Half Bath Total | 1 |
| Heating Fuel | Natural Gas |
| Heating Type | Forced Air |
| Stories Total | 2 |
| Type | Row / Townhouse |
| Utility Water | Municipal Water |
Parking
| Garage |
Land
| Acreage | No |
| Sewer | Sanitary Sewer |
Rooms
| Level | Type | Length | Width | Dimensions |
|---|---|---|---|---|
| Second Level | Primary Bedroom | 4.15 m | 4.02 m | 4.15 m x 4.02 m |
| Second Level | Bedroom 2 | 3.96 m | 2.68 m | 3.96 m x 2.68 m |
| Second Level | Bedroom 3 | 3.29 m | 2.92 m | 3.29 m x 2.92 m |
| Second Level | Laundry Room | 2.64 m | 1.84 m | 2.64 m x 1.84 m |
| Basement | Recreational, Games Room | Measurements not available | ||
| Ground Level | Great Room | 5.7 m | 3.63 m | 5.7 m x 3.63 m |
| Ground Level | Kitchen | 5.7 m | 3.54 m | 5.7 m x 3.54 m |
| Ground Level | Mud Room | 2.8 m | 1.8 m | 2.8 m x 1.8 m |
Utilities
| Cable | Installed |
| Sewer | Installed |
https://www.realtor.ca/real-estate/27579454/43-gallagher-crescent-new-tecumseth-rural-new-tecumseth
Interested?
Contact us for more information

1550 16th Avenue Bldg B Unit 3 & 4
Richmond Hill, Ontario L4B 3K9
(905) 695-7888
(905) 695-0900










































