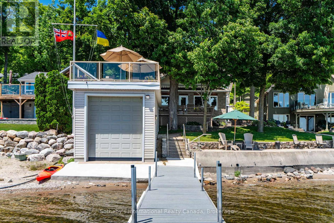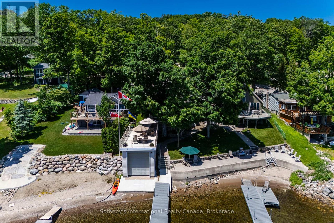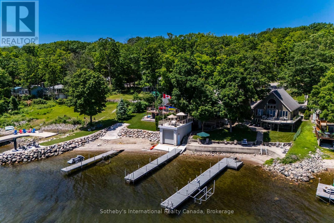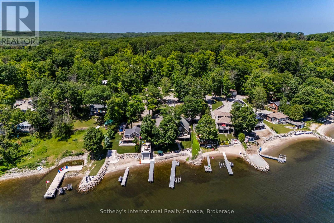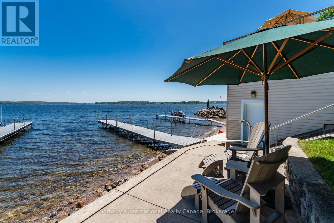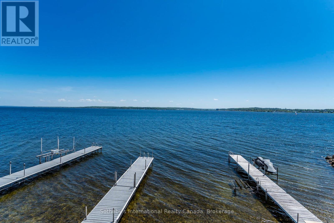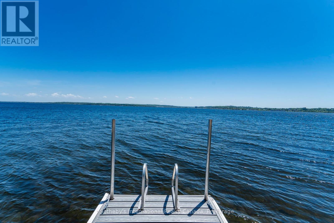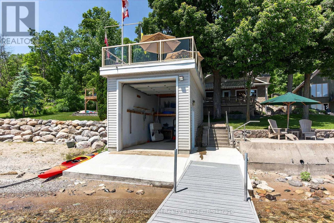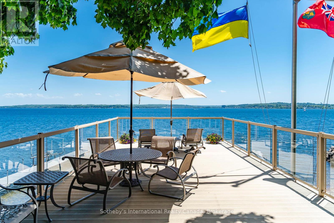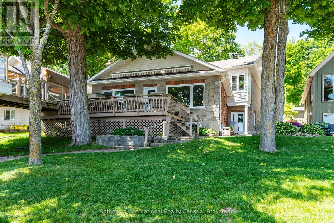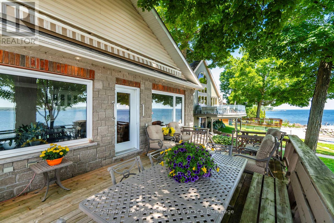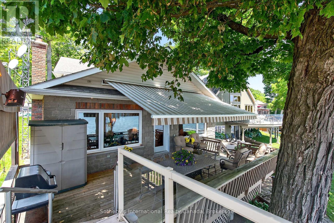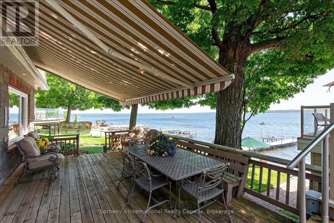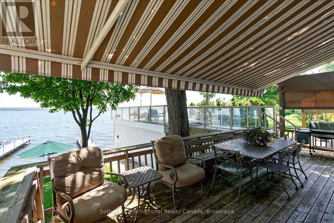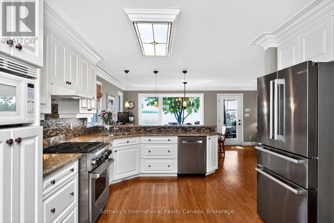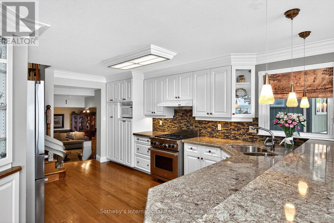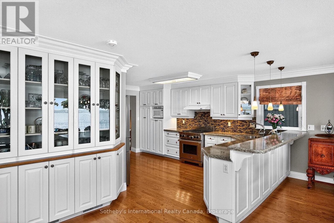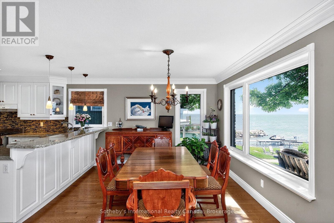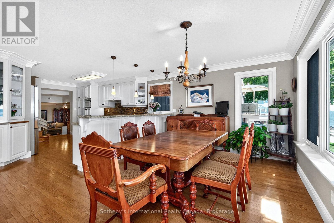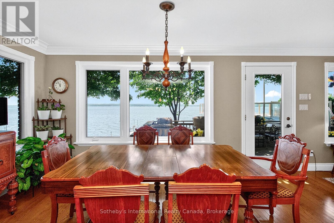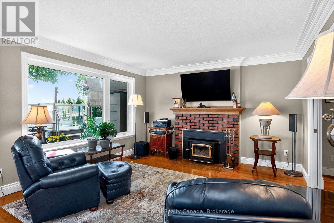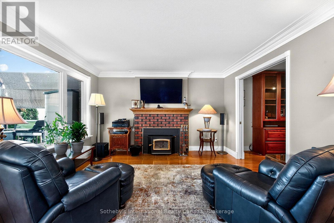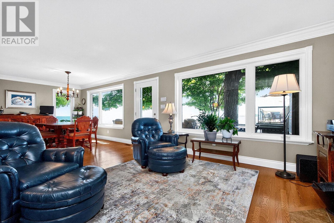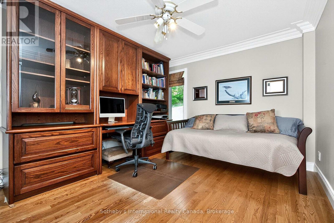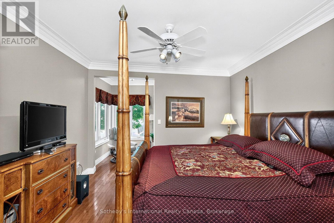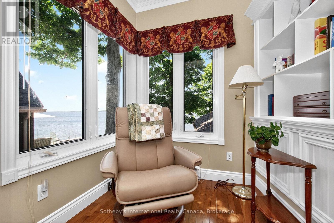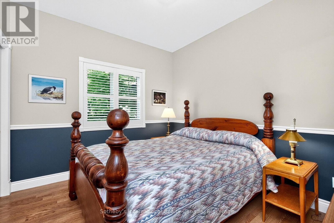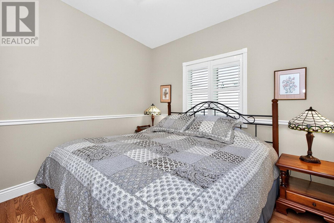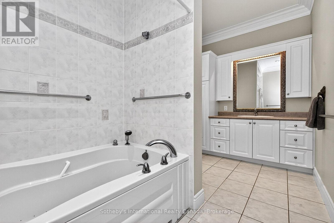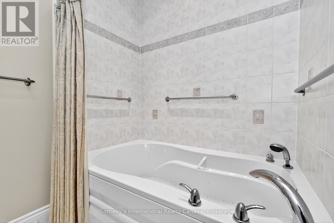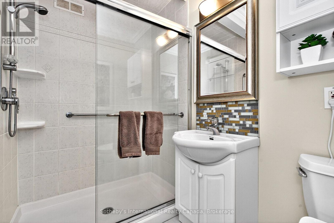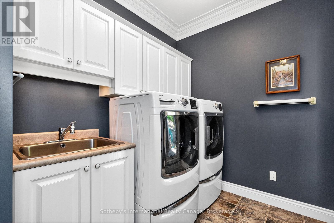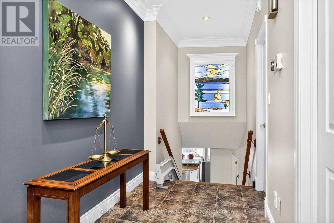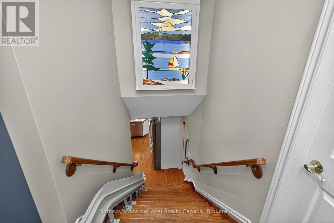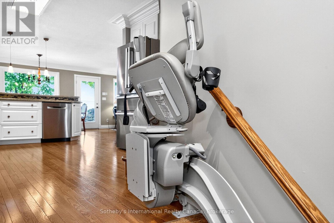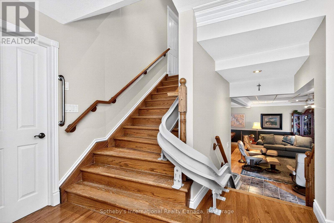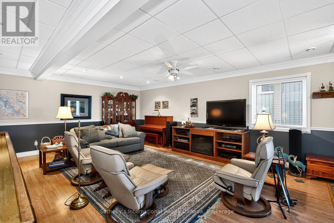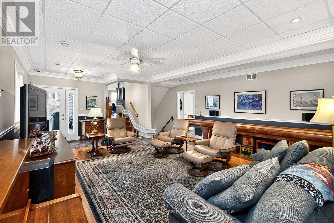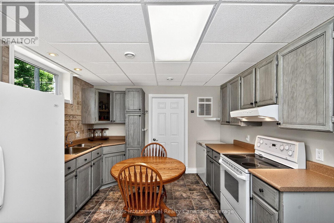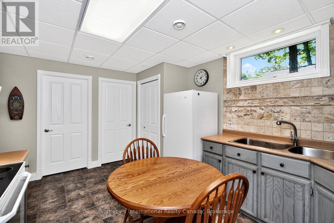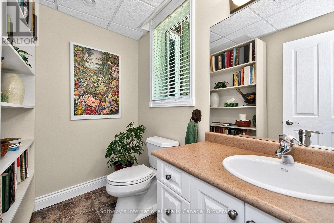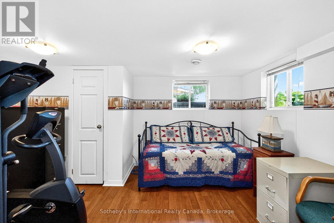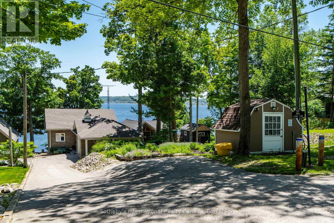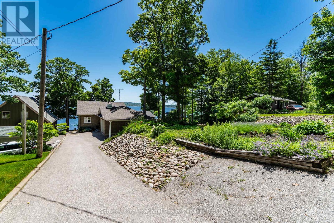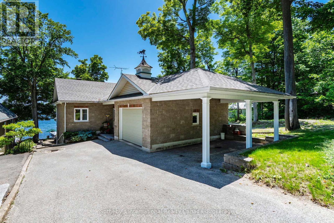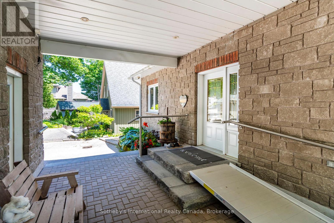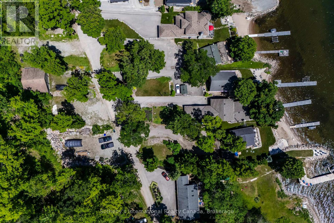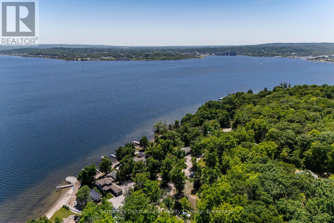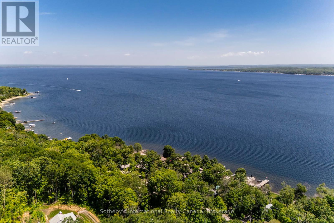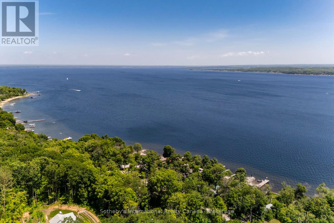435 Mundys Bay Road Midland, Ontario L4R 5H1
$1,699,900
This beautifully maintained waterfront home showcases true pride of ownership. Originally redeveloped, expanded, and customized in 2004, it was thoughtfully designed with large families and entertaining in mind. Spanning three spacious levels - approx 3400 sqft, the home offers 4 bedrooms, 3 bathrooms, 2 full kitchens, 1 Dining Room, 2 family rooms, wine cellar and multiple entrances, along with a versatile office/guest space with a day bed ideal for hosting extended family or visitors. Enjoy panoramic big-water views from several outdoor living areas, including a rooftop sitting area above the large dry-dock boathouse. The waterfront features 47 feet of south-facing shoreline with a renovated concrete pier, a newer 50-foot post dock system, and generous seating zones some shaded with retractable awnings for effortless outdoor entertaining. Set on a deep 48' x 302' lot, this property also includes a serviced back lot with hydro and water perfect for parking an RV or trailer. Accessibility is a priority with wide hallways, handicap-friendly bathrooms and doors, and a high-capacity stair lift. The attached 1.5 garage plus carport, and garden shed offer ample storage and convenience. Modern utilities include natural gas, high-speed internet, a partial backup generator. Situated on prestigious Midland Point Road, you're just 8 minutes from downtown Midland and close to shopping, dining, and local attractions. (id:48303)
Property Details
| MLS® Number | S12312382 |
| Property Type | Single Family |
| Community Name | Midland |
| AmenitiesNearBy | Marina, Park, Place Of Worship, Beach |
| CommunityFeatures | Community Centre |
| Easement | Unknown |
| Features | Sloping, Lighting, Wheelchair Access, Sump Pump |
| ParkingSpaceTotal | 17 |
| Structure | Deck, Porch, Shed, Boathouse, Dock |
| ViewType | Lake View, Direct Water View, Unobstructed Water View |
| WaterFrontType | Waterfront |
Building
| BathroomTotal | 3 |
| BedroomsAboveGround | 3 |
| BedroomsBelowGround | 2 |
| BedroomsTotal | 5 |
| Age | 6 To 15 Years |
| Amenities | Fireplace(s) |
| Appliances | Garage Door Opener Remote(s), Central Vacuum, Water Heater, Water Purifier, Water Softener, Dishwasher, Dryer, Stove, Washer, Window Coverings, Refrigerator |
| BasementDevelopment | Finished |
| BasementType | N/a (finished) |
| CeilingType | Suspended Ceiling |
| ConstructionStyleAttachment | Detached |
| ConstructionStyleSplitLevel | Backsplit |
| CoolingType | Central Air Conditioning, Air Exchanger, Ventilation System |
| ExteriorFinish | Brick |
| FireProtection | Monitored Alarm, Security System, Smoke Detectors |
| FireplacePresent | Yes |
| FireplaceTotal | 1 |
| FoundationType | Block |
| HalfBathTotal | 1 |
| HeatingFuel | Natural Gas |
| HeatingType | Forced Air |
| SizeInterior | 1500 - 2000 Sqft |
| Type | House |
| UtilityPower | Generator |
| UtilityWater | Drilled Well |
Parking
| Attached Garage | |
| Garage |
Land
| AccessType | Year-round Access, Private Docking |
| Acreage | No |
| LandAmenities | Marina, Park, Place Of Worship, Beach |
| Sewer | Septic System |
| SizeDepth | 566 Ft ,3 In |
| SizeFrontage | 51 Ft |
| SizeIrregular | 51 X 566.3 Ft |
| SizeTotalText | 51 X 566.3 Ft |
| ZoningDescription | Rs Ls |
Rooms
| Level | Type | Length | Width | Dimensions |
|---|---|---|---|---|
| Basement | Bedroom 4 | 3.3 m | 4.23 m | 3.3 m x 4.23 m |
| Lower Level | Kitchen | 5.4 m | 5.64 m | 5.4 m x 5.64 m |
| Lower Level | Bathroom | 1.56 m | 2.61 m | 1.56 m x 2.61 m |
| Lower Level | Dining Room | 5.4 m | 2.99 m | 5.4 m x 2.99 m |
| Lower Level | Living Room | 3.27 m | 3.94 m | 3.27 m x 3.94 m |
| Lower Level | Den | 3.17 m | 4.08 m | 3.17 m x 4.08 m |
| Sub-basement | Kitchen | 3.46 m | 4.38 m | 3.46 m x 4.38 m |
| Sub-basement | Cold Room | 3.47 m | 2.47 m | 3.47 m x 2.47 m |
| Sub-basement | Bathroom | 1.75 m | 2.35 m | 1.75 m x 2.35 m |
| Sub-basement | Family Room | 5.66 m | 8.71 m | 5.66 m x 8.71 m |
| Ground Level | Primary Bedroom | 3.71 m | 4.82 m | 3.71 m x 4.82 m |
| Ground Level | Laundry Room | 3.47 m | 1.98 m | 3.47 m x 1.98 m |
| Ground Level | Bedroom 2 | 3.47 m | 3.04 m | 3.47 m x 3.04 m |
| Ground Level | Bedroom 3 | 3.45 m | 3.34 m | 3.45 m x 3.34 m |
Utilities
| Electricity | Installed |
| Electricity Connected | Connected |
| Wireless | Available |
| Natural Gas Available | Available |
| Telephone | Connected |
https://www.realtor.ca/real-estate/28664265/435-mundys-bay-road-midland-midland
Interested?
Contact us for more information
243 Hurontario St
Collingwood, Ontario L9Y 2M1

